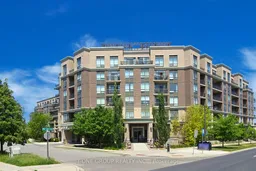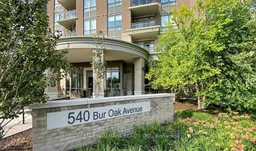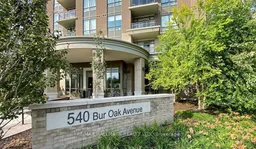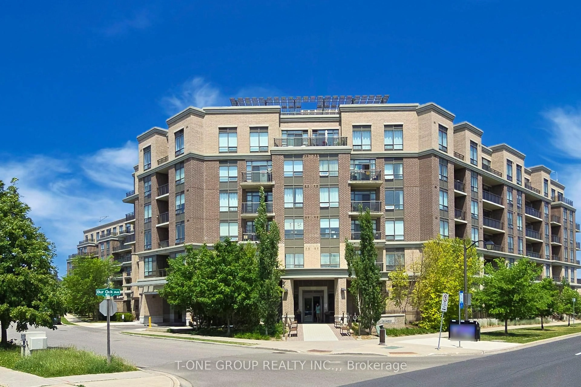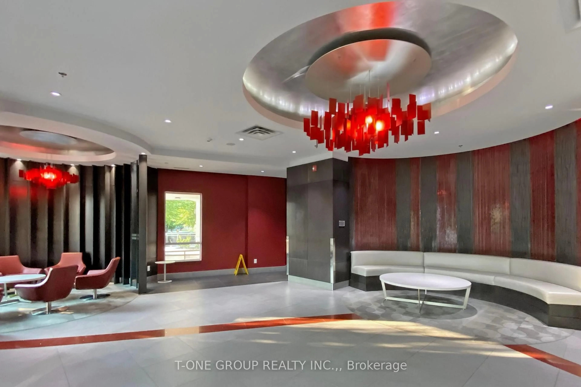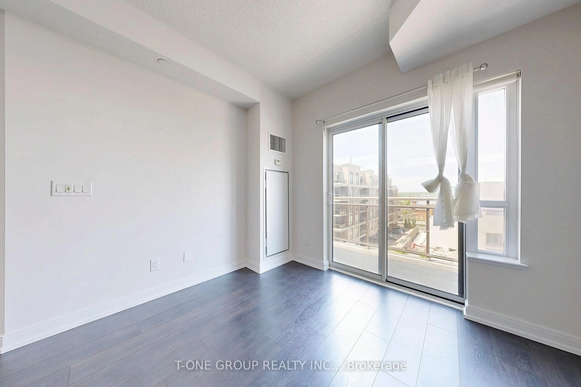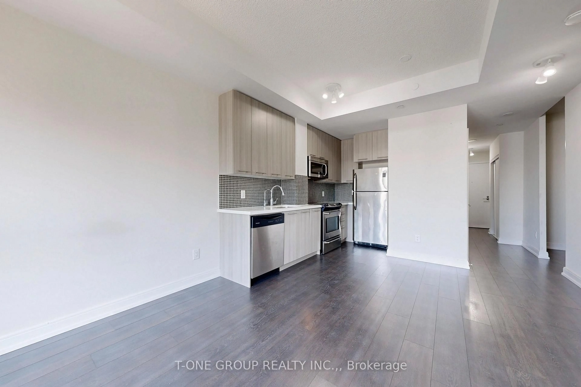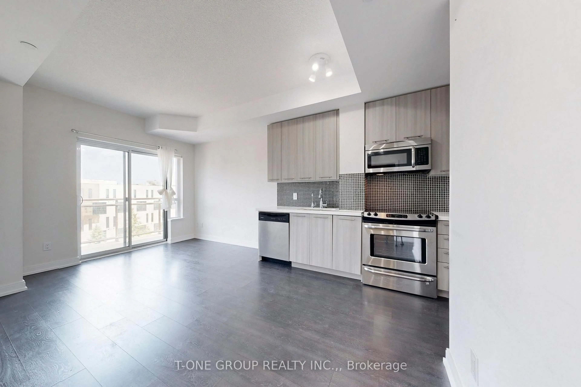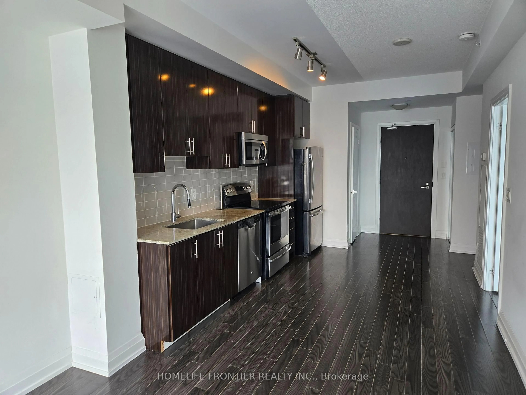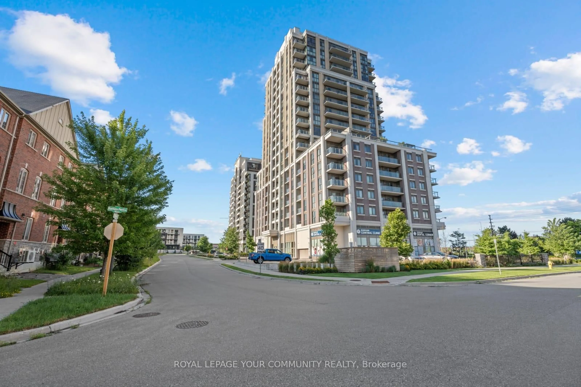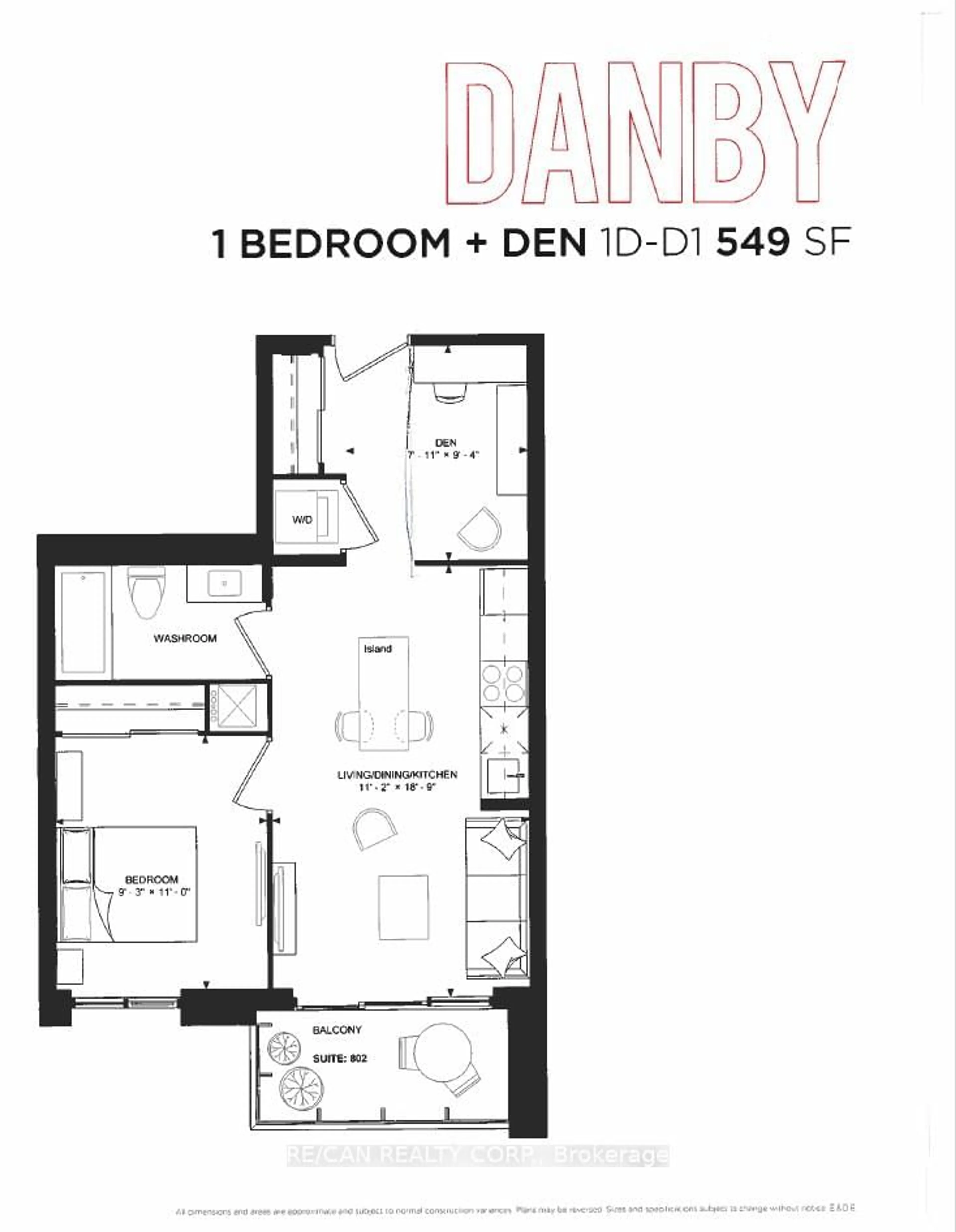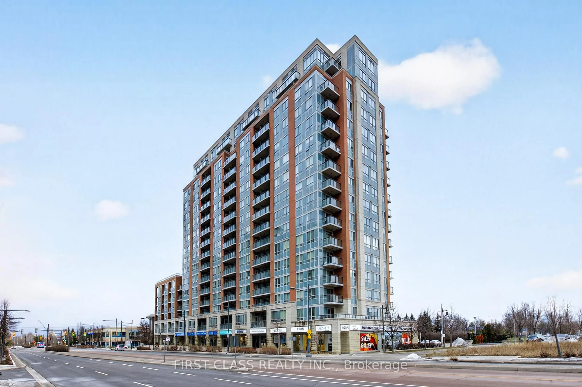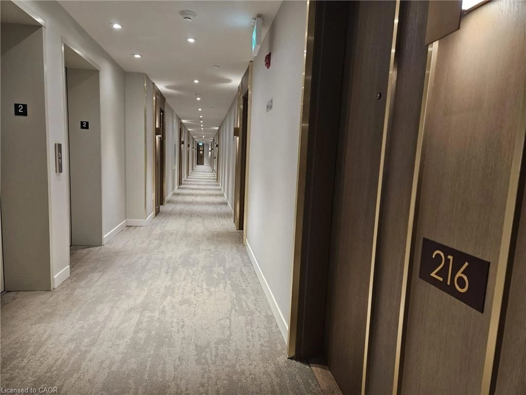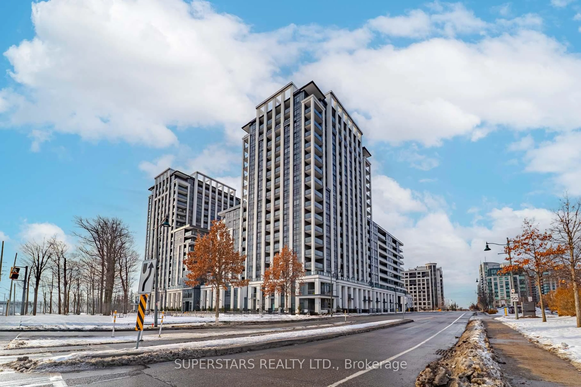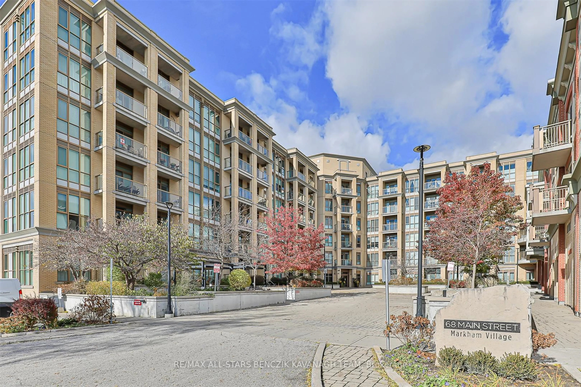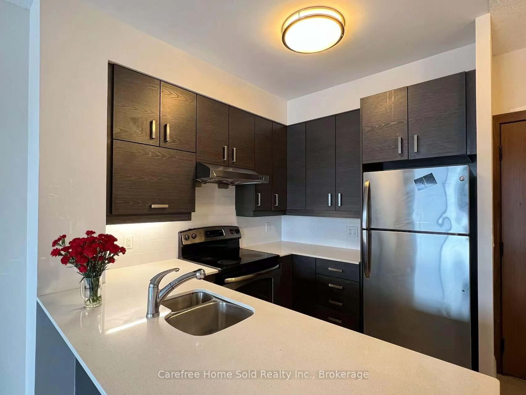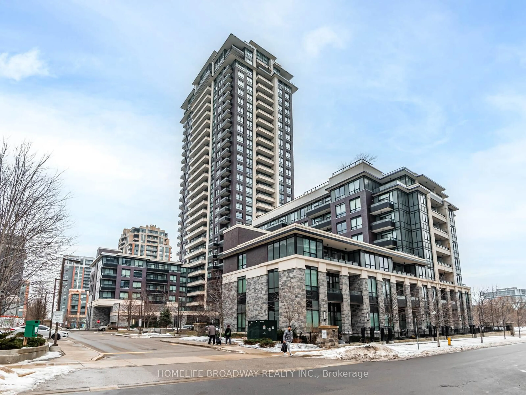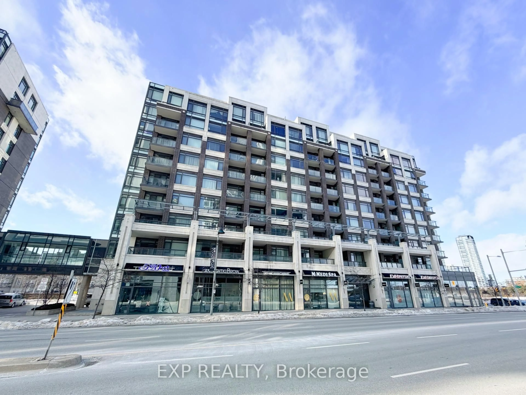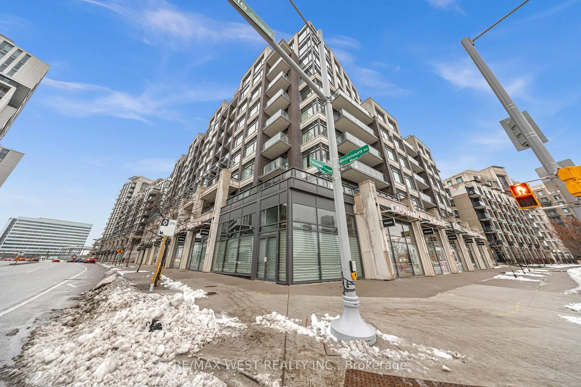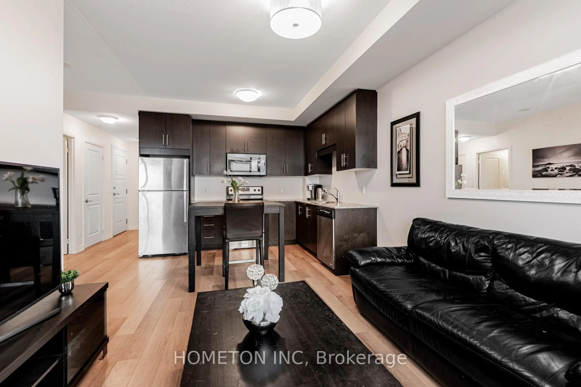540 Bur Oak Ave #606, Markham, Ontario L6C 0Y2
Contact us about this property
Highlights
Estimated valueThis is the price Wahi expects this property to sell for.
The calculation is powered by our Instant Home Value Estimate, which uses current market and property price trends to estimate your home’s value with a 90% accuracy rate.Not available
Price/Sqft$1,009/sqft
Monthly cost
Open Calculator
Description
Welcome To 540 Bur Oak Avenue Unit 606, A Hidden Gem In The Highly Sought-After Berczy Community. This Spacious One Bedroom Plus Den Condo Offers An Exceptionally Efficient Layout With Virtually No Wasted Space. The Den Is Large Enough To Function As A Second Bedroom Or Private Office And Offers Direct Access To The Bathroom, Adding Versatility And Privacy. Enjoy A Beautifully Appointed Kitchen With Quartz Countertops, Stainless Steel Appliances, And Stylish Backsplash. One Of The Standout Features Of This Suite Is The Expansive Balcony With Two Sliding Doors, Providing Stunning Far And Wide ViewsPerfect For Morning Coffee Or Evening Relaxation. Residents Enjoy Access To A Full Range Of Amenities Including A Rooftop Terrace With BBQ, Fully Equipped Gym, Golf Simulator, Party Room, Sauna, Movie Room, Guest Suite, And More. Located In A Top-Ranked School Zone (Stonebridge Public School And Pierre Elliott Trudeau High School) And Just Steps To Parks, Restaurants, FreshCo, Banks, And Transit. Minutes To Markville Mall, GO Station, Highway 407, Costco, And Markham Stouffville Hospital. This Is A Rare Opportunity To Own In One Of Markhams Most Desirable Locations.
Property Details
Interior
Features
Flat Floor
Kitchen
6.35 x 3.15Laminate / Quartz Counter / Stainless Steel Appl
Living
6.35 x 3.15Laminate / W/O To Balcony / Open Concept
Dining
6.35 x 3.15Laminate / Combined W/Living / Large Window
Primary
3.05 x 303.0Window / W/O To Balcony / Sliding Doors
Exterior
Features
Parking
Garage spaces 1
Garage type Underground
Other parking spaces 0
Total parking spaces 1
Condo Details
Amenities
Gym, Party/Meeting Room, Rooftop Deck/Garden, Visitor Parking
Inclusions
Property History
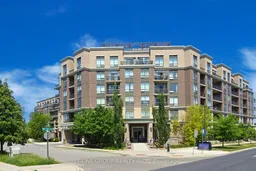 19
19