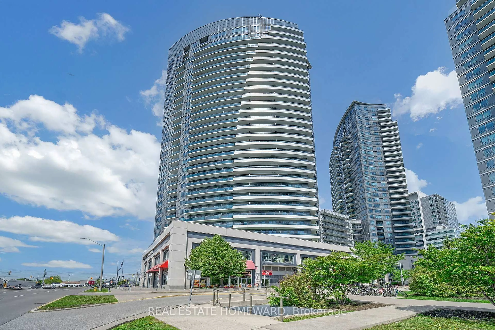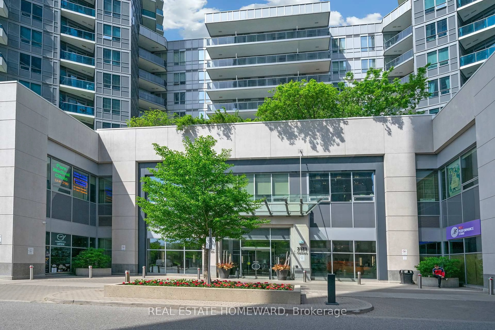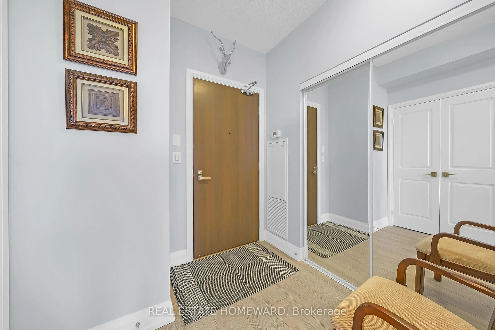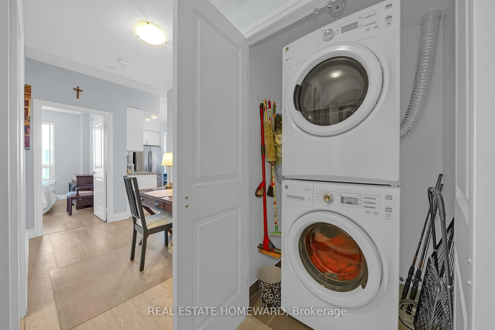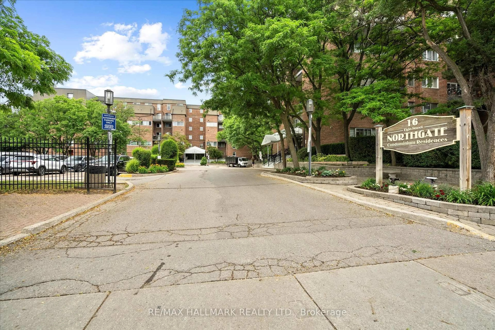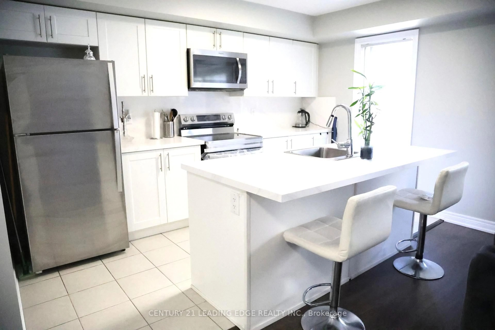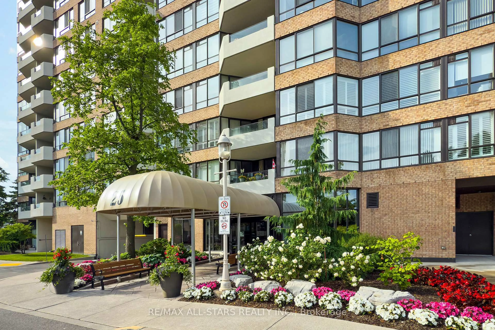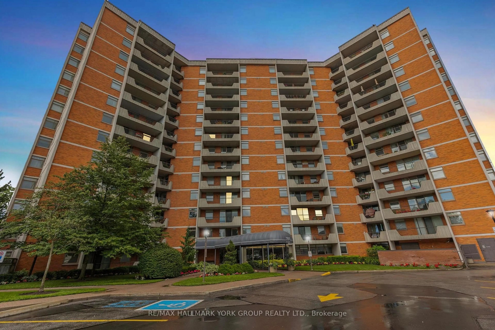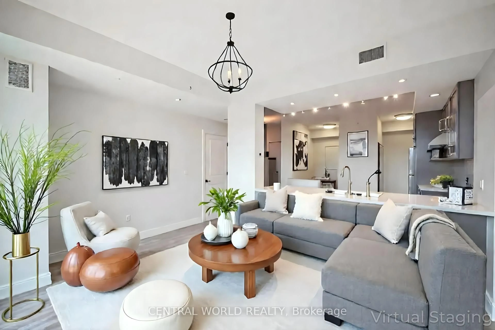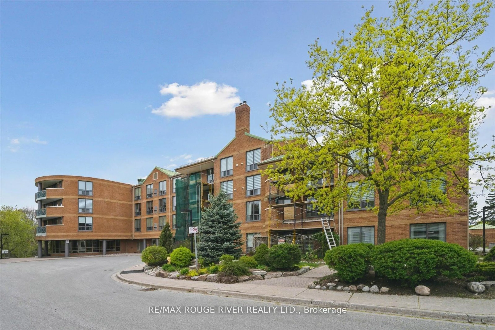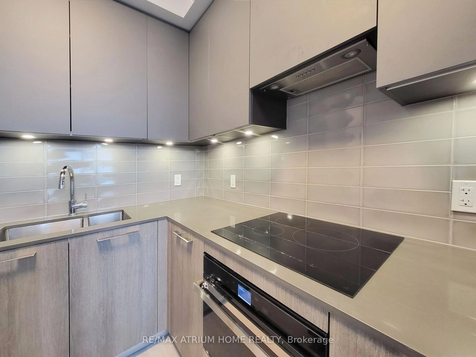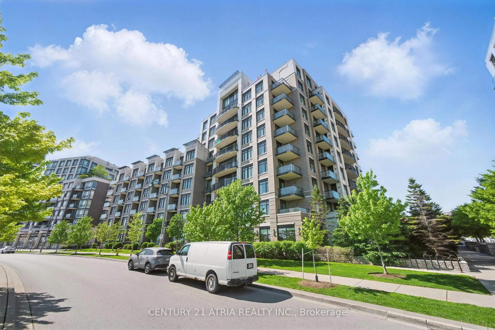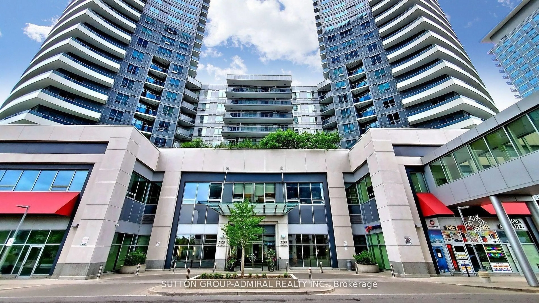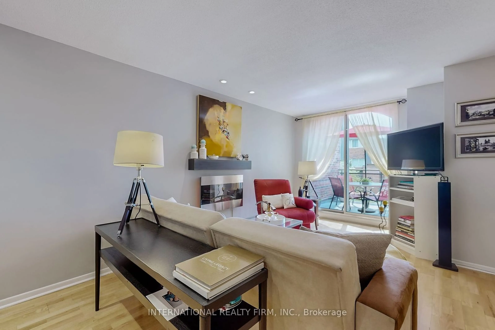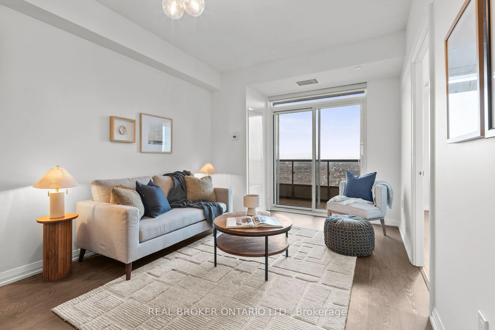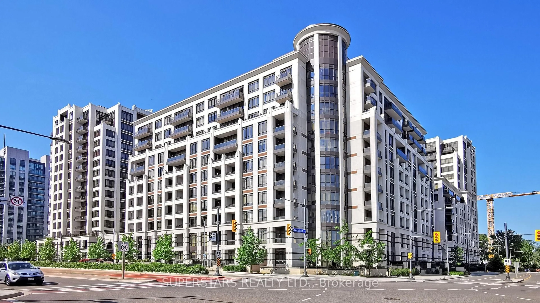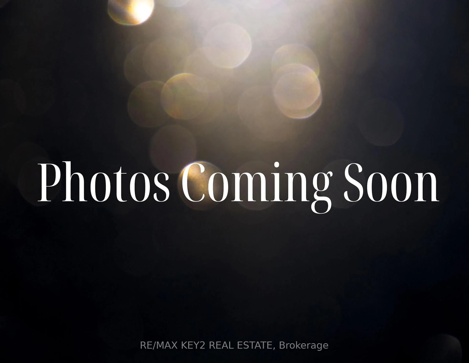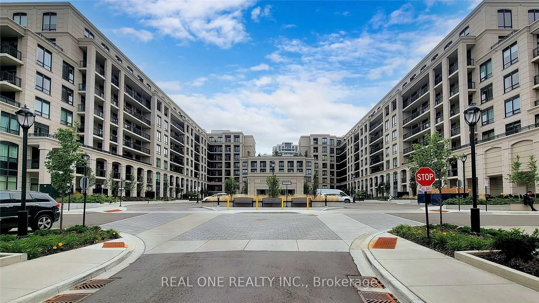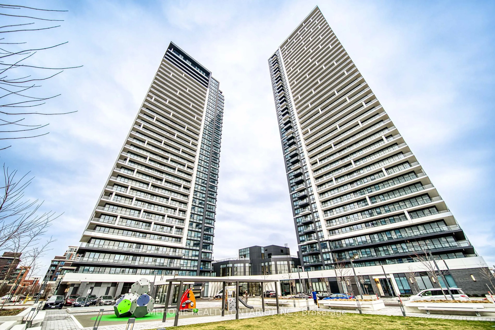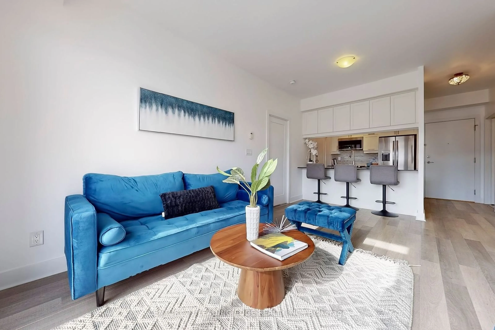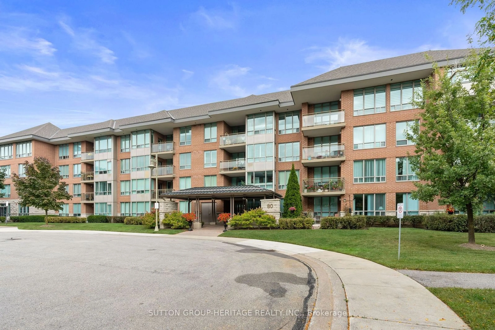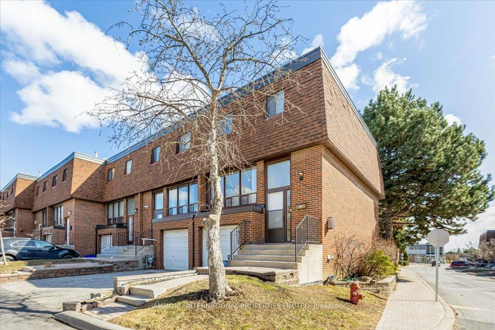7161 Yonge St #1525, Markham, Ontario L3T 0C8
Contact us about this property
Highlights
Estimated valueThis is the price Wahi expects this property to sell for.
The calculation is powered by our Instant Home Value Estimate, which uses current market and property price trends to estimate your home’s value with a 90% accuracy rate.Not available
Price/Sqft$871/sqft
Monthly cost
Open Calculator

Curious about what homes are selling for in this area?
Get a report on comparable homes with helpful insights and trends.
+5
Properties sold*
$570K
Median sold price*
*Based on last 30 days
Description
Bright & Spacious 2 Bedroom 2 Bath Corner Unit, 835 Sq. Ft.+ 190 Sq.Ft Balcony. Enjoy Unobstructed Amazing South/West View. Fully Upgraded With Laminate Floors Throughout, 9' Ceiling, Open Concept Kitchen W/Granite Counter Top & Stainless Steel Appliances. The Primary Ensuite Has A 3 Piece Ensuite With A Shower & A Toilet Bidet, The Second Bathroom Has a Bathtub & A Toilet Bidet. The Unit Offers Full Size Stacked Washer & Dryer. The Air Conditioning & Heat Can Be Adjusted By The Owner. Parking & Locker Included. Amazing Amenities - Indoor Pool, Sauna, Jacuzzi, Gym, Rooftop Garden, Lots of Visitor Parking, Guest Suites, 24/7 Concierge. In-Door Access To Shopping Mall/Supermarket/Medical Offices/Retail Stores/Salons/Cafe & Much More. Steps To TTC & Viva. Minutes to Highways.
Property Details
Interior
Features
Ground Floor
2nd Br
3.88 x 3.05Laminate / W/O To Balcony / Double Closet
Kitchen
5.43 x 3.24Stainless Steel Appl / Laminate / Granite Counter
Primary
3.65 x 2.97Laminate / Large Window / 4 Pc Ensuite
Living
5.43 x 3.24Laminate / Open Concept / W/O To Balcony
Exterior
Features
Parking
Garage spaces 1
Garage type Underground
Other parking spaces 0
Total parking spaces 1
Condo Details
Amenities
Concierge, Exercise Room, Gym, Indoor Pool, Party/Meeting Room
Inclusions
Property History
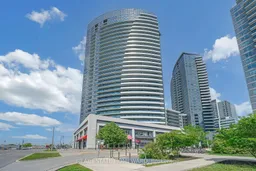 27
27