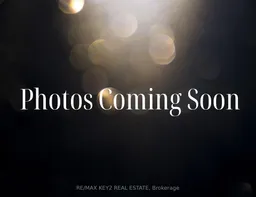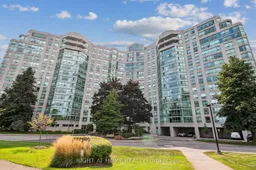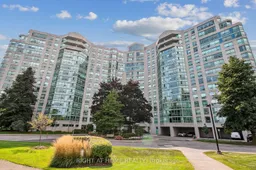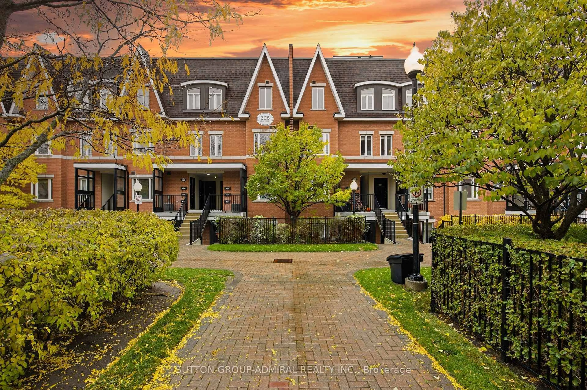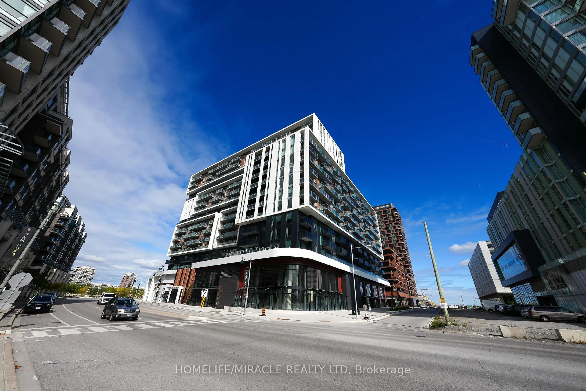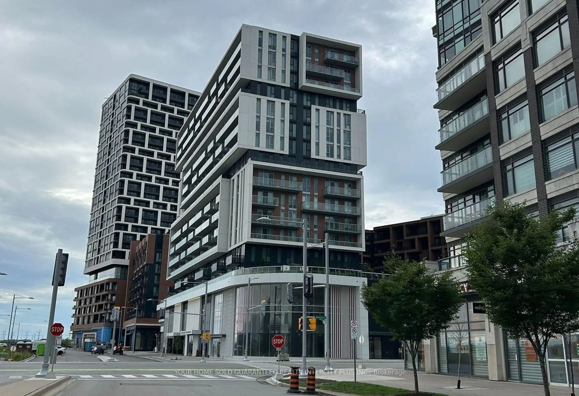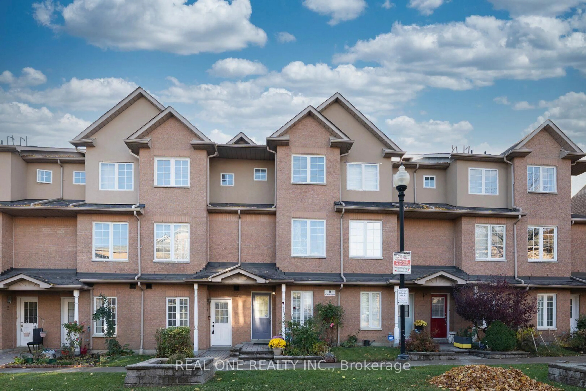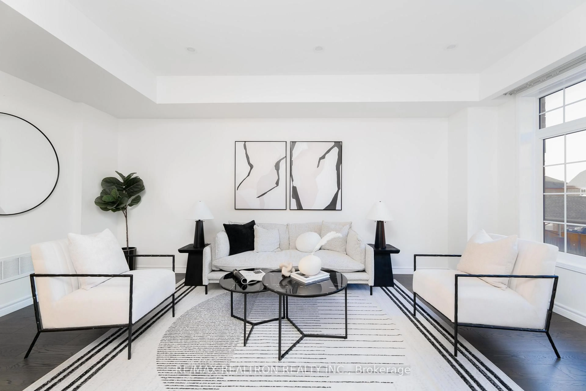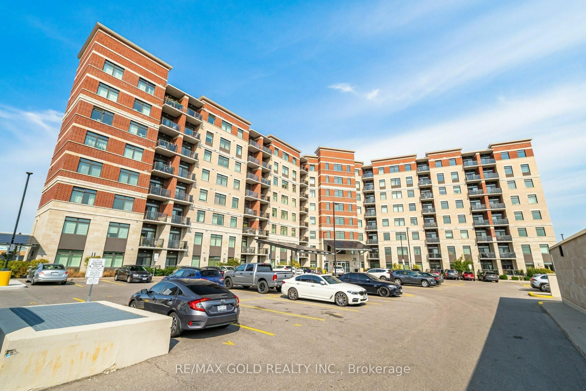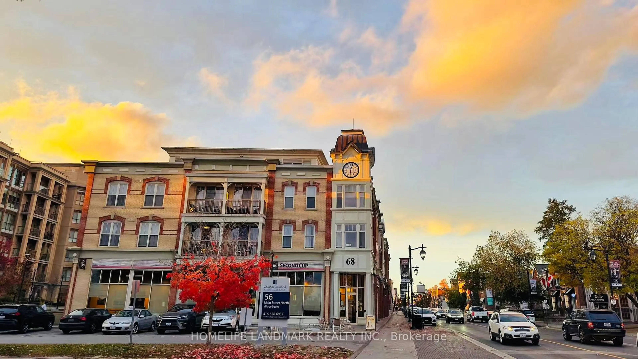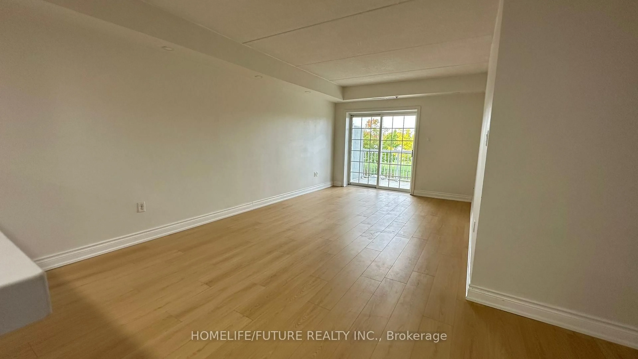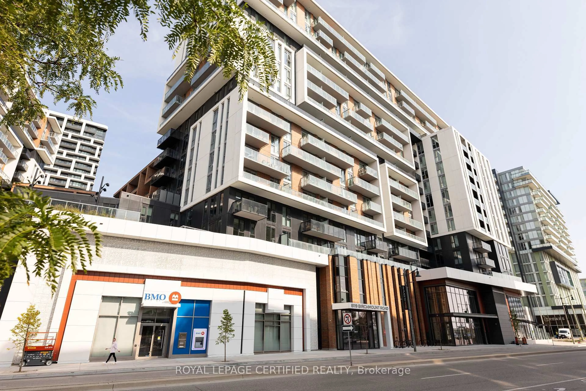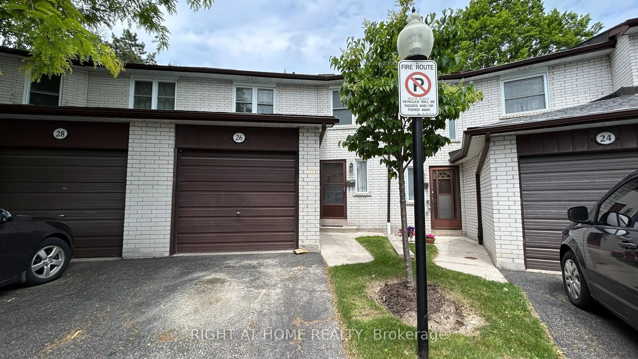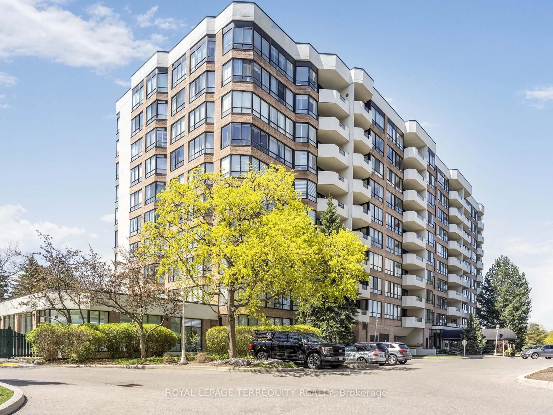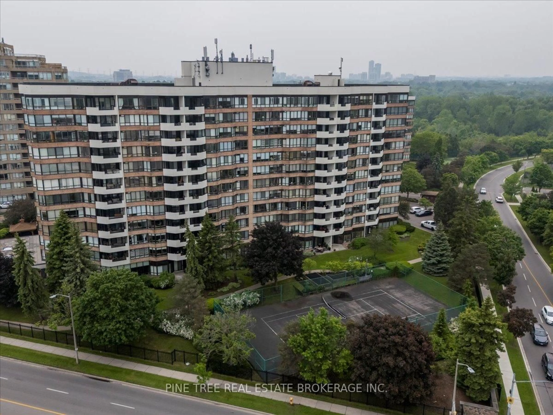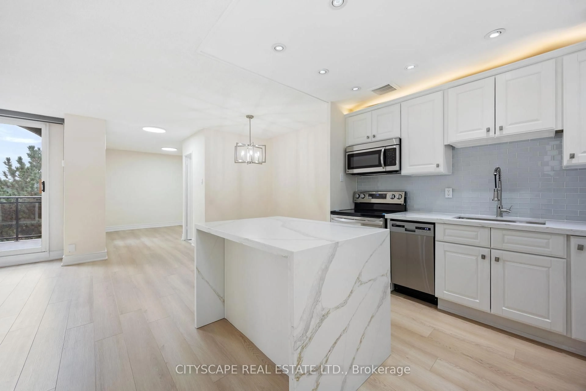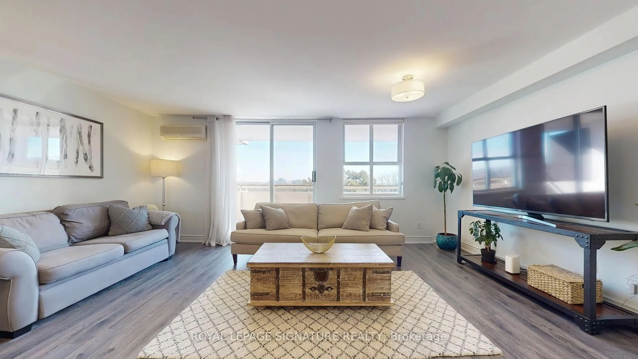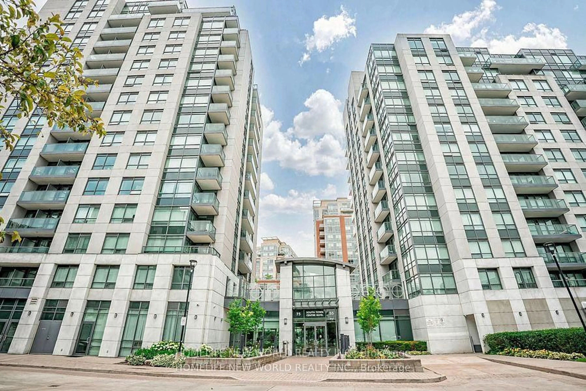Welcome to The Landmark of Thornhill, a rarely offered, sun-filled upgraded unit ideally located at John & Bayview. This spacious condo offers a well-designed layout featuring a modern kitchen complete with stainless steel appliances, granite backsplash, onyx countertop breakfast bar, and extended cabinetry reaching the ceiling, perfect for everyday living and entertaining. The open-concept living and dining area is bright and inviting, enhanced by floor-to-ceiling windows and serene views of the landscaped courtyard and lush greenery. The primary bedroom includes a walk-in closet and a private 4-piece ensuite bathroom. A second full bathroom offers added convenience, and the enclosed sunroom functions beautifully as a den or home office. The sunroom is extended into the second bedroom, but can easily be converted back. With hardwood throughout, this unit is easy to maintain. Enjoy worry-free living with maintenance fees that cover ALL UTILITIES, including cable TV and internet. This sought-after building is located just minutes from Highways 407 & 404, with quick access to shops, restaurants, parks, public transit, and all everyday amenities. Steps to Bayview Plaza and Thornhill Community Centre. Building amenities include bike storage, concierge service, an exercise room, party/meeting room, tennis court, and visitor parking. Residents also enjoy the added security of a concierge/security team.
Inclusions: Stainless Steel Appliances (Dishwasher, Fridge, Stove, Microwave Rangehood), Dryer & Washer, Garage Remote. One Owned Parking & One Exclusive Locker Included.
