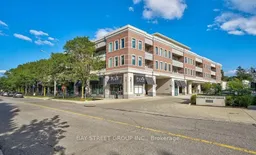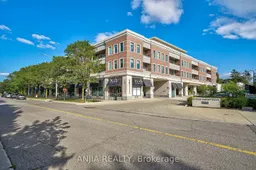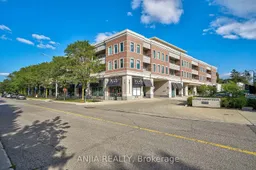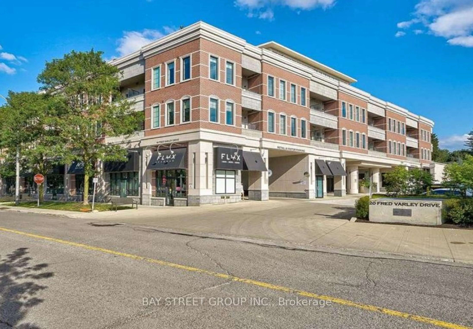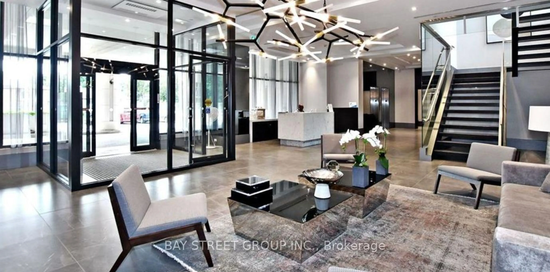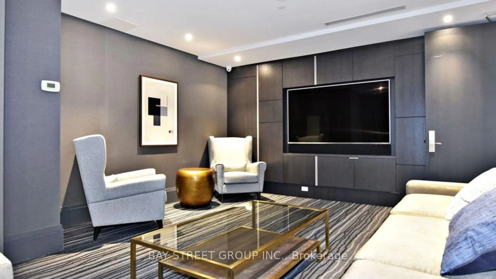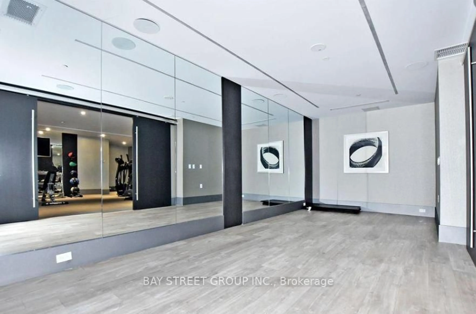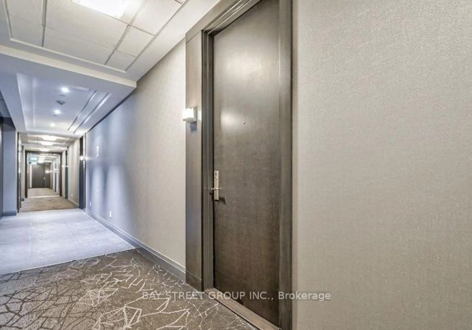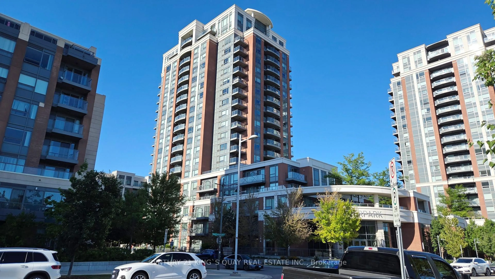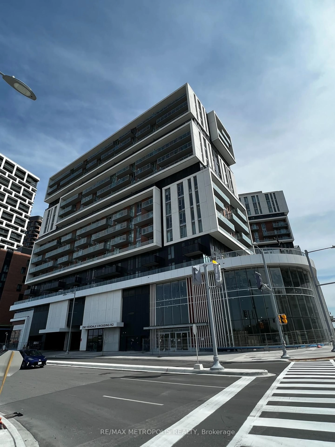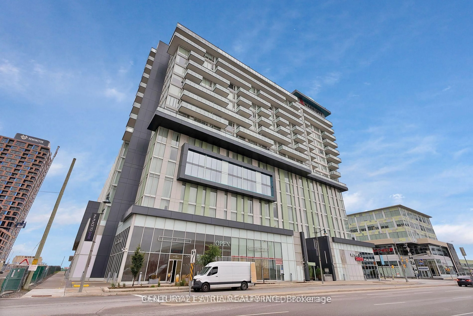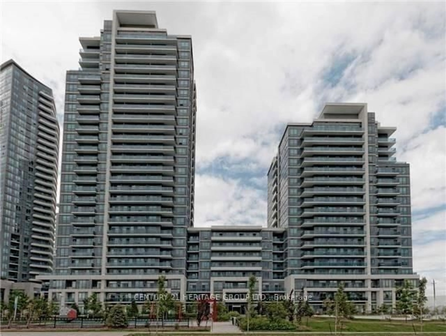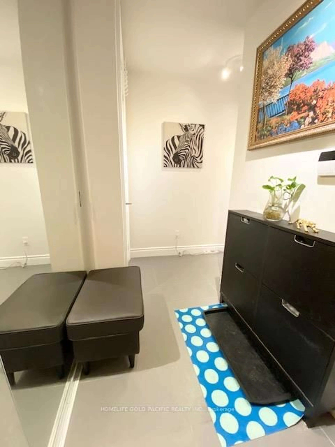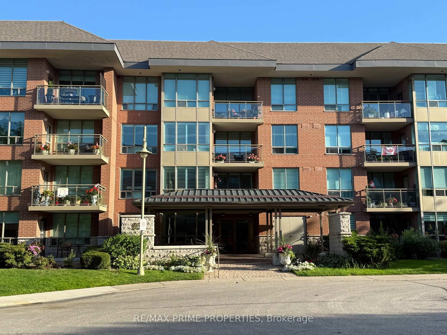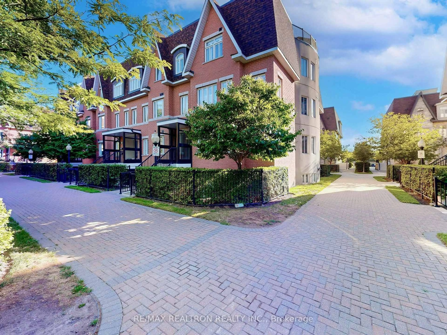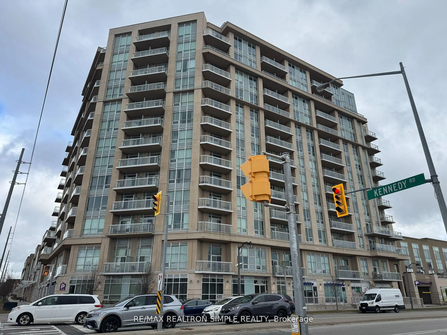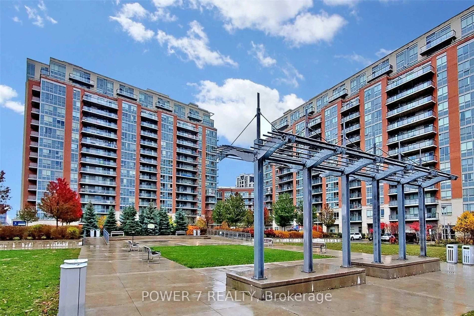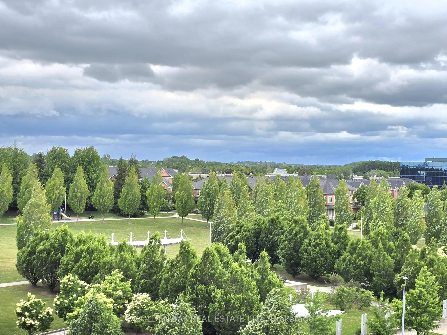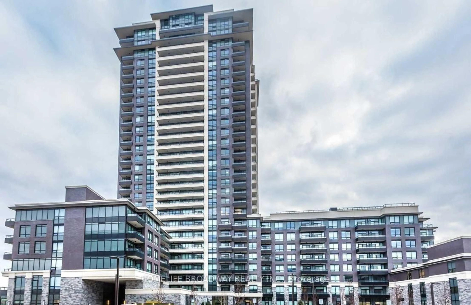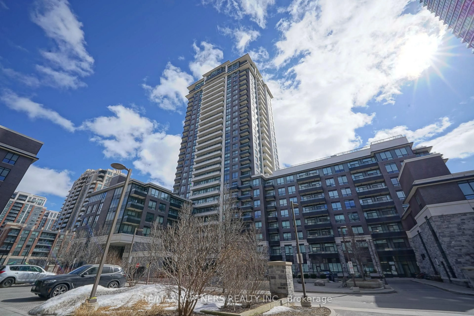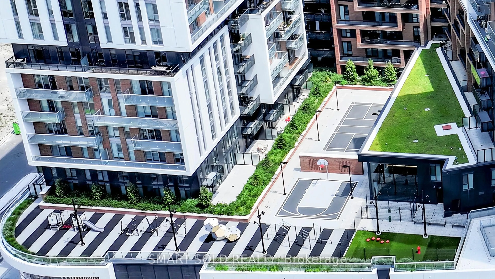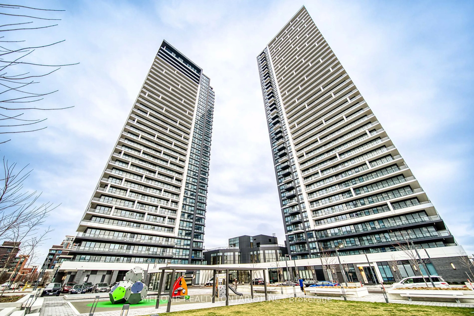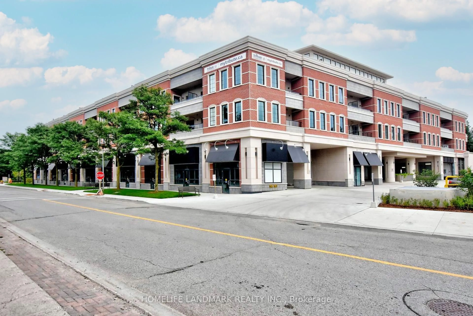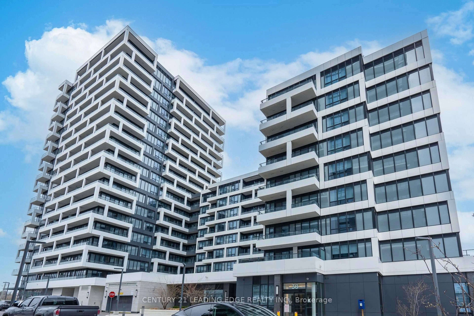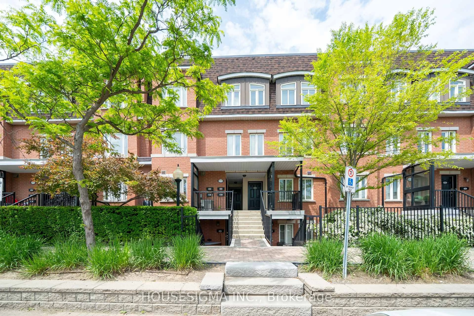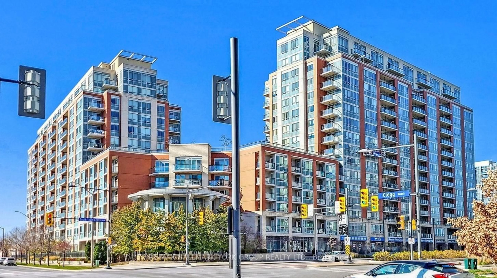20 Fred Varley Dr #215, Markham, Ontario L3R 1S4
Contact us about this property
Highlights
Estimated valueThis is the price Wahi expects this property to sell for.
The calculation is powered by our Instant Home Value Estimate, which uses current market and property price trends to estimate your home’s value with a 90% accuracy rate.Not available
Price/Sqft$927/sqft
Monthly cost
Open Calculator

Curious about what homes are selling for in this area?
Get a report on comparable homes with helpful insights and trends.
+29
Properties sold*
$800K
Median sold price*
*Based on last 30 days
Description
An Unbeatable Location in the Heart of Unionville! Spacious 1+1 Suite in an Elegant Boutique Residence with Soaring 10ft Ceilings. Just steps from the vibrant Unionville Main Street, where charming shops, restaurants, and cultural attractions await.Well maintained, bright, and airy, this home features hardwood floors throughout and a thoughtfully designed open-concept layout. The living and dining areas flow seamlessly onto an oversized balcony, perfect for entertaining or relaxing. The modern kitchen boasts granite counters and premium built-in Miele appliances. A rare bonus: two parking spaces included!This low-rise, pet-friendly condominium offers visitor parking and easy access to countless local amenitiesfestivals, cafés, Toogood Pond, scenic trails, library, Crosby Arena, Unionville Curling Club, art galleries, and top schools. Walking distance to Parkview Public School and minutes to the Pan Am Centre, York University campus, GO Station, Hwy 407/404, and more. A stylish, comfortable home in a truly special communitydont miss your chance to own it!
Property Details
Interior
Features
Main Floor
Kitchen
7.39 x 2.94hardwood floor / Granite Counter / Backsplash
Living
7.39 x 2.94hardwood floor / W/O To Balcony / Pot Lights
Dining
7.39 x 2.94hardwood floor / Open Concept / Pot Lights
Primary
3.3 x 2.75hardwood floor / Large Window / Large Closet
Exterior
Features
Parking
Garage spaces 1
Garage type Underground
Other parking spaces 1
Total parking spaces 2
Condo Details
Inclusions
Property History
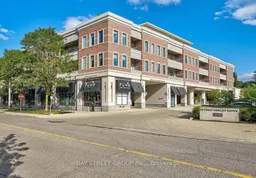 7
7