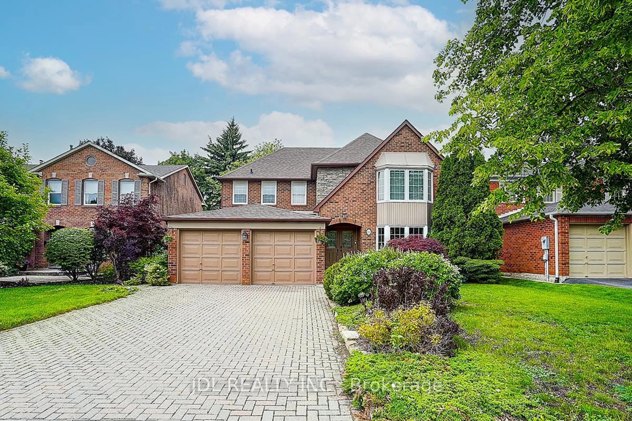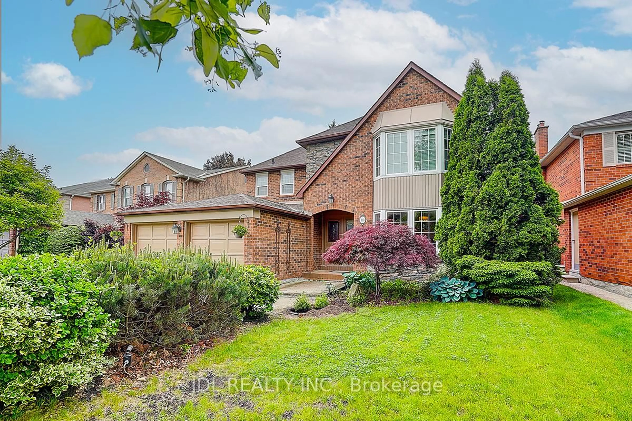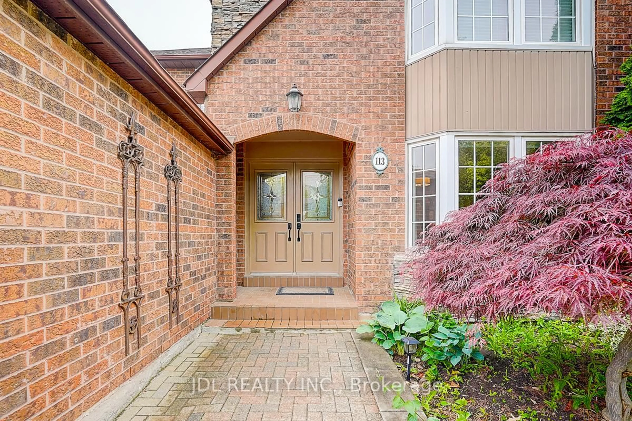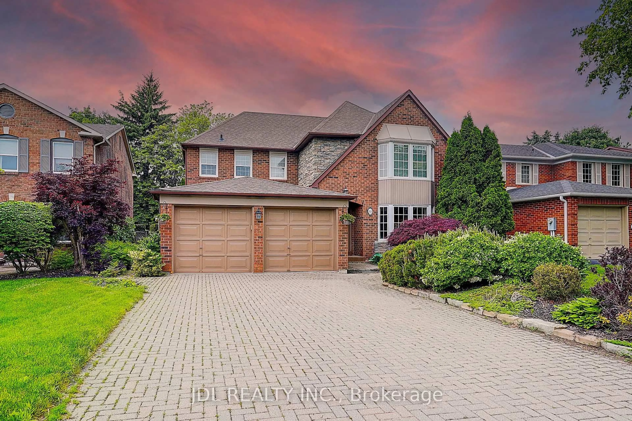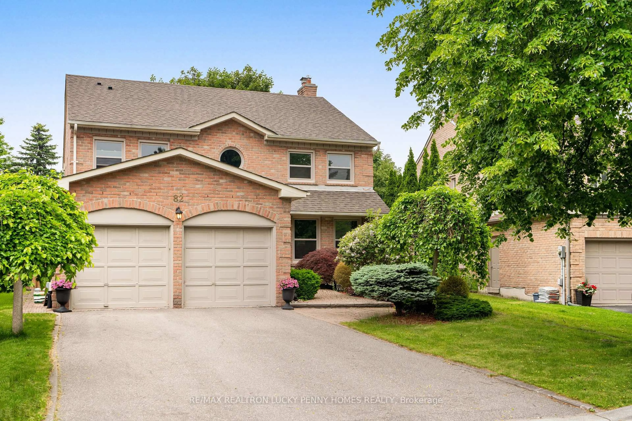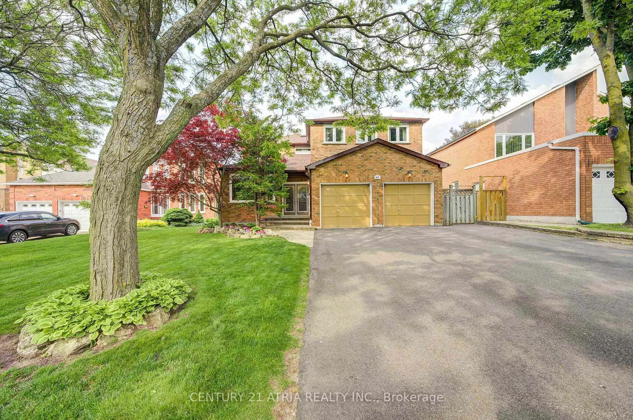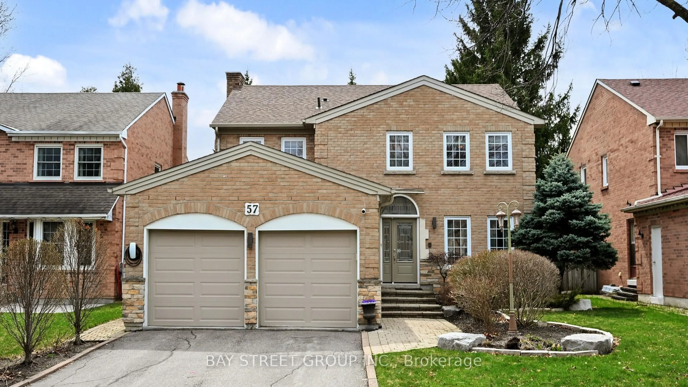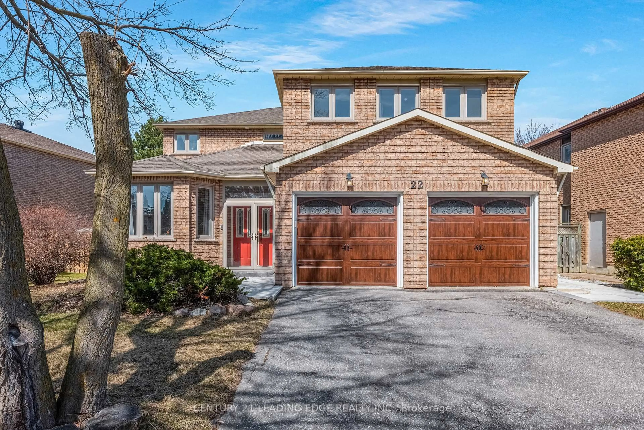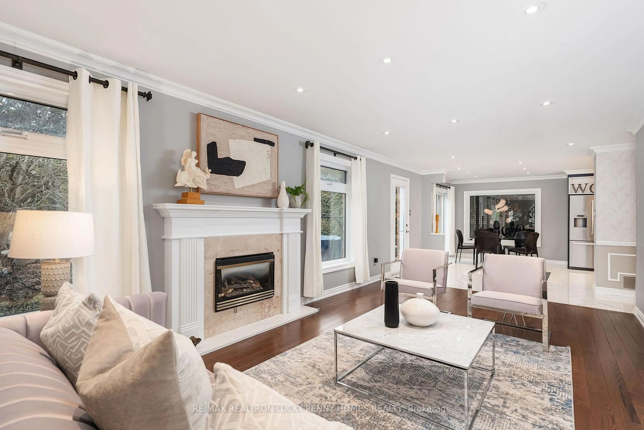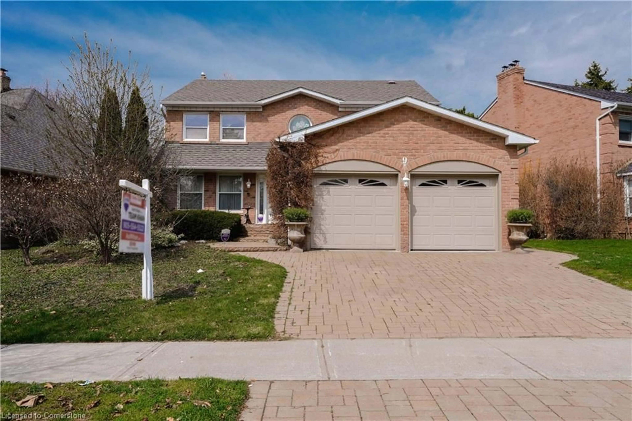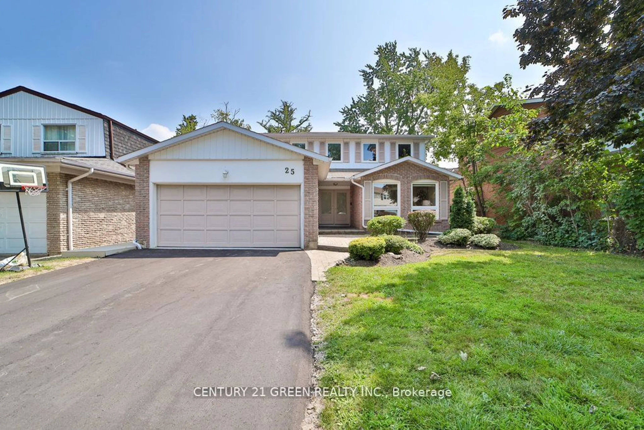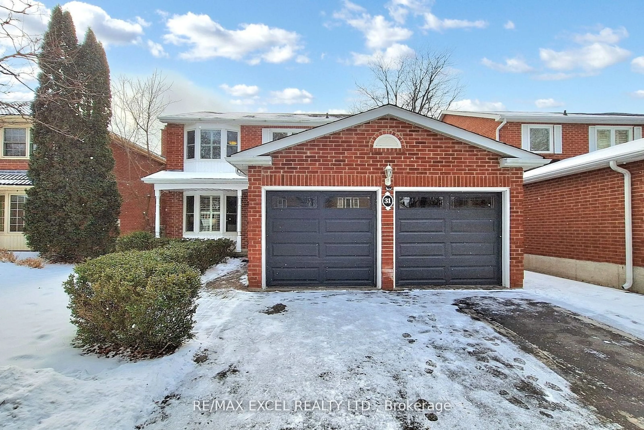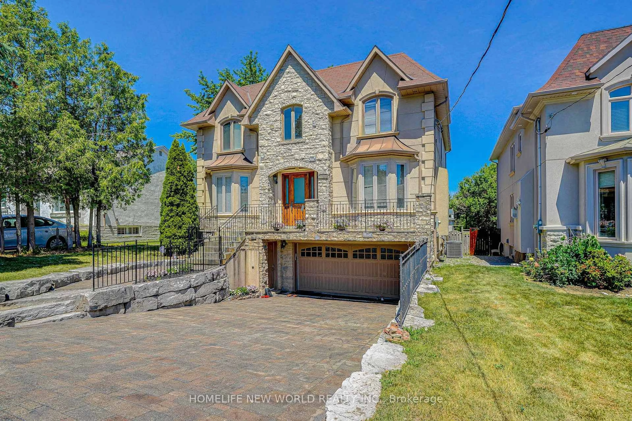113 Aitken Circ, Markham, Ontario L3R 7L6
Contact us about this property
Highlights
Estimated ValueThis is the price Wahi expects this property to sell for.
The calculation is powered by our Instant Home Value Estimate, which uses current market and property price trends to estimate your home’s value with a 90% accuracy rate.Not available
Price/Sqft$686/sqft
Est. Mortgage$8,031/mo
Tax Amount (2024)$9,023/yr
Days On Market12 days
Total Days On MarketWahi shows you the total number of days a property has been on market, including days it's been off market then re-listed, as long as it's within 30 days of being off market.141 days
Description
Fully renovated detached home in the highly sought-after Unionville community, featuring crown molding and hardwood floors throughout. The open-concept kitchen boasts quartz countertops and a breakfast area that walks out to deck.14x28 ft swimming pool with new safety cover in the Large and private backyard . Upstairs offers 4 spacious bedrooms, including a primary with a 5-piece ensuite, while the finished basement adds 2 more bedrooms and a 3-piece bath. All bathrooms are equipped with the Schluter leak prevention system. Recent updates include a furnace (2020), heat pump (2023), tankless water heater (2020), pool filter (2022), and gas burner (2016). Located in top school zones including Markville SS, St. Matthews, St. Augustines, and Unionville PS. Home inspection report available.
Property Details
Interior
Features
Ground Floor
Dining
5.61 x 3.55hardwood floor / Bay Window / Wainscoting
Family
6.04 x 3.55hardwood floor / Pot Lights / Fireplace
Living
4.36 x 3.7hardwood floor / Open Concept / Bay Window
Kitchen
4.95 x 3.4hardwood floor / Pot Lights / Granite Counter
Exterior
Features
Parking
Garage spaces 2
Garage type Built-In
Other parking spaces 4
Total parking spaces 6
Property History
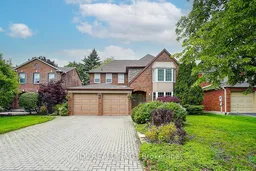 50
50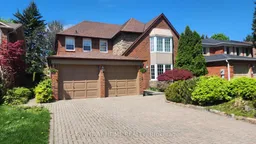
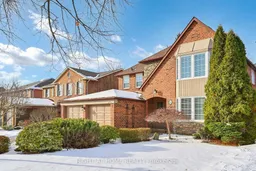
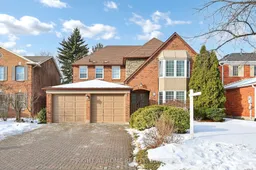
Get up to 1% cashback when you buy your dream home with Wahi Cashback

A new way to buy a home that puts cash back in your pocket.
- Our in-house Realtors do more deals and bring that negotiating power into your corner
- We leverage technology to get you more insights, move faster and simplify the process
- Our digital business model means we pass the savings onto you, with up to 1% cashback on the purchase of your home
