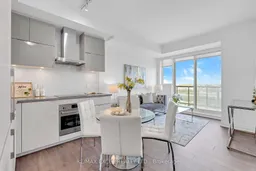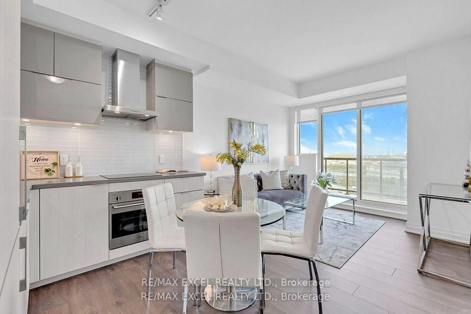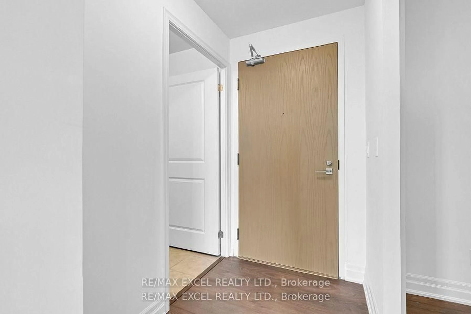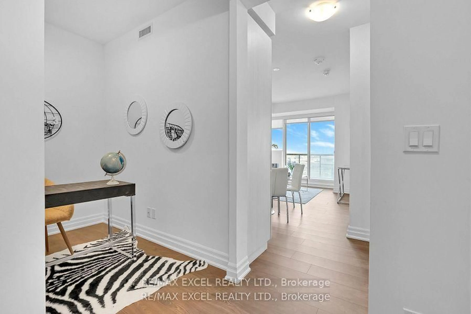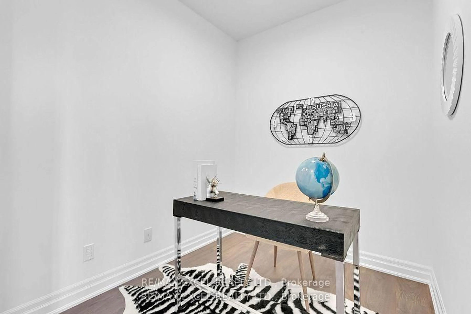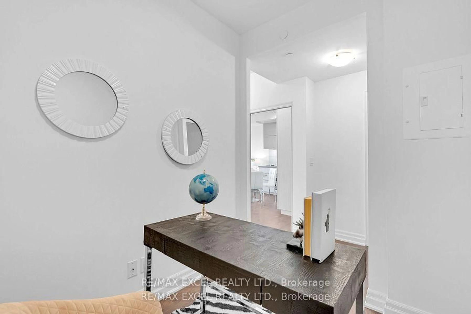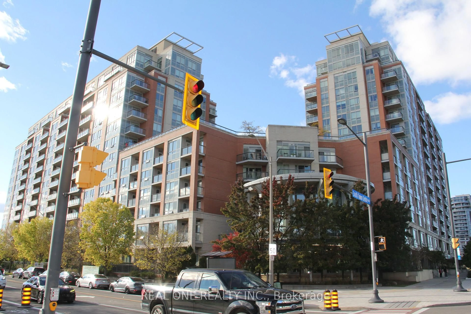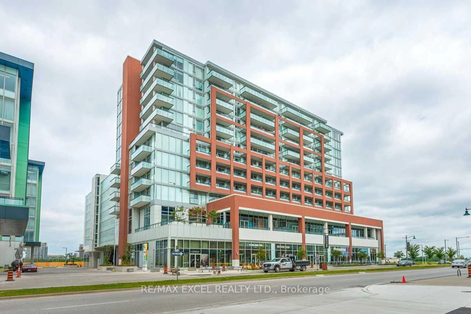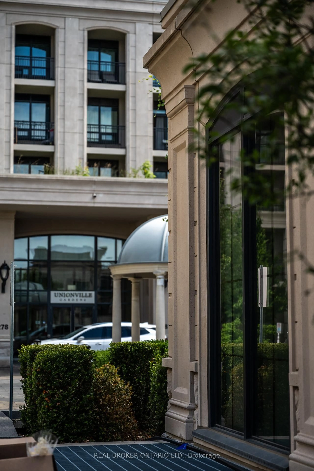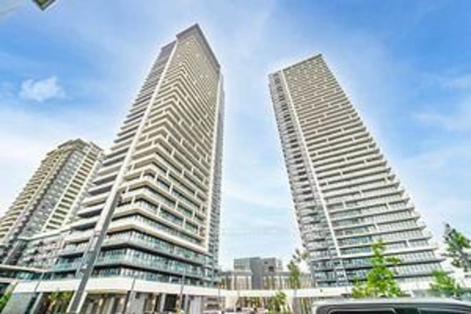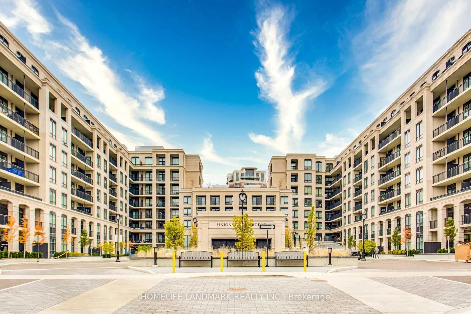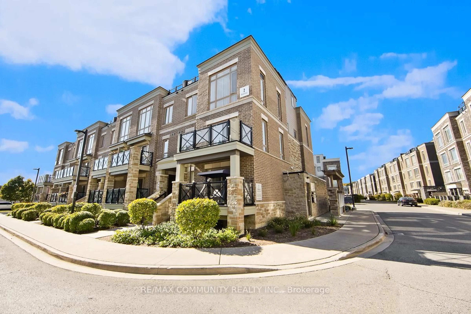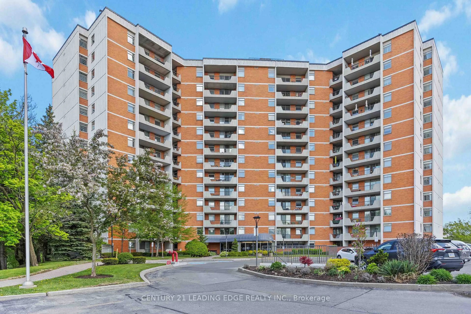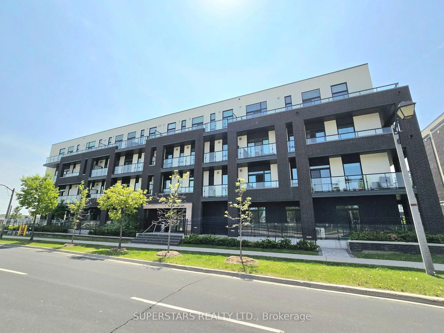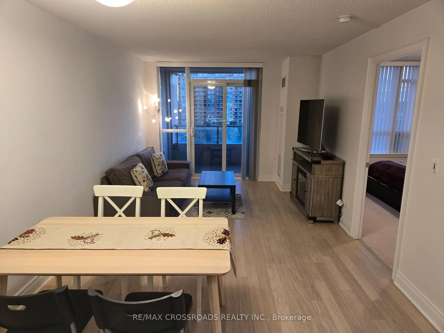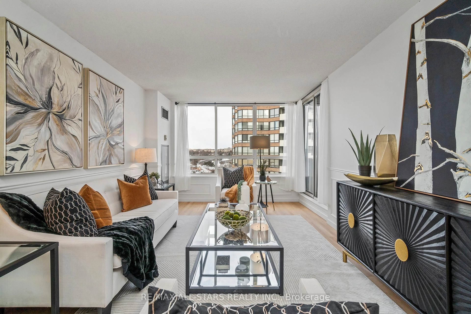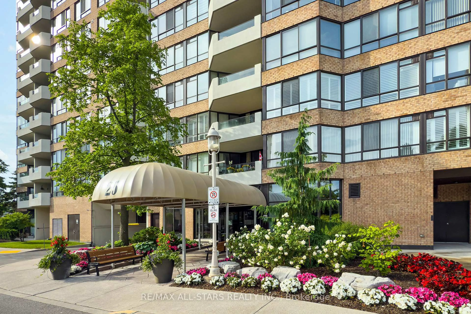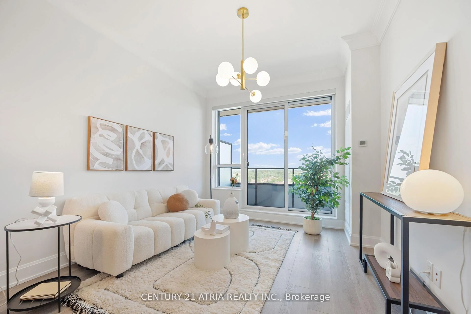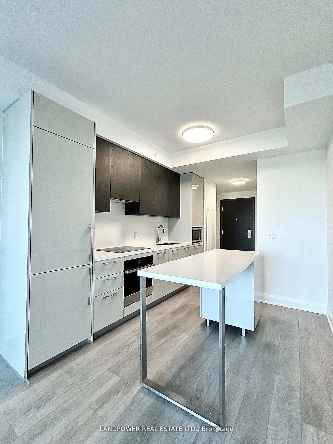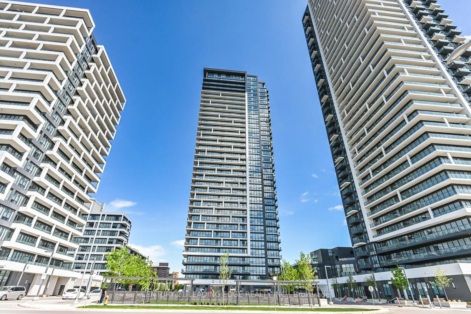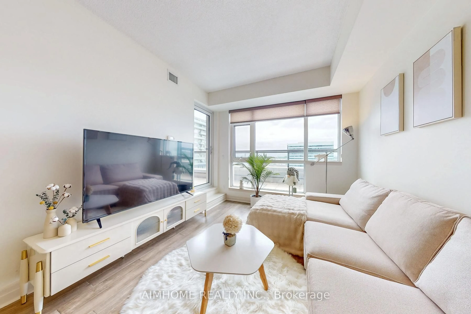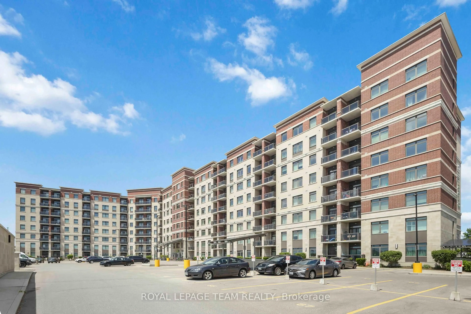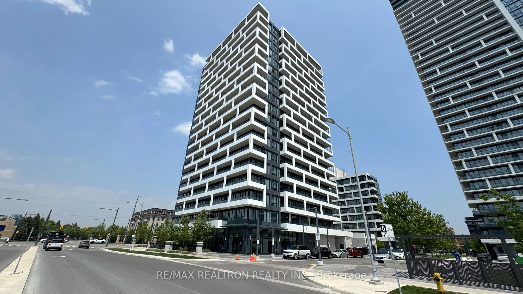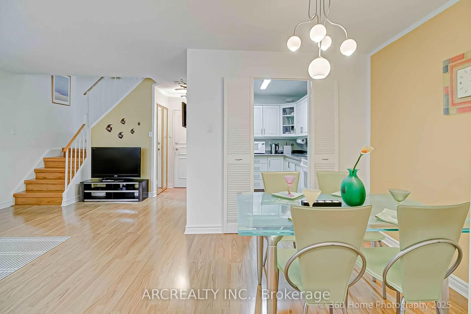10 Rouge Valley Dr #1411, Markham, Ontario L6G 0G9
Contact us about this property
Highlights
Estimated valueThis is the price Wahi expects this property to sell for.
The calculation is powered by our Instant Home Value Estimate, which uses current market and property price trends to estimate your home’s value with a 90% accuracy rate.Not available
Price/Sqft$1,134/sqft
Monthly cost
Open Calculator

Curious about what homes are selling for in this area?
Get a report on comparable homes with helpful insights and trends.
+32
Properties sold*
$770K
Median sold price*
*Based on last 30 days
Description
You Must See This Luxurious Condo Suite Located In Prestigious Unionville Of Downtown Markham! Meticulously Maintained Condominium With 1+1 Bedroom And 2 Full Washrooms Fully Upgraded. 1 Parking & 1 Locker Included! 9 FT Upgraded Smooth Ceiling With Laminate Floors Throughout The Whole Unit. Spacious Versatile Den Can Be Used As A 2nd Bedroom! Open Concept With Functional Layout! Upgraded Kitchen Back Splash Boasting High-End Appliances, Unit looks like New. Minutes To Hwy 7, 404 & 407, Public Transit, Theatre, Mall, Grocery Stores, Parks, Tennis Court, Shopping Mall, Banks & Fine Restaurants. Top-Ranking Schools! Amenities Conveniently located On The 5th Floor In The Same Building, include: 24/7 Concierge, Gym, Party Room, Rooftop Terrace With BBQ Area And Pool! Amazing Unobstructed South View!
Property Details
Interior
Features
Flat Floor
Dining
3.29 x 5.64Laminate / South View / Combined W/Living
Kitchen
3.29 x 5.64Laminate / Combined W/Living / Stainless Steel Appl
Primary
3.02 x 3.41Laminate / South View / 4 Pc Ensuite
Den
2.44 x 2.1Laminate / Combined W/Office
Exterior
Features
Parking
Garage spaces 1
Garage type Underground
Other parking spaces 0
Total parking spaces 1
Condo Details
Amenities
Concierge, Gym, Outdoor Pool, Party/Meeting Room, Visitor Parking, Community BBQ
Inclusions
Property History
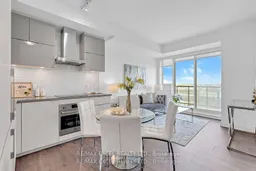 30
30