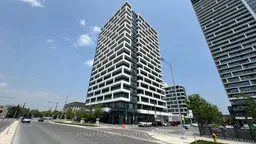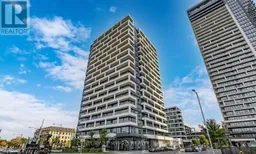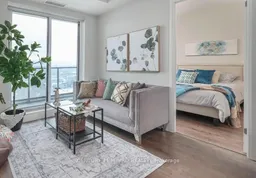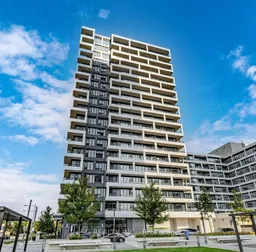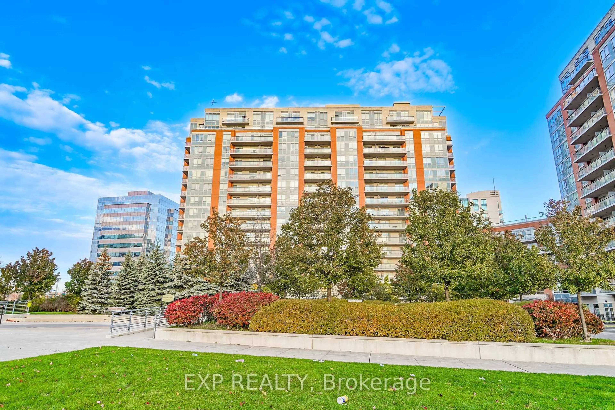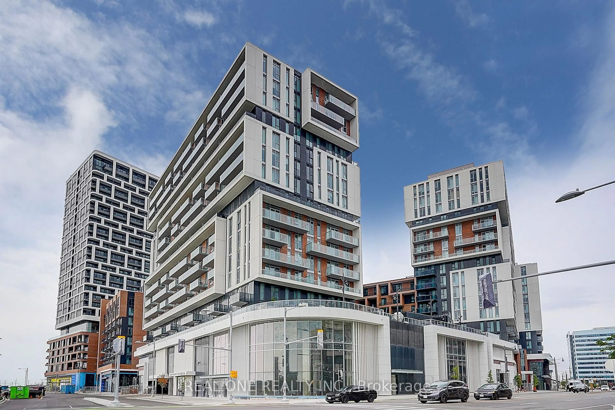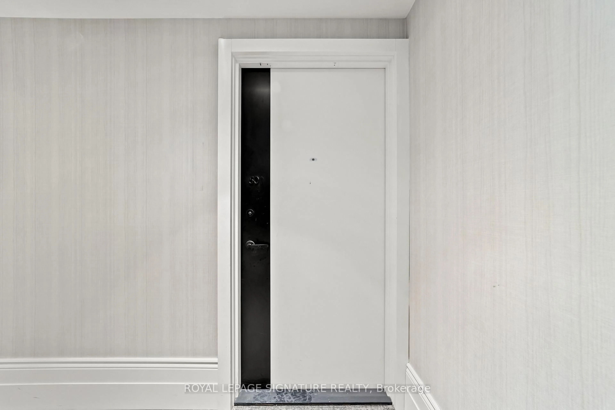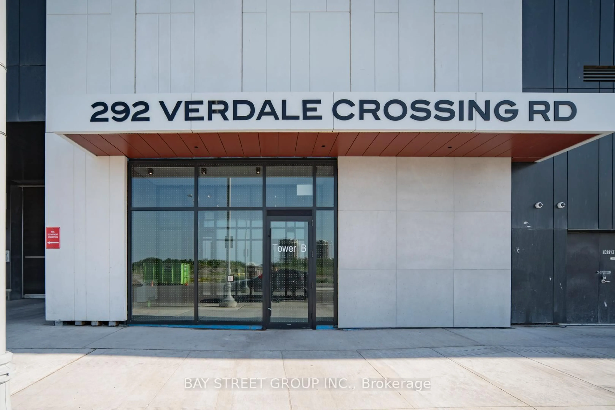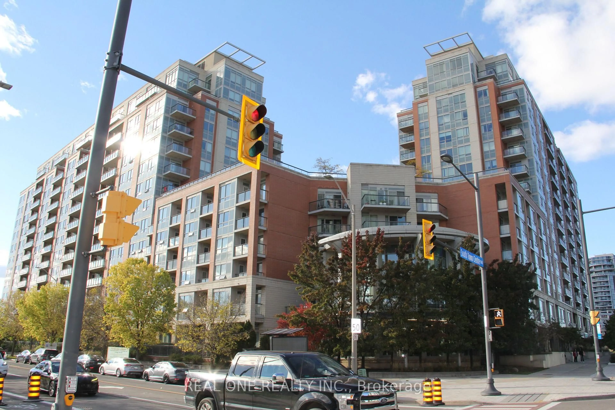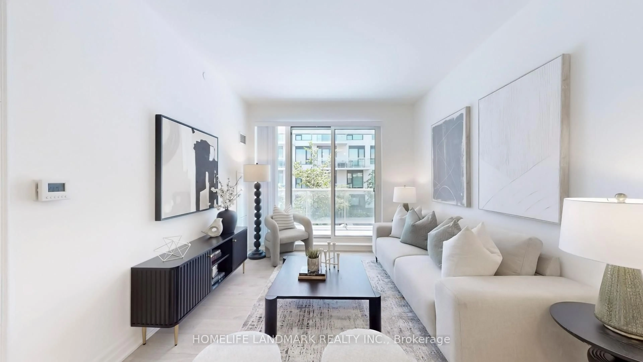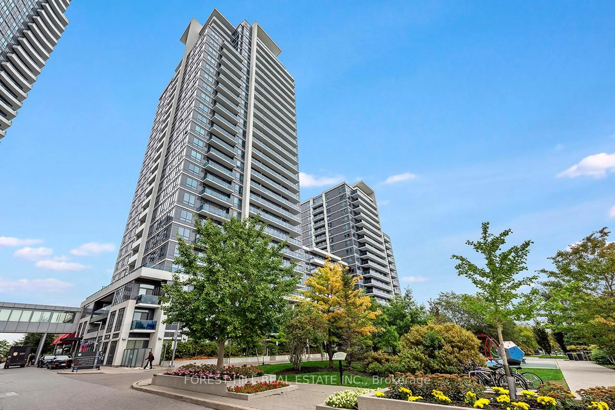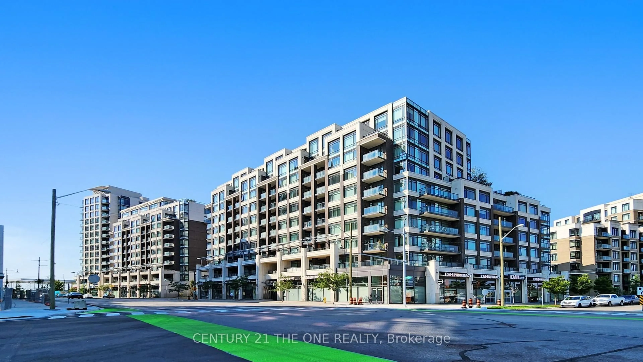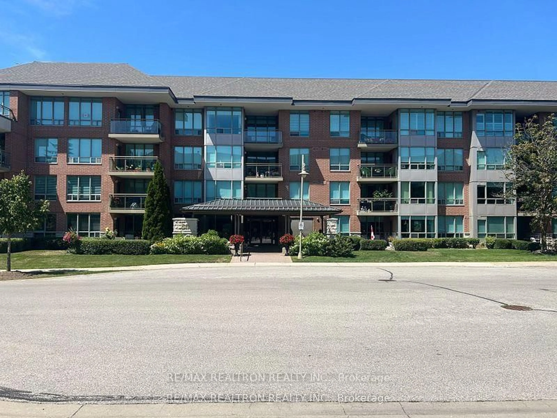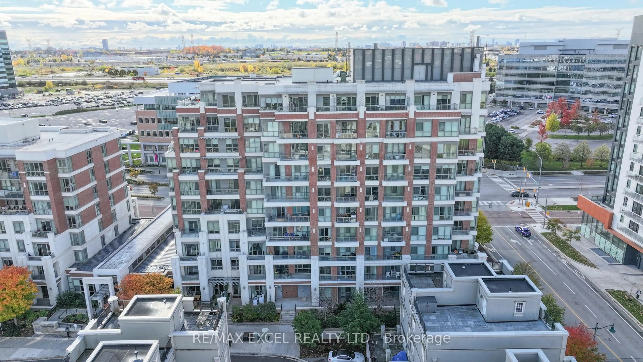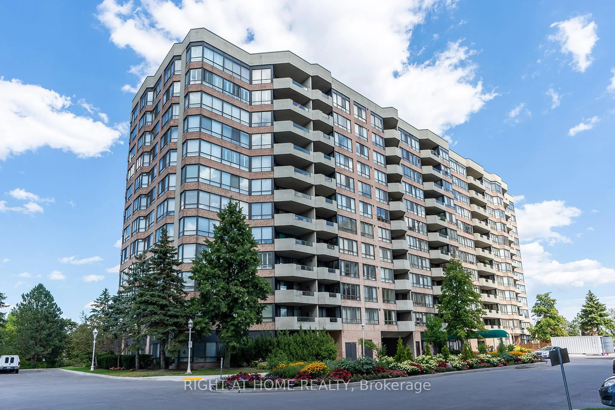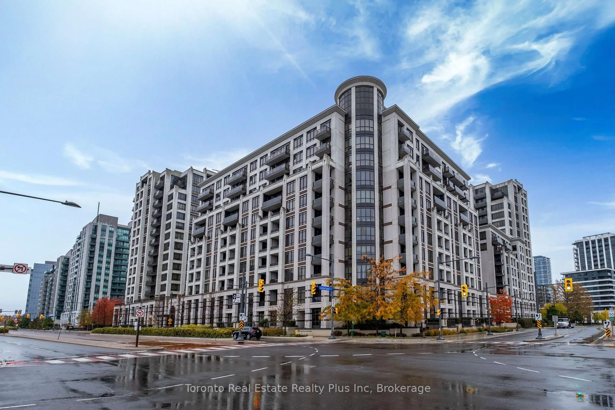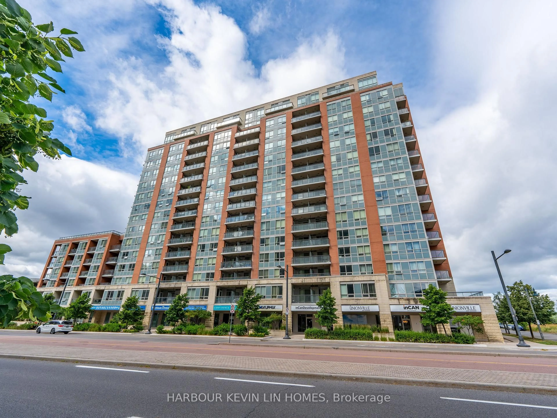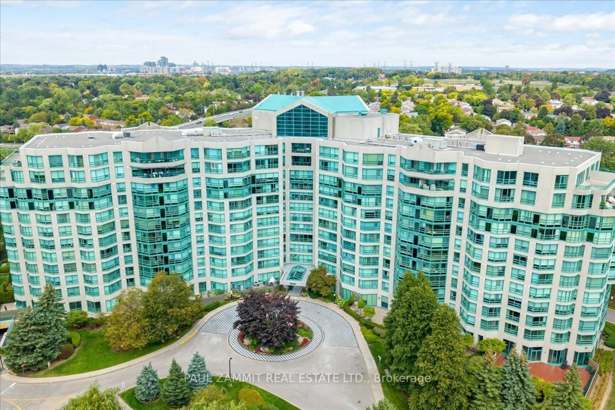Landmark Location in the Heart of Markham! Welcome to Riverview Building C the flagship tower of the prestigious, Riverview luxury complex. This rarely offered 712 sq. ft. 1+1 bedroom, 2-bathroom suite showcases breathtaking panoramic views of both Downtown and Uptown Markham. Enjoy stunning east-facing, unobstructed vistas and all-day natural light from the spacious 100 sq. ft. balcony. Designed for modern living, the open-concept layout features a fully upgraded kitchen with an oversized center island, two-tone cabinetry, quartz countertops and backsplash, and top-of-the-line built-in appliances. Elegant engineered flooring runs throughout, including in both bathrooms and the laundry room. The den is versatile ideal as a home office or guest room. Bonus: Currently High-speed Rogers internet is included in the maintenance fee. (if the buyer chooses to upgrade the internet service, the cost for the upgrade will be at their own expense). Parking spot is conveniently located near the elevator. Enjoy world-class amenities: 24/7 concierge, indoor pool, two-storey amenity pavilion, rooftop terrace, yoga studio, smart parcel system, and more. Prime location walk to Whole Foods, No Frills, LCBO, gourmet dining, VIP Cineplex, and shops. Easy access to GO Station, VIVA Transit, Hwy 407 & 404. Steps to the upcoming York University Markham campus and within the highly sought-after Unionville High School catchment. An exceptional opportunity to own in one of Markhams most desirable and future-forward communities. Just move in and enjoy luxury living at its finest!
Inclusions: All Existing Appliances Including Cook Top, Range Hood, B/I Fridge, Owen, Dishwasher, Microwave, Stacked Whirpool Washer/Dryer, All Electric Light Fixtures, All Window Coverings, One (1) Underground Parking And One (1) Locker.
