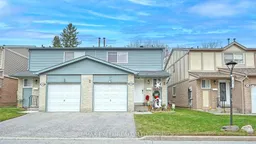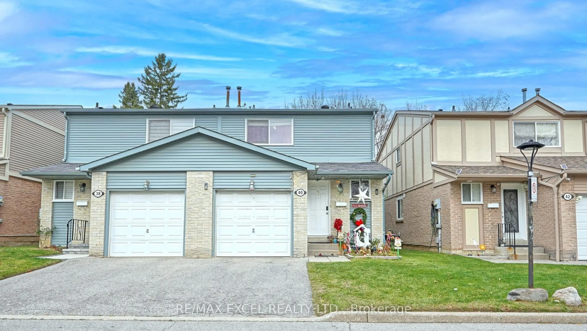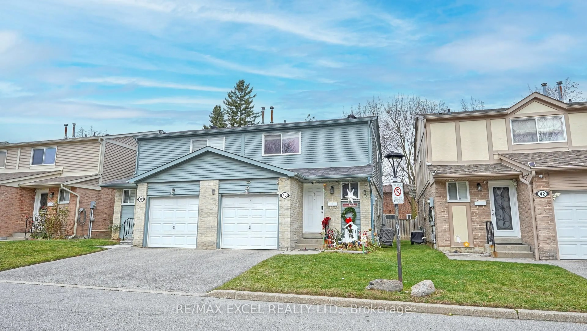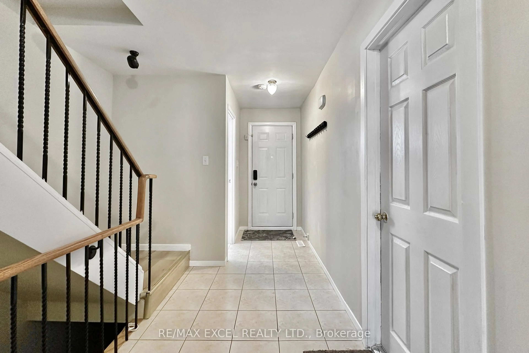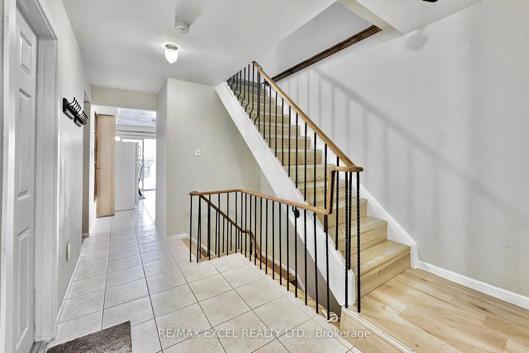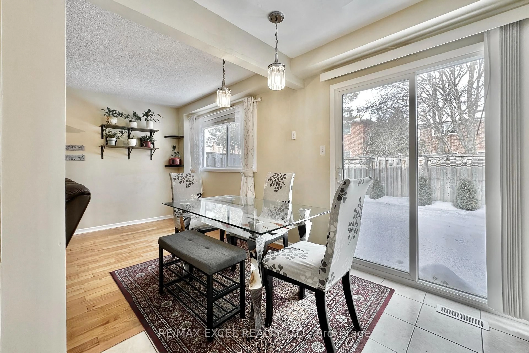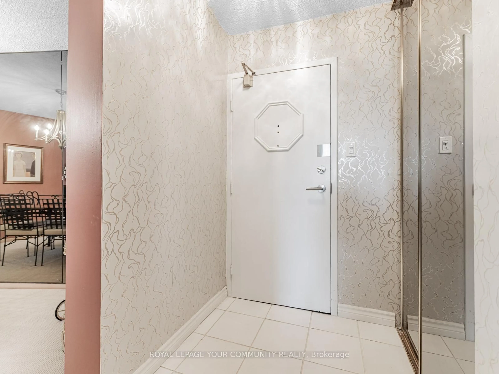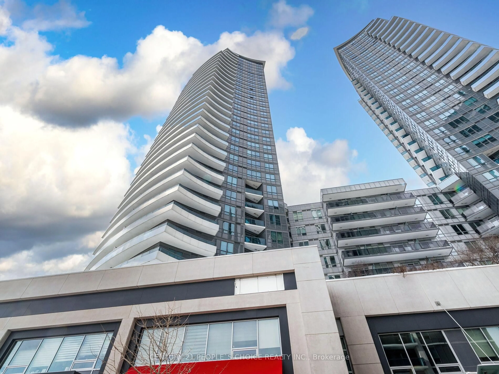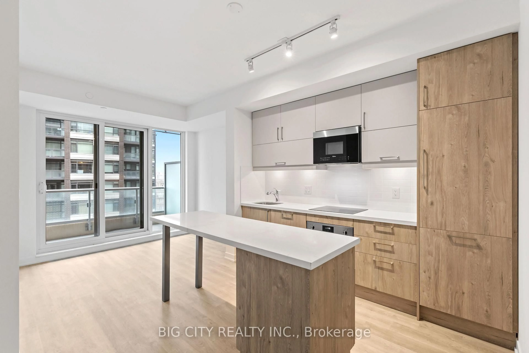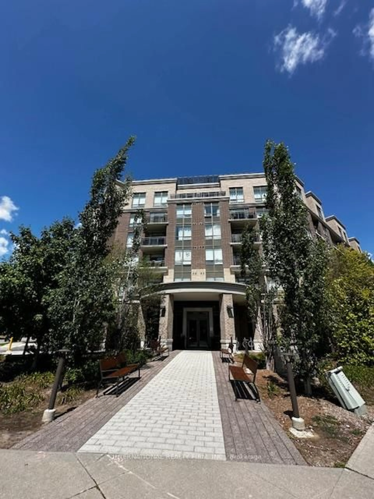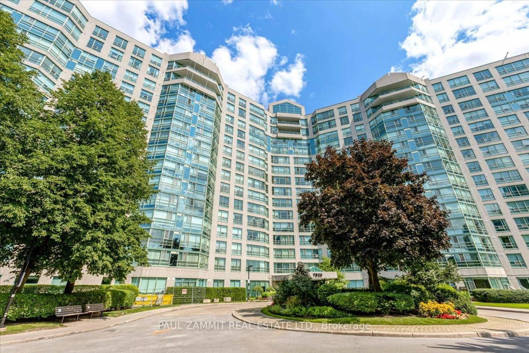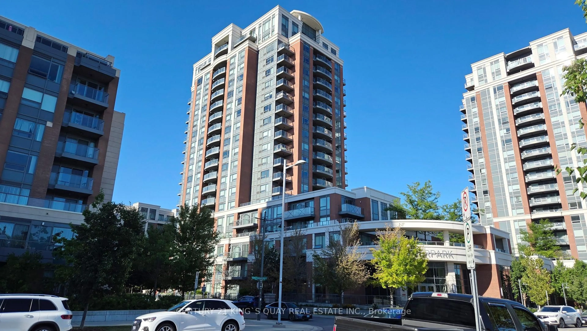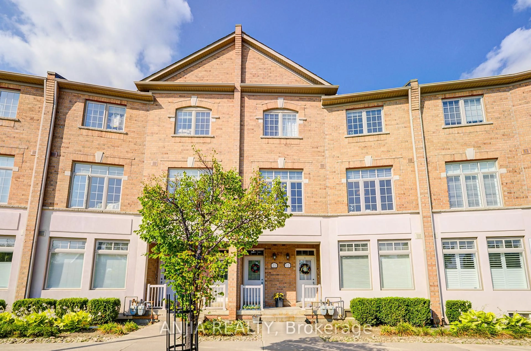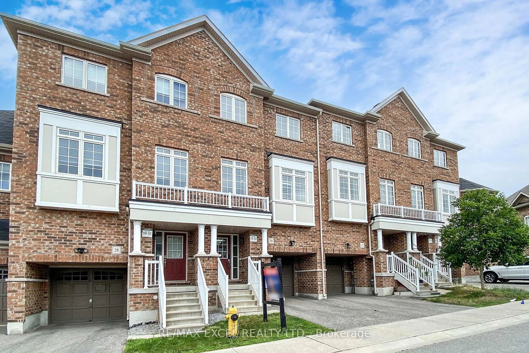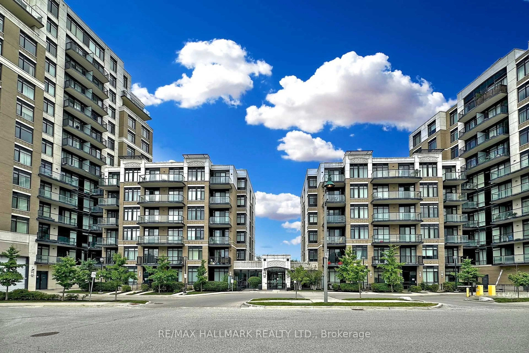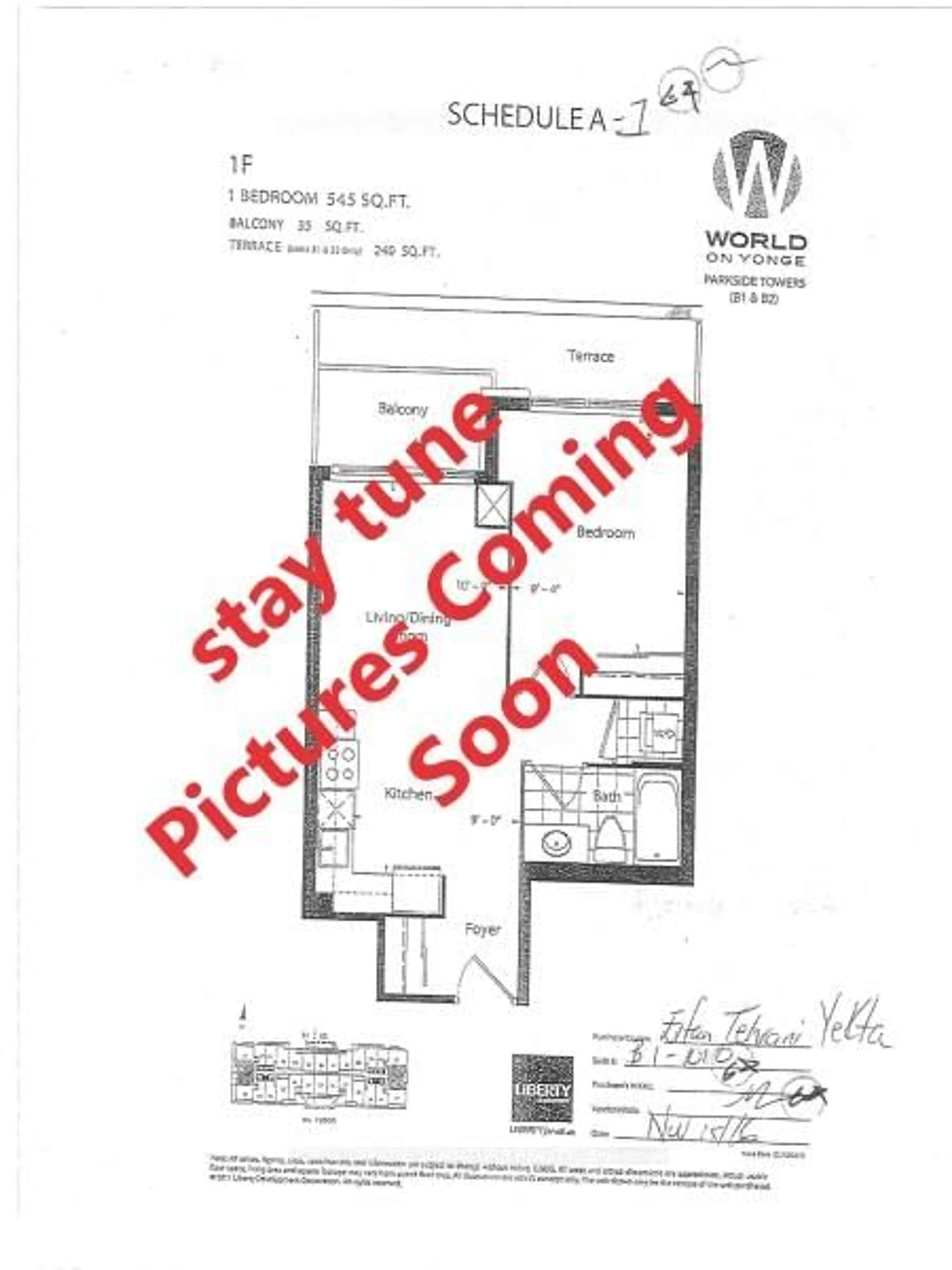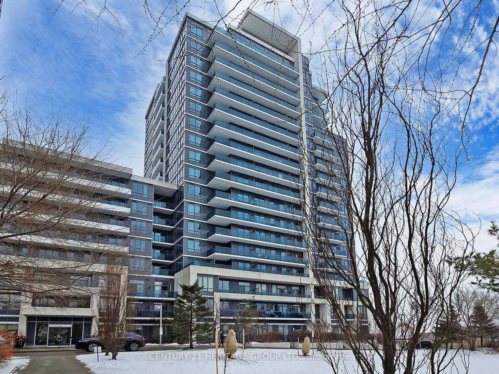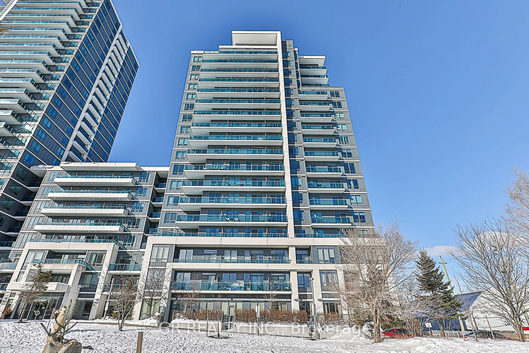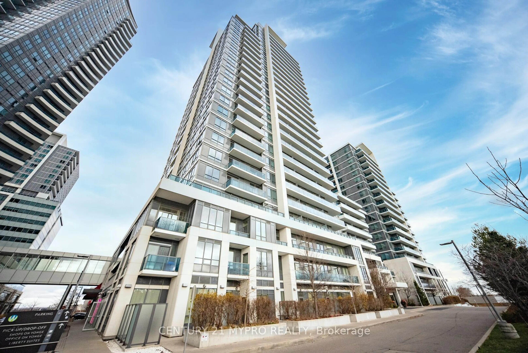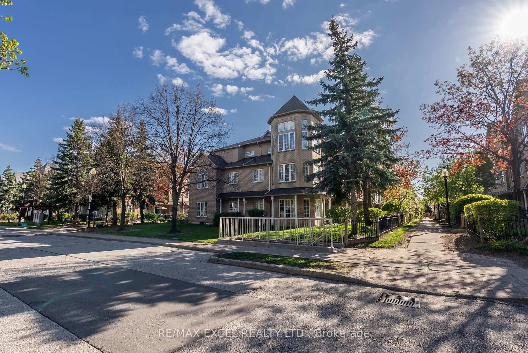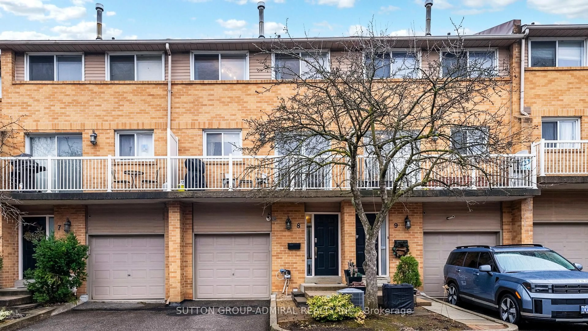40 New Port Way, Markham, Ontario L3T 5G4
Contact us about this property
Highlights
Estimated valueThis is the price Wahi expects this property to sell for.
The calculation is powered by our Instant Home Value Estimate, which uses current market and property price trends to estimate your home’s value with a 90% accuracy rate.Not available
Price/Sqft$595/sqft
Monthly cost
Open Calculator

Curious about what homes are selling for in this area?
Get a report on comparable homes with helpful insights and trends.
+10
Properties sold*
$635K
Median sold price*
*Based on last 30 days
Description
RARE SEMI-DETACHED in the Heart of Markham Thornhill. This 3+1 Bed, 4 Bath Condo Semi is Located in One of The Most Peaceful & Desirable Neighborhoods w/ a Top Notch Prime School Zone. A Great Opportunity for a Growing Family. Exceptional Future Potential and Highly Desirable to Future Investors & Developers Due to the Rare Property Type & Location Potential. Great Basement Rental Opportunity Includes - Spacious Bedroom, 3 Pc Bath, Kitchenette, Living & Dining Room. Boasting Great Sized Bedrooms Upstairs, Spacious Living & Dining Room and a Kitchen w/ a Thoughtful Layout. Conveniently Situated Directly Across From Visitor Parking, Making it Ideal for Accommodating Guests. Whole Complex Was Refurbished by the Builder in 2012. Prime School Zone: Thornhill SS, St. Roberts Catholic High School, Westmount Collegiate Institute, Henderson Public School (Gifted Program), & Alexander Mackenzie High School (IB Program). Just Steps to Public Transport, Stores, Restaurants, Green Space/Parks & Yonge St and a Few Mins Drive to Hwy 407 & 404, Thornhill Community Centre, Thornhill Square Shopping Centre and Centerpoint Mall & More! Don't Miss This Rare Chance To Own A Well-Priced Semi In Markham Before The Market Picks Up!
Property Details
Interior
Features
Ground Floor
Dining
6.63 x 3.07Laminate / Combined W/Living / Large Window
Kitchen
2.74 x 2.69Ceramic Floor / Eat-In Kitchen / Large Window
Breakfast
2.69 x 2.43Ceramic Floor / W/O To Yard
Living
6.63 x 3.07Laminate / Combined W/Dining / Large Window
Exterior
Parking
Garage spaces 1
Garage type Attached
Other parking spaces 1
Total parking spaces 2
Condo Details
Inclusions
Property History
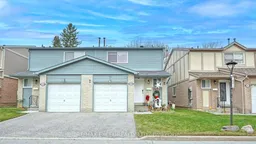 42
42