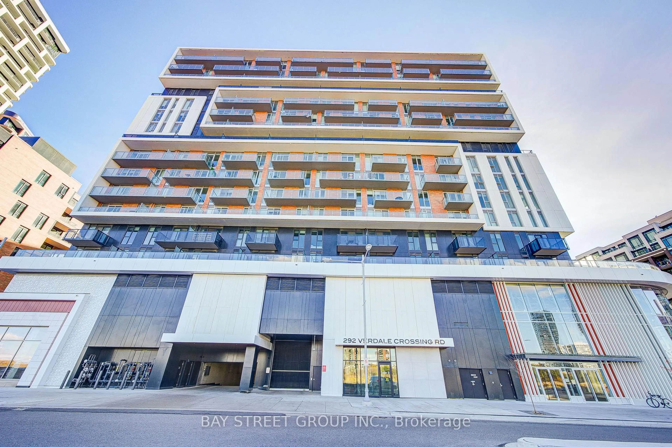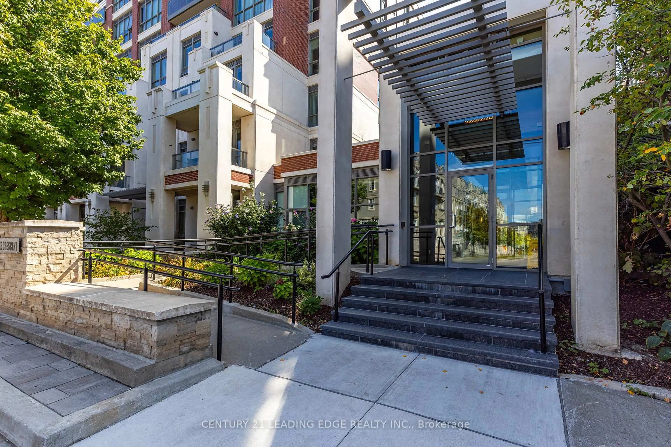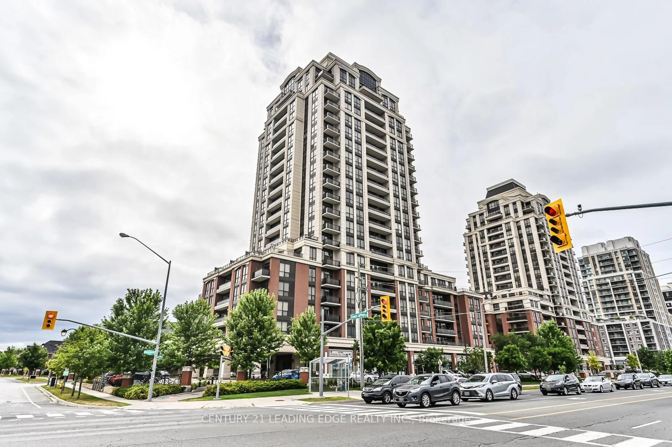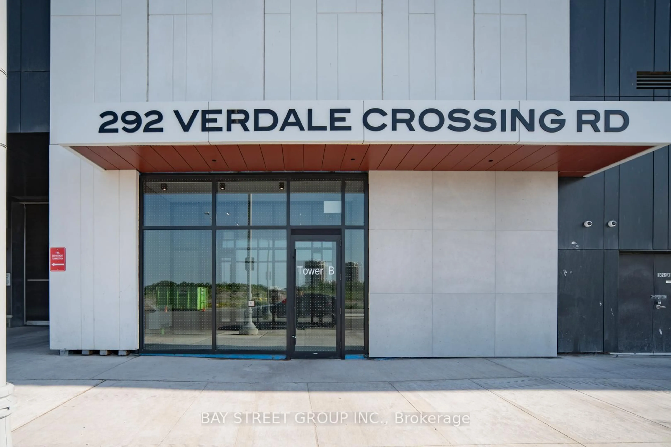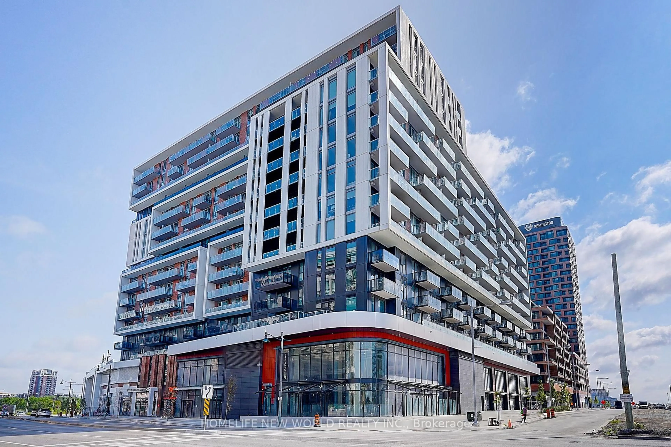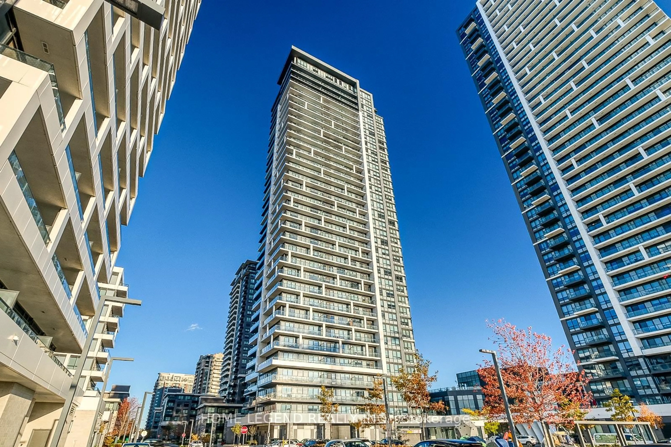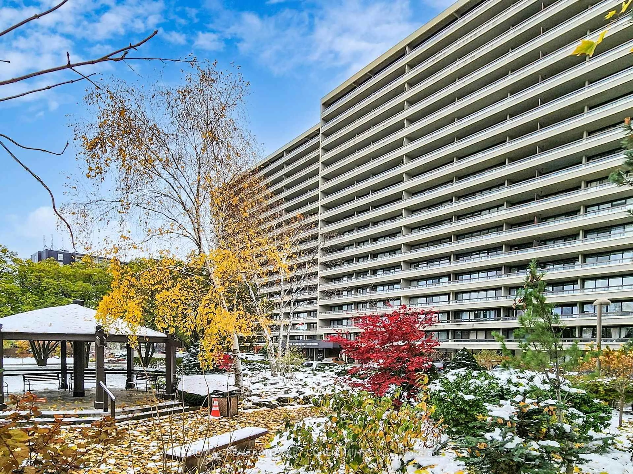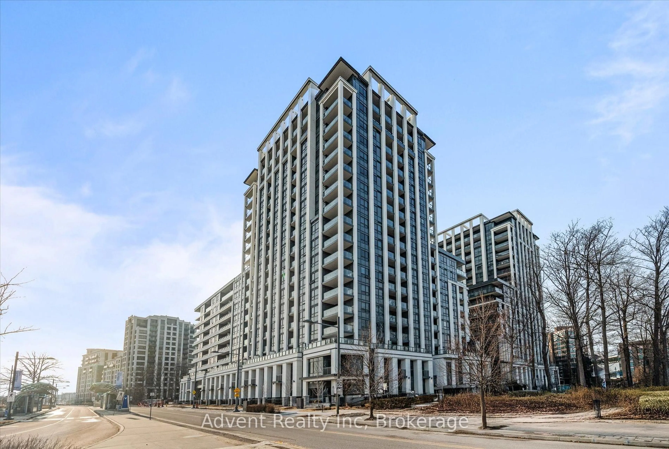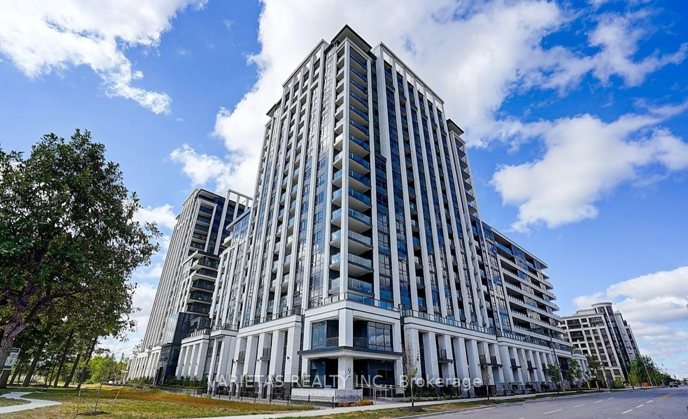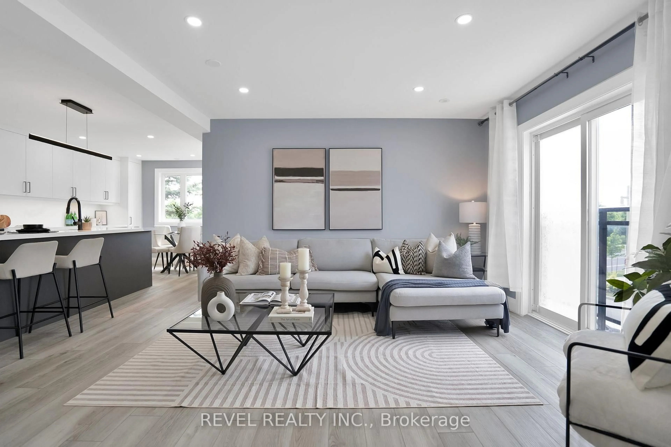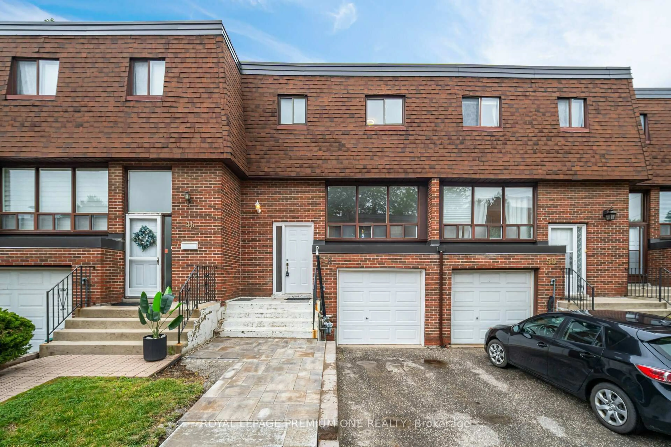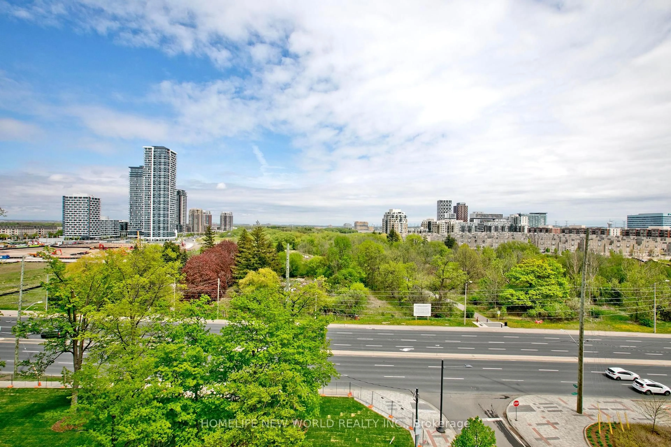*Discover The Perfect Blend Of Space, Style And Convenience In This Beautifully Renovated & Upgraded Multi-Level Bright South Facing Condo Townhouse Residence*Offering Over 1600 sqft Of Open-Concept Living In A Highly Desirable Location Of Thornhill!* The Generous Sized Living Room Is A True Show Stopper With Its Soaring High Ceilings, Elegant Crown Moulding , Gleaming Hardwood Floors & Charming Juliette Balcony That Floods The Space With Natural Light*Overlooking The Living Room Is The Spacious Dining Area, Seamlessly Connected To The Open Concept Kitchen Offering Plenty Of Counterspace, Office Desk ,Huge Pantry With Organizers , Bright Breakfast Area With Walkout To A Private Balcony, Perfect For Morning Coffee Or Casual Meals*Above Grade Family Room Offers A Cozy Yet Spacious Retreat With Direct Access To A Private Deck & Comfortable Seating Area. Whether Hosting Guests Or Enjoying Quiet Evenings ,This Space Is Ideal For Relaxation & Entertaining*The Walkout Basement Extends The Living Space & Leads To A Private, Cozy Backyard ,Providing Additional Outdoor Enjoyment*The Generous Size Primary Bedroom Offers A Tranquil Setting With Its Own 3 PC Ensuite ,Wall To Wall Mirror Closet & Built-In Organizers*Additional Bedrooms Are Designed With Style To Comfort*Every Closet Throughout The Home Is Custom-Designed With Built-Ins ,Ensuring Maximum Storage & Organization .Crown Moulding ,Pot Lights ,Wrought Iron Pickets, Skylight !*WOW VERY LOW MAINTENANCE FEES !!!* Include Cable/Internet/Land Line Phone/Water, Offering Incredible Value!*Pride Of Ownership Is Evident At Every Turn*Smart, Spacious, Functional Floor Plan*Turn Key Ready To Enjoy This Elegant Home*Fantastic Location ,Easy Access Living To All Amenities, Mins To North York ,Nestled Between Yonge/Bayview ,Magnificent Family Community* A MUST SEE!*
Inclusions: S/S Fridge,S/S Stove,Microwave,S/S Dishwasher,Washer,Dryer,GDO & 2 Remotes,All ELF'S & Window Coverings
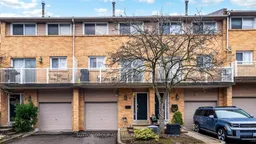 42
42

