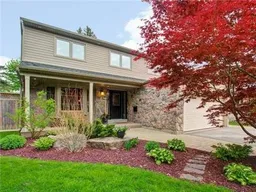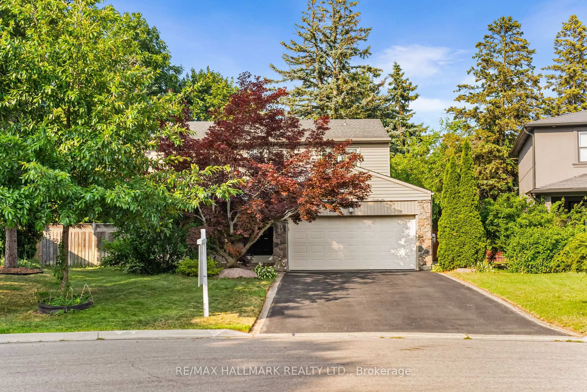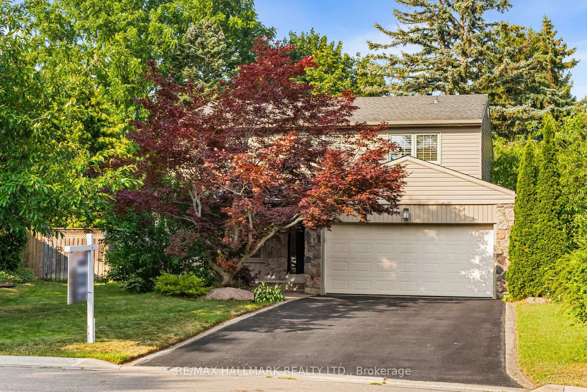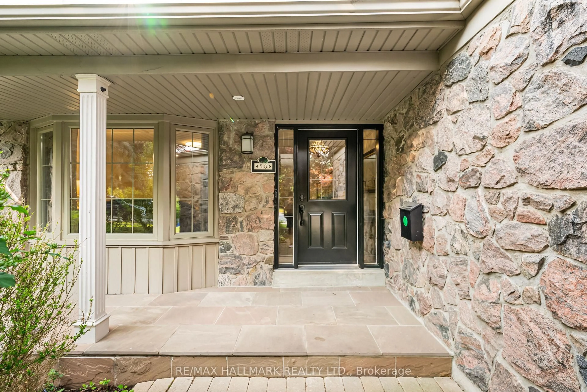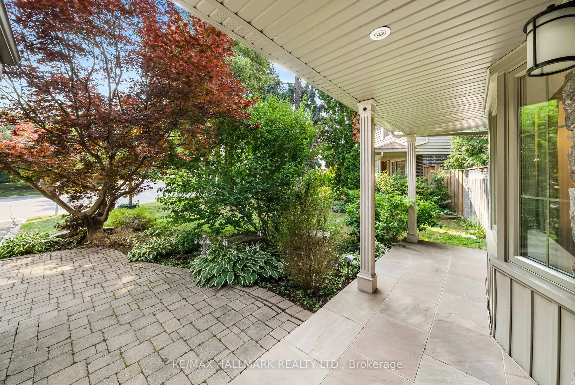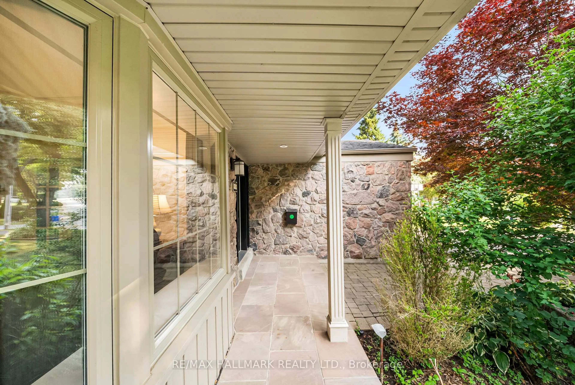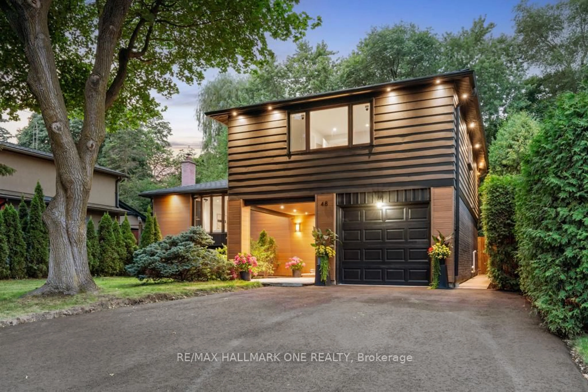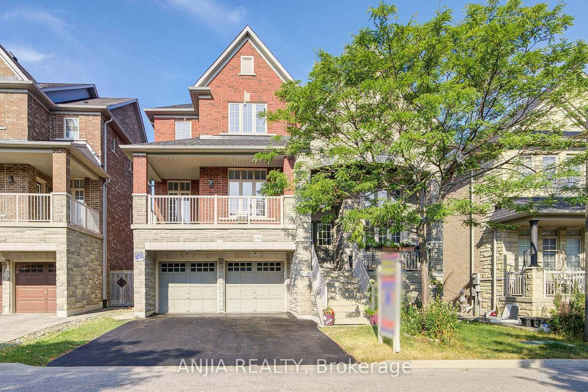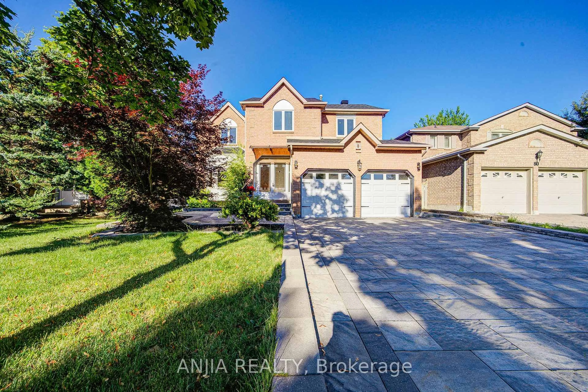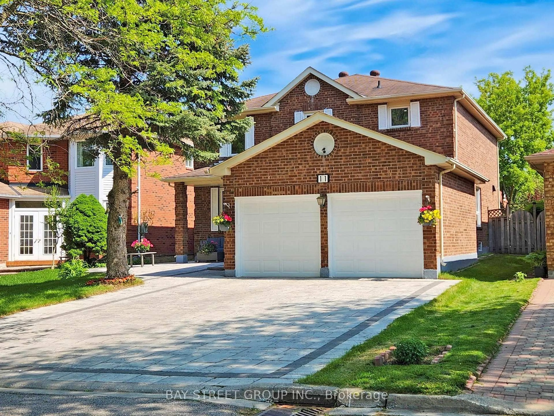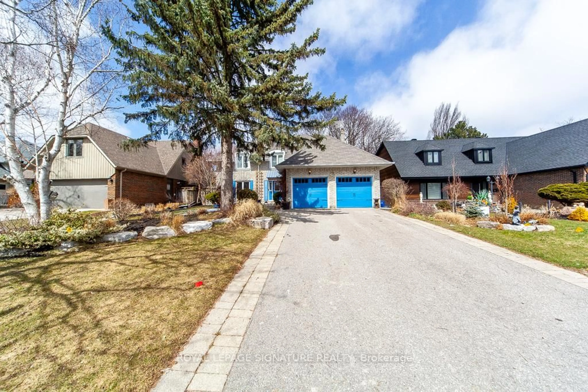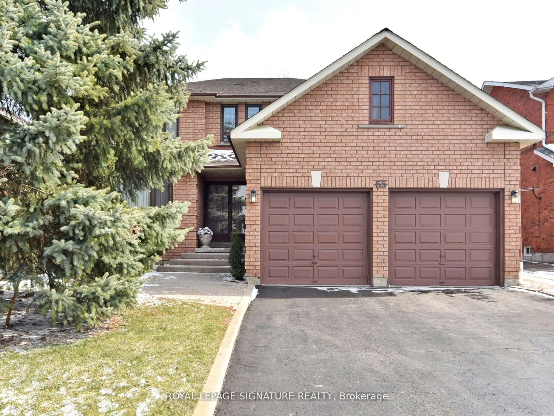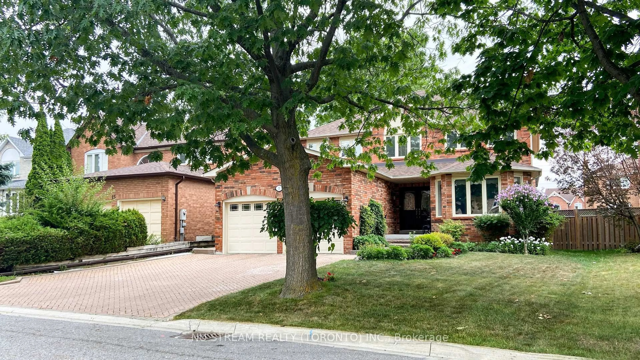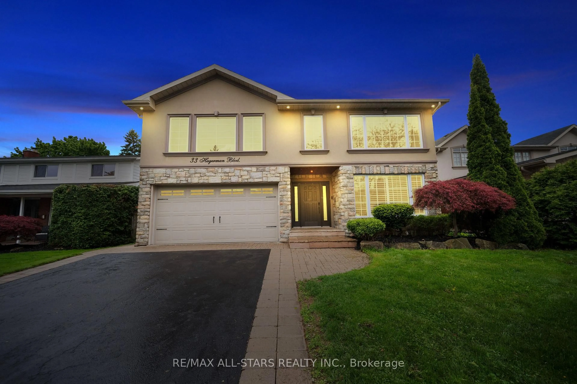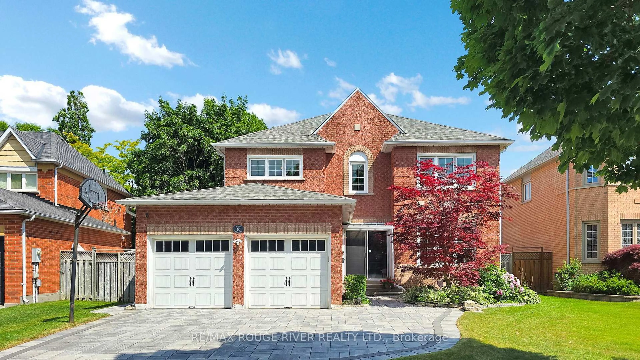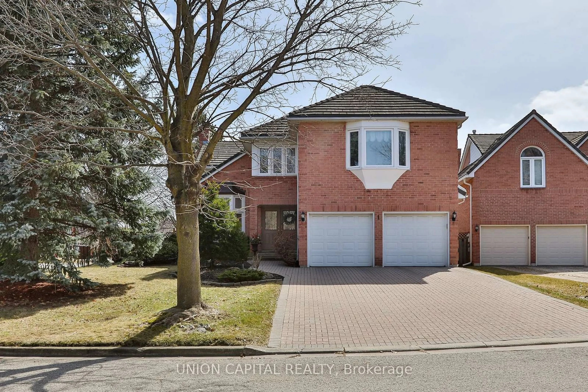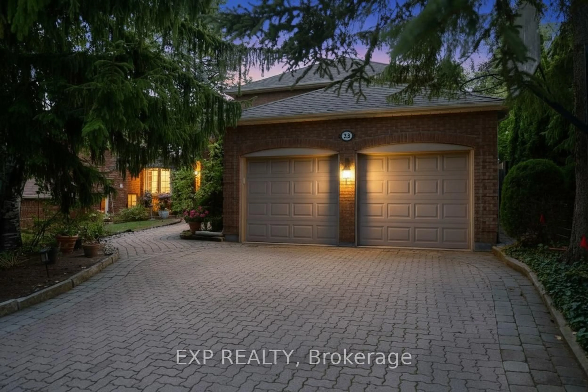58 Silver Aspen Dr, Markham, Ontario L3T 3T2
Contact us about this property
Highlights
Estimated valueThis is the price Wahi expects this property to sell for.
The calculation is powered by our Instant Home Value Estimate, which uses current market and property price trends to estimate your home’s value with a 90% accuracy rate.Not available
Price/Sqft$922/sqft
Monthly cost
Open Calculator

Curious about what homes are selling for in this area?
Get a report on comparable homes with helpful insights and trends.
+3
Properties sold*
$1.5M
Median sold price*
*Based on last 30 days
Description
Welcome to 58 Silver Aspen Drive in the prestigious Royal Orchard community! This rare and immaculate 5-bedroom, 4-bath family home sits on a premium pie-shaped lot that widens at the rear, featuring a private backyard oasis with a saltwater in-ground pool, newer pump & filtration system. The bright and spacious interior offers an open-concept living and dining area with large picture windows showcasing stunning backyard views, a functional kitchen layout, cozy family room with gas fireplace, hardwood floors throughout the main level, and a walkout to the yard. The powder room and entrance level include heated floors for added comfort. Upstairs offers five generously sized bedrooms including a primary suite with ensuite bath. A fully finished basement provides additional living space. Located just steps from Yonge St, top-ranked schools, scenic ravine trails, shopping, and transit. Minutes to Hwy 7/407, future subway, and two major golf courses. A true gem! Dont miss this exceptional home!
Property Details
Interior
Features
Main Floor
Dining
3.73 x 3.36hardwood floor / O/Looks Backyard / Pot Lights
Kitchen
3.8 x 3.68hardwood floor / Granite Counter / Breakfast Bar
Family
4.86 x 3.96hardwood floor / Fireplace / W/O To Patio
Foyer
3.7 x 2.0Stone Floor / Wainscoting
Exterior
Features
Parking
Garage spaces 2
Garage type Attached
Other parking spaces 4
Total parking spaces 6
Property History
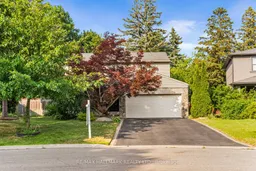 49
49