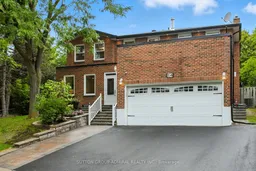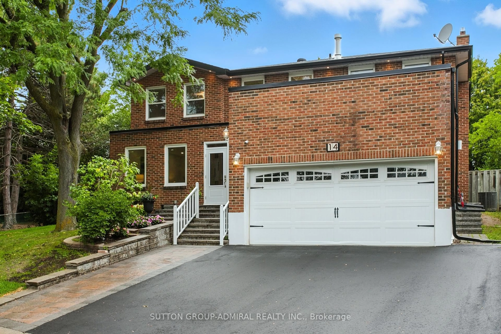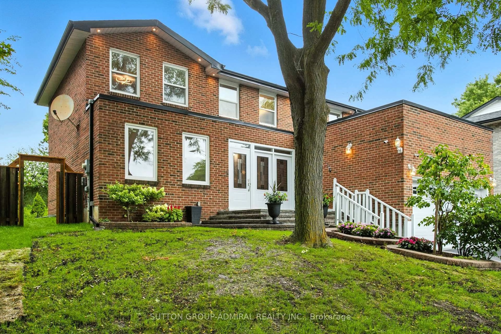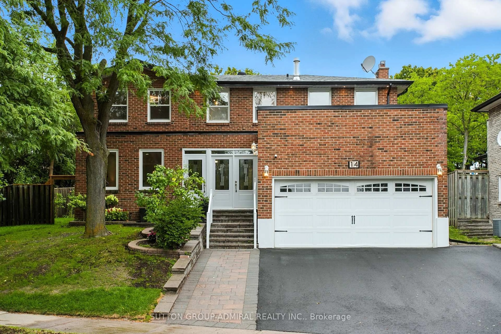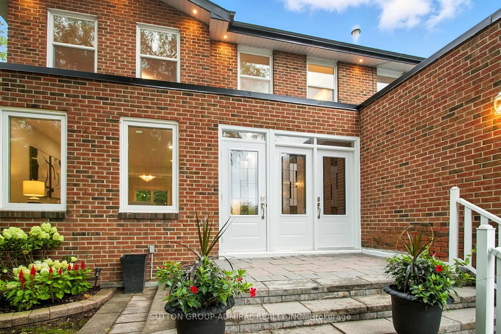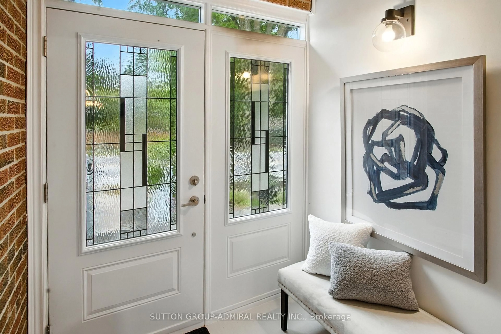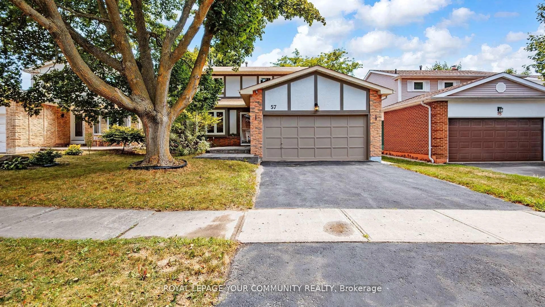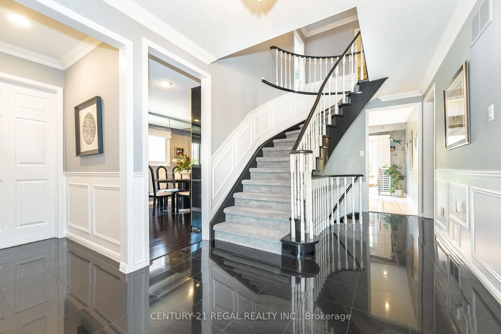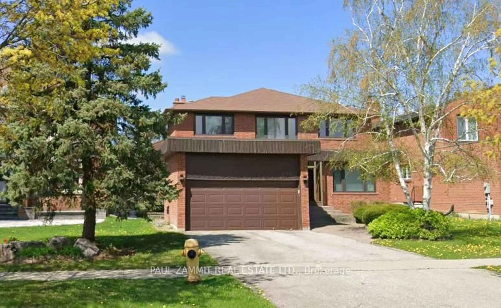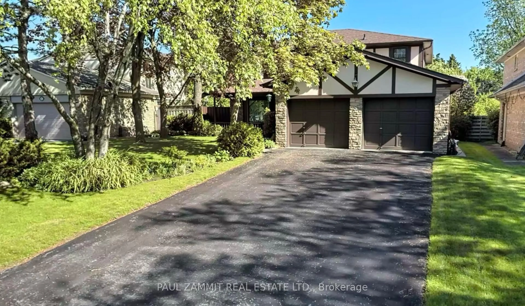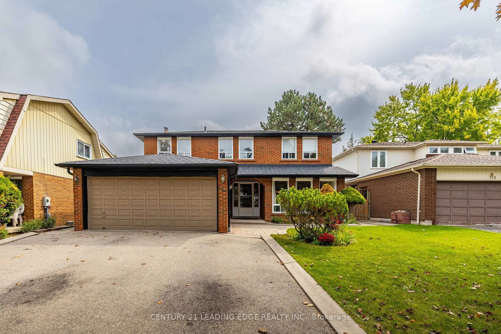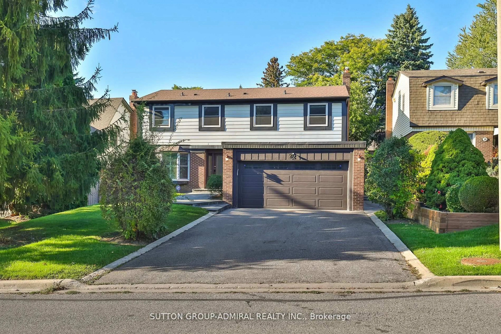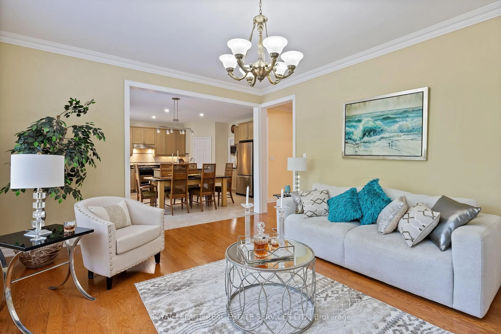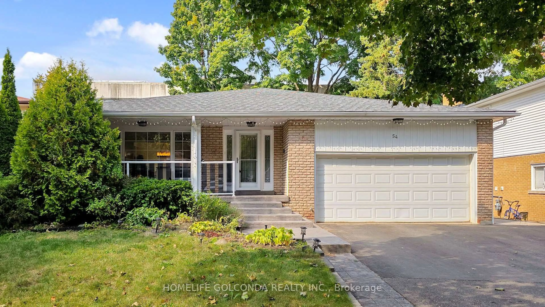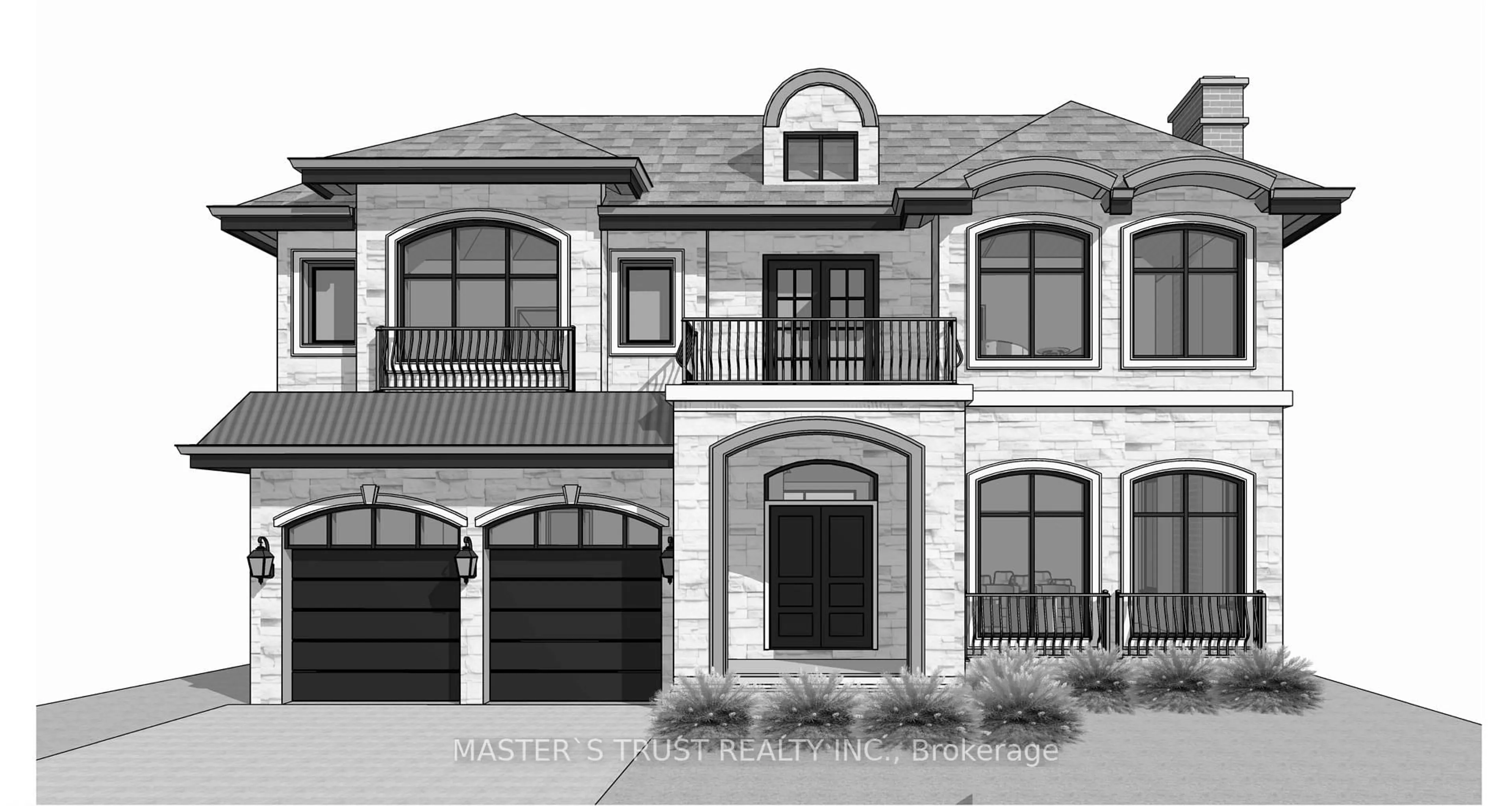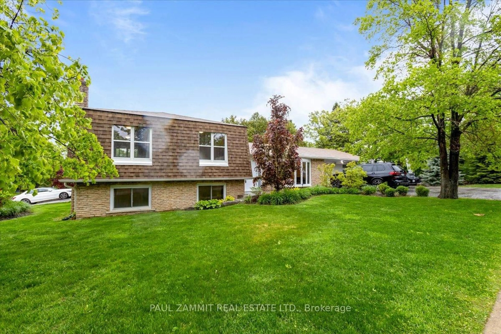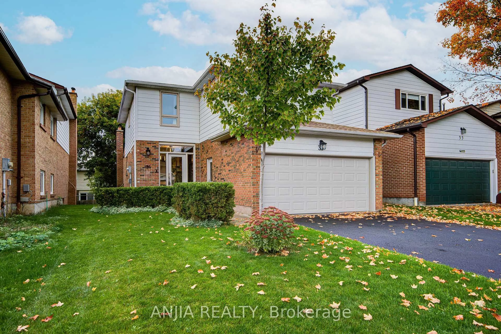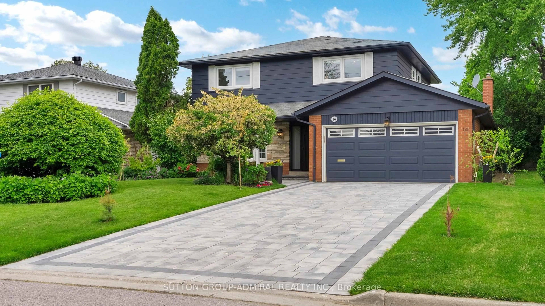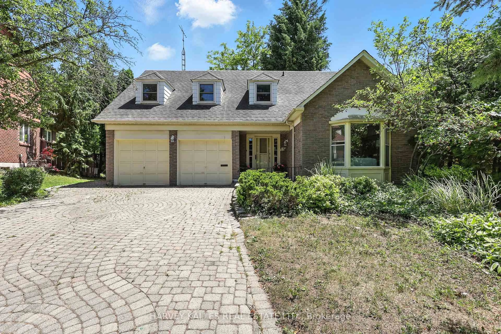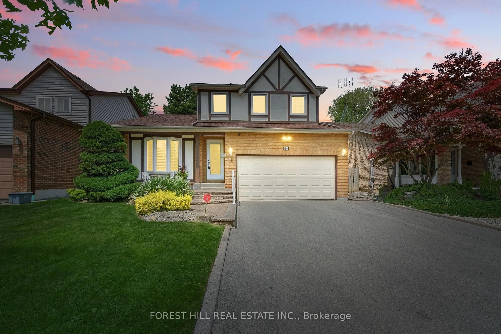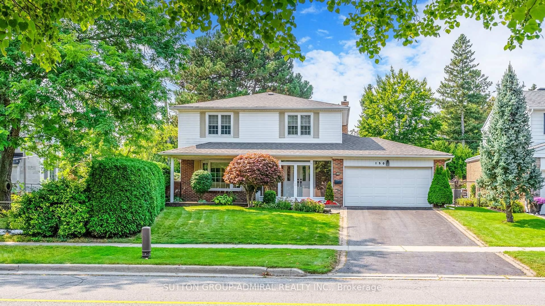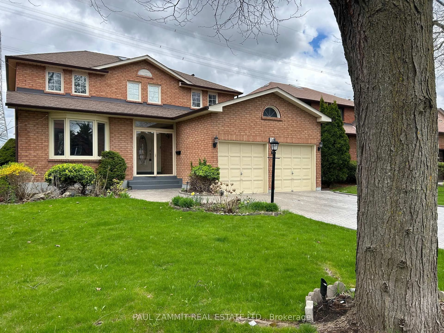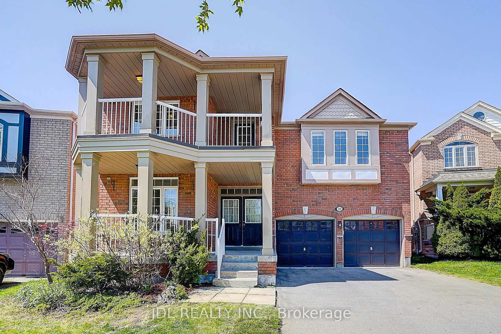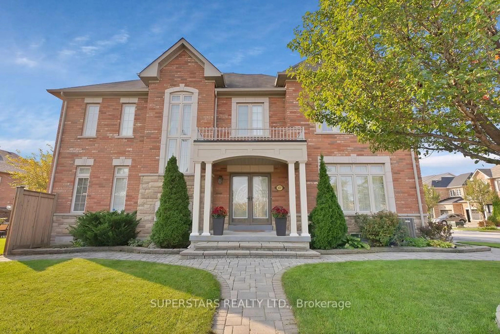14 Willowbrook Rd, Markham, Ontario L3T 4W9
Contact us about this property
Highlights
Estimated valueThis is the price Wahi expects this property to sell for.
The calculation is powered by our Instant Home Value Estimate, which uses current market and property price trends to estimate your home’s value with a 90% accuracy rate.Not available
Price/Sqft$742/sqft
Monthly cost
Open Calculator

Curious about what homes are selling for in this area?
Get a report on comparable homes with helpful insights and trends.
+7
Properties sold*
$2M
Median sold price*
*Based on last 30 days
Description
A Rare Gem Nestled in the Prestigious and highly sought-after Aileen Willowbrook Neighbourhood!This Beautiful,recently fully renovated 4+2 Bedroom, 4 Bath home sits on a premium 70 lot,offering over 3500 sg ft of living space. An extra-wide driveway fits 3 cars side by side and a fully fenced backyard offering privacy and serenity. This home is truly one of a kind.The permitted separate entrance to the basement makes this property feel like a duplex, complete with a second kitchen, quartz countertops, a separate laundry, and a dishwasher.Extensive renovations throughout: Roof shingles, eaves, leaf guards & downspouts New kitchen & appliances 2024), Attic insulation, European, engineered hardwood floors, Smooth ceilings (main & basement), Pot lights, stairs & railings, 4 fully renovated bathrooms (2025) ,this home is surrounded by top-ranking high school, and elementary school, with easy to 407, 404 & 400, parks, community centre, library, shopping, and great restaurants.
Upcoming Open House
Property Details
Interior
Features
Main Floor
Living
5.41 x 3.66hardwood floor / Combined W/Dining / Pot Lights
Dining
3.1 x 3.66hardwood floor / Combined W/Living / O/Looks Backyard
Kitchen
5.1 x 3.1hardwood floor / Breakfast Area / O/Looks Backyard
Family
4.8 x 3.66hardwood floor / Fireplace / O/Looks Backyard
Exterior
Features
Parking
Garage spaces 2
Garage type Attached
Other parking spaces 5
Total parking spaces 7
Property History
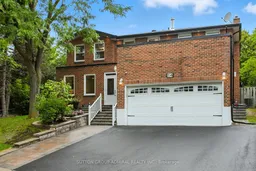 50
50