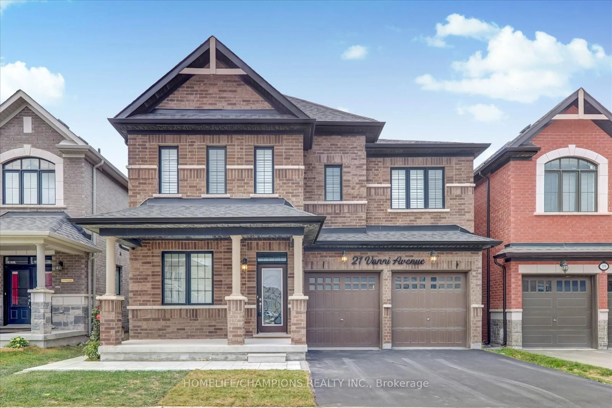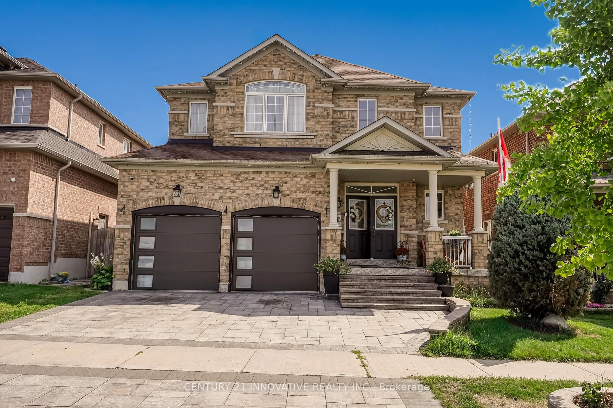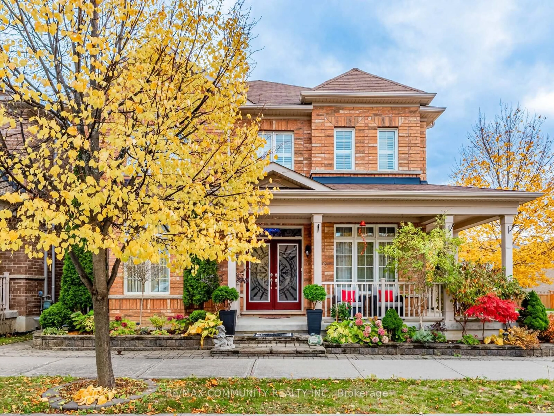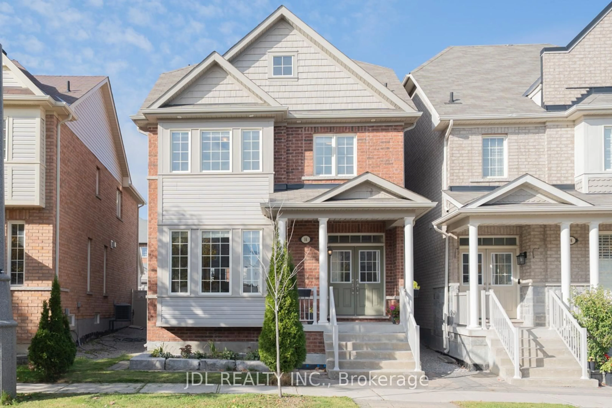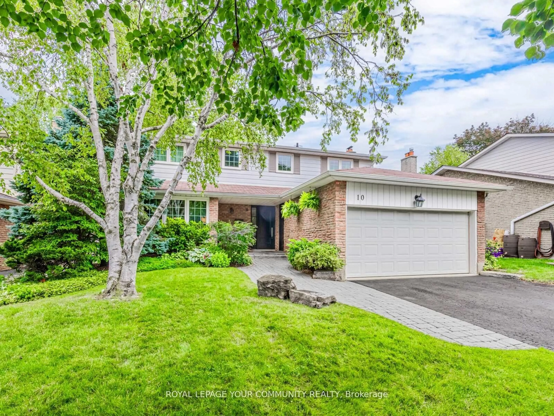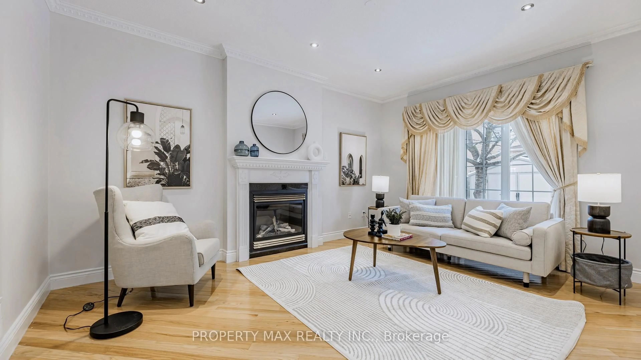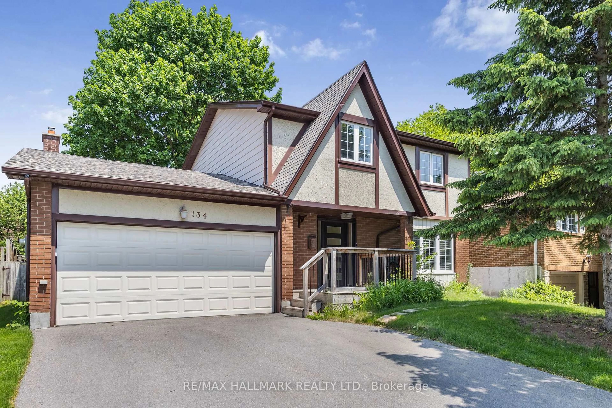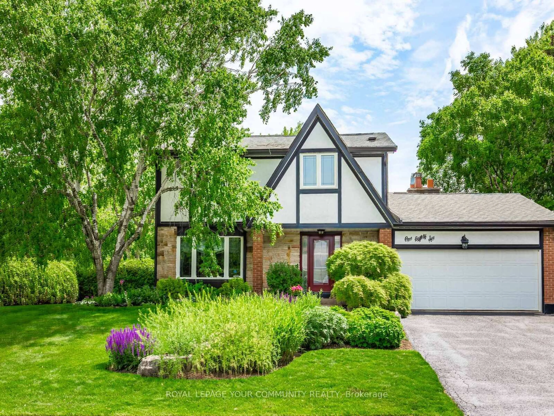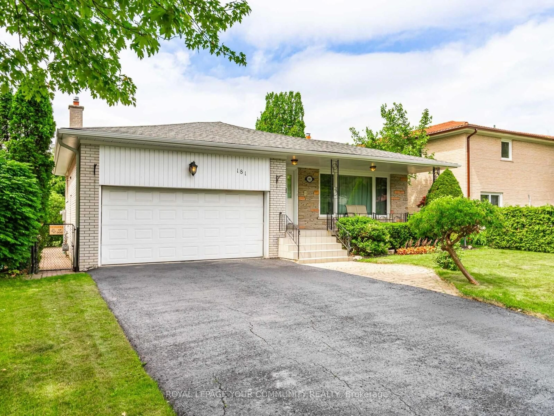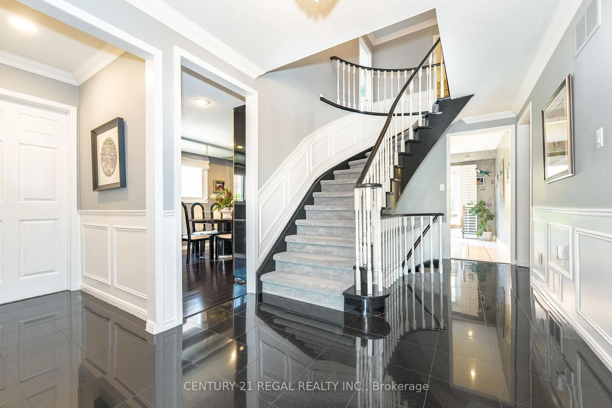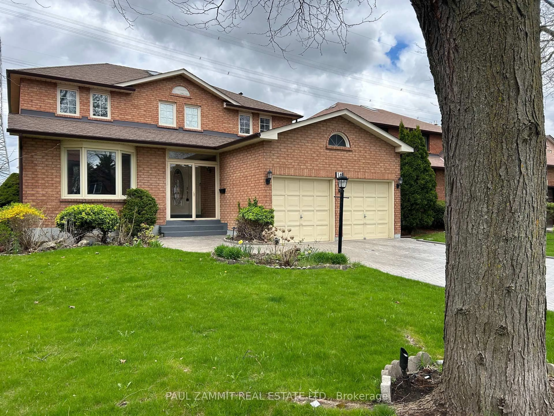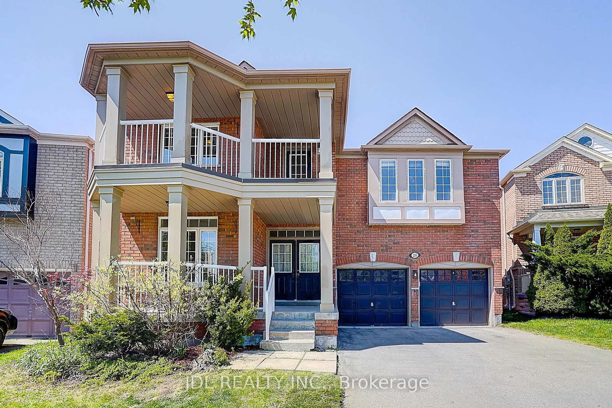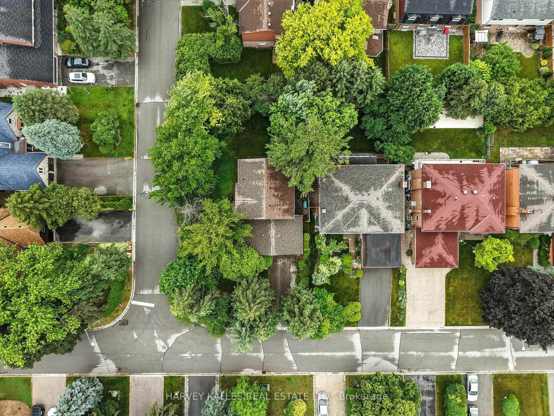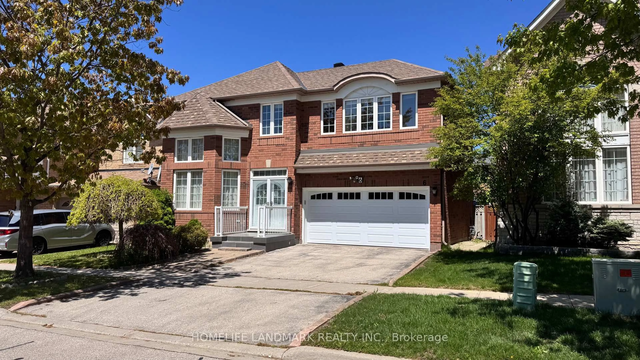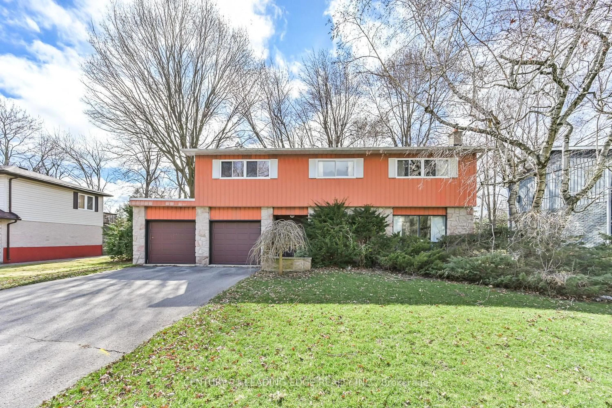Spring is in the air on Cherry Blossom Lane! Situated on a quiet cul-de-sac in one of the most coveted locations in the Royal Orchard neighbourhood sits this charming back split, lovingly maintained by the same family for almost 20 years. Sitting on a large lot (64 x 120ft) this home offers potential for a new family to make their own. Step inside to the sunny living room with French doors and a large window overlooking the front yard. The separate dining room offers a fantastic space to enjoy family dinners. The kitchen has an eat-in breakfast area overlooking the sunken family room with wood burning fireplace and walk out to the backyard with wrap around garden. Continue to the 4th bedroom, great for older family members, or an office. The main floor also offers a powder room and large pantry closet with side door entrance. The second floor, with hardwood floors throughout, has 3 great sized bedrooms and a 4 piece family bathroom. The primary bedroom offers a 2-piece ensuite. The basement has a large rec room, laundry room and separate storage/work room. As a bonus there is tons of untapped potential in the large unfinished current storage crawl space w/ approx.5'5' height. This location cant be beat! Easy access to top ranked Catholic/Public/French Imm Schools, minutes to HWY 7/407, close walk to Yonge St with single bus ride to Finch Station, York U, and for upcoming approved Royal Orchard Subway Station. Located around the corner from the historic Heintzman House with Art and Community events. Nestled between several golf courses, parks, and serene walking trails.
Inclusions: Refrigerator, Stove, Dishwasher, Microwave, electrical light fixtures, Window Coverings, Clothes Washer and Dryer, Freezer, garage door opener and remote, Hot Water Tank is owned.
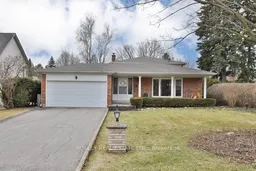 49
49

