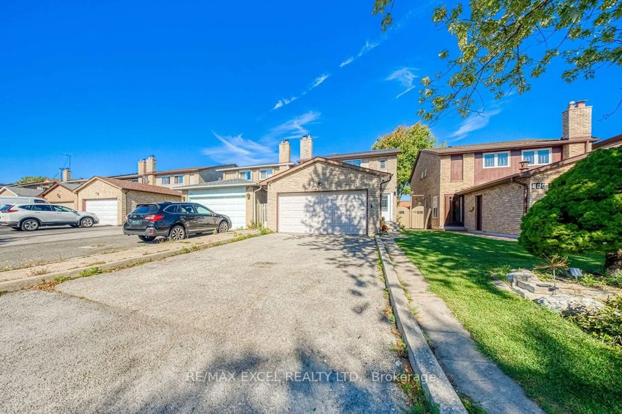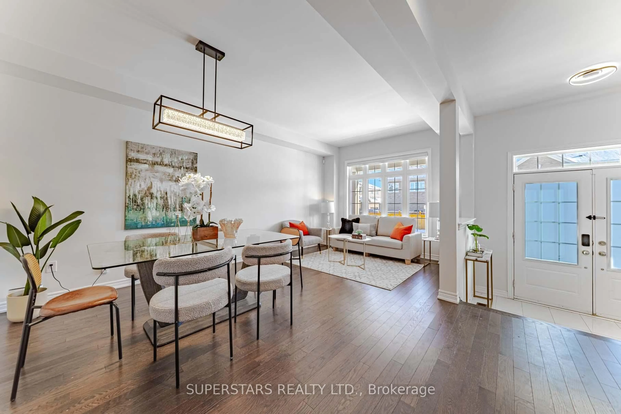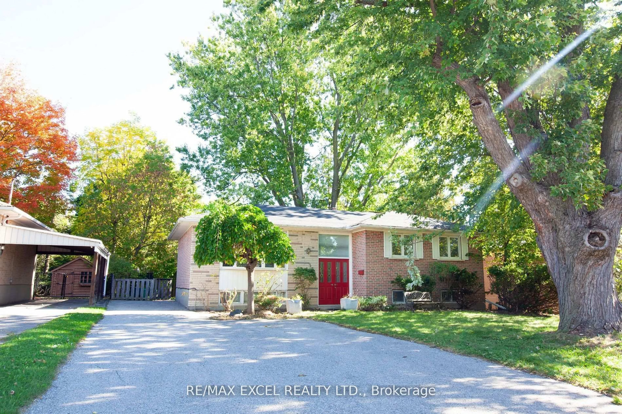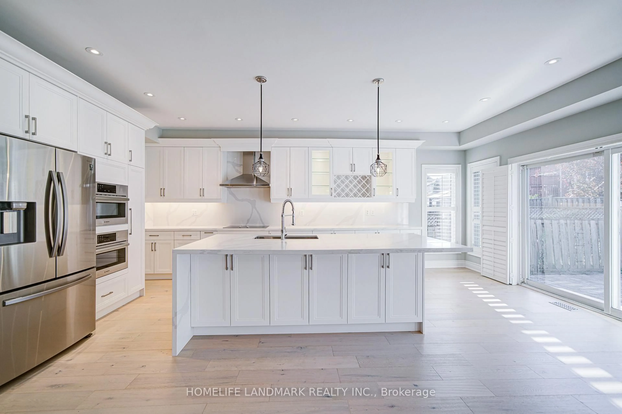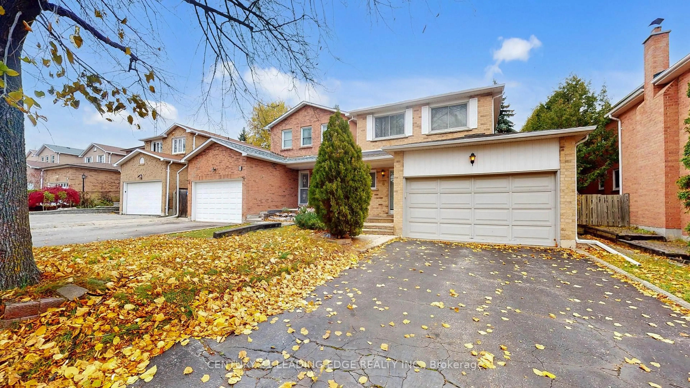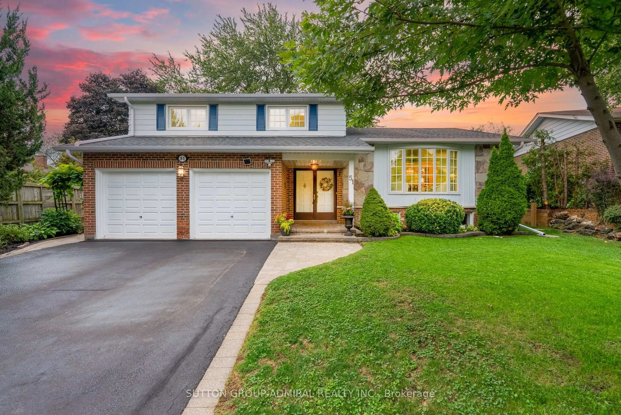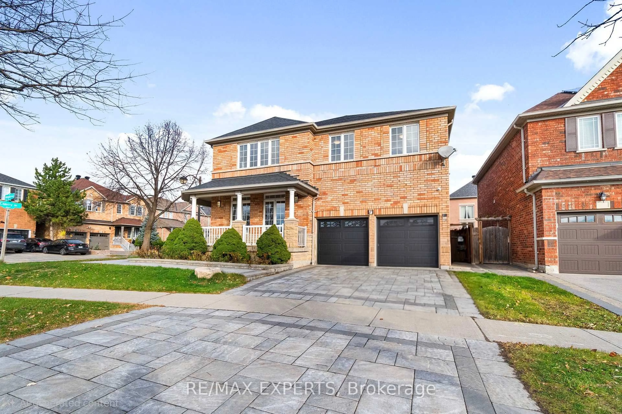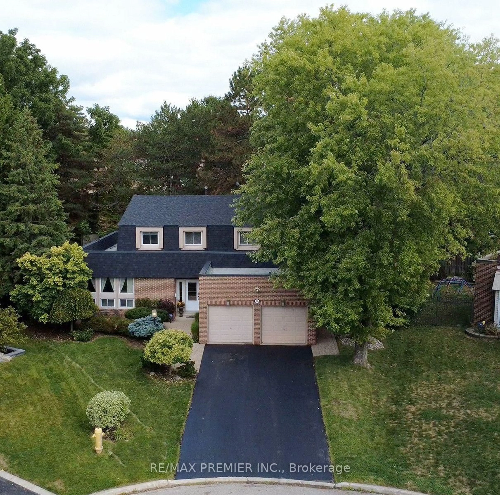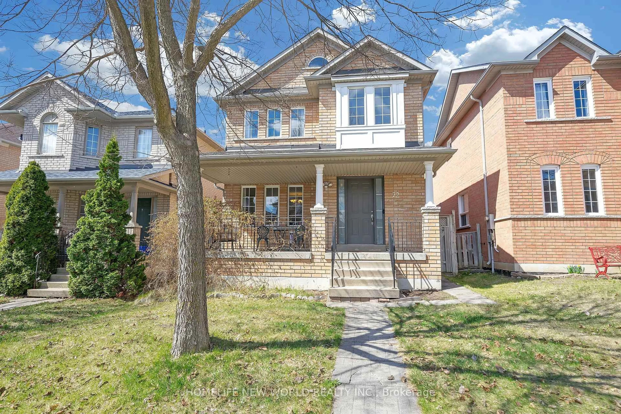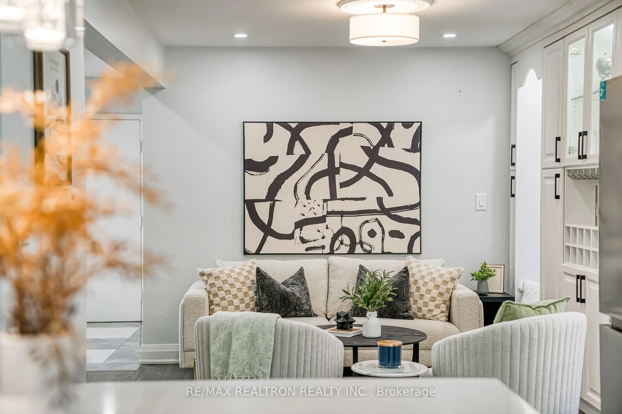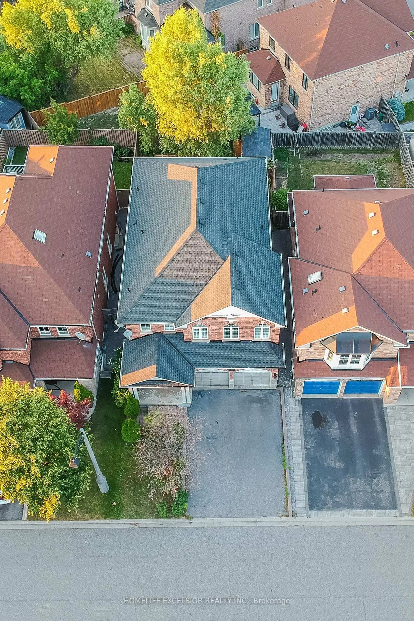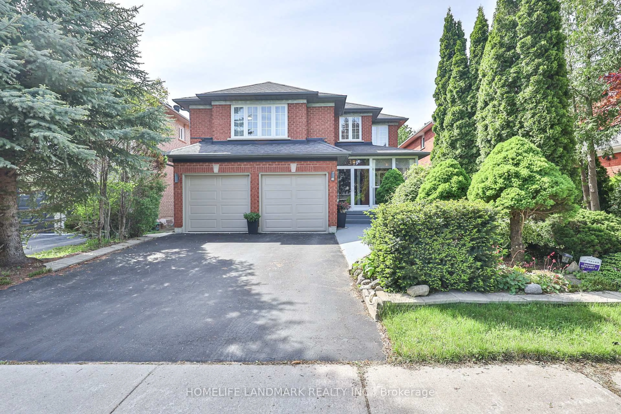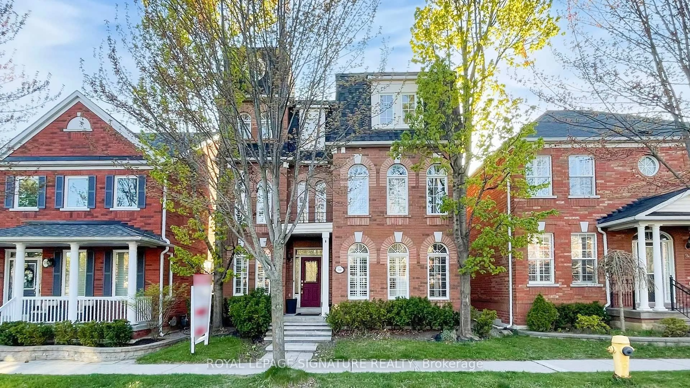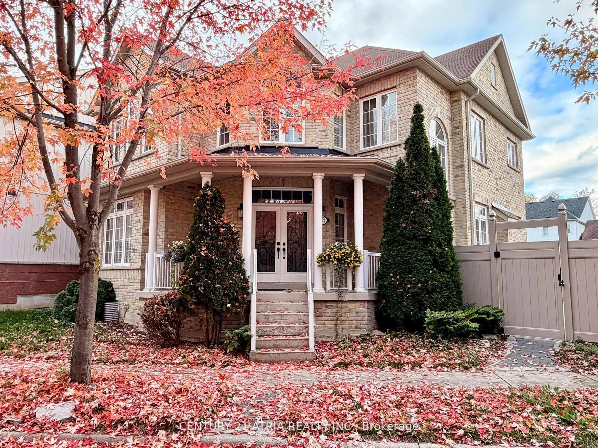Welcoming, Well Maintained & Perched Upon A Beautifully Landscaped West-Facing Premium Lot In A Quiet Enclave Of High Demand Royal Orchard, This Immaculate 3 Bedroom, 3 Bath Family Home With Double Garage & Finished Basement Showcases Pride Of Ownership, Functionality, Charm & Elegance! Around Every Corner Of The Lush Property, A Gardener's Paradise Unfolds! With An Abundance Of Natural Light The Main Floor Includes Large Principal Rooms With Gleaming Wood Floors & An Impressive Chef's Kitchen Complete With Granite Counters, Breakfast Bar And Stainless Steel Appliances Designed For Function & Style. The Cozy Separate Family Room Offers a Wood Fireplace, Ceiling Fan & Walk-Out To The Lovely, Private & Fenced Side Patio & Garden. The Convenient Garage Access Off The Kitchen Makes Unloading Groceries A Breeze! Upper Level Boasts Generous Sized Bedrooms All Adorned With Ceiling Fans, Freshly Painted Including An Expansive Primary Suite With Sitting Area, New Spa-Inspired Ensuite Bathroom And His & Her Closets With Organizers. A Bright Renovated Main Bath With Heated Floors & Abundant Storage Provide Ample Space For A Growing Family. Retreat To The Finished Lower Level Offering A Versatile Large Rec Room, Potential 4th Bedroom or Office, Oodles Of Closet Space, Spacious Utility Room With Workbench, Laundry & Roughed-In Plumbing For A 4th Bathroom. The Award Winning Professionally Landscaped Yard Boasts A Custom Stone Walkway, Privacy Hedge, Perennial Gardens, Mature Trees, Shrubs & Patio Providing A Perfect Sanctuary To Entertain Family & Friends. Convenient Location! Steps To Elementary & High Schools, Park, Nature Trails, Shopping, Transit & Minutes To 3 Golf Courses, Highways 407 & 404! A Turn-key Residence, Move -In Ready!
Inclusions: Stainless Steel Fridge, Stove, B/In Miele Dishwasher, Washer & Dryer, All Light Fixtures, All Window Covers, Stained Glass Window, Updated Windows, Ceiling Fans, Garage Door Opener & Remote, Workbench, Fridge & Stand Freezer In Basement, Shelving In Storage Room, Updated Electrical Panel 100 Amp, Driveway Sealed 2025, Sprinkler System
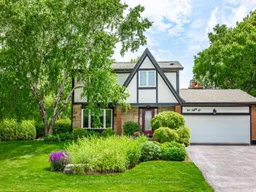 36
36


