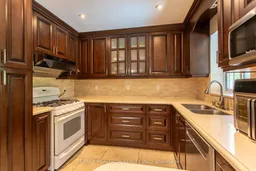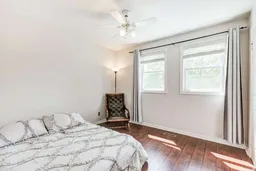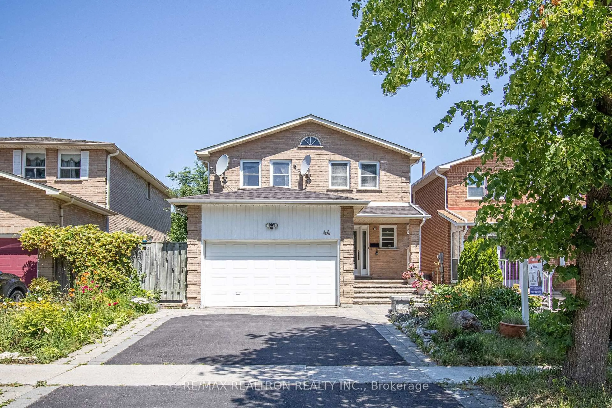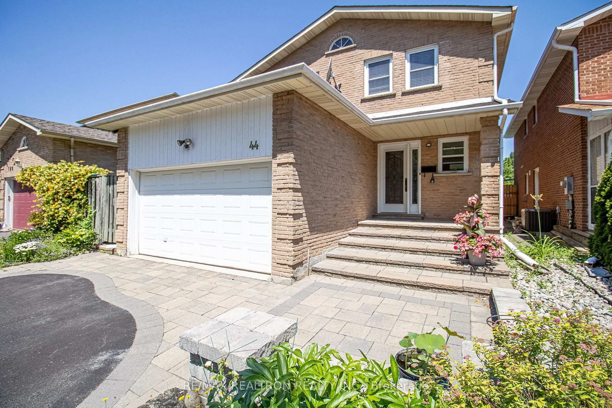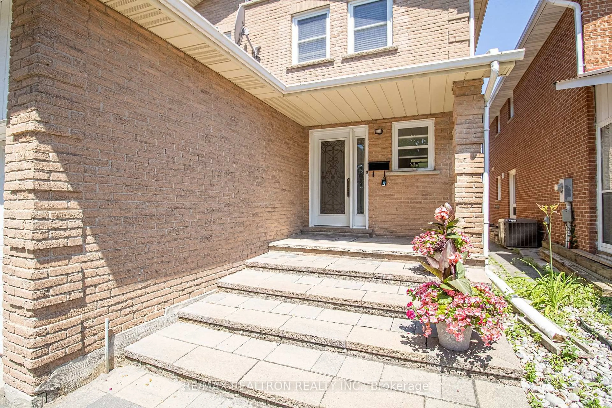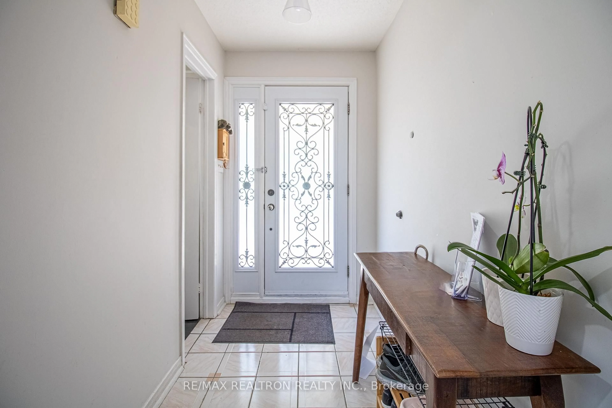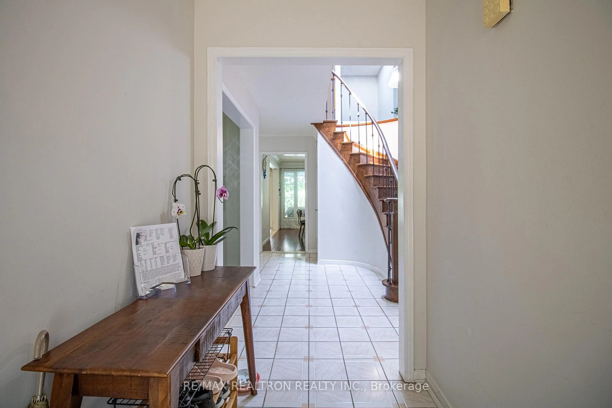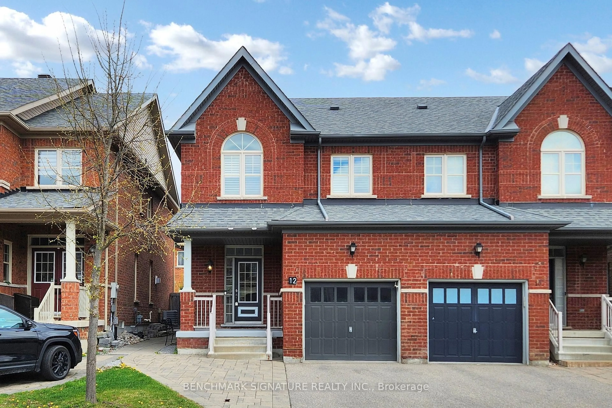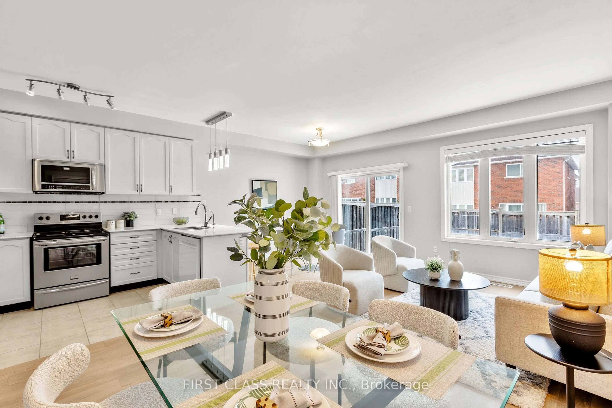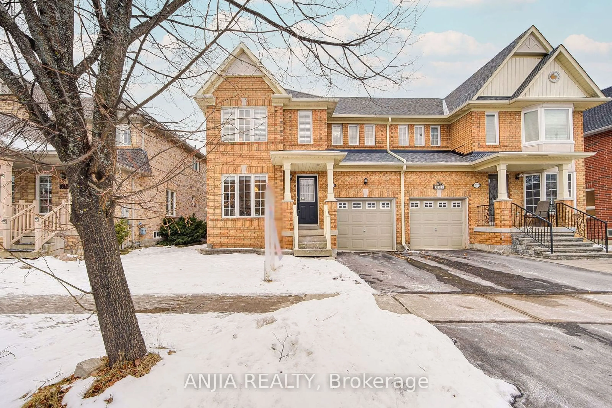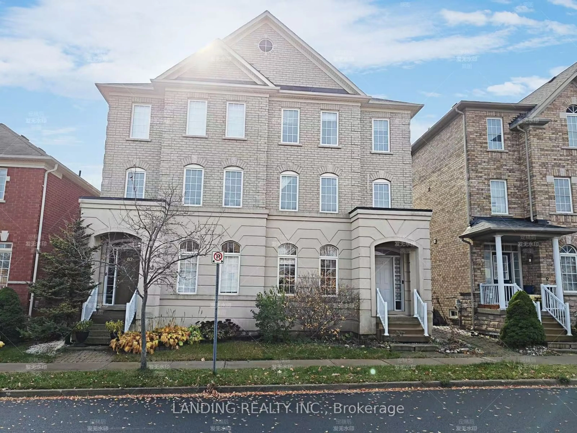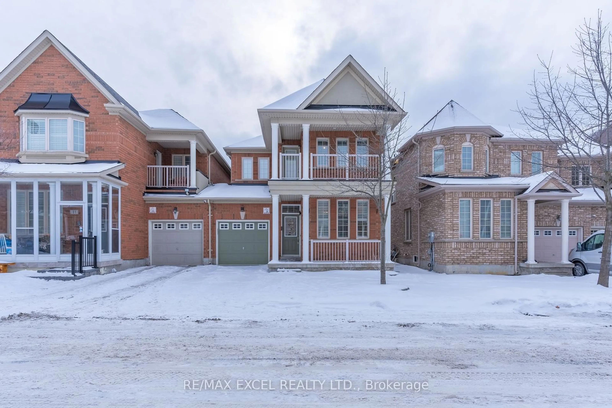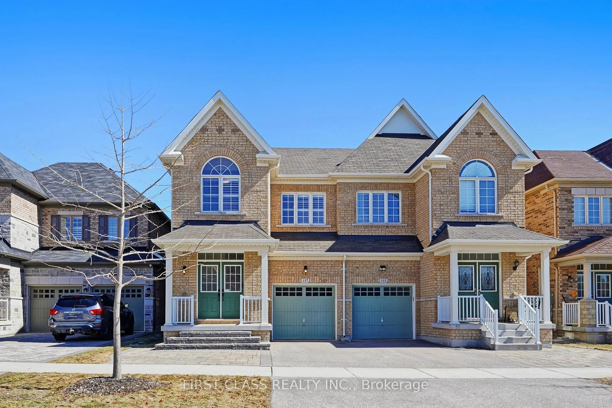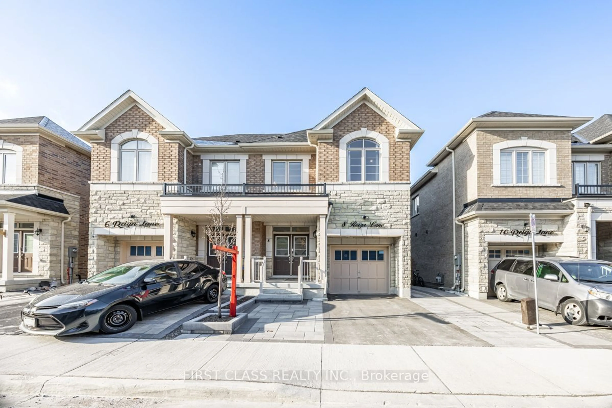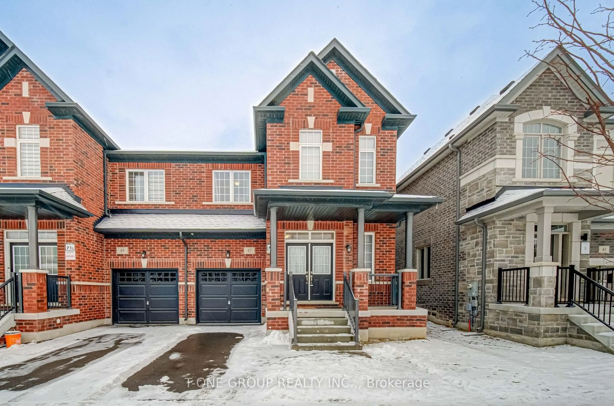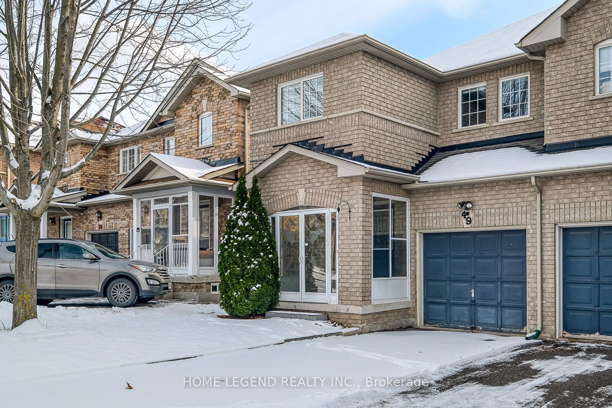44 Graham Cres, Markham, Ontario L3P 4M1
Contact us about this property
Highlights
Estimated valueThis is the price Wahi expects this property to sell for.
The calculation is powered by our Instant Home Value Estimate, which uses current market and property price trends to estimate your home’s value with a 90% accuracy rate.Not available
Price/Sqft$728/sqft
Monthly cost
Open Calculator

Curious about what homes are selling for in this area?
Get a report on comparable homes with helpful insights and trends.
+1
Properties sold*
$1.4M
Median sold price*
*Based on last 30 days
Description
Welcome to this well-maintained, family-friendly 4-bedroom home, ideally located in the highly sought-after Raymerville neighborhood. This charming residence offers a functional layout with no wasted space and features hardwood flooring throughout both the main and second floors. A skylight above the staircase fills the home with natural light. The open-concept kitchen is equipped with quartz countertops and premium appliances, perfect for everyday living and entertaining. The inviting family room includes a functioning wood-burning fireplace for cozy evenings. Upstairs, you'll find four generously sized bedrooms and a spacious 5-piece bathroom. The professionally finished basement adds even more living space, featuring a large bedroom, a recreation room, and a modern 3-piece bathroom. Conveniently located just steps from Markville Mall, restaurants, shops, public transit, and the GO Train station. Families will appreciate the proximity to top-ranked Markville Secondary School and other excellent schools, as well as nearby parks for outdoor activities. With easy access to Highways 7 and 407, commuting is simple and efficient. Recent updates include: Main Floor Windows (2016), A/C, and Humidifier (2018); Roof shingles (2021); Finished Basement with 3-Piece Bathroom (2019); Hot Water Tank (2024); Range Hood (2024), This is a must-see home that combines comfort, style, and convenience. Don't miss out!
Property Details
Interior
Features
Main Floor
Dining
3.05 x 2.41hardwood floor / Large Window / Open Concept
Living
4.62 x 4.09hardwood floor / Large Window / Open Concept
Kitchen
4.19 x 3.11Quartz Counter / Stainless Steel Appl / W/O To Deck
Family
3.27 x 4.61hardwood floor / Fireplace / O/Looks Pool
Exterior
Features
Parking
Garage spaces 2
Garage type Attached
Other parking spaces 2
Total parking spaces 4
Property History
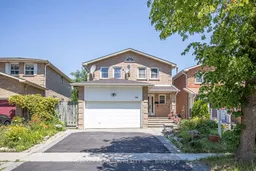
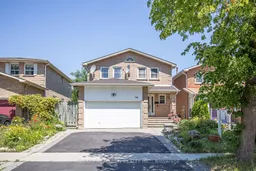 49
49