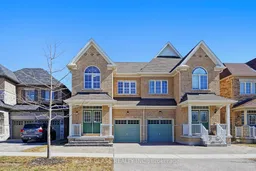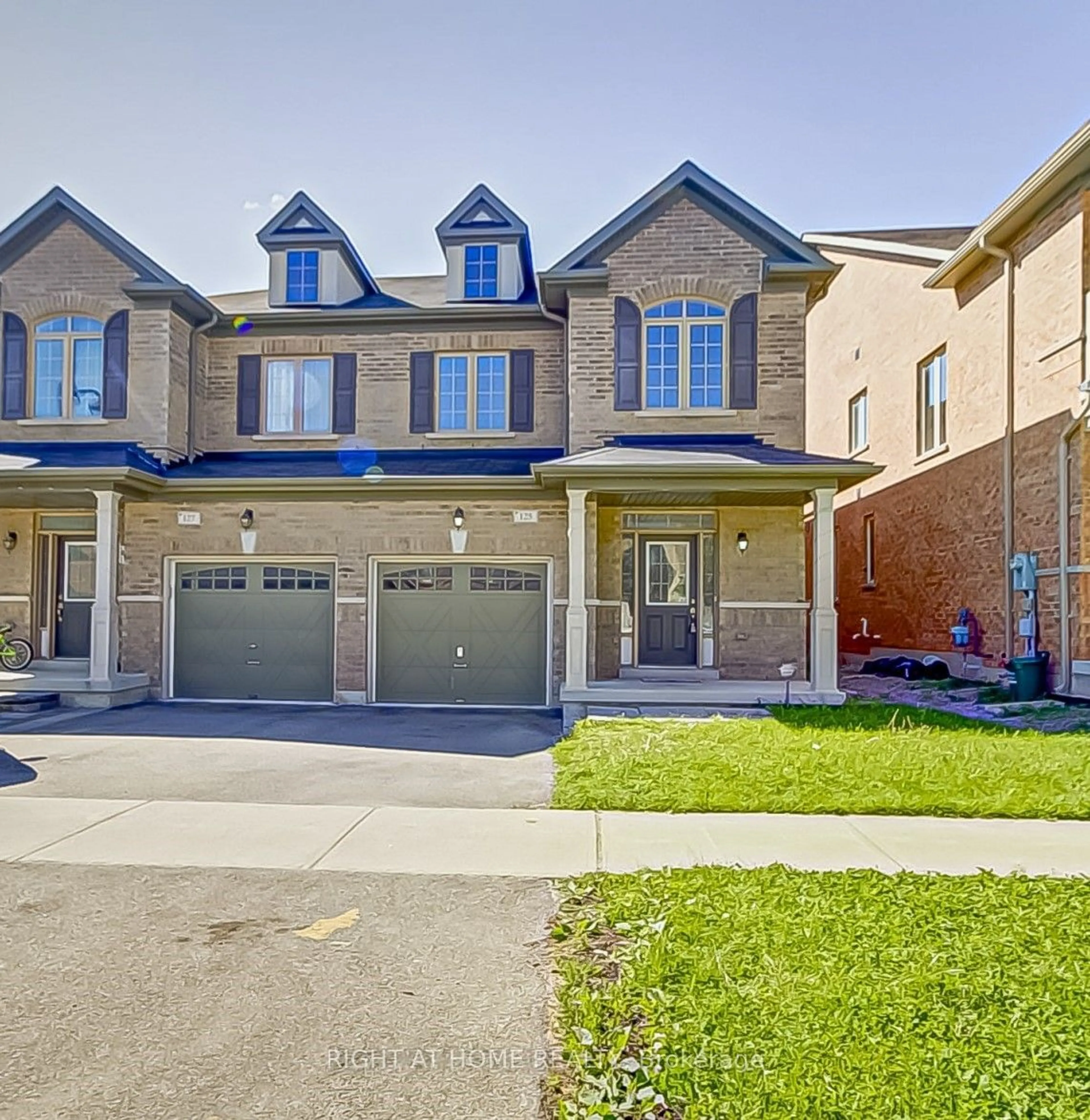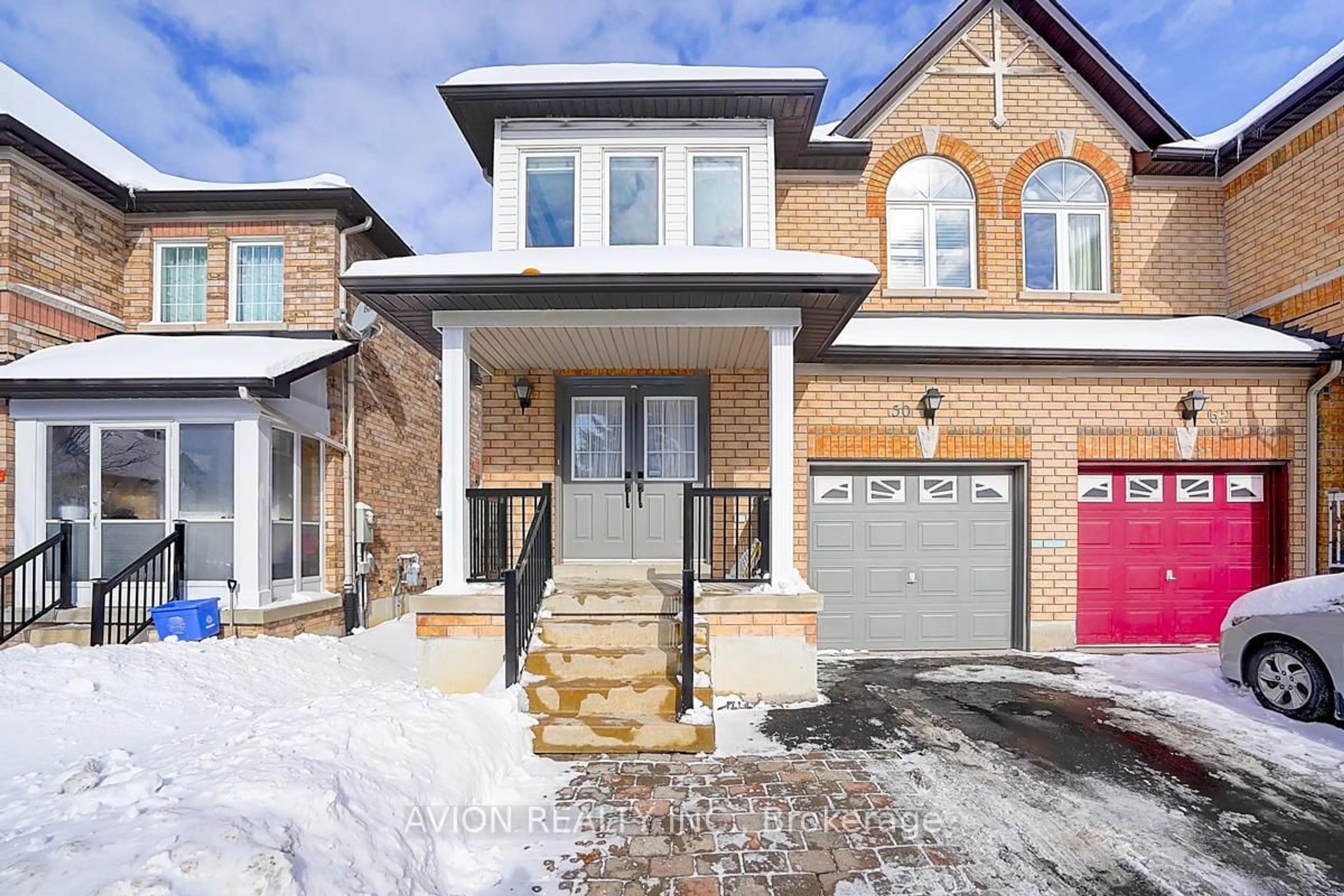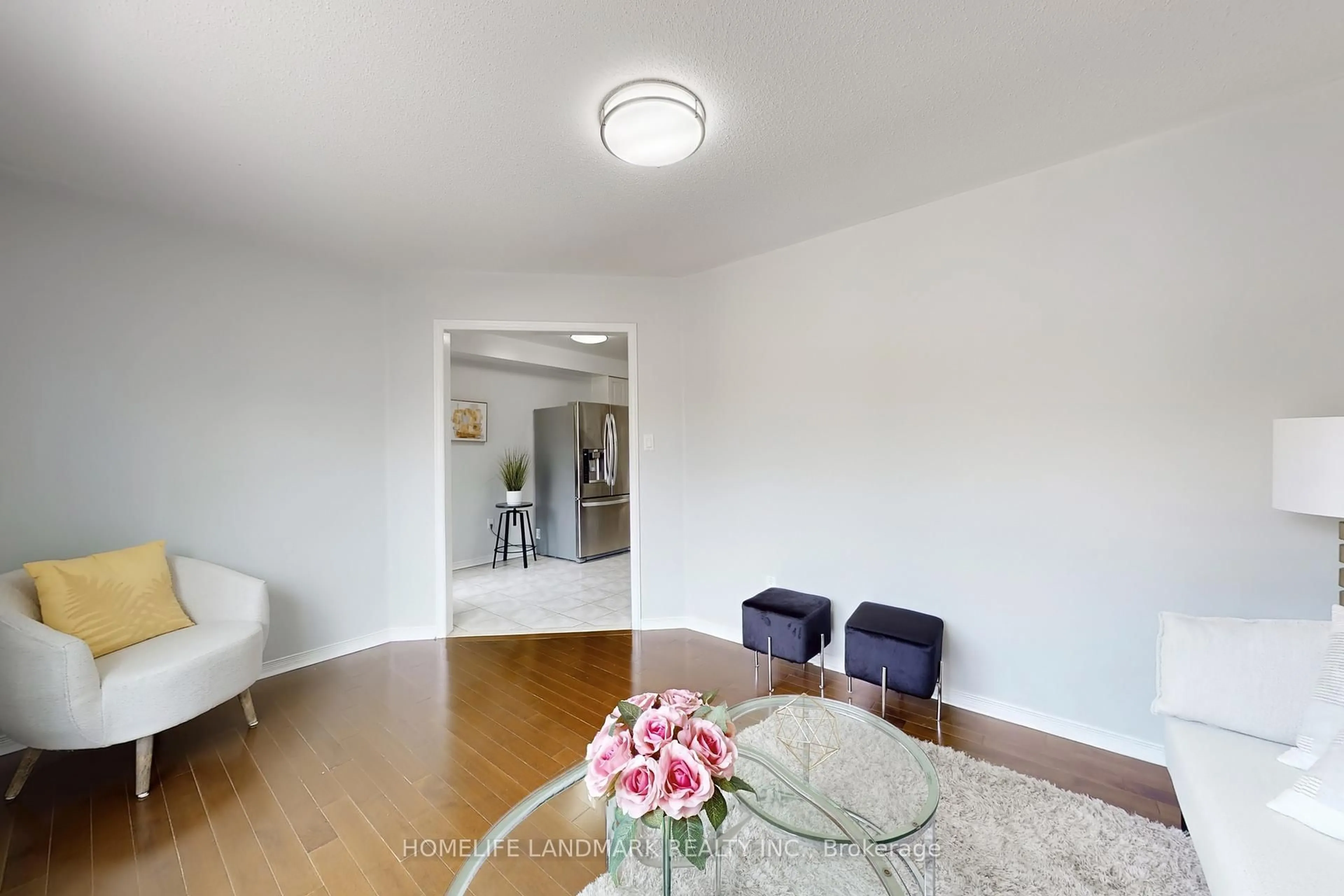Discover this pristine, Stunning Semi-Detached Home in Upper Unionville. Fieldgate-built home in a quiet street with over 2100 sqft of luxurious living space in the highly desirable Upper Unionville neighborhood. This home features a premium deep lot with a spacious backyard, perfect for family gatherings and outdoor enjoyment. Key Features: Spacious Layout: 4 bedrooms, 3 washrooms with a second semi-ensuite upgrade. 9 ft ceilings on the main floor, and an open-concept design. Elegant Interiors: Hardwood floors throughout the main floor and 2nd hallway, freshly painted walls, and an upgraded maple kitchen with quartz countertops, custom backsplash and a large double sink. Includes a water softener and filtration system. Modern Bathrooms: All bathrooms upgraded with quartz countertops and a frameless glass shower in the master ensuite. The second bathroom has been revised to a second ensuite. Outdoor Living: A large, comfortable porch with an interlock front yard that can double as a parking pad. The backyard features a deck, spacious patio, and plenty of green space. The garage floor and basement are coated with a protective epoxy shield. Family-Friendly: Steps away from three kids' playgrounds, making it extremely suitable for families. Top Schools: Located near top-ranking schools like Pierre Trudeau High School, Beckett Farm Public School, and Unionville College. Convenient Location: Close to several GO train stations, banks, restaurants, supermarkets, Markville Mall, and all essential amenities. This immaculately maintained home by the original owner is a rare find. Don't miss the opportunity to make it yours!
Inclusions: All Existing Appliances Including: Stainless Steel Fridge, Stove, Rangehood, Dishwasher, Washer And Dryer. All Existing Light Fixtures, All Existing Window Coverings & Shutters, Garage Door Remote Opener. Central Air Conditioner, kitchen undersink water filtration and water softener.
 36
36





