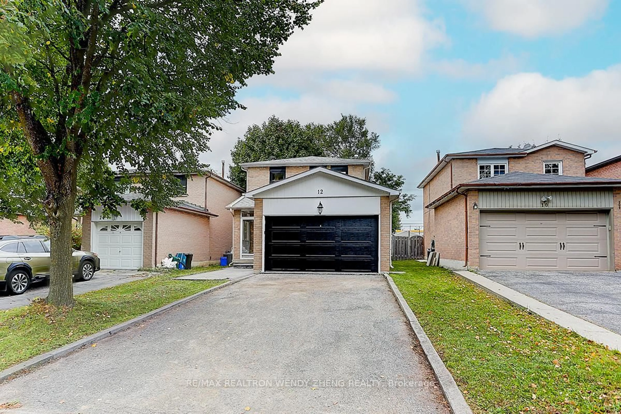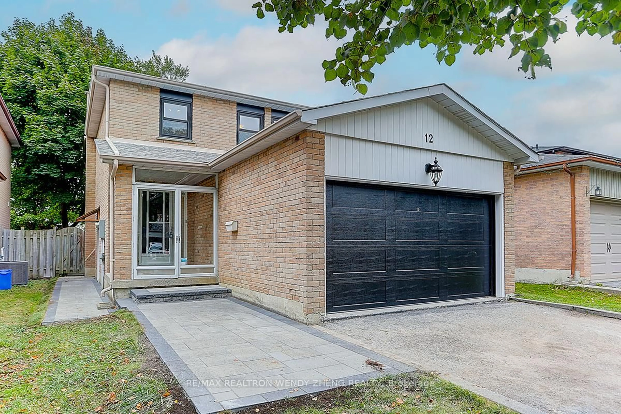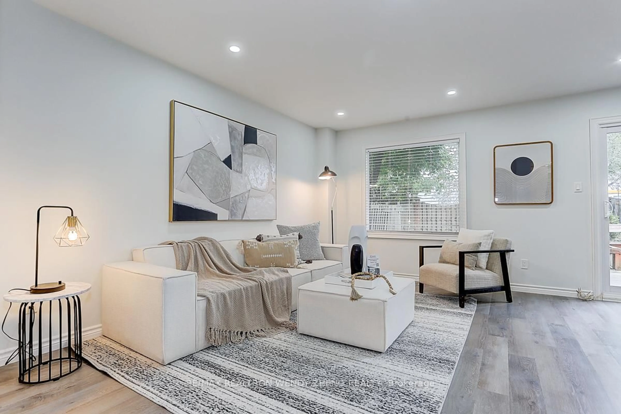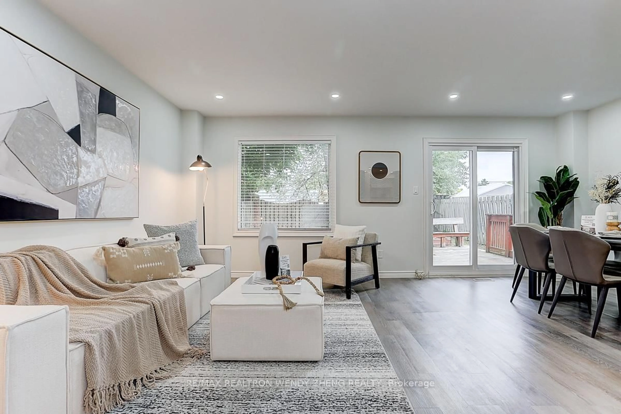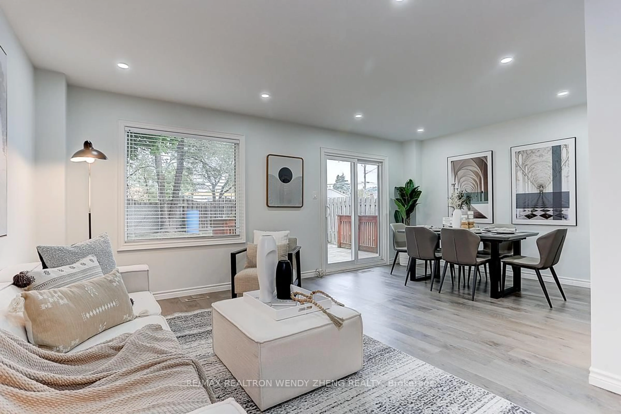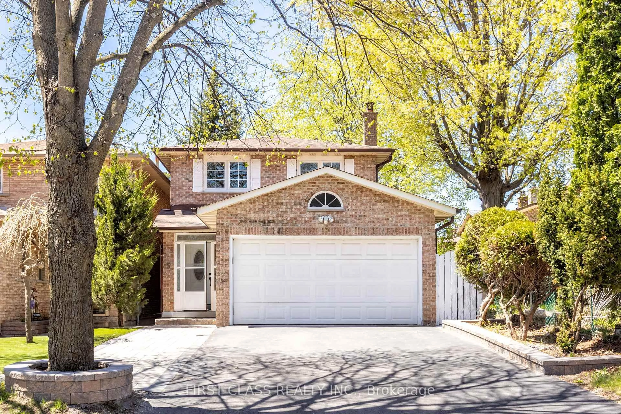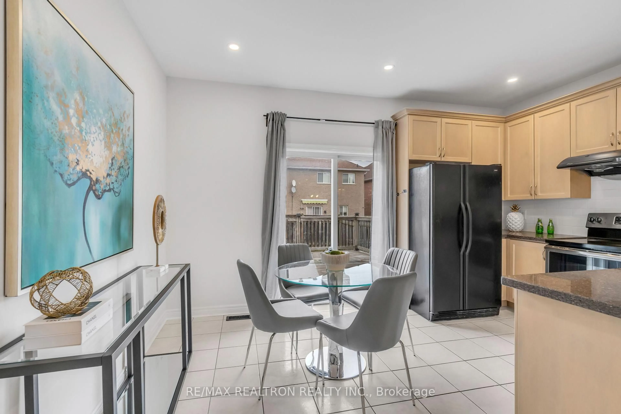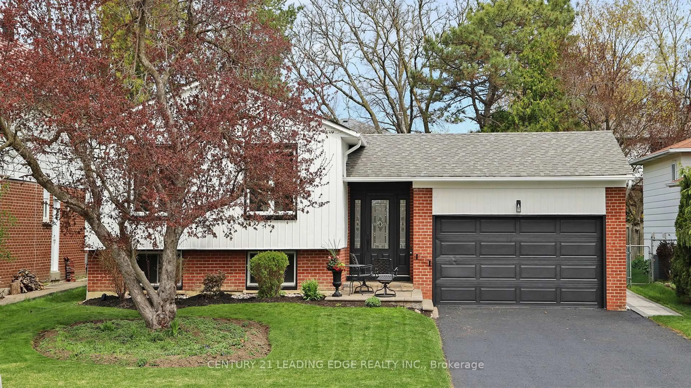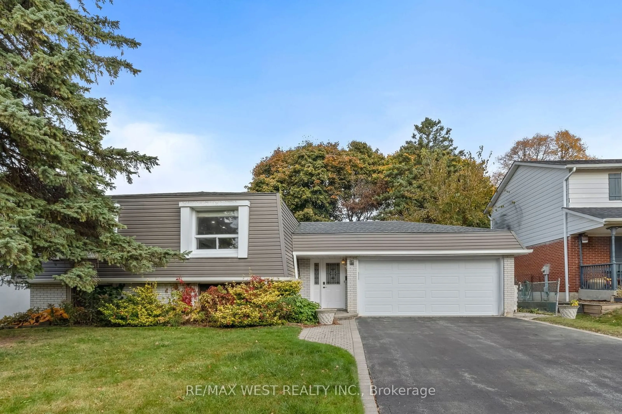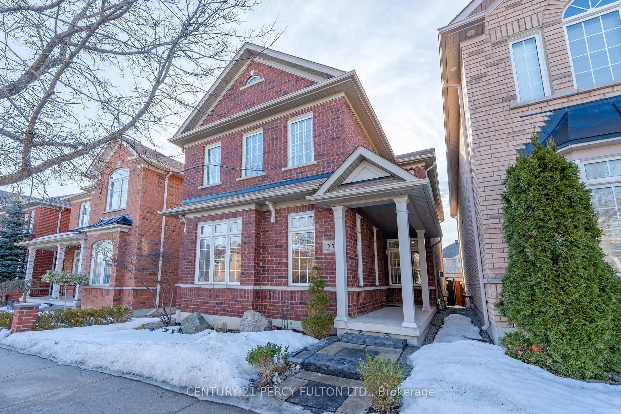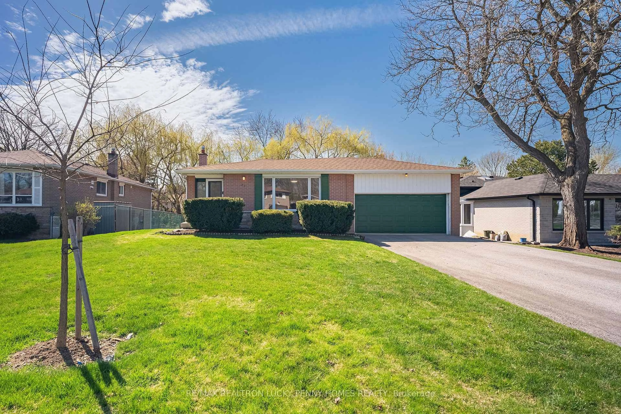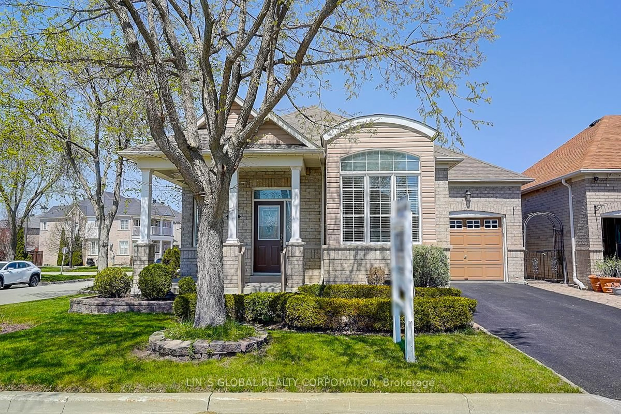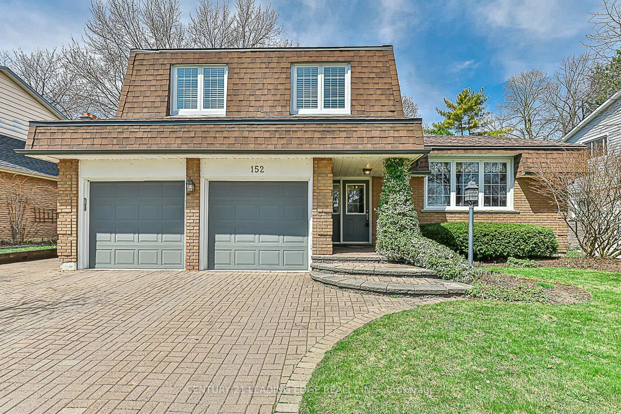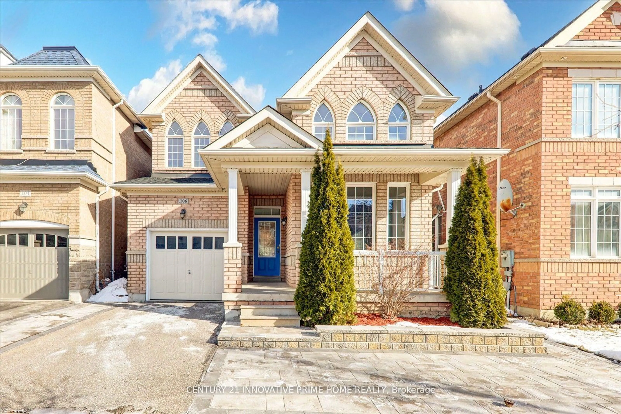12 WOOLEN MILL Rd, Markham, Ontario L3P 6X4
Contact us about this property
Highlights
Estimated ValueThis is the price Wahi expects this property to sell for.
The calculation is powered by our Instant Home Value Estimate, which uses current market and property price trends to estimate your home’s value with a 90% accuracy rate.Not available
Price/Sqft$714/sqft
Est. Mortgage$4,290/mo
Tax Amount (2024)$4,158/yr
Days On Market23 days
Total Days On MarketWahi shows you the total number of days a property has been on market, including days it's been off market then re-listed, as long as it's within 30 days of being off market.242 days
Description
Open Concept Living And Dining Room Walk Out To The Private Deck. Create Family Dinners In The Modern Kitchen With Quartz Countertops, Stainless Steel Appliances And LED Pot Lights. Ideal For A Growing Family, The Home Boasts Three Generously Sized Bedrooms, An Updated Four-Piece Main Bathroom. Finished Basement With A Bedroom ,Three-Piece Washroom and Kitchen. Notable Upgrades Throughout The Home Include Updated Windows, Flooring, Bathrooms, Lighting, And Paint. Private Fully Fenced Backyard That Features A Deck And Vegetable Gardens. Located Close To Schools, Parks, Restaurants, Shopping Plazas, Markville Mall, And Offers Easy Access To Hwys 407,404, And Go Transit To Downtown Toronto. **EXTRAS** Upgrades: Roof ('19), Thermostat ('23), Smoke Detectors ('23), Windows ('23-except basement); Flooring ('23&24); Kitchen including Apps ('23),All Bathrooms ('23&'24); Lighting T/O ('23&'24); Paint T/O ('23&'24);
Property Details
Interior
Features
Main Floor
Living
4.51 x 3.01Laminate / Window / Combined W/Dining
Dining
3.53 x 2.83Laminate / W/O To Deck / Combined W/Living
Kitchen
5.23 x 2.65Stainless Steel Appl / Pot Lights / Quartz Counter
Exterior
Features
Parking
Garage spaces 2
Garage type Attached
Other parking spaces 4
Total parking spaces 6
Property History
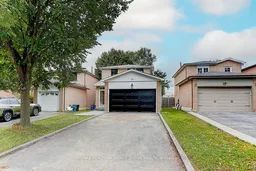 31
31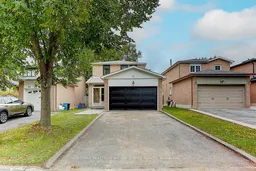
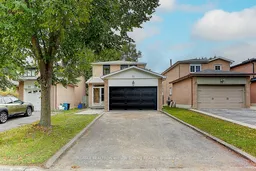
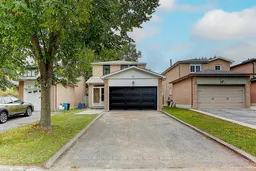
Get up to 1.5% cashback when you buy your dream home with Wahi Cashback

A new way to buy a home that puts cash back in your pocket.
- Our in-house Realtors do more deals and bring that negotiating power into your corner
- We leverage technology to get you more insights, move faster and simplify the process
- Our digital business model means we pass the savings onto you, with up to 1.5% cashback on the purchase of your home
