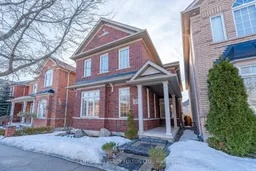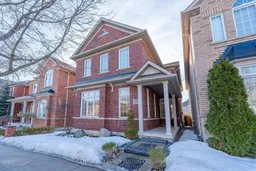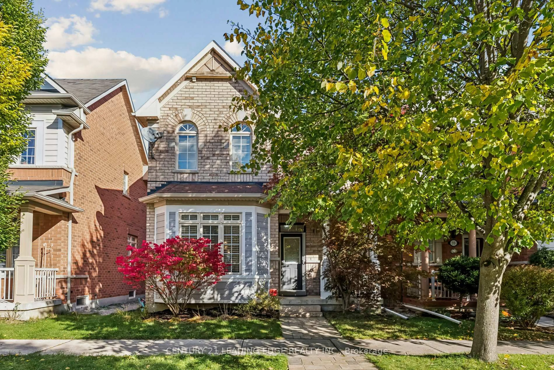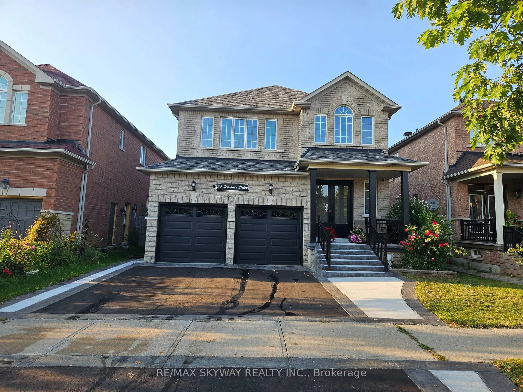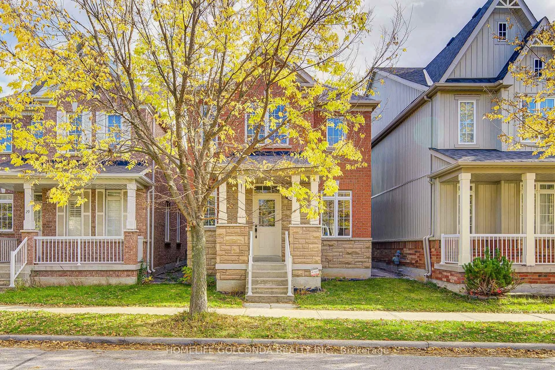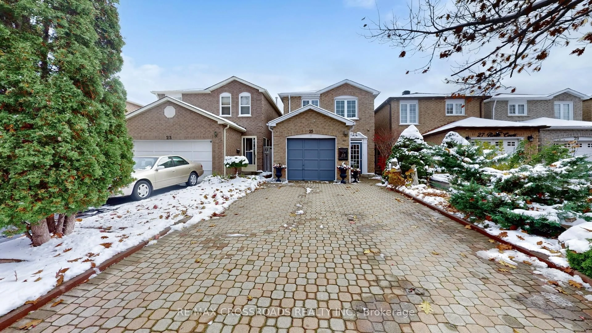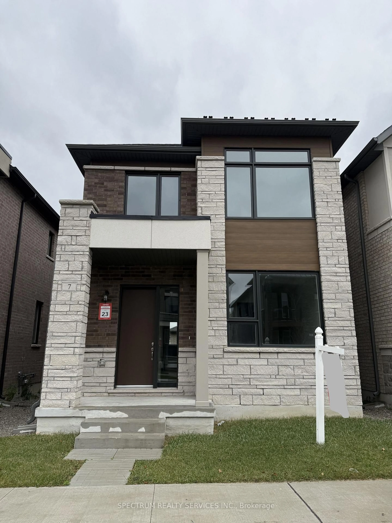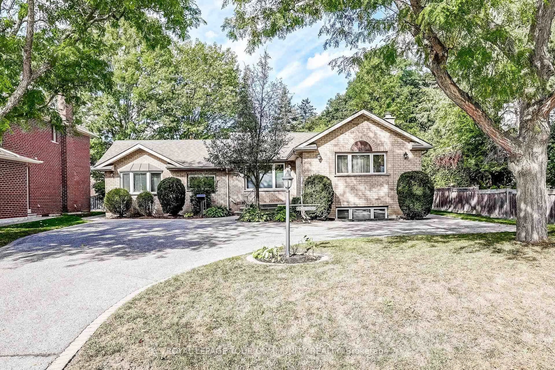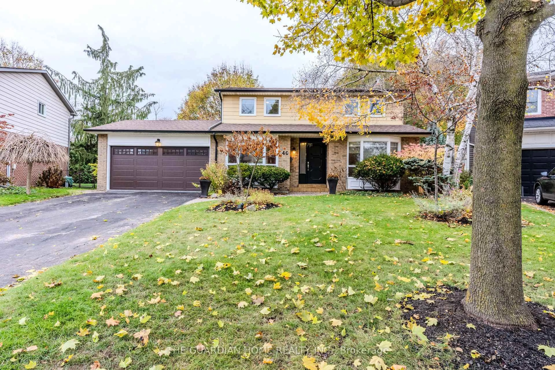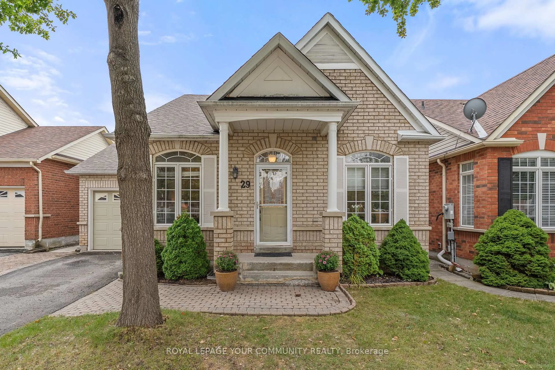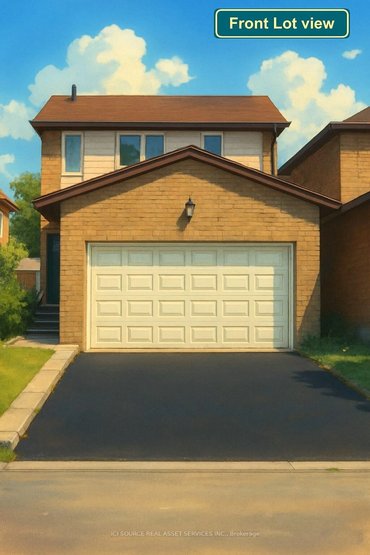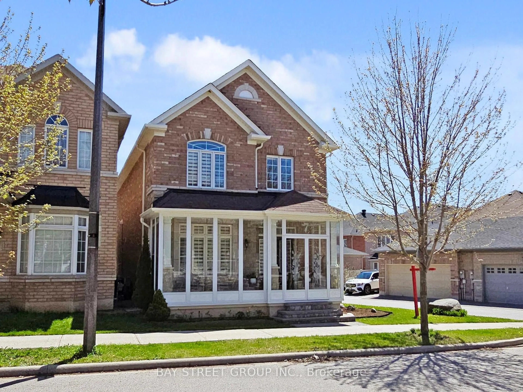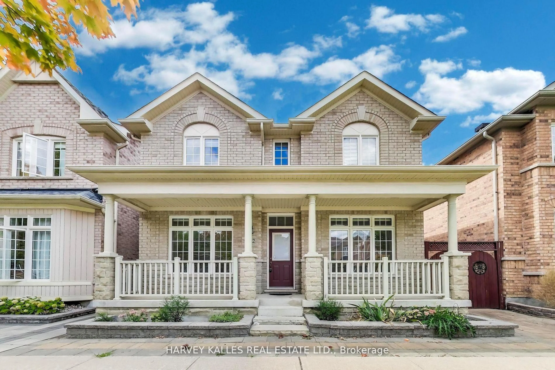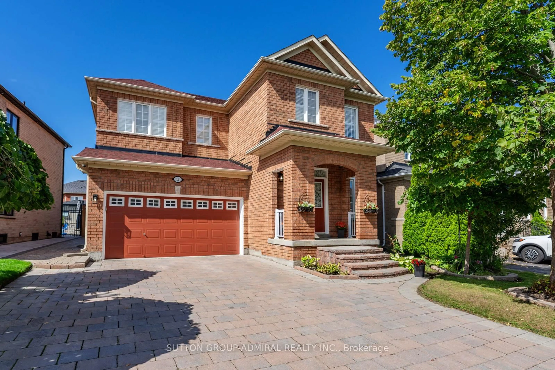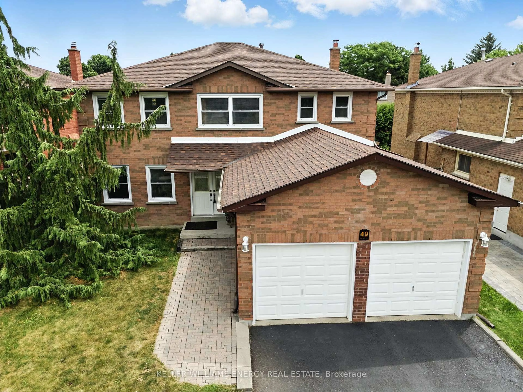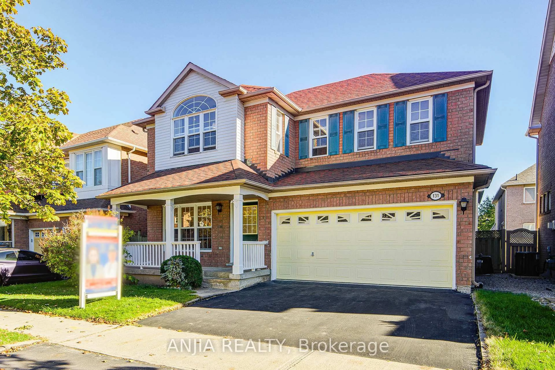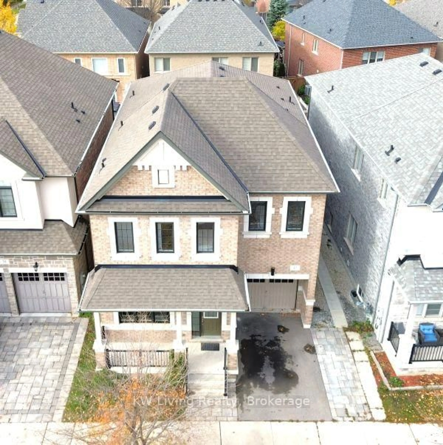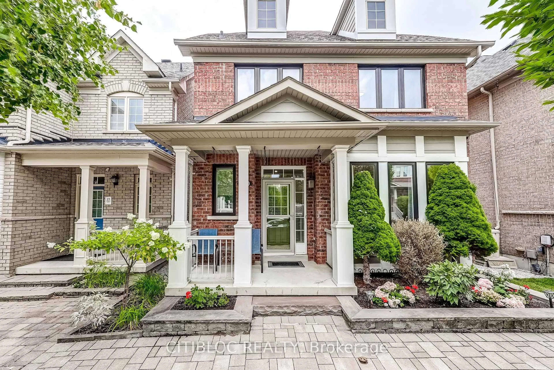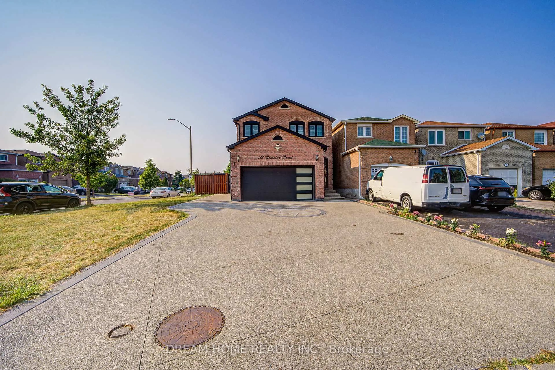Welcome to 27 Pinecliff Ave Cornell's newest showstopper.. shows like a model home! This tastefully upgraded, all-brick detached home boasts 2077+ sqft of beautifully designed living space, offering afunctional layout that's perfect for modern living. As you step into the main floor, you're greeted by soaring 9 ft ceilings, big bright windows, and a formal living and dining room featuring custom built-in storage. The spacious family room, complete with a cozy fireplace, is perfect for relaxing or entertaining. The chefs kitchen has been completely upgraded with custom cabinetry, a pantry, and a charming banquette breakfast nook, all providing plenty of storage and style. The rear entrance, conveniently located by the kitchen, leads directly to the single-car garage. Upstairs, you'll find three generous-sized bedrooms, two of which feature walk-in closets! The primary suite offers a private retreat with a stunning4-piece ensuite bath, ensuring comfort and luxury. The finished basement provides additional flexible space whether you need a recreation room, office, or extra bedroom, the possibilities are endless! Curb appeal abounds with a beautiful stone entryway and a stone patio in the fully fenced backyard, creating an inviting outdoor space. Convenient location minutes from great schools, parks, Cornell Comm. Park, Markham Stouffville Hospital, shopping plazas, trails, 407 and more! Nothing to do here but move in and enjoy don't miss this !
Inclusions: LG SS Fridge ('23), Frigidaire gas stove, custom range hood, LG dishwasher, Panasonic microwave, LG washer and dryer ('24), Upgrades: 2022 - formal dining/living rm built-ins, 2023 - whole kitchen reno, front closet built-in, powder room reno, main floor tiles.
