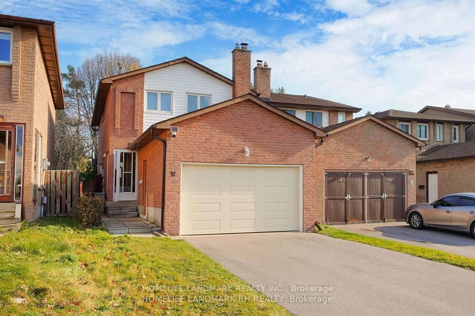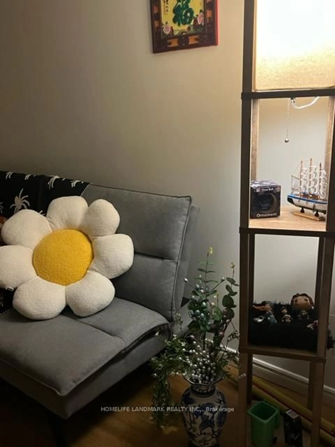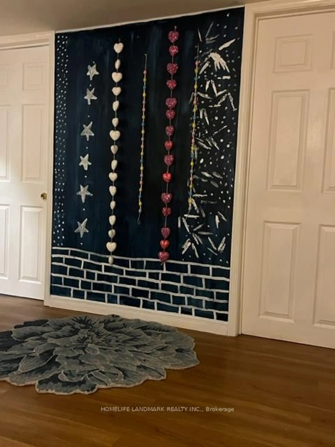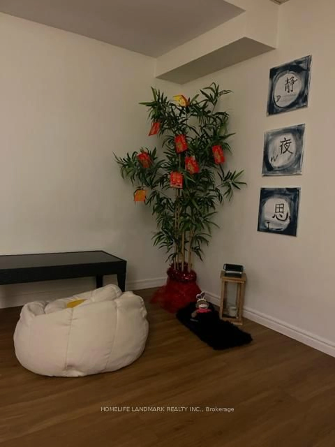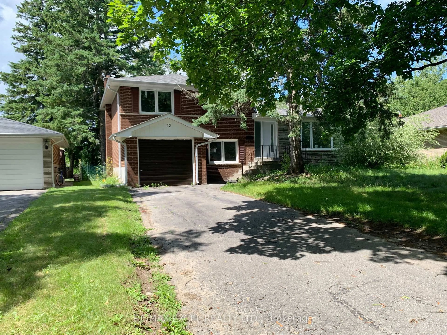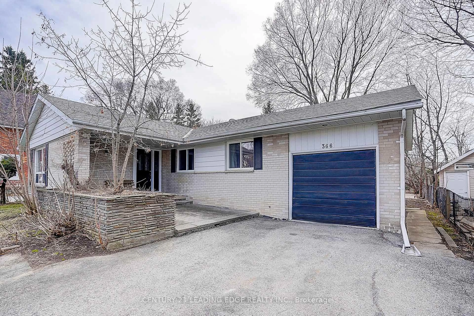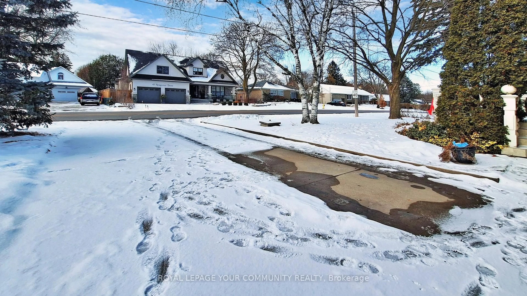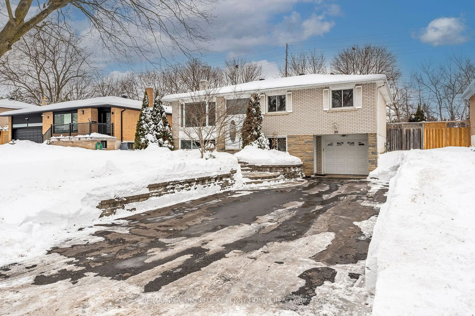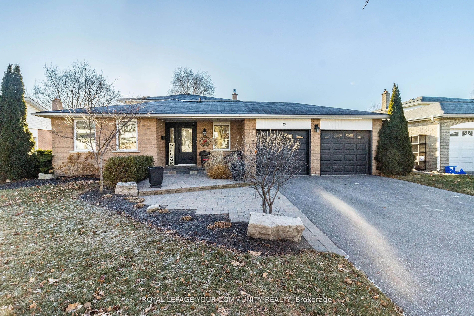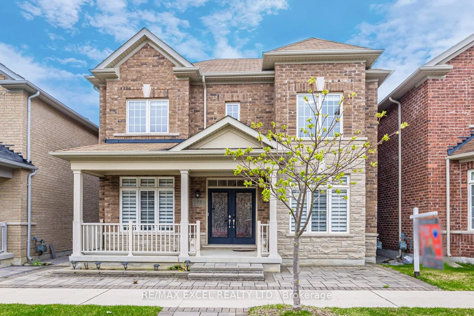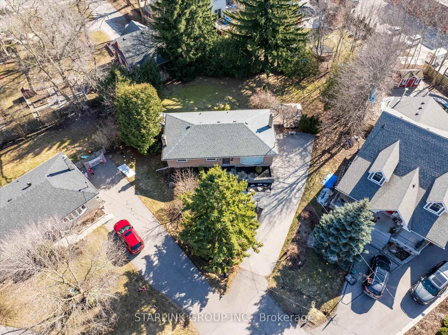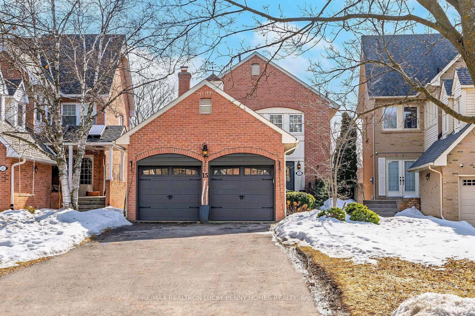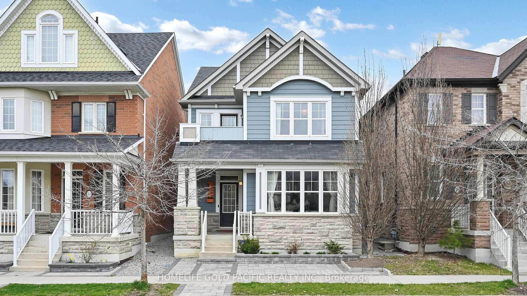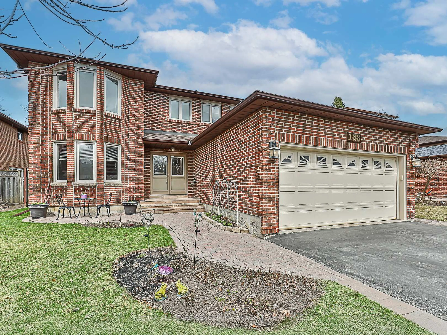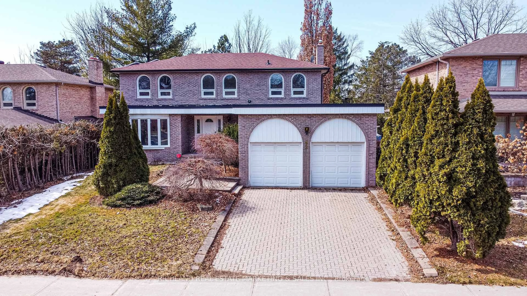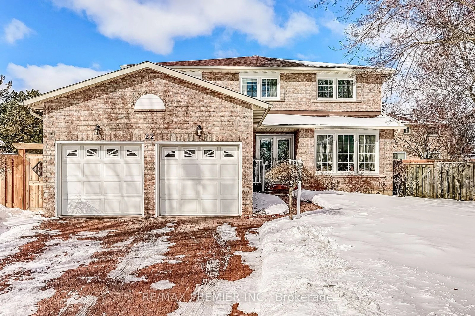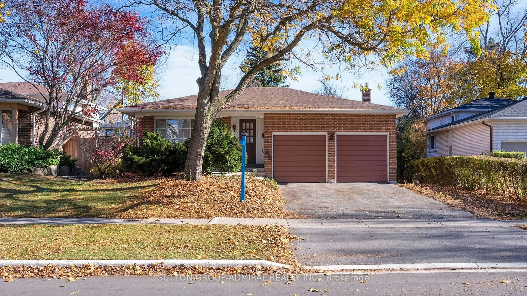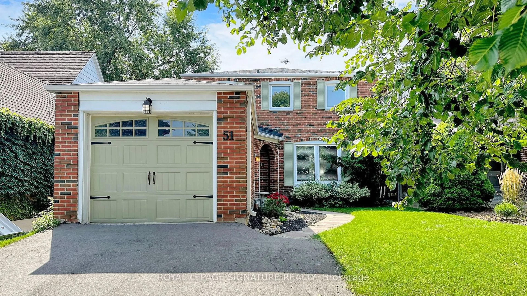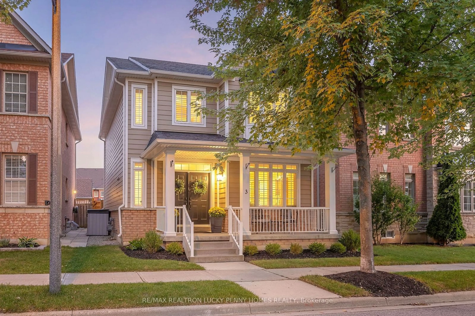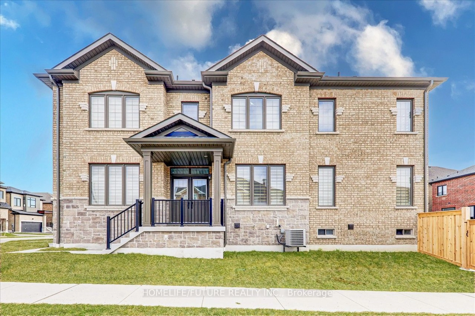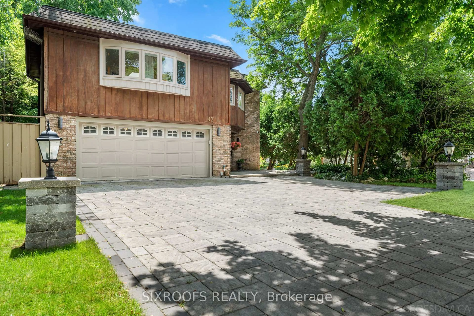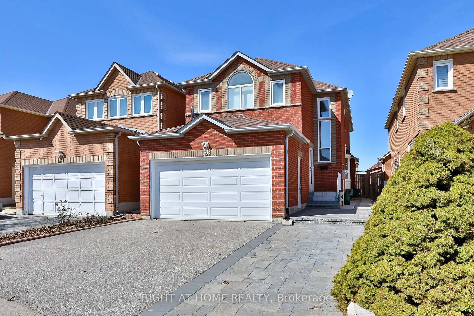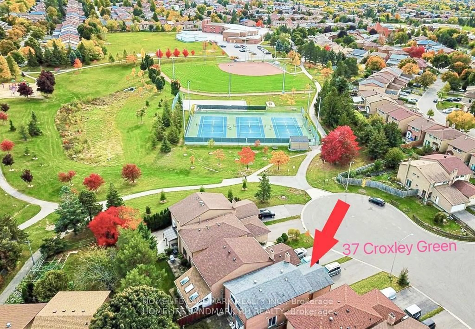
37 Croxley green Dr, Markham, Ontario L3R 3T5
Contact us about this property
Highlights
Estimated ValueThis is the price Wahi expects this property to sell for.
The calculation is powered by our Instant Home Value Estimate, which uses current market and property price trends to estimate your home’s value with a 90% accuracy rate.Not available
Price/Sqft$868/sqft
Est. Mortgage$6,390/mo
Tax Amount (2025)$5,661/yr
Days On Market55 days
Description
Nation spirit home full fill with multi-culture ingredients but without discrimination taste ."Feng Shui" Turtle Zone which symbol of wisdom and knowledge. Highly recommended diversity community is primary thinking area for first buyer and investors for all culture people. Close to all the public facilities; 5 minutes' walk to top ranked Highgate elementary school without cross any street and 20 minutes to top ranked IB Program Milliken Mill High school. Nearby high gate park which include mix entertainment of outdoor activities play zone. Less 10 minutes' walk to well-known pacific mall; and easy access to go train station and bus stations. Easy connect to Hwy 7, Hwy 404. varieties of supermarkets are nearby which included No frills, T&T, Foody supermarkets. Also, there are lot of choices of restaurants in the near area. York university and future city plan are continue building for a modern city which are suitable for all community people. Double garage home with 3+2 Bedroom and 4 baths. over 2500 sf living space with hardwood and laminate floor throughout. Main floor is full fill with upgrade pot lights. Gourmet kitchen with extended bar style cabinet. Roof, CAC, furnace, System, back yard entertainment and basement were upgraded recently years. Cul-De- Sac area near a nature big park for child, teenage and elderly to do outdoor actives.
Property Details
Interior
Features
Bsmt Floor
Kitchen
8.79 x 7.32Backsplash / B/I Closet / Breakfast Area
Bathroom
11.81 x 12.03 Pc Bath / Separate Shower / Tile Floor
5th Br
13.45 x 12.4Casement Windows / Pot Lights / Laminate
Rec
20.8 x 12.2carpet free / B/I Closet / Laminate
Exterior
Features
Parking
Garage spaces 2
Garage type Attached
Other parking spaces 4
Total parking spaces 6
Property History
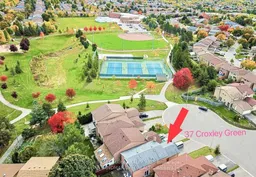 23
23Get up to 1% cashback when you buy your dream home with Wahi Cashback

A new way to buy a home that puts cash back in your pocket.
- Our in-house Realtors do more deals and bring that negotiating power into your corner
- We leverage technology to get you more insights, move faster and simplify the process
- Our digital business model means we pass the savings onto you, with up to 1% cashback on the purchase of your home
