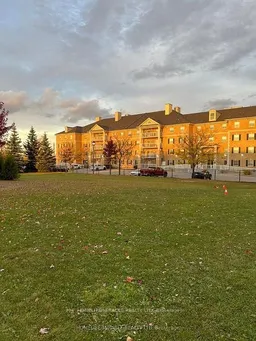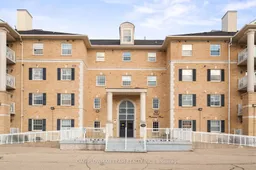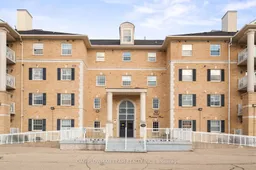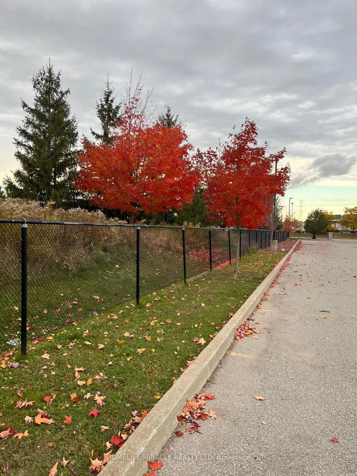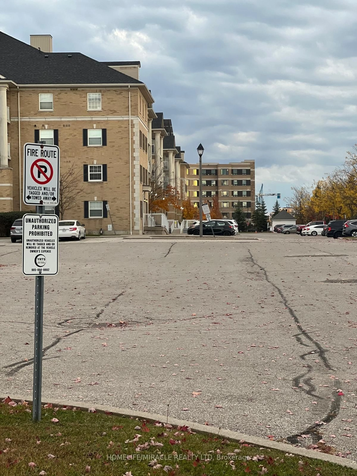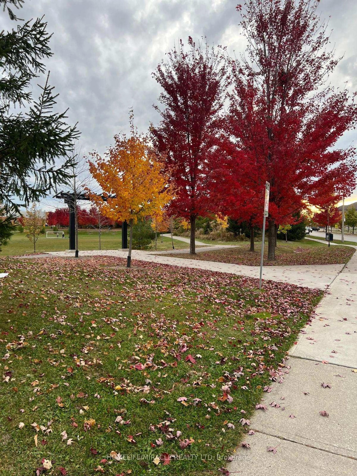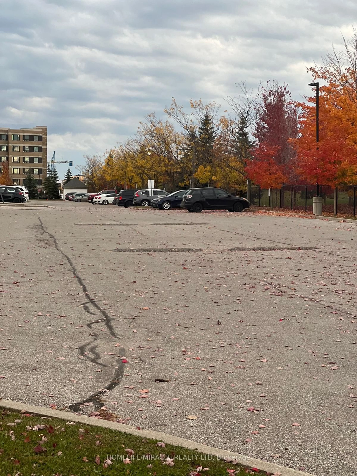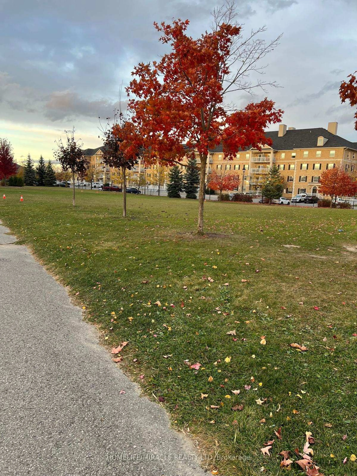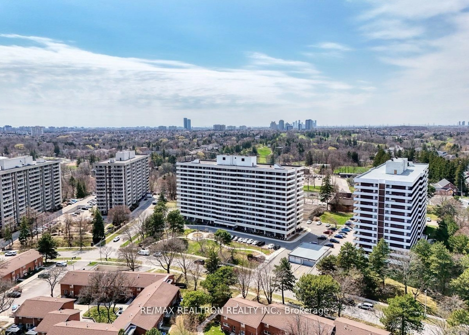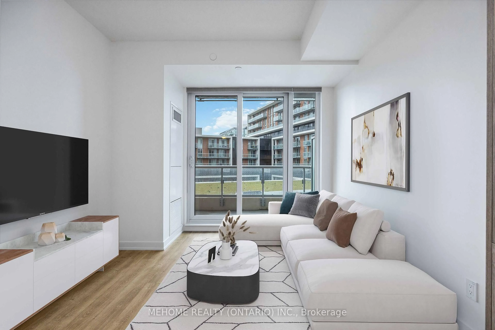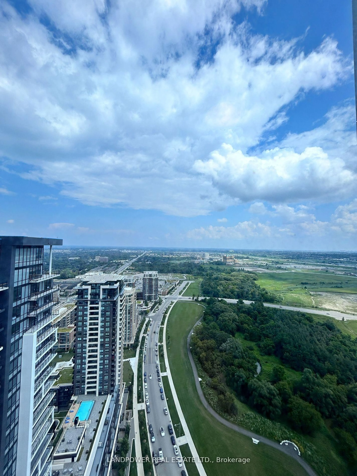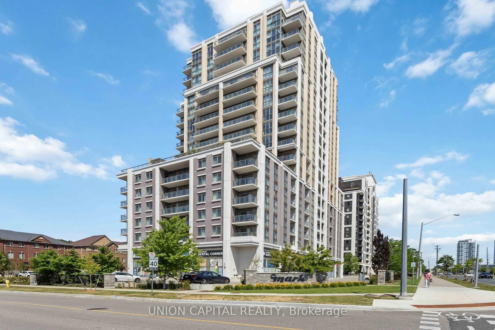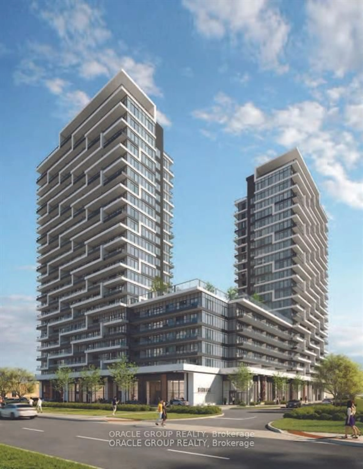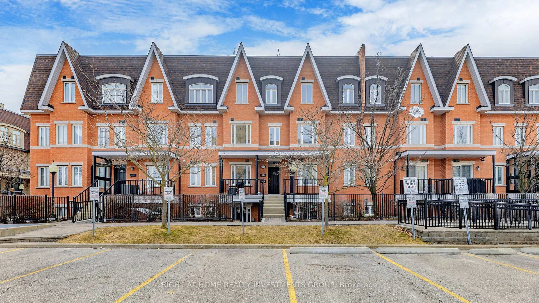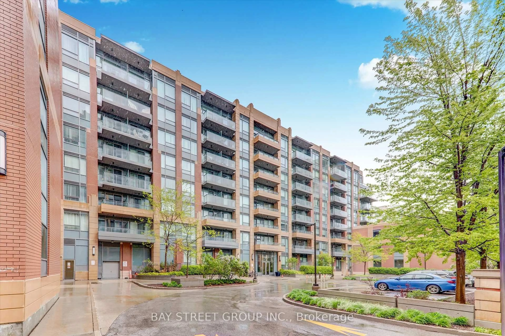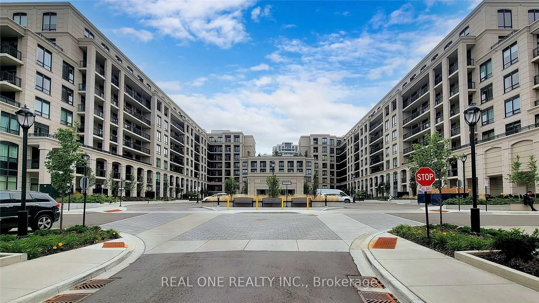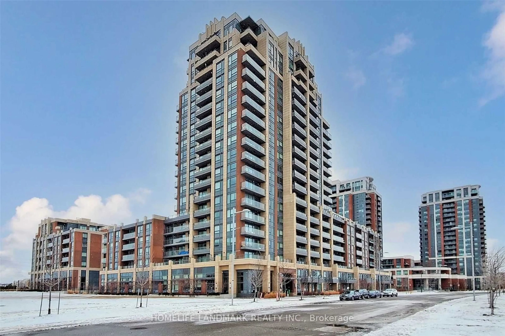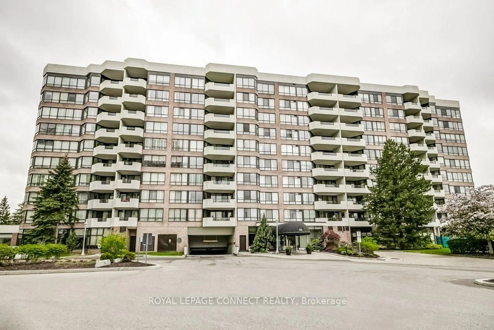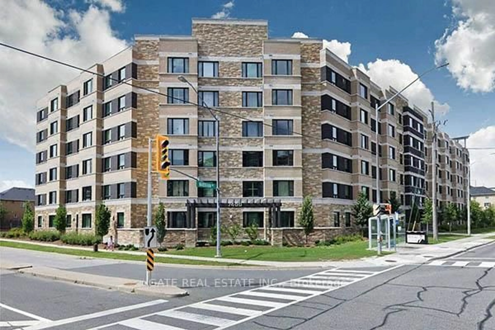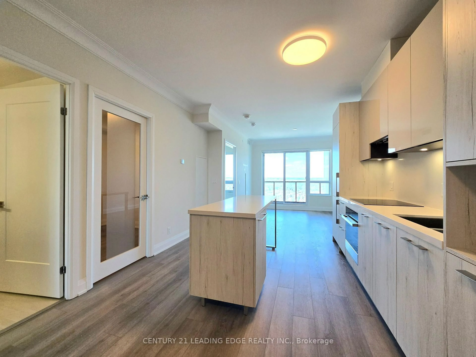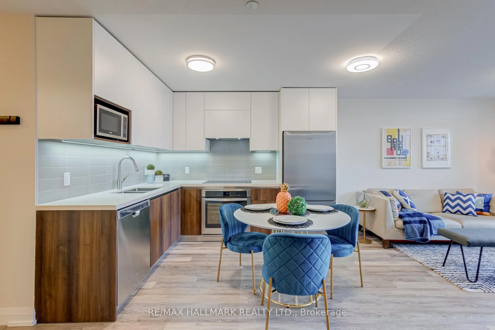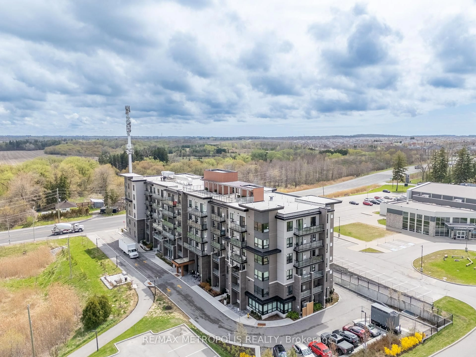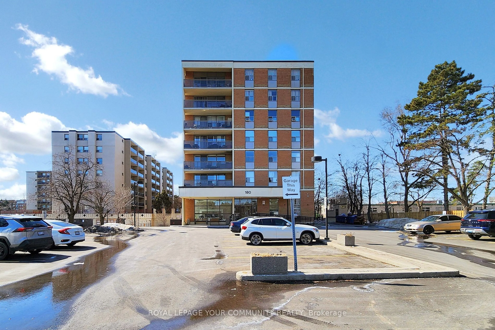7428 Markham Rd #201, Markham, Ontario L3S 4V6
Contact us about this property
Highlights
Estimated valueThis is the price Wahi expects this property to sell for.
The calculation is powered by our Instant Home Value Estimate, which uses current market and property price trends to estimate your home’s value with a 90% accuracy rate.Not available
Price/Sqft$527/sqft
Monthly cost
Open Calculator

Curious about what homes are selling for in this area?
Get a report on comparable homes with helpful insights and trends.
+1
Properties sold*
$727K
Median sold price*
*Based on last 30 days
Description
Experience the ultimate blend of style, comfort, and convenience in this stunning 2-bedroom, 2-bathroom condo. Nestled in a prime neighbourhood, this beautiful unit boasts an open-concept living and dining area bathed in natural light, creating a warm and welcoming atmosphere. The sleek, modern kitchen is perfect for culinary enthusiasts, featuring sleek appliances and sample counter space. The spacious master bedroom offers the added luxury of an ensuite bathroom, while the second bedroom is generously sized and conveniently located near the second full bathroom. A versatile space provides the perfect space for a home office, reading nook, or extra storage. Step outside onto your private balcony and enjoy the fresh air and scenic views of the surrounding area. Excellent location with accessibility to almost all Canadian big box stores and banks. Top high school in Toronto and highly rated elementary school just opposite to the building. Opposite to Costco, Canadian Tire with Gas station, Home Depot, Staples, McDonalds, TD, RBC, Shoppers Drug mart with Canada Post, Petro Canada, Restaurants, Grocery and all types of shops. All amenities at walking distance and no need of Car and near 407 and Highway 7 for easy access to any location. Access to York transit and TTC with bus stops next to the building. Big park with walking track, children play ground, and pet friendly area. This incredible condo offers the perfect combination of functional living space, contemporary design, and unbeatable location making it the ultimate place to call home.
Property Details
Interior
Features
Main Floor
Living
3.97 x 3.38hardwood floor / W/O To Balcony / Combined W/Dining
Dining
3.37 x 2.33hardwood floor / Pot Lights / Combined W/Living
Kitchen
3.1 x 2.75Tile Floor / Pot Lights / B/I Appliances
Primary
6.64 x 3.32hardwood floor / Ensuite Bath / Large Window
Exterior
Features
Parking
Garage spaces -
Garage type -
Total parking spaces 1
Condo Details
Inclusions
Property History
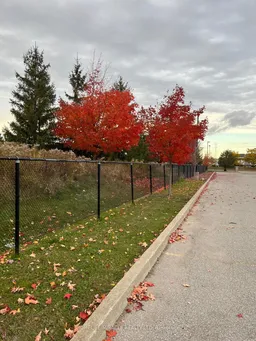 24
24