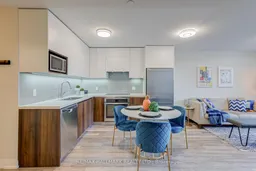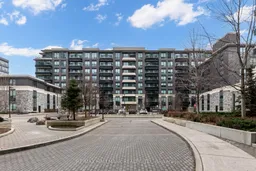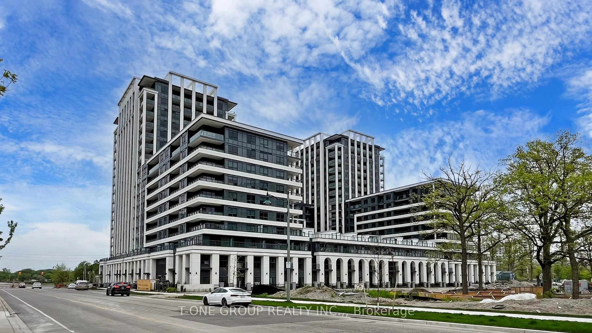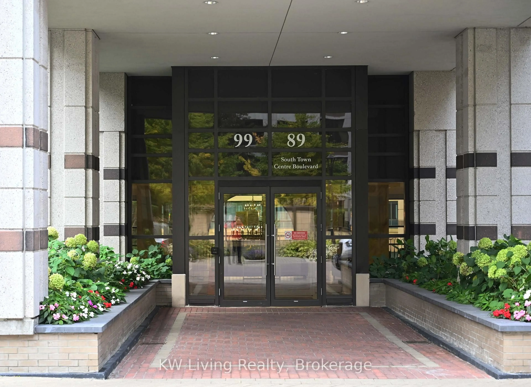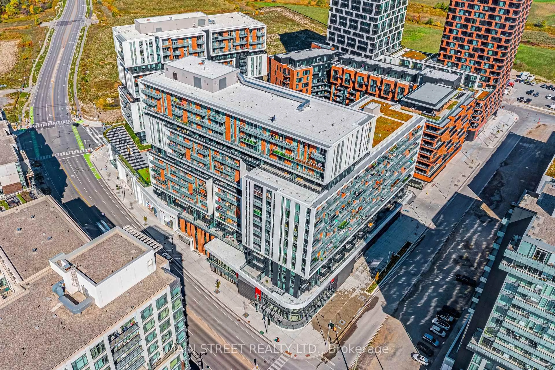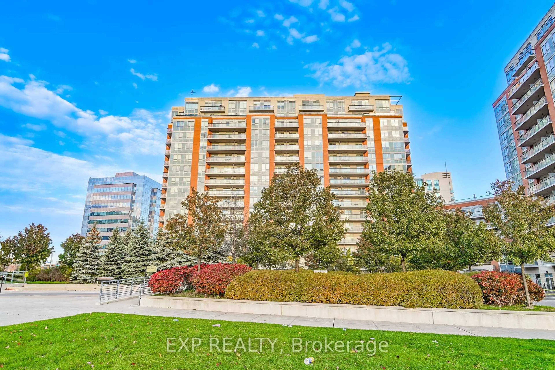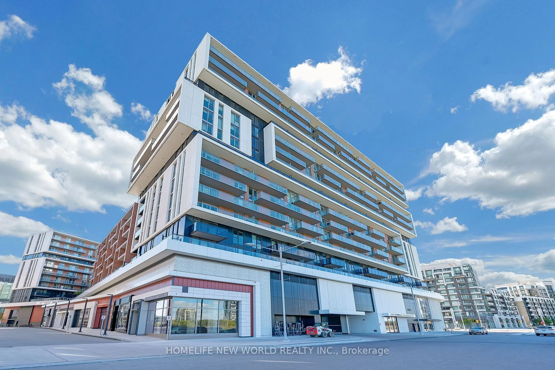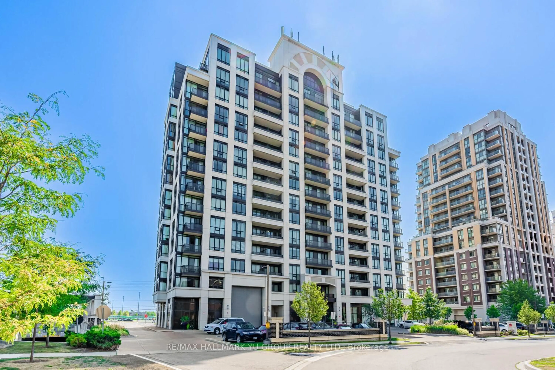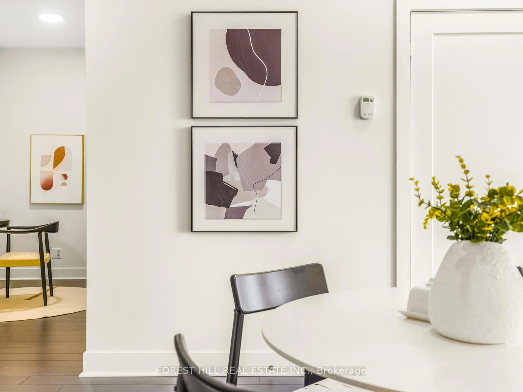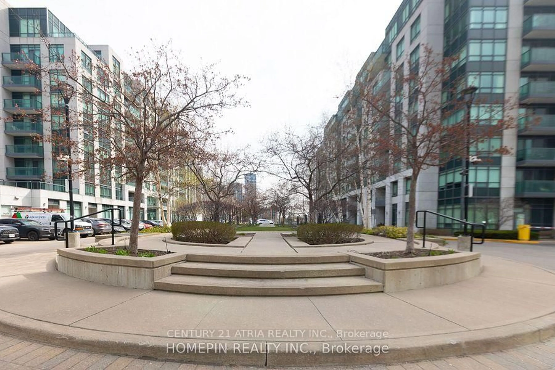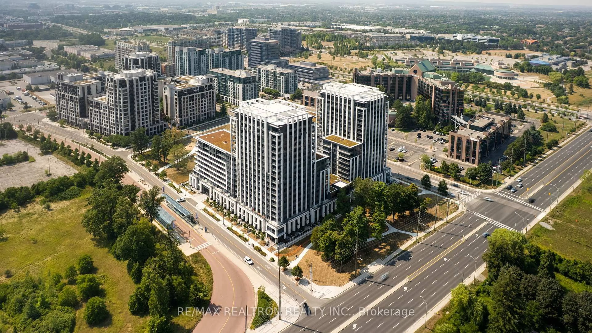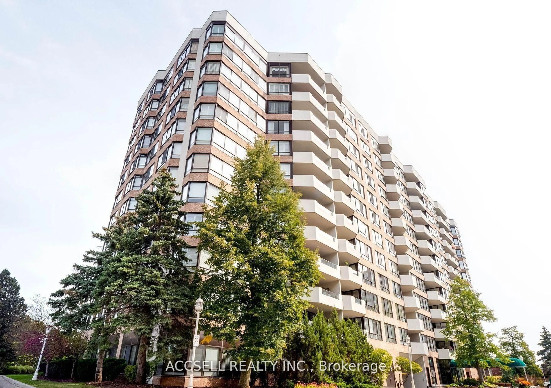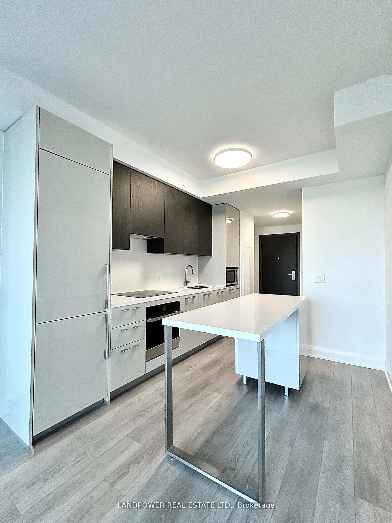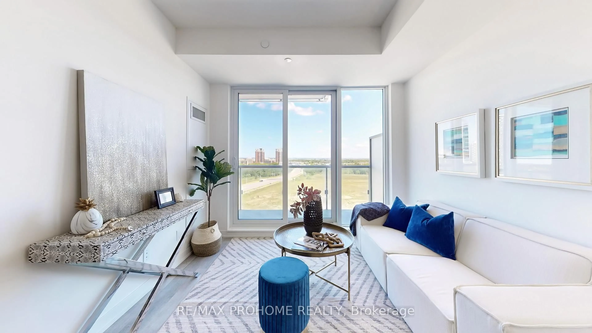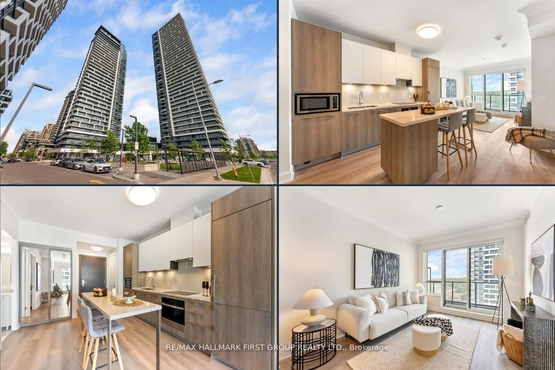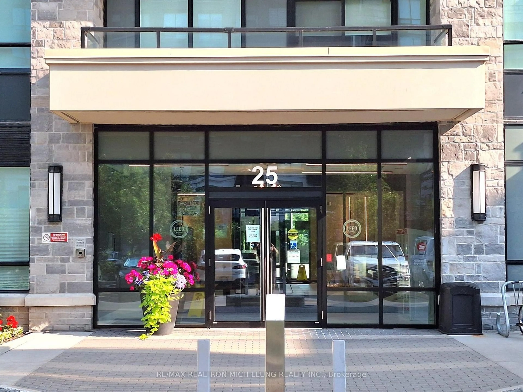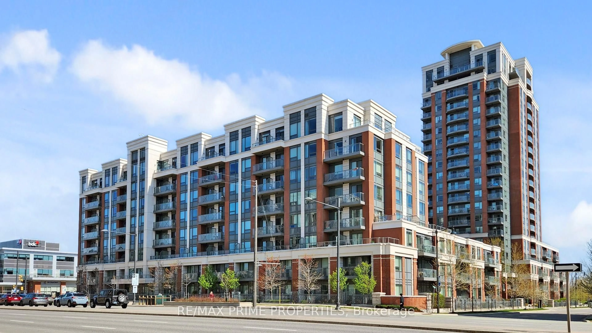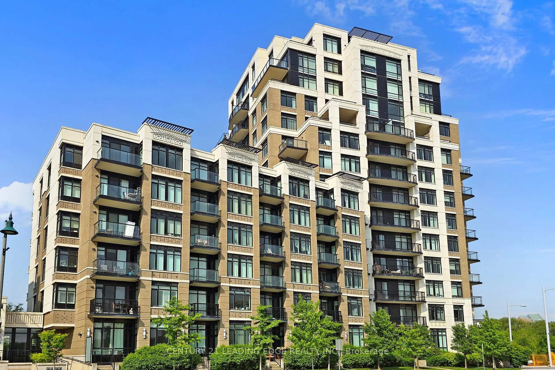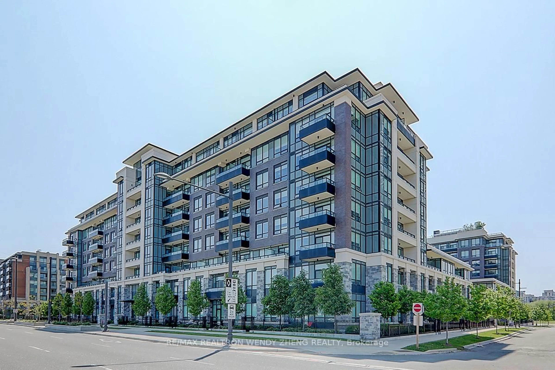Welcome to your next home! This penthouse-like 1 bedroom plus den condo (No unit above) has been meticulously maintained and showcases true pride of ownership. This stunning suite is in immaculate condition, offering a modern and functional layout in the heart of Downtown Markham. Step inside to find upgraded engineered vinyl flooring that enhances both style and durability. The open-concept living and dining area is bright and inviting, seamlessly extending to a private balcony where you can relax and enjoy beautiful views. The modern kitchen is equipped with a full-size fridge, stainless steel appliances, engineered quartz countertop w/ undermount sink, integrated LED under-cabinetry lighting, and 16" Depth cabinets, making it a perfect space for cooking and entertaining. The spacious primary bedroom offers a serene retreat, while the versatile den can be used as a home office or guest space. Every detail in this unit has been carefully maintained, ensuring a move-in-ready experience for its next owner. This unit includes one parking spot and a locker for ultimate convenience. Residents of this sought-after building enjoy access to top-tier amenities, including a gym, rooftop terrace, outdoor pool, and 24-hour concierge service. Located in the vibrant Downtown Markham community, you'll be steps away from trendy restaurants, shops, parks, and top-rated schools, with easy access to highways, public transit, and the GO Station.
Inclusions: Stainless Steel Appliances Include: Counter Depth Upgraded Full Size Fridge, Stove/Oven, Dishwasher, Microwave Hood Fan. White stacked Washer/Dryer. Underground parking and locker included. Rogers High Speed Fiber Internet is included in maintenance fees. Fan Coil System allows for heating and/or cooling year-round and on demand. Custom Roller Blinds and Upgraded Light Fixtures. All plumbing fixtures have been upgraded.
