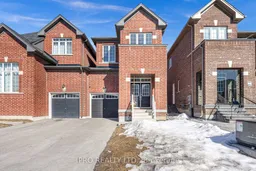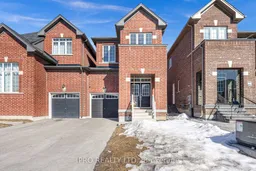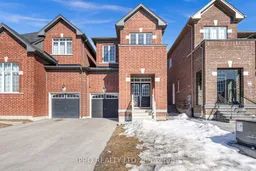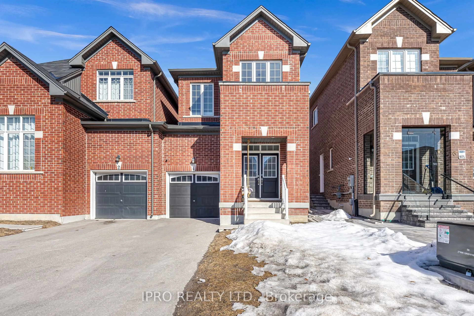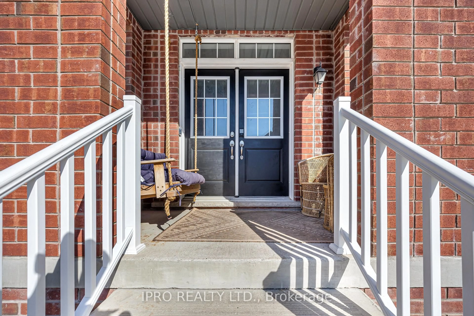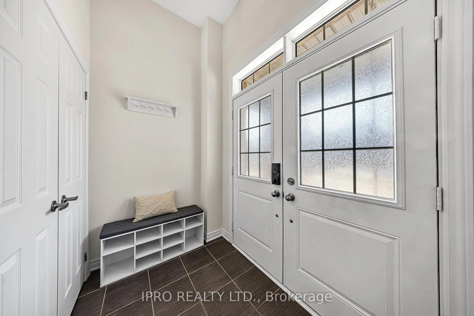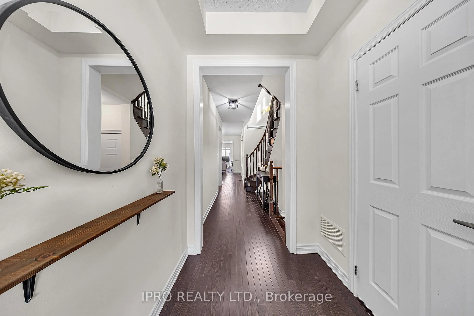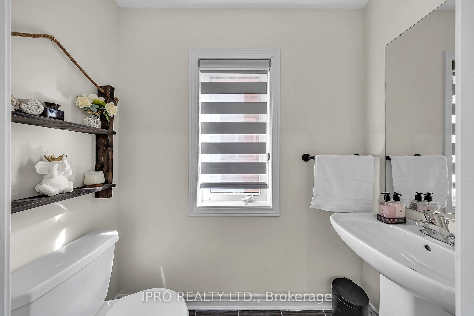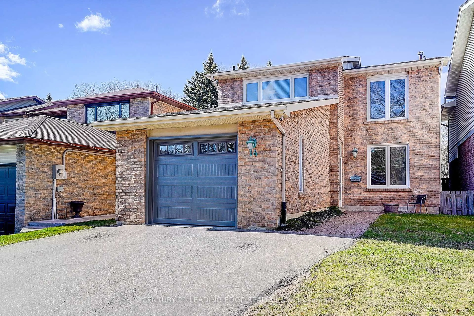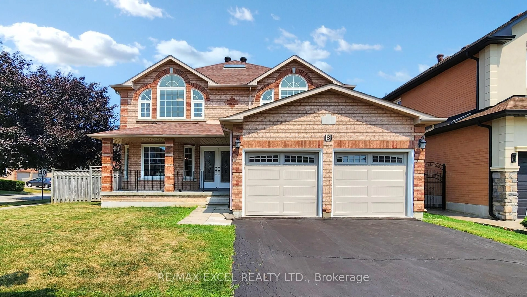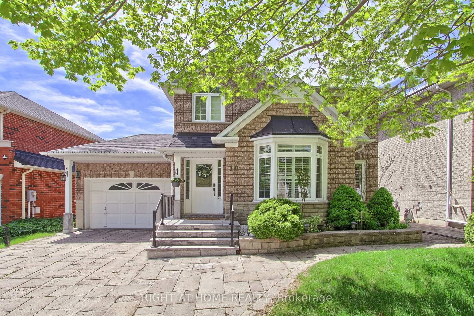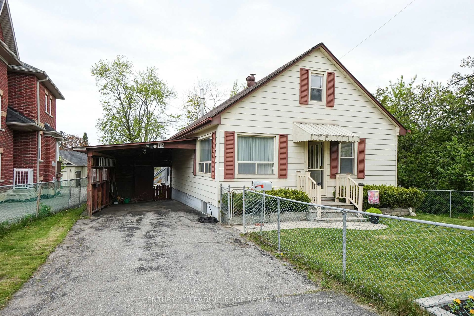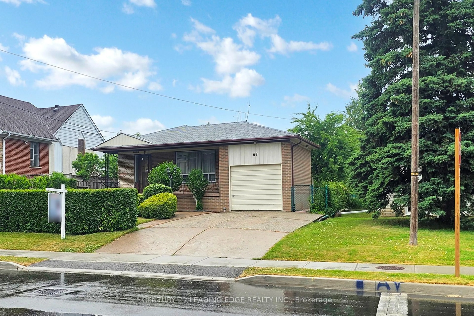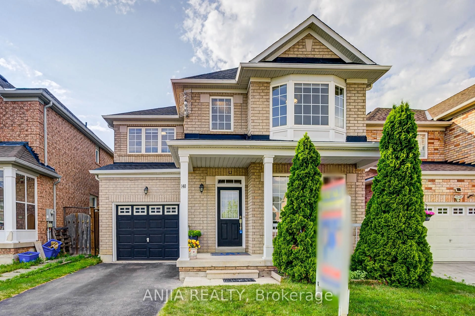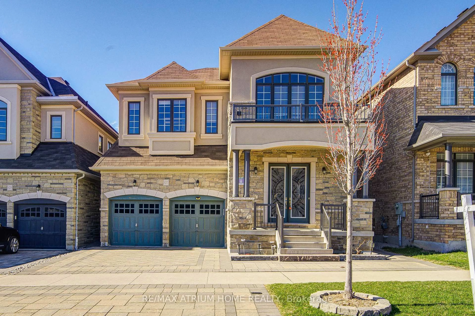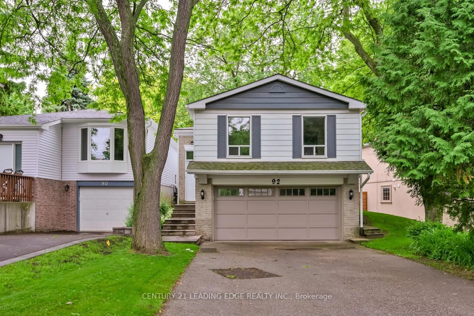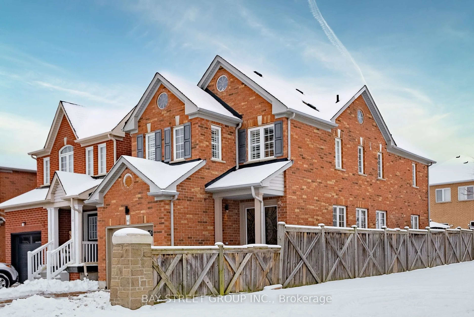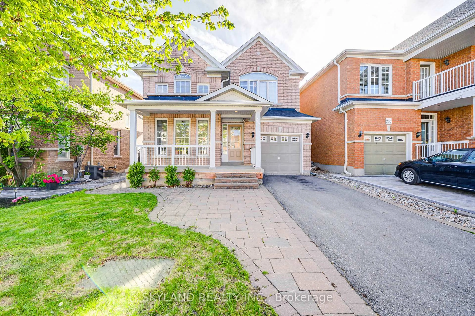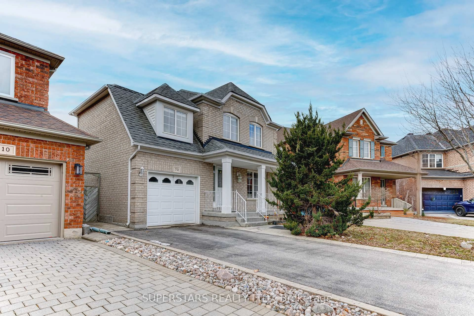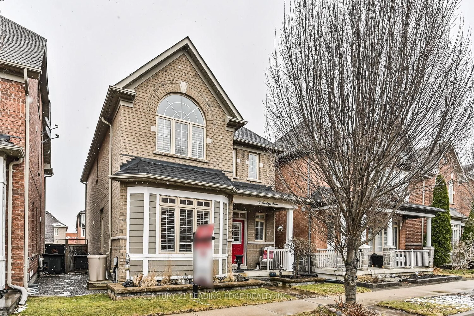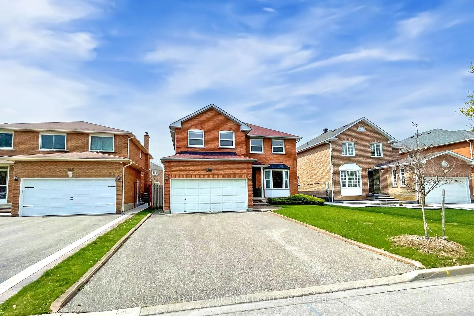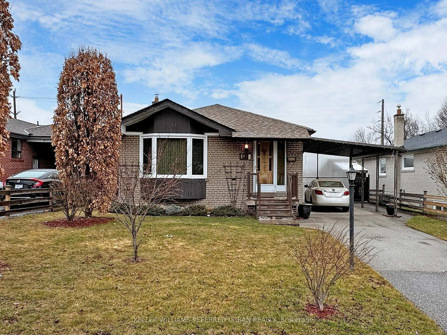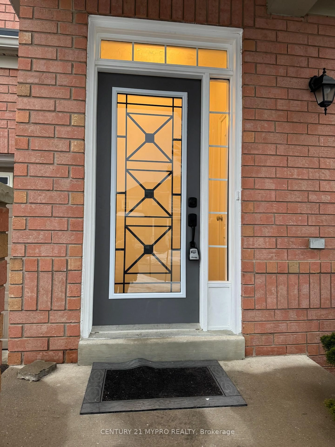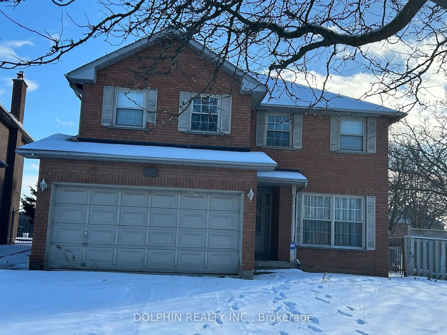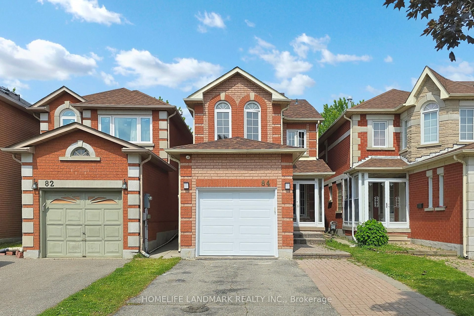4 Titan Tr, Markham, Ontario L3S 0E2
Contact us about this property
Highlights
Estimated valueThis is the price Wahi expects this property to sell for.
The calculation is powered by our Instant Home Value Estimate, which uses current market and property price trends to estimate your home’s value with a 90% accuracy rate.Not available
Price/Sqft$612/sqft
Monthly cost
Open Calculator

Curious about what homes are selling for in this area?
Get a report on comparable homes with helpful insights and trends.
+2
Properties sold*
$1.6M
Median sold price*
*Based on last 30 days
Description
Welcome to this Stunning Linked Detached Home. Double Door Entry, 9ft Ceiling on Main Floor and Second Floor. Open Concept Kitchen w/Granite Breakfast Island. Potential Side Entrance Door Area Conveniently Located Near the Basement Stairs, and with No Sidewalk, this Property could be the Ideal Candidate for a Potential Basement Suite for Additional Income. This Home Was Owner-Occupied and It Truly Shows Through the $$$ Spent on Upgrades. Upgrades Include Stainless Steel Appliances, Quartz Countertops, Gas Stove, Modern Backsplash, Accent Walls, Upgraded Faucets, and a High-Performance Luft Rangehood w/1000 CFM Suction. Hardwood Throughout. Equipped with Smart Home Technology Including Nest Thermostat, Security Cameras, Doorbell, Schlage Smart Lock and Cat6e Wiring Throughout. Built-In Storage Solutions in Garage, Bedrooms, and Closets. Side-Mounted Smart Garage Door Opener. Bathrooms Feature Timed Air Ventilation System. Dimmers and New Lighting Fixtures Throughout. Custom Made Zebra Shades, Heat Recovery System, Air Recovery System and Bosch Tankless System which is Owned (No Rental Contracts). Easy Access To 407, Shopping Center, Top Rated Schools,GolfCourse.
Property Details
Interior
Features
Main Floor
Dining
11.1 x 13.0Hardwood Floor
Kitchen
18.3 x 8.1Breakfast
18.3 x 8.1Combined W/Kitchen
Great Rm
18.3 x 9.7Hardwood Floor
Exterior
Features
Parking
Garage spaces 1
Garage type Attached
Other parking spaces 2
Total parking spaces 3
Property History
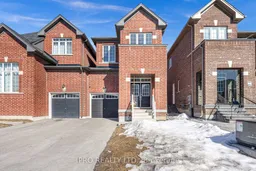 27
27