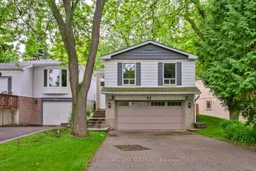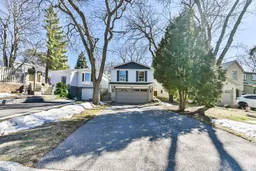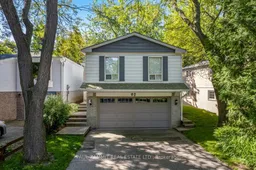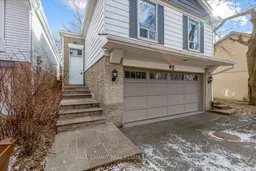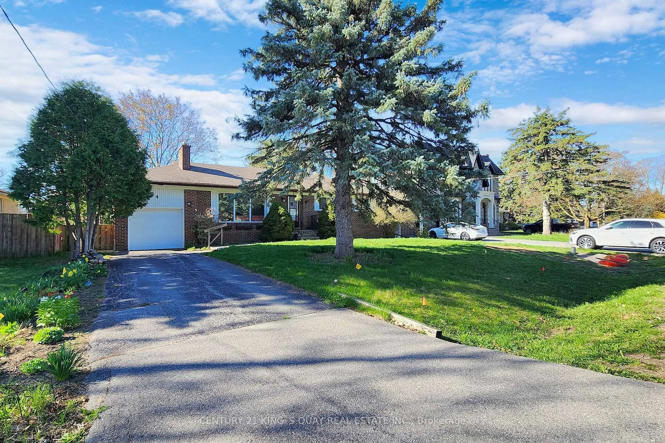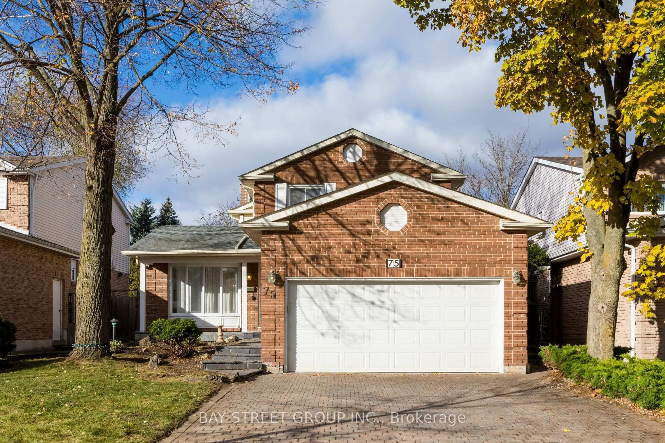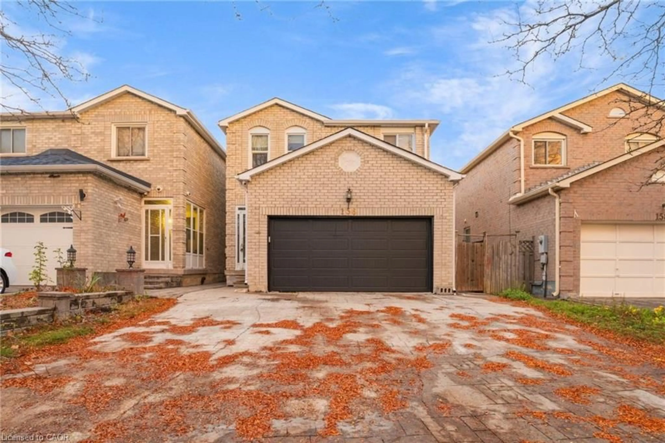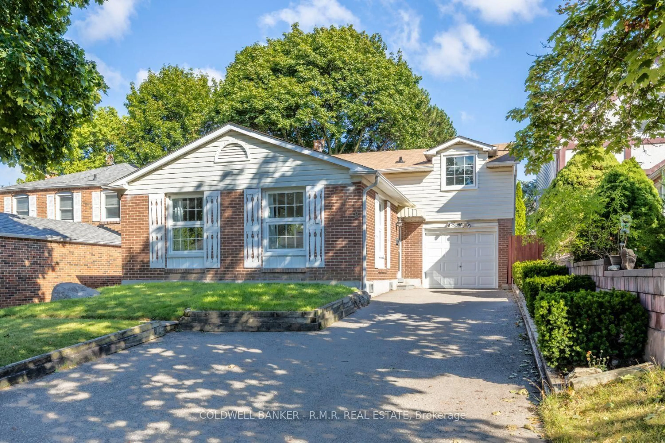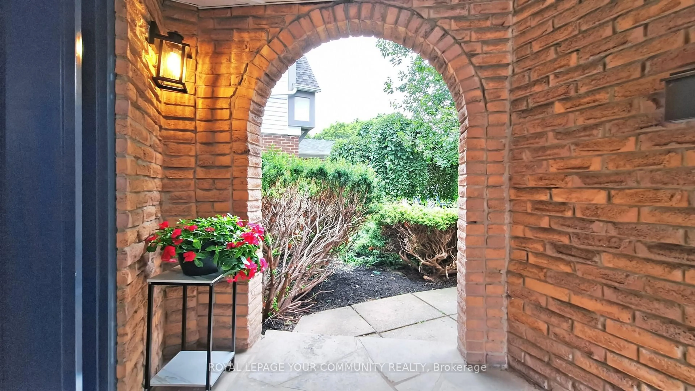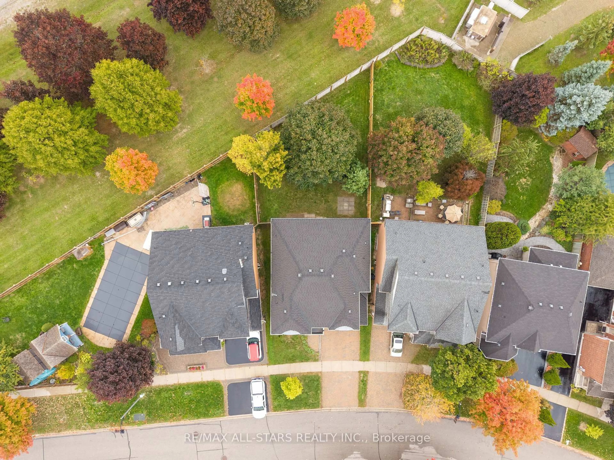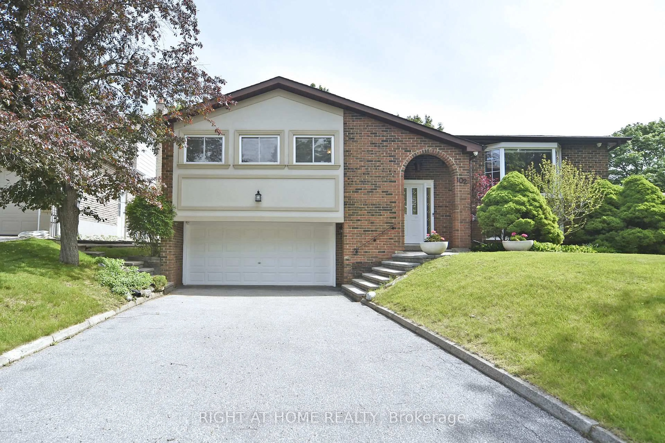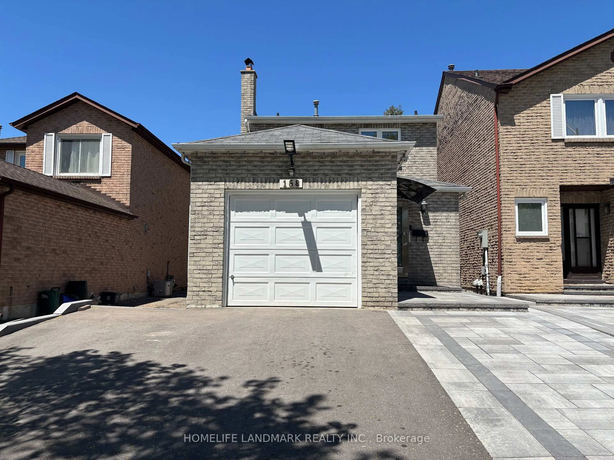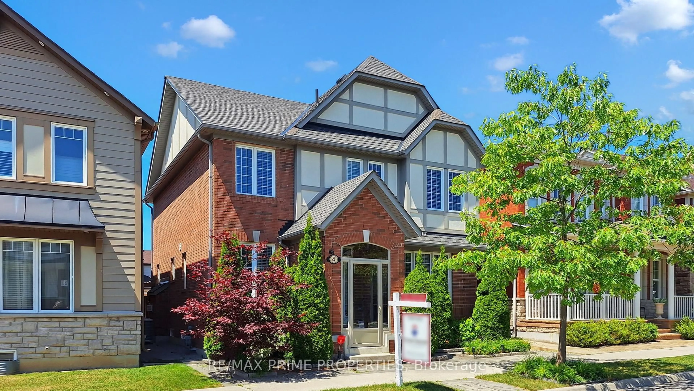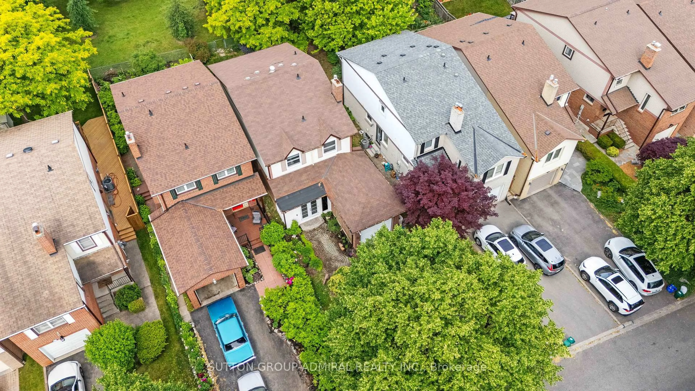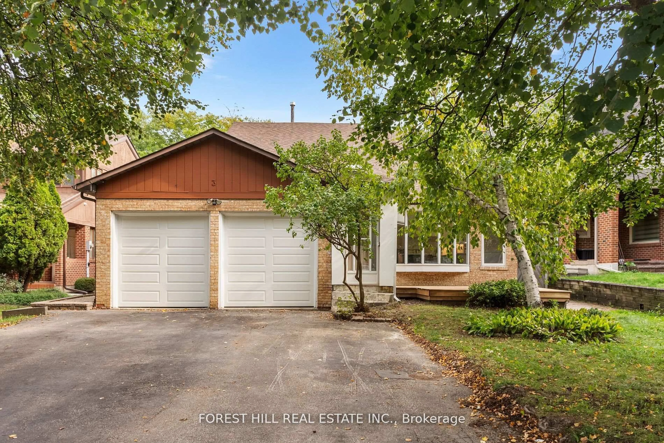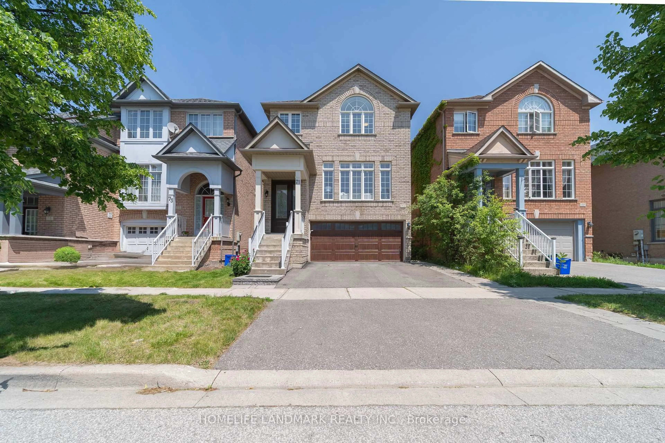Pride of ownership shines through in this pristine 3-bedroom home, located in the highly sought-after German Mills neighbourhood of Markham. The expansive open-concept living and dining areas feature gleaming hardwood floors, crown molding, and large picture windows that flood the space with natural light. The updated kitchen is both functional and stylish, offering granite countertops, a large undermount sink, stainless steel appliances, and ample counter space for meal prep, along with a cozy breakfast nook perfect for enjoying your morning coffee. The main floor is completed with three generously sized bedrooms and a beautifully renovated spa-inspired 5-piece bathroom.With a separate entrance from the garage this newly finished lower level offers additional living space for your growing family or an income opportunity. The open-concept design is enhanced by pot lights and large windows, creating a bright and welcoming ambiance. Durable laminate flooring combines style and functionality throughout. The generously sized laundry room, equipped with a sink and counter space, offers the possibility of conversion into a kitchenette. With the addition of a 3-piece bathroom, this area is ideal for a bachelor suite, nanny suite, or in-law suite. The extra-deep private yard provides plenty of room for entertaining, gardening, or simply unwinding and enjoying the outdoors. Located in a top-rated school district and just steps away from parks, transit, and shopping.Nothing to do but move in!This amazing property offers the perfect blend of convenience and comfort for you and your family to enjoy for years to come.
Inclusions: All electrical light fixtures, all window coverings, fridge, stove, hood fan, dishwasher, washer, dryer, garage door opener - 1 remote
