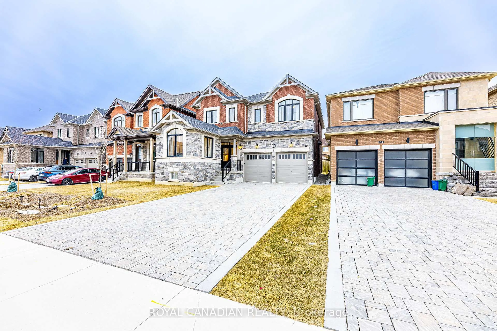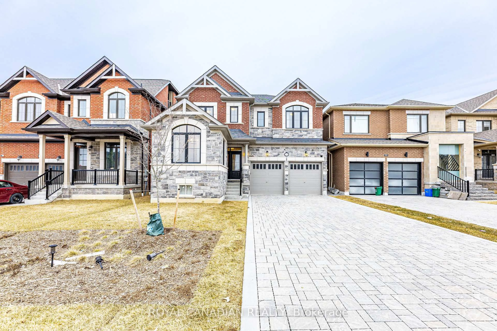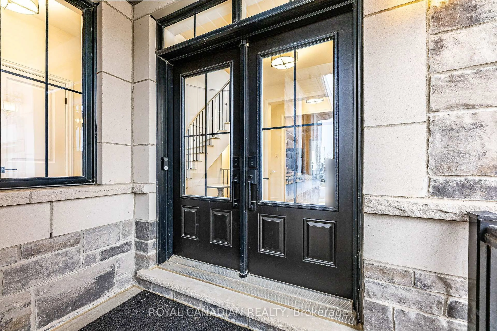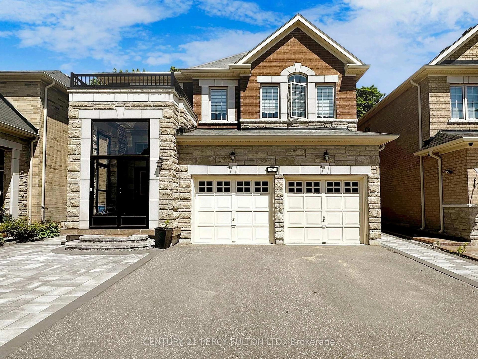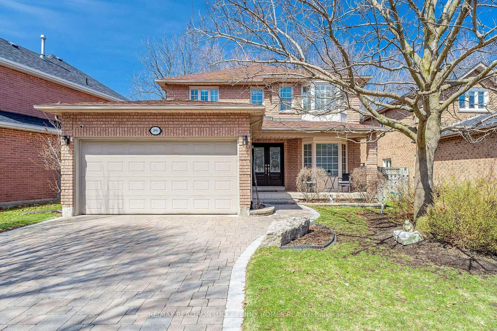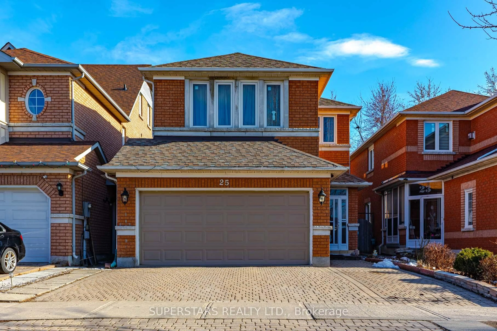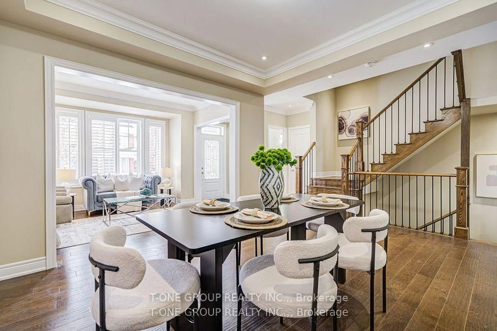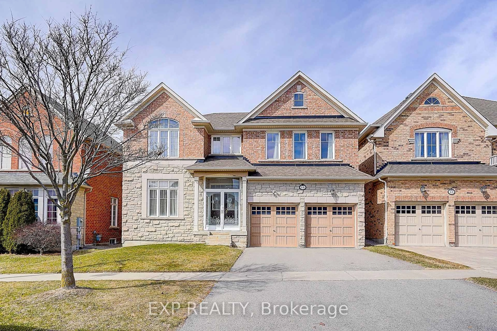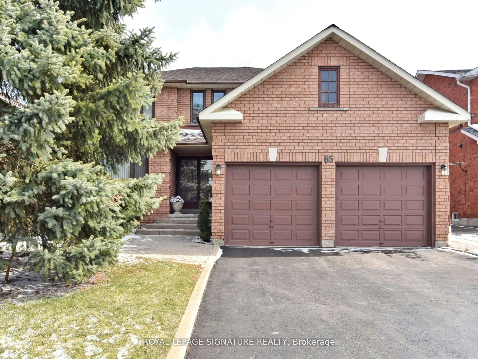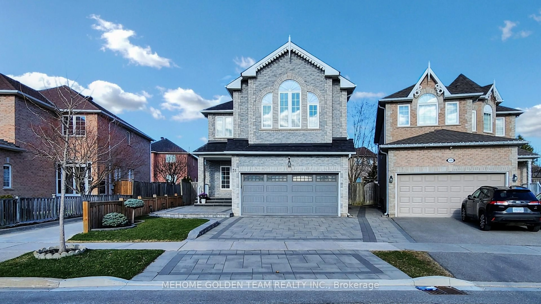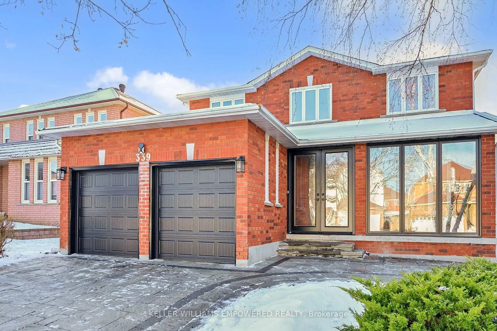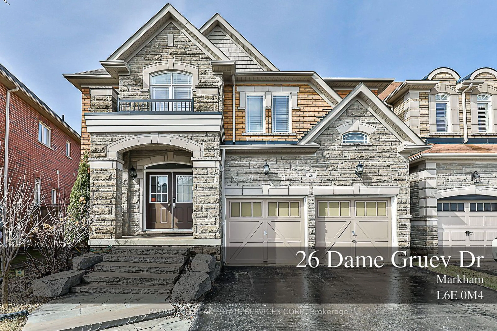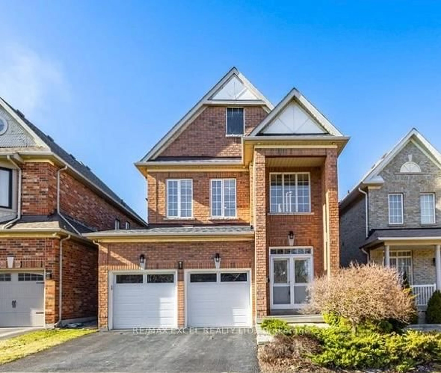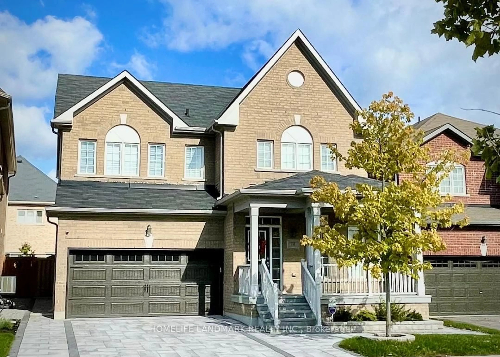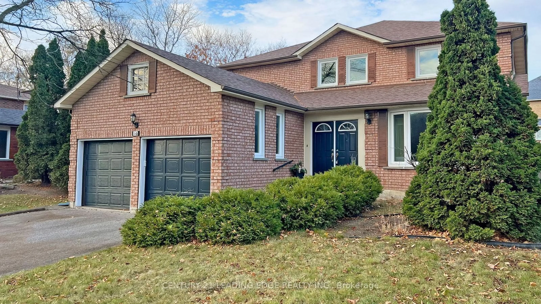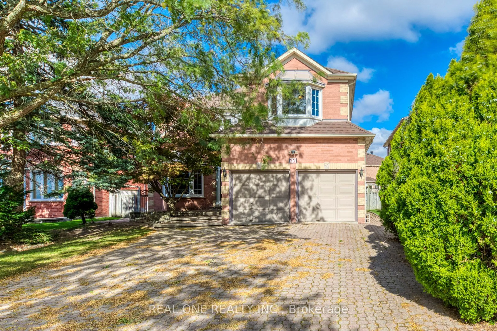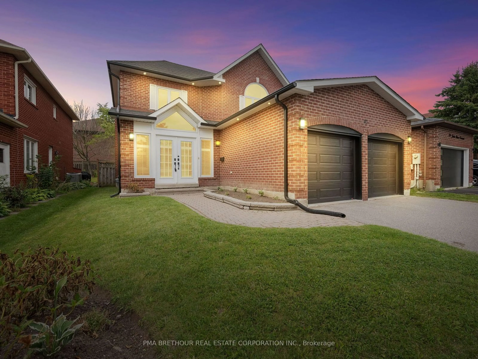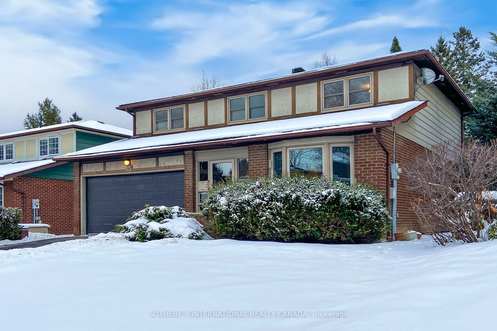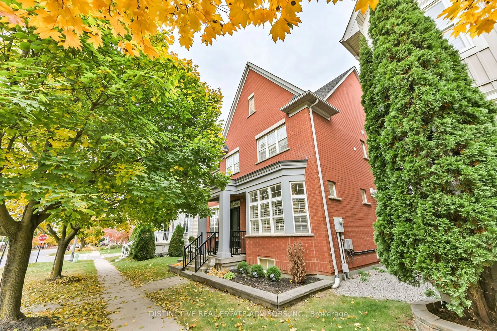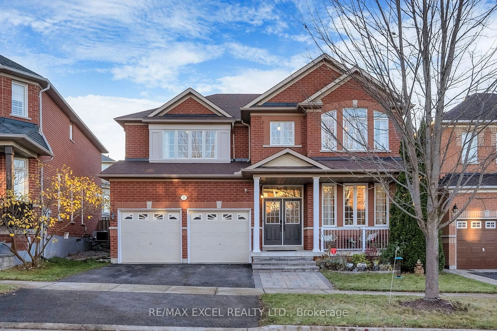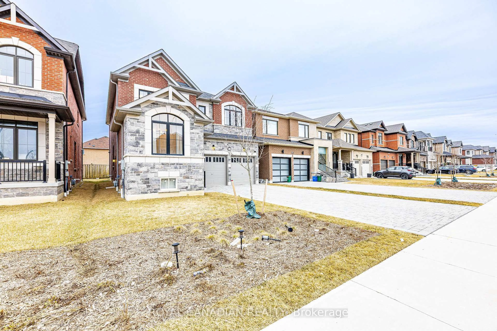
111 Jinnah Ave, Markham, Ontario L3S 0G4
Contact us about this property
Highlights
Estimated ValueThis is the price Wahi expects this property to sell for.
The calculation is powered by our Instant Home Value Estimate, which uses current market and property price trends to estimate your home’s value with a 90% accuracy rate.Not available
Price/Sqft$769/sqft
Est. Mortgage$9,019/mo
Tax Amount (2024)$7,907/yr
Days On Market24 days
Description
This exquisite two-year-old detached residence offers four generously sized bedrooms and a versatile den that is ideally suited for use as a home office or an extra bedroom. The design prioritizes comfort and aesthetic appeal, featuring nine-foot ceilings on both the primary and second floors, elegant oak staircases with wrought iron spindles, smooth ceilings, and hardwood flooring throughout the premises. The newly modernized kitchen is a culinary enthusiast's paradise, showcased by quartz countertops, a ceramic backsplash, under-cabinet lighting, high-quality cabinetry, stainless steel appliances, and a spacious central island that facilitates cooking and entertaining. An abundance of natural light characterizes the residence, thanks to its large windows and well-considered layout. The bathrooms have been thoughtfully designed to ensure privacy and functionality, incorporating Jack-and-Jill access and separate enclosed areas for enhanced convenience. Additional features of the property include a 200-amp electrical panel, a Tesla charger in the garage, and an interlock driveway. Nestled within a desirable neighborhood in Markham, this home is conveniently located just minutes from esteemed elementary and secondary educational institutions, York University, and a community center encompassing a pool, fitness facility, library, and park. The location also provides easy access to Costco, various shopping and dining options, and is just a short distance from Highway 407, facilitating seamless commuting. This property represents an impeccable combination of luxury, functionality, and an exceptional location.
Property Details
Interior
Features
Main Floor
Great Rm
3.9 x 5.2Combined W/Family
Dining
4.3 x 4.8Kitchen
2.7 x 4.9Den
2.9 x 2.9Exterior
Features
Parking
Garage spaces 2
Garage type Built-In
Other parking spaces 4
Total parking spaces 6
Property History
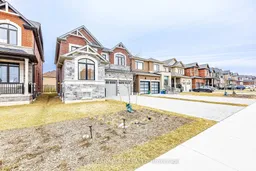
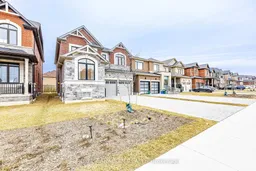 50
50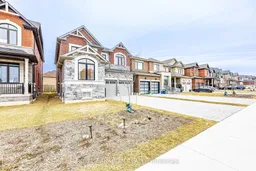
Get up to 1% cashback when you buy your dream home with Wahi Cashback

A new way to buy a home that puts cash back in your pocket.
- Our in-house Realtors do more deals and bring that negotiating power into your corner
- We leverage technology to get you more insights, move faster and simplify the process
- Our digital business model means we pass the savings onto you, with up to 1% cashback on the purchase of your home
