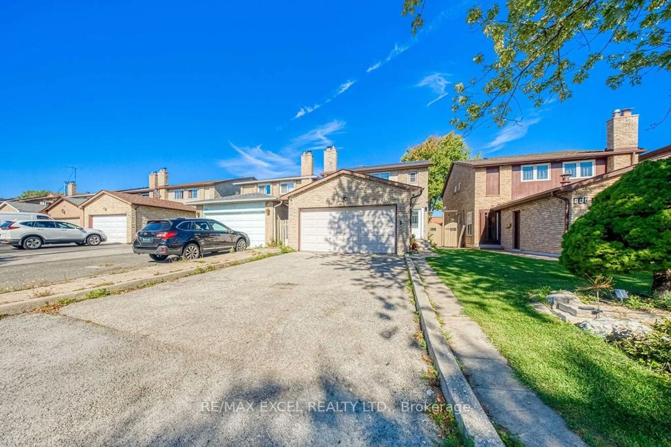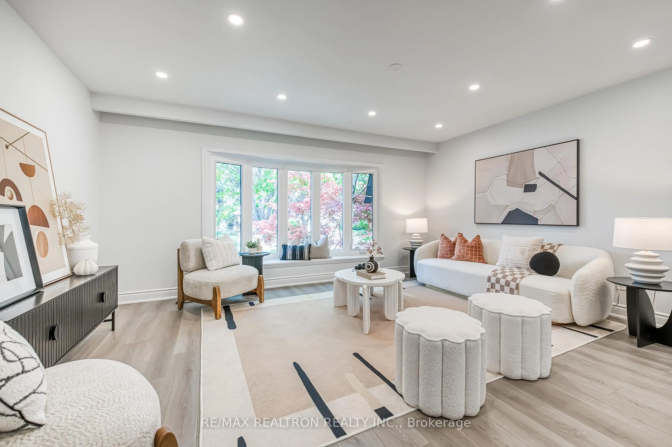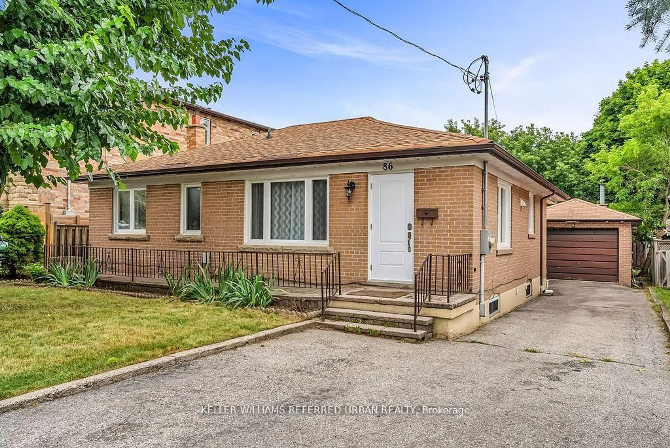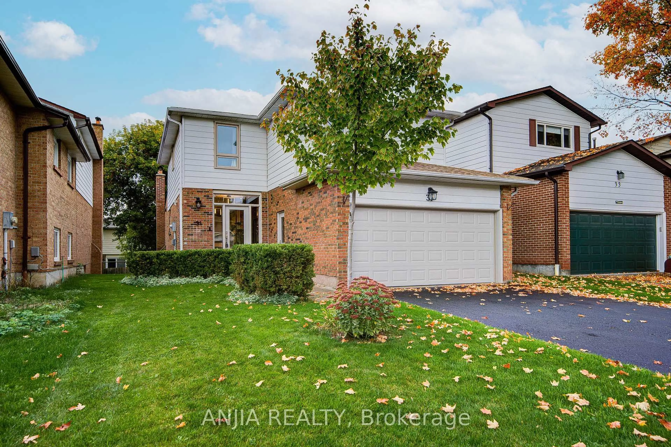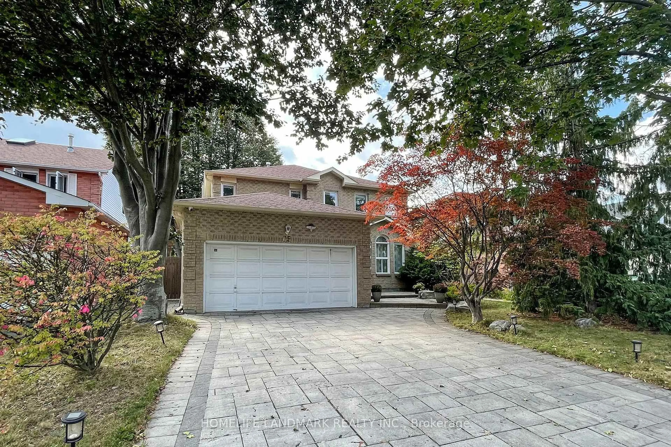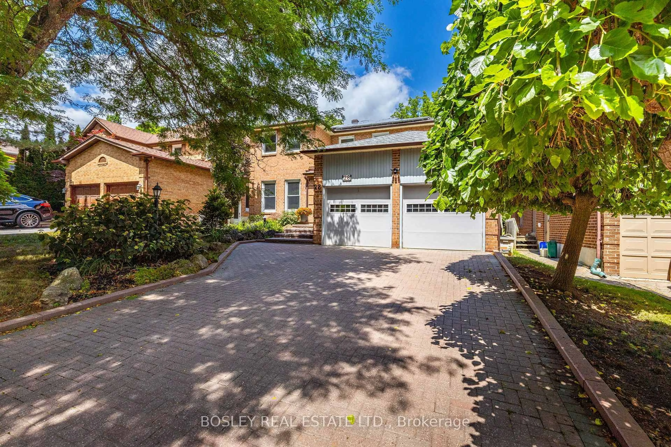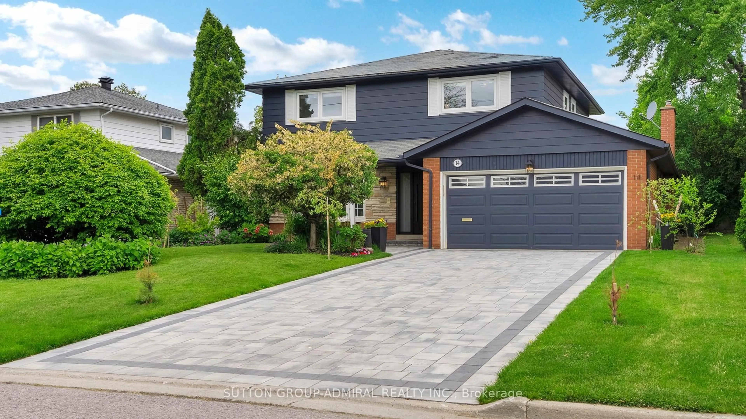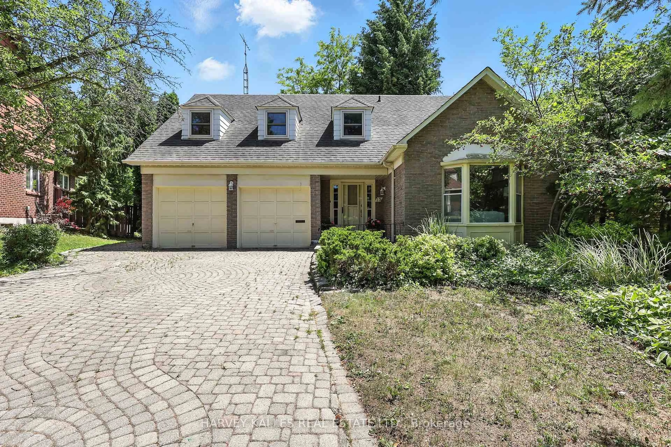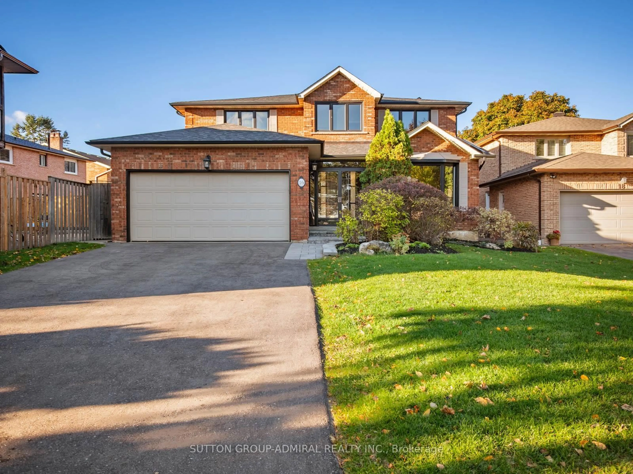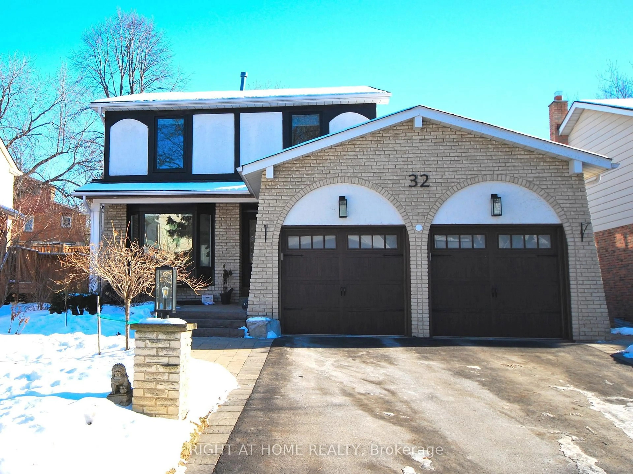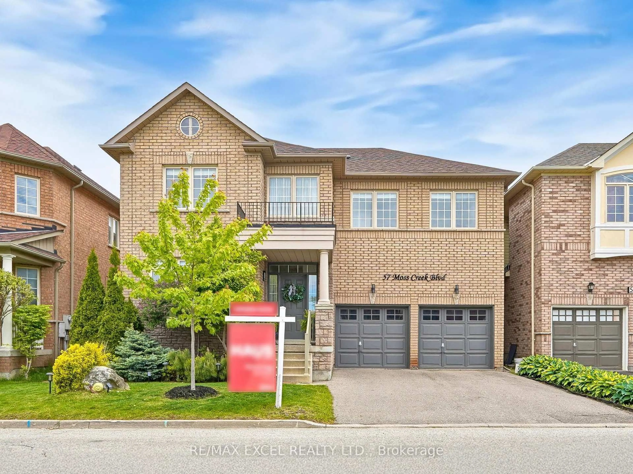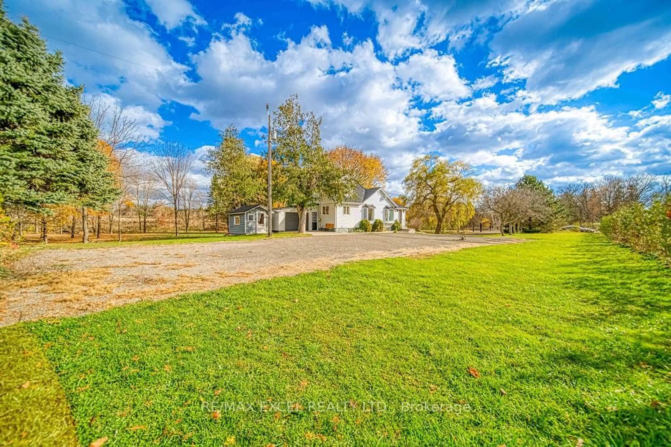Wonderful 4-BEDROOM DETACHED in desirable Buttonville neighbourhood of Unionville. This home boasts over 3400 sq feet of finished space, and 3.5 bathrooms - perfect for a large and/or growing family. Located in a sought-after school district, there are a variety of schools within walking distance. Schools of note: Unionville High School, Saint Marguerite-Bourgeoys (french), Buttonville Public School, Coledale Public School, St.Justin Martyr CES - some you don't even have to cross a road to get to! Close to major highways (404, 407), and other main roads, this home provides a great mix of convenience, updates, and size. Finished basement offers a 4-piece bathroom, potential office/bedroom combo, generous recreation room, and ample storage. A walk-in from the 2 car garage and main floor laundry add to this homes convenient layout. Move-in ready...and a nice yard you could take advantage of almost all year round due to the large covered patio and fenced yard. Take advantage of recent rate drops...and get into this highly sought-after neighbourhood - see it today! Avoid bidding wars and start your next chapter in beautiful Unionville! Offers anytime!
Inclusions: notable updates: furnace 2024, roof 2019, A/C 2014, HWT (O) approx 2019, most Windows 2016, Garage doors 2022, Hardwood 2021 and 2024, paint (various times), pot lights in soffit.
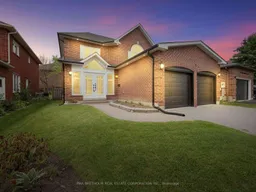 36
36

