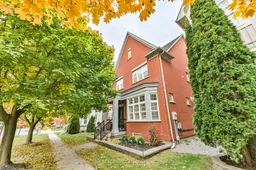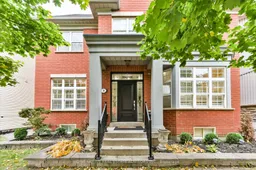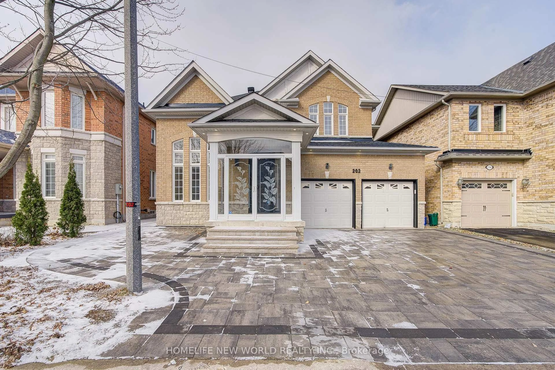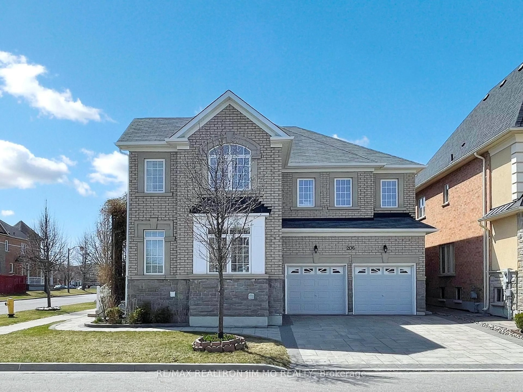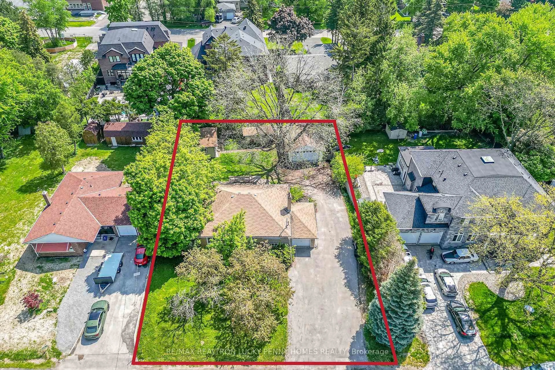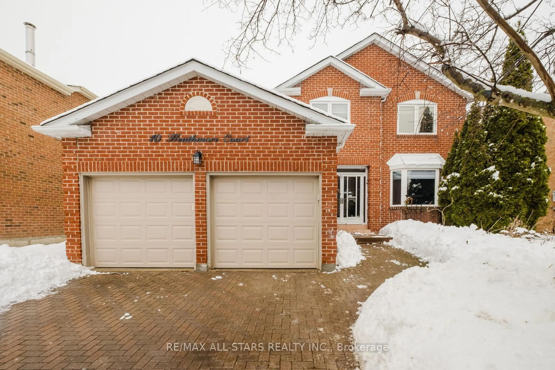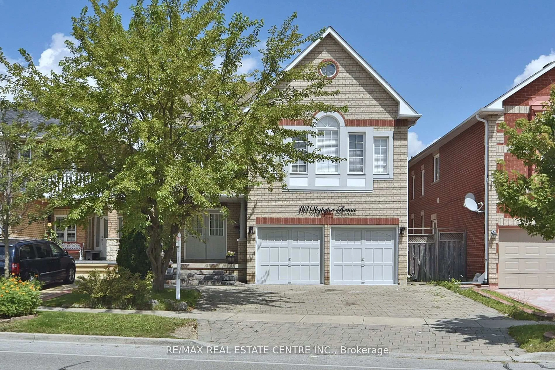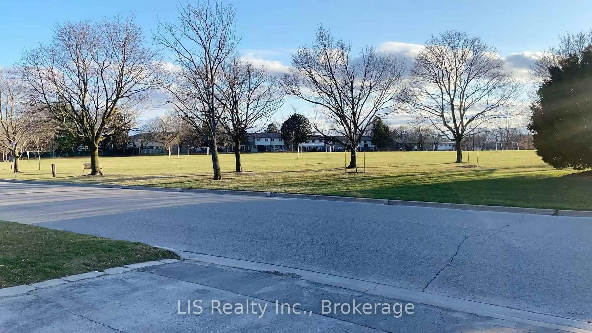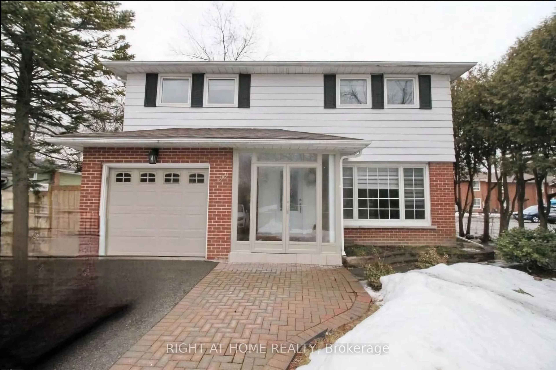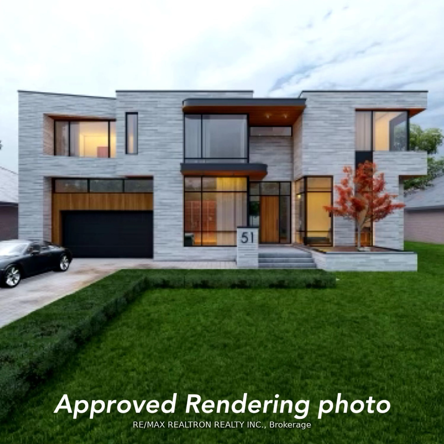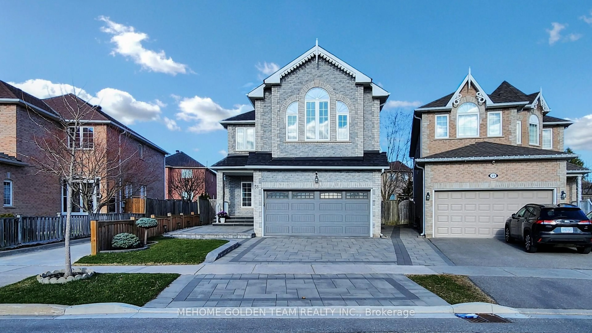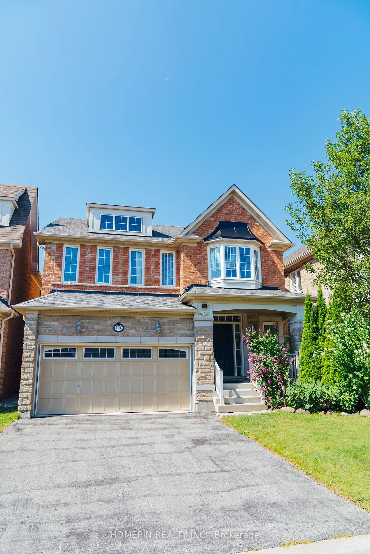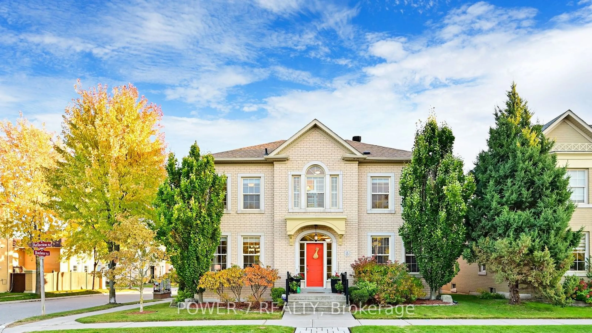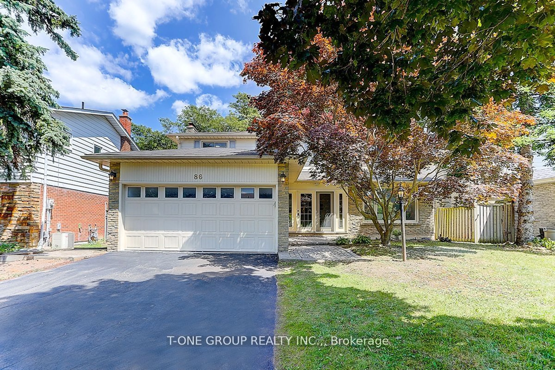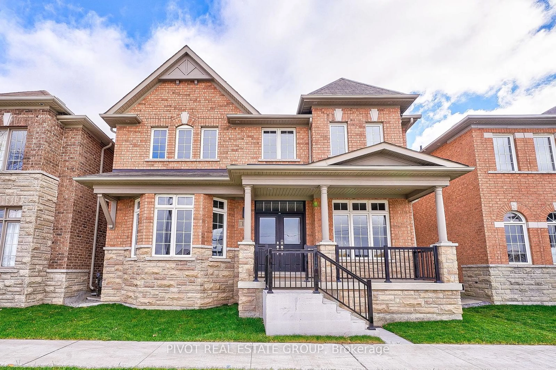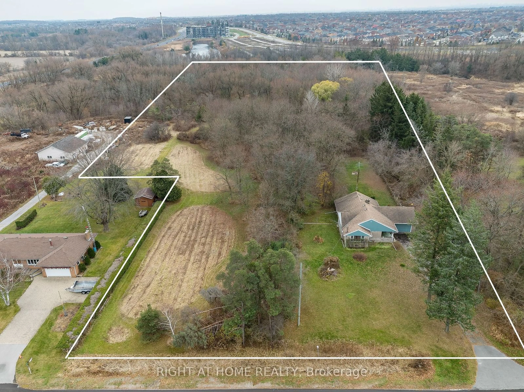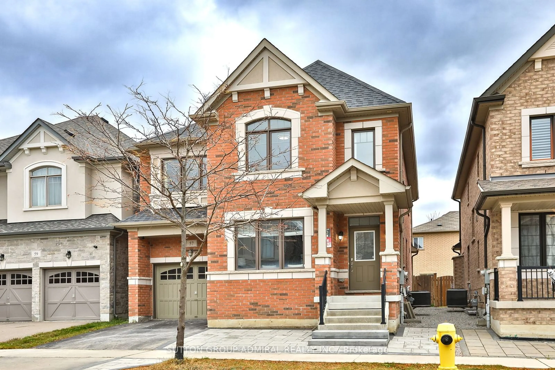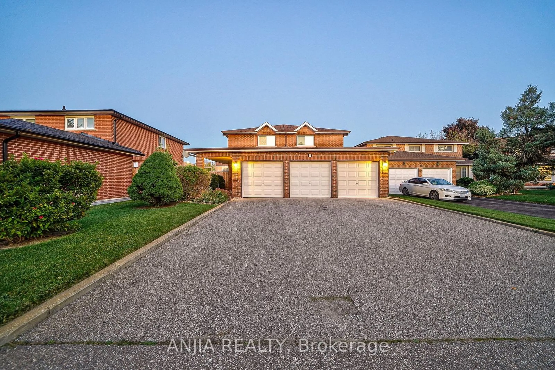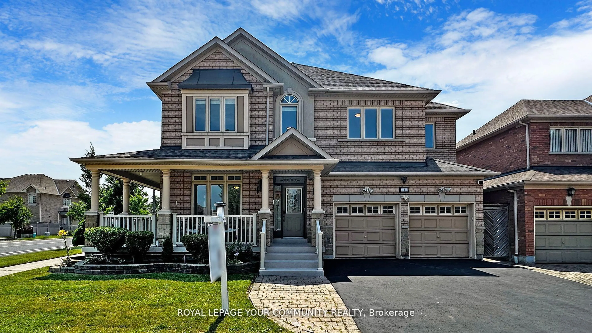This elegant home in the heart of Markham combines traditional charm with thoughtful updates. Acquired by the current owners from the original developer, this two-story, single-family home spans approximately 3,167 sq. ft. and features five bedrooms, four and a half baths, and a finished basement. This beautiful home emanates luxury from the moment you walk in, with a grand staircase, bright white ceramic tile and incredible details everywhere you look. The kitchen is a masterpiece built for a chef with a massive island, six-burner gas stove, commercial grade full fridge with standup freezer and built-in microwave, as well as plenty of storage and room for an eating area and walk-out to the large backyard deck with sitting area, covered pergola and swim-spa offering a hot tub experience in the winter and a low-maintenance swimming pool experience in the summer. The cozy family room off the kitchen features a stone two-way fireplace shared with the formal living room and surround sound. The second floor of the home features a huge primary suite with two-sided fireplace shared with the ensuite bathroom and large walk-in closet. The second bedroom also features an ensuite bathroom and the second floor also plays host to two other large bedrooms, a full main bathroom and a spacious loft space. The finished basement features a full suite with a massive 33 x 20 foot recreation room, full bathroom and a variety of other rooms that can be used to meet the evolving needs of any family and include a finished laundry room. The backyard is large, leading to the detached two-car garage and two-car surface parking spaces that front on a laneway at the rear of the home. Just minutes from Angus Glen Golf Club, this is luxury living at its finest! No conveyance of offers until Thursday, November 28 at 6:00 p.m.; however, the seller reserves the right to review and may accept pre-emptive offers.
Inclusions: Alarm System through Rogers with Arlo Smart Home Cameras, Doorbell and Lights, Surround Sound in Family Room
