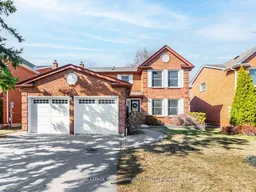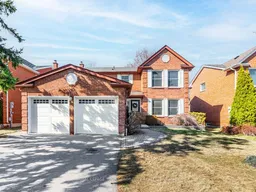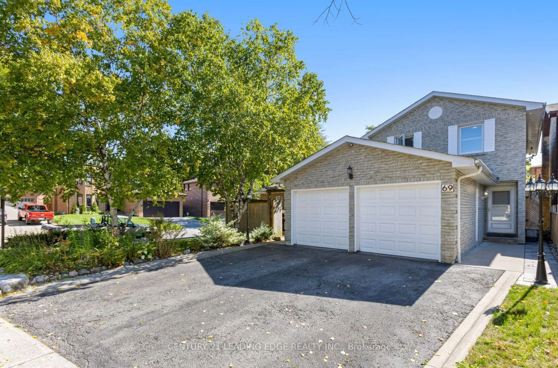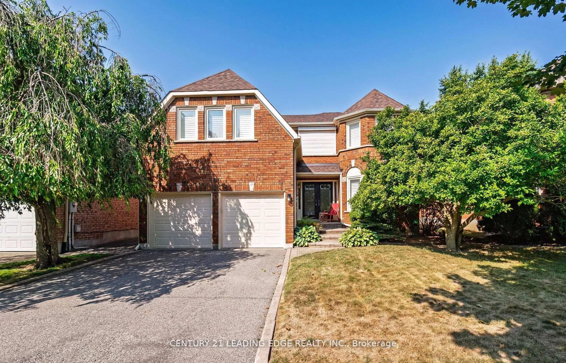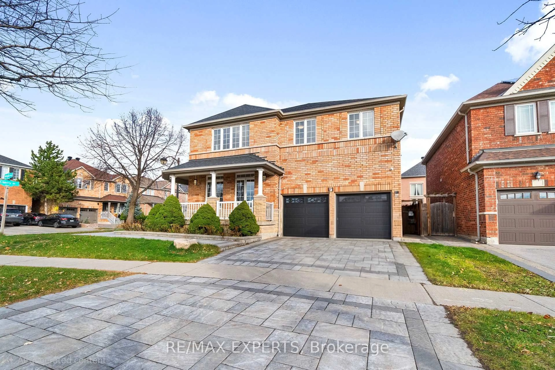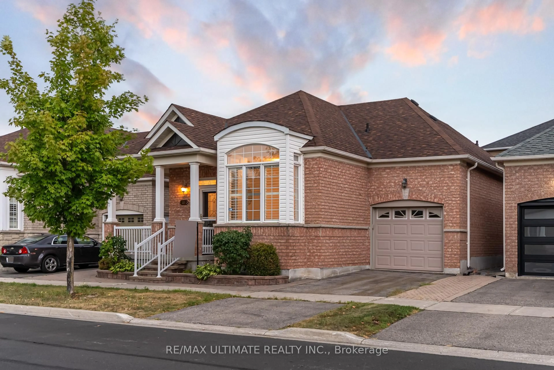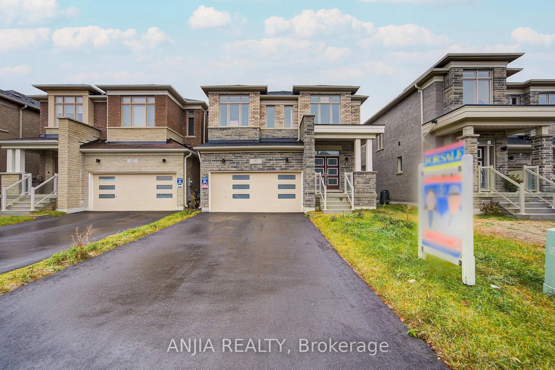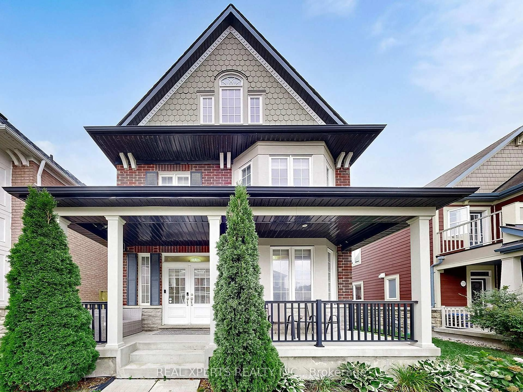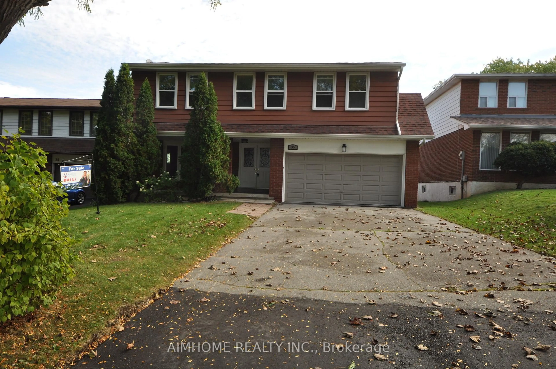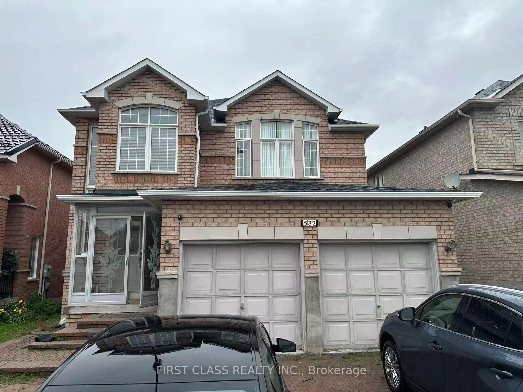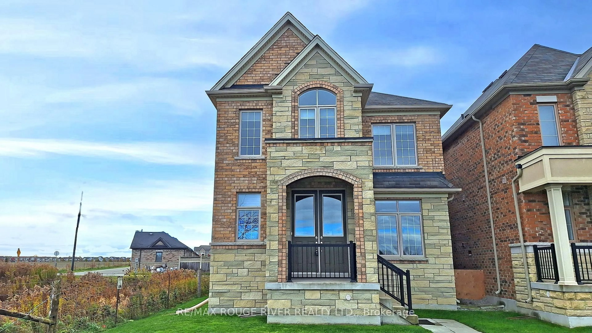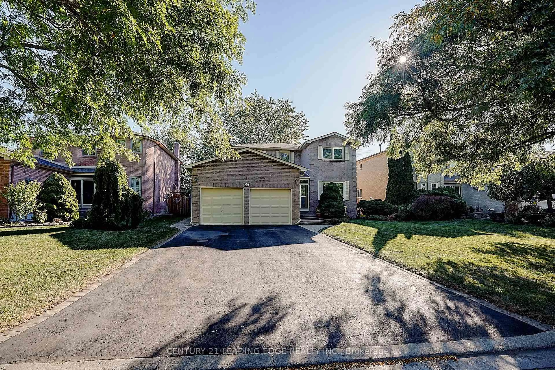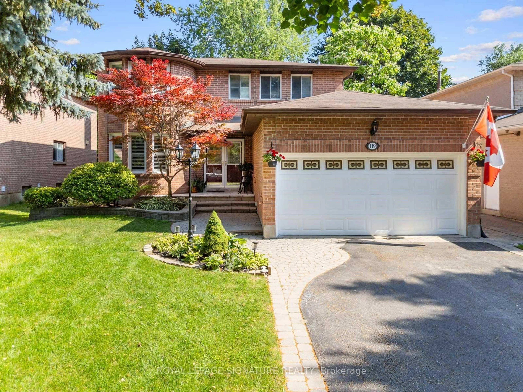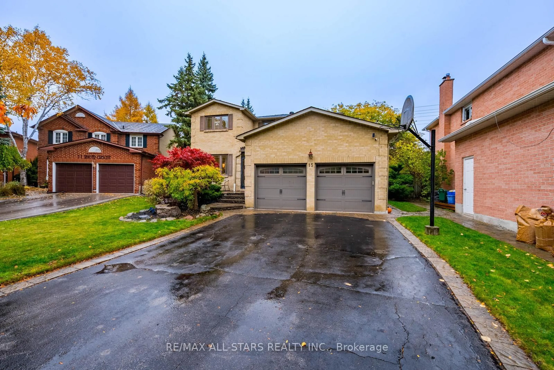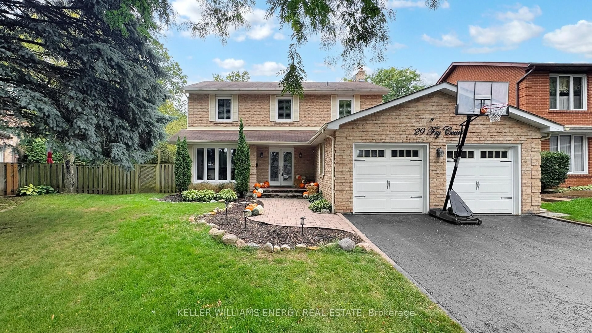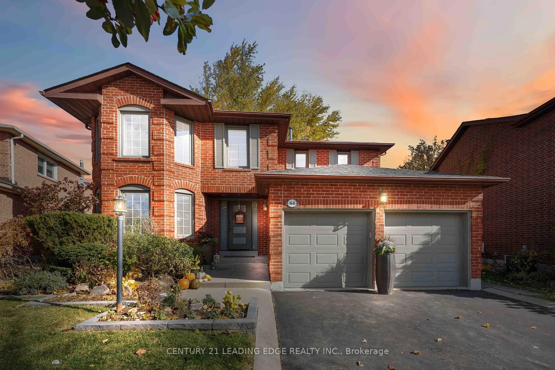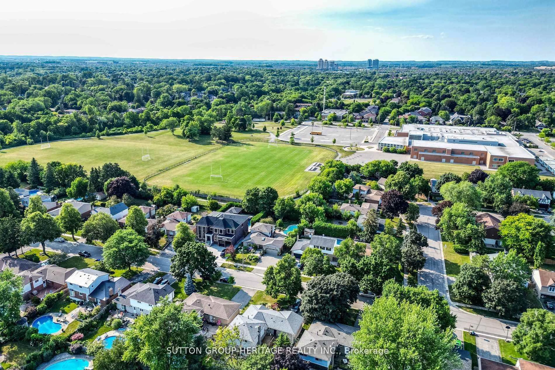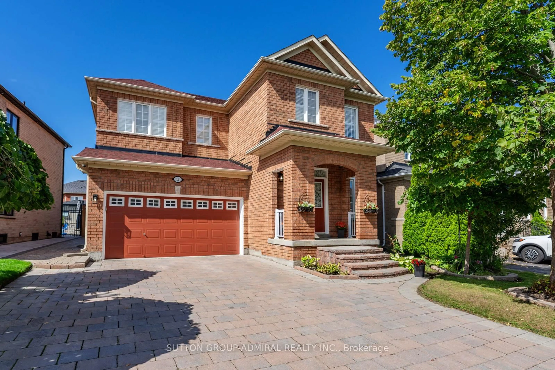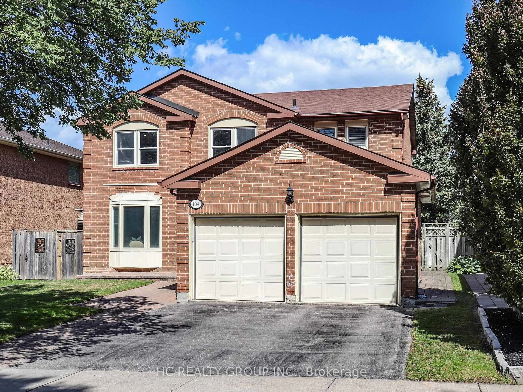Welcome to this warm and inviting two storey detached family home in one of the most sought after neighbourhoods in Markham Village. This beautiful 4 bedroom home offers over 3000 sq. ft of combined living space. A 2 car garage and large driveway offers ideal parking. Enjoy your private fenced backyard with perennial garden and mature green ash & oak trees providing optimal shade over the summer time while entertaining family and friends on the walk -out patio from the kitchen. Large windows make for a bright eat-in kitchen ,additional granite counter space and cabinetry offer optimal storage. The warm and cozy family room features wood burning fireplace overlooking backyard. Slate Tile entrance and remaining main floor showcases crown moulding and custom hardwood design in living & dining rooms . Upper Level showcases four bedrooms with large primary room with 4 pc ensuite, heated marble floors, walk-in closet and sitting area. Professionally finished basement complete with recreation room, custom wet bar and games/ play area with 3pc bathroom make it convenient for a large family or guests. Several rooms throughout the home including basement have been freshly painted. Don't miss this incredible opportunity to own a beautiful home in a family friendly community. Conveniently located to parks, hospital, community centre, Hwy 407, shopping, restaurants and walking distance to highly rated schools. Come meet your new neighbours and celebrate Canada Day with the annual street party.
Inclusions: All Electrical Light Fixtures, all Window Blinds & New Curtain Rods, Stainless Steel Fridge, Stove, Microwave, Stainless Steel Dishwasher, Washer / Dryer, C/Vac & Attachments , 2 White Wall Mounted Shelves in Family Room, Basement custom wood corner end table ( next to built in shelving in Rec Room ), Basement TV wall bracket ,Basement Wood Shelf above desk, Basement custom corner wood cabinet in games/area. All Firewood in Garage, Garage Shelving, 2 Garage Door Openers
