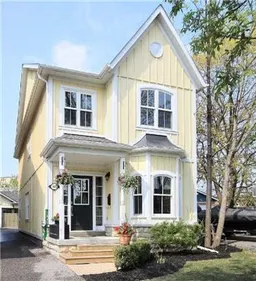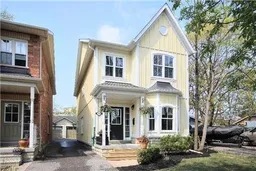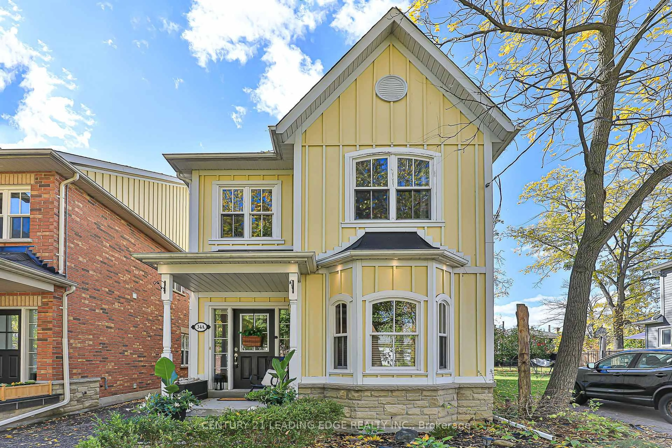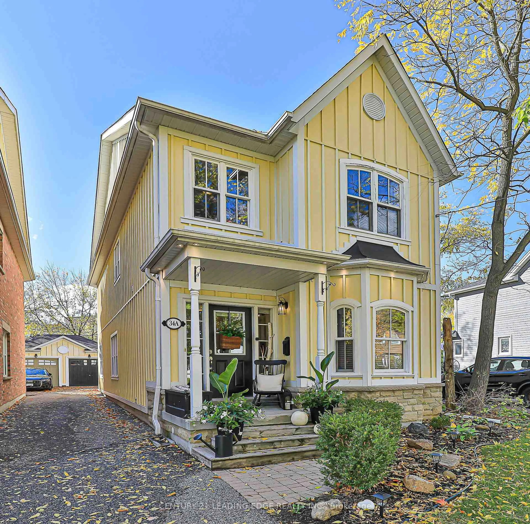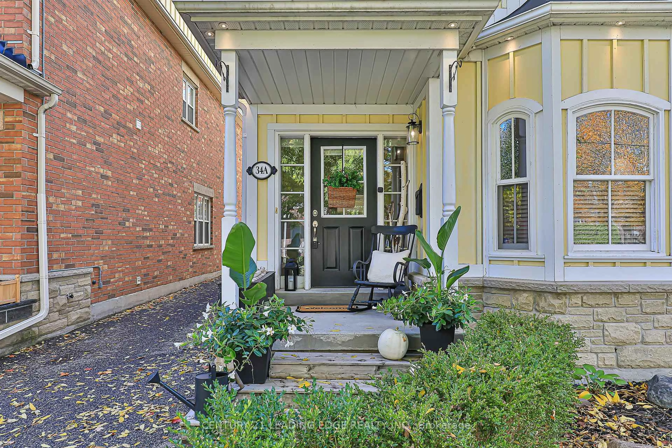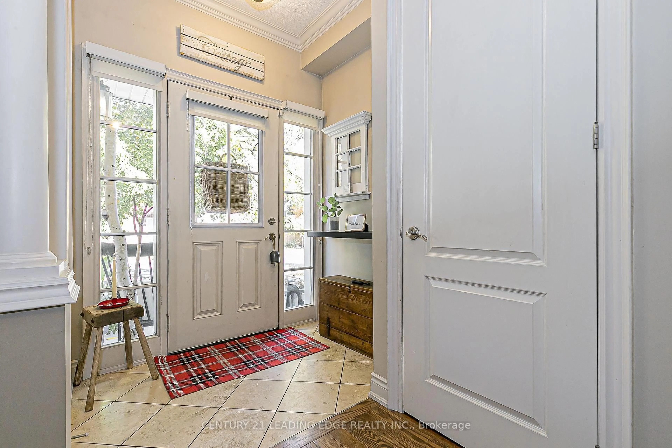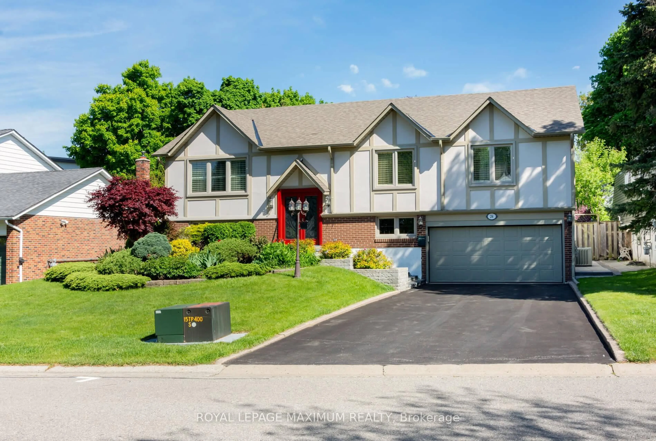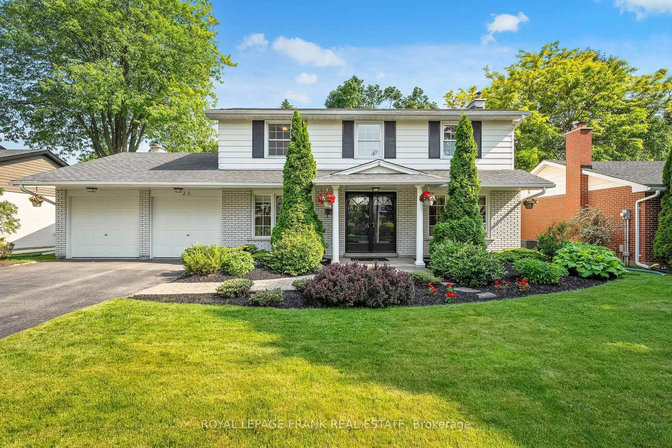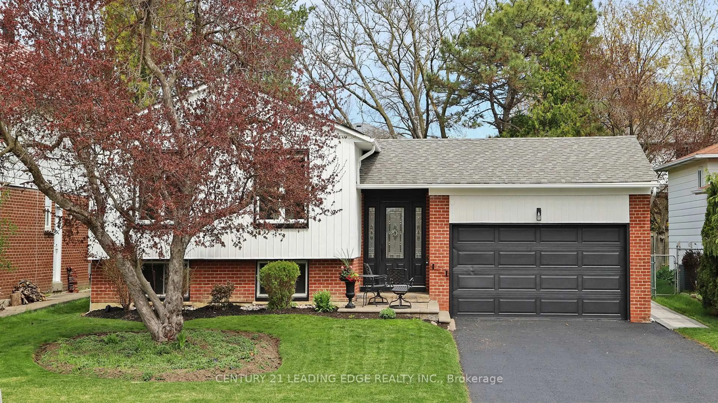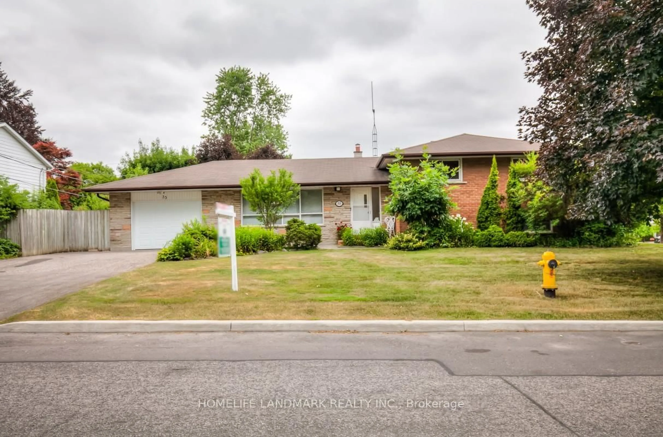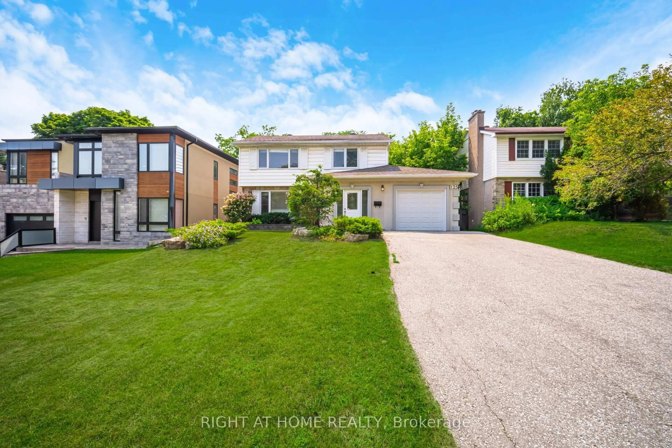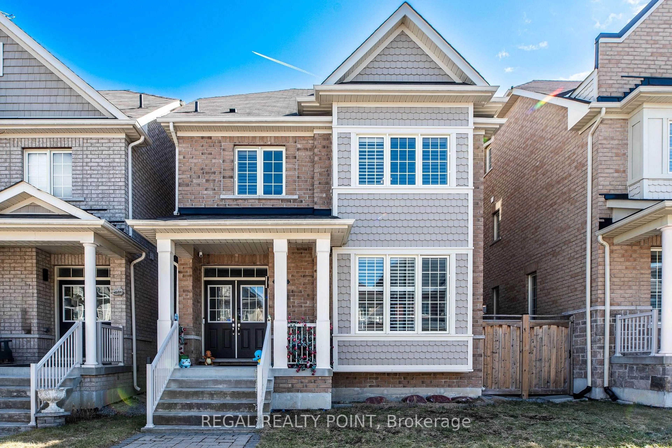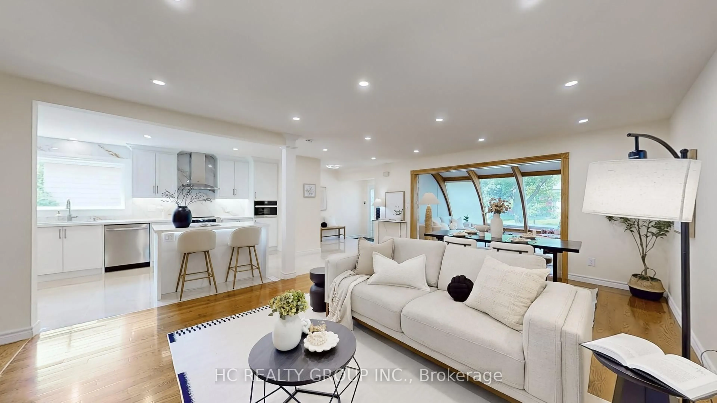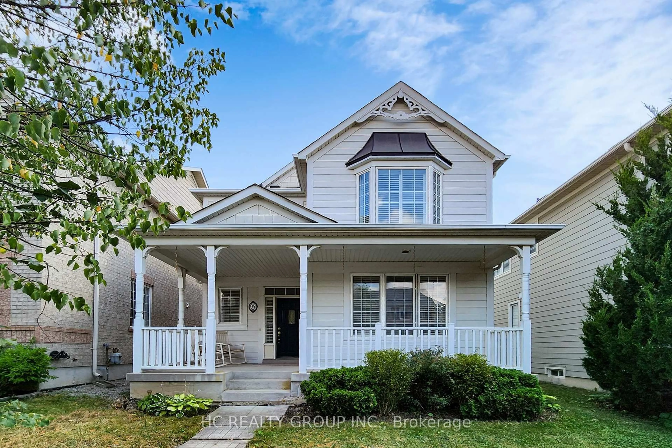34A WASHINGTON St, Markham, Ontario L3P 2R5
Contact us about this property
Highlights
Estimated valueThis is the price Wahi expects this property to sell for.
The calculation is powered by our Instant Home Value Estimate, which uses current market and property price trends to estimate your home’s value with a 90% accuracy rate.Not available
Price/Sqft$846/sqft
Monthly cost
Open Calculator

Curious about what homes are selling for in this area?
Get a report on comparable homes with helpful insights and trends.
+15
Properties sold*
$1.3M
Median sold price*
*Based on last 30 days
Description
Discover the charm of Old Markham Village. This is the ideal location for professionals and families alike. This home is a show stopper with it's striking curb appeal, high-end features and prime location, it is the perfect blend of comfort and accessibility in the highly sought-after neighbourhood of Historic Old Markham Village.You will be immediately drawn to the stunning curb appeal, manicured gardens, striking composite exterior and feature lighting. This home is every entertainers dream with Open Concept floor plan, 10' ceilings, crown molding, Pot Lights, Hardwood Floors, Gas Fireplace, beautiful Windows and neutral décor. The Gourmet Kitchen features Granite Counters, Stainless Steel appliances incl Gas Range and convenient Center Island. Just off the kitchen is the custom-built Chef's Pantry with stone feature wall, curved ceiling, corian counters, wet bar and bar fridge, this is where everyone will want to gather. The Dining Room offers bright windows and lots of space for large groups, the Living Room is a cozy space to gather with gas fireplace and room for lots of seating. 4 Bedrooms including the Primary Bedroom which features a Walk-in Closet and 4-Piece Ensuite with large relaxing soaker tub. The Finished Basement offers lots of room for the kids and features above grade windows.You will be impressed with the private backyard oasis with mature trees, manicured gardens and a large deck & Gazebo, the perfect space for outdoor entertainment. Enjoy beautiful Markham Main Street with its quaint shops, restaurants, cafes and all the festivals that the community has to offer. This home is walking distance to everything you need; Grocers, Banks, Churches, Community Pool, Elementary Schools and High Schools. Close to Markham Village Hockey Arena and Library and not far from Markham Stouffville Hospital. Calling all commuters - conveniently located just minutes to Highway 7 and 407, Public transit includes Go Transit and YRT
Property Details
Interior
Features
Main Floor
Living
5.79 x 3.05hardwood floor / Gas Fireplace / Bay Window
Dining
5.36 x 6.1hardwood floor / Large Window
Kitchen
5.49 x 3.51Ceramic Floor / Granite Counter / W/O To Deck
Sitting
3.92 x 3.51Ceramic Floor
Exterior
Features
Parking
Garage spaces 1
Garage type Detached
Other parking spaces 1
Total parking spaces 2
Property History
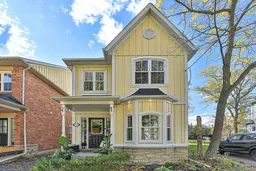 38
38