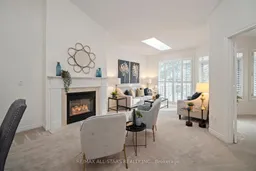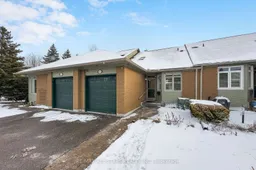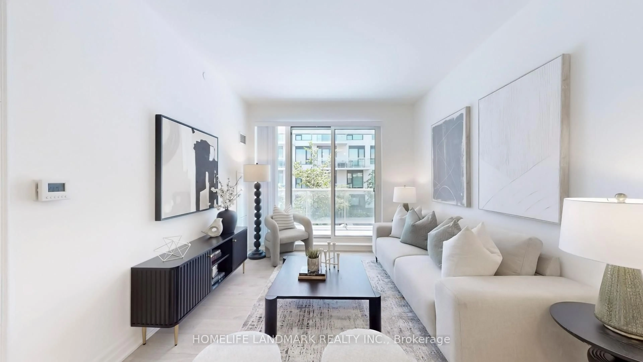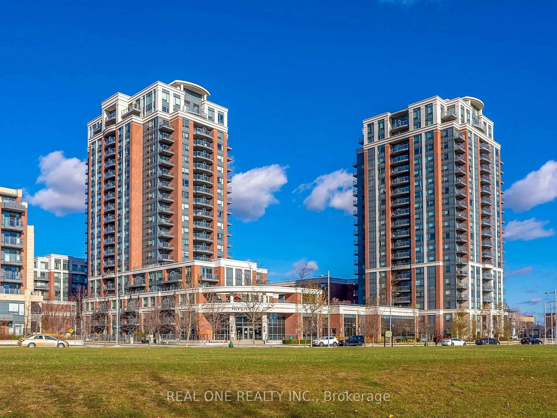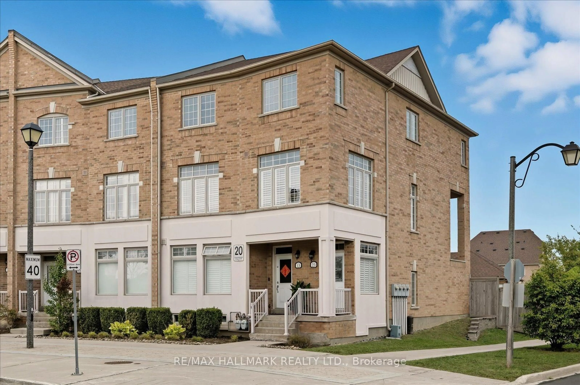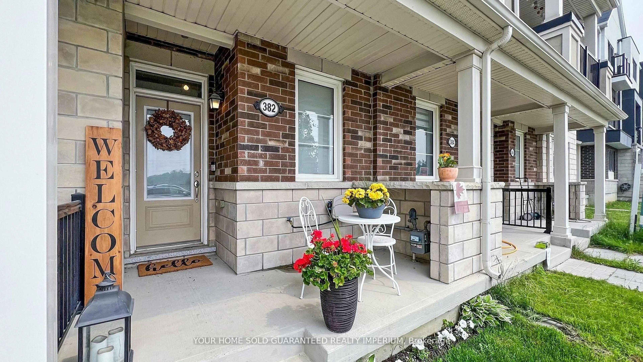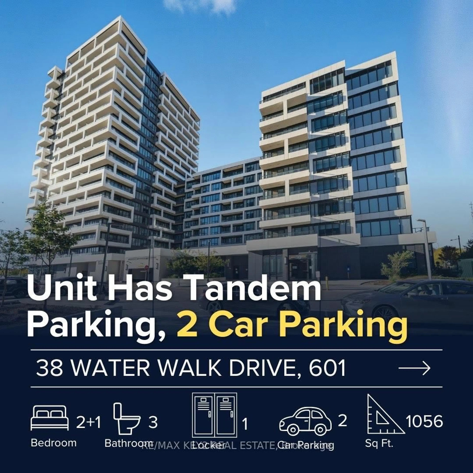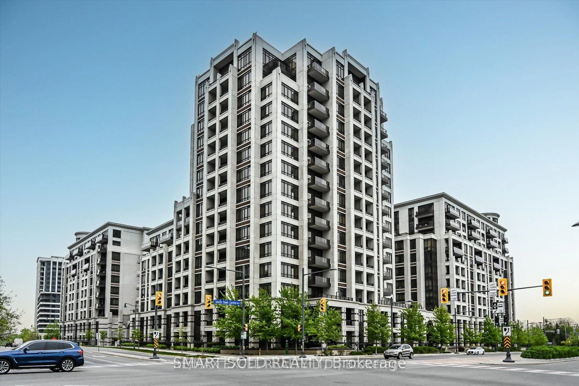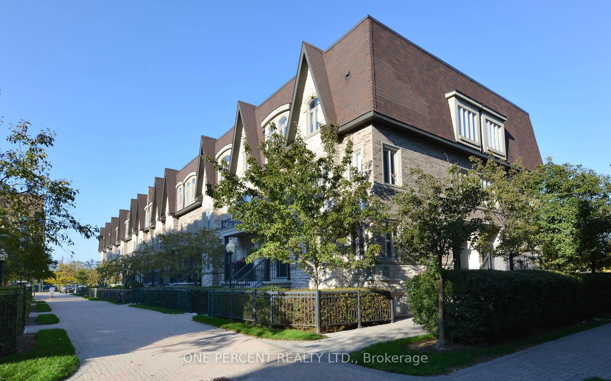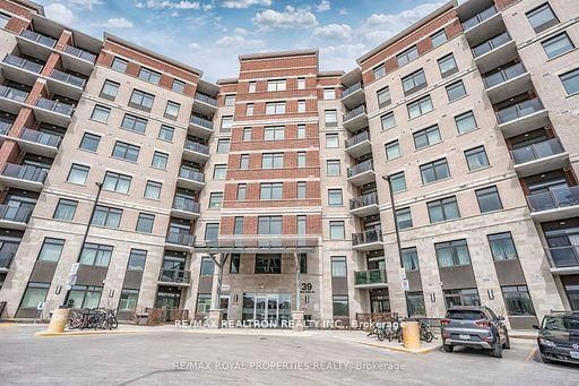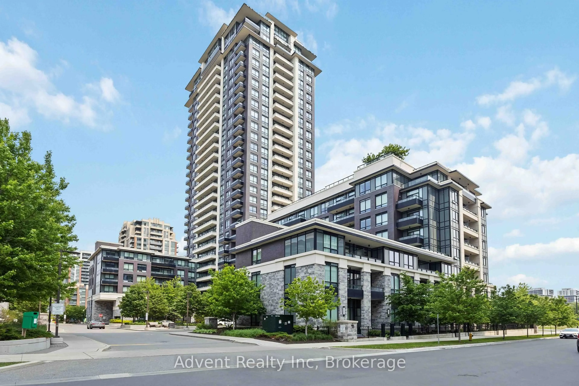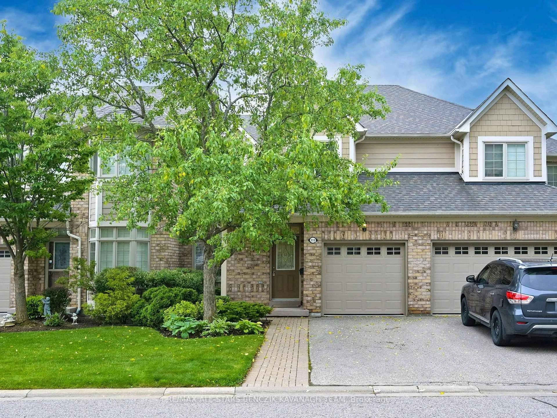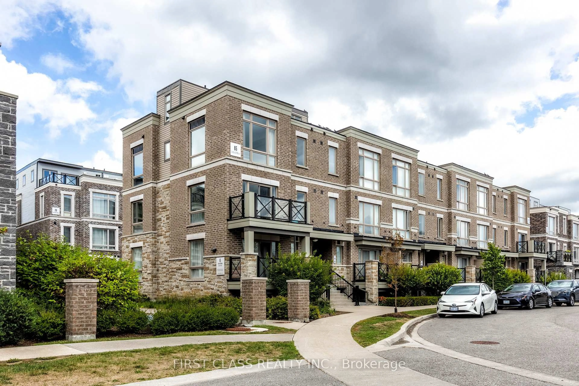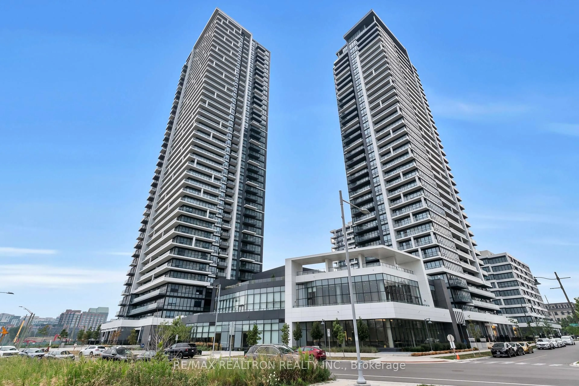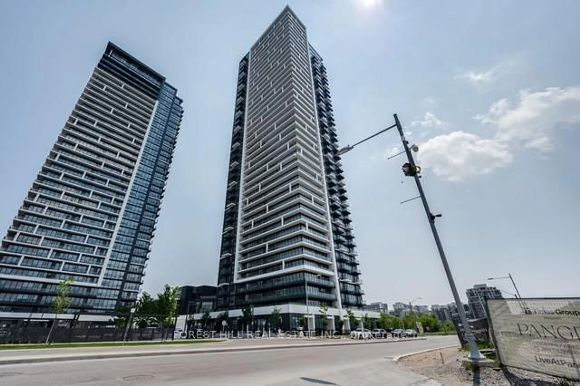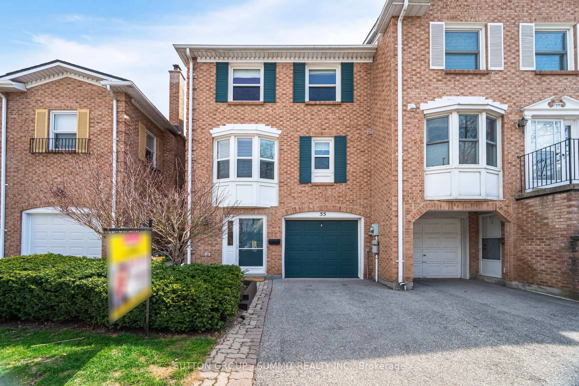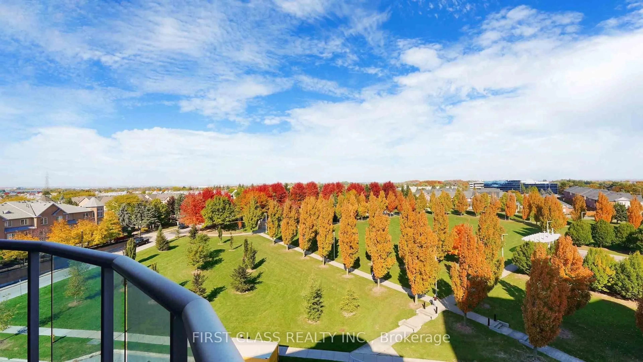OFFERS ANYTIME! One level living in Swan Lake Village: Enjoy the ease of the condo lifestyle (no snow to shovel, grass to cut - let someone else take care of the outside) - while you enjoy the conveniences of a house (garage! bbq! bsmt! no elevators!). Surrounded by mature trees, 68 Celebrity Greens Way offers exceptional privacy on a quiet cul-de-sac in the heart of the Village. Over 1200 square feet on the main level + finished space in the basement, this is "just the right size" for couples or singles. Host family & friends in the open concept living & dining areas with vaulted ceilings, gas fireplace, skylight, treed green views & walk out to the back deck (bbqs allowed!). The spacious eat-in kitchen has a skylight and ample storage space with a pass-through to the dining room & hallways for a bright & airy feeling. Main floor primary bedroom has 2 closets, a 4 pc ensuite bathroom + gorgeous green views. The front bedroom/den is close to the 2nd full bathroom w a walk-in multi-head shower with seat & grab bars. The basement offers tons of storage + a large finished rec room and a separate guest area. This is such a friendly community - the front of the house has a sunny patio to enjoy a coffee with a neighbour, and you're walking distance to the closest clubhouse with outdoor pool & pickleball courts. Lots of visitor parking is nearby. Maintenance fees include: High speed internet, cable tv, building insurance, water, 24-hour gatehouse security, exterior maintenance, use of amenities & more. Pack up & travel, head to the cottage knowing someone else is doing the heavy lifting! **EXTRAS** Enjoy 24 Hr Gatehouse Security & Exterior Maintenance Done For You. Travel W Peace Of Mind Or Stay Home & Enjoy A Friendly Community With 1st Class Amenities: Indoor/Outdoor Pools,Gym,Social Events,Tennis,Pickle Ball, Bocce Ball & More.
Inclusions: Fridge, Stove, Dw, Washer, Dryer. All Elf's & Window Coverings, CVAC (no attachments), GDO + remote, Window Blinds. All in "as is" condition.
