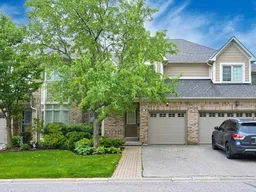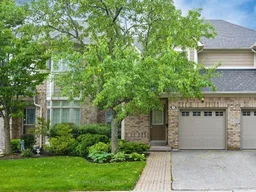Beautifully maintained two-storey condo townhome in the prestigious gated community of Swan Lake Village that is approximately 2,000 sqft and features 9' ceilings throughout the main floor. The open-concept dining room features hardwood floors, California shutters, and a seamless walkout to a deck, perfect for entertaining or relaxing outdoors. The family room is warm and inviting with hardwood floors, a gas fireplace, built-in shelving, and matching shutters. The gourmet kitchen boasts granite countertops, backsplash, stainless steel appliances, and a spacious walk-in pantry, while the main floor office provides a quiet space for work or managing daily tasks. The spacious primary bedroom includes double door entry, hardwood flooring, and a luxurious spa-inspired 4 piece ensuite with a glass shower and BainUltra air-jetted tub. Upstairs, a second large bedroom offers a private 3-piece ensuite and walk-in closet, ideal for guests. The cozy backyard features a retractable awning, deck, garden beds, and direct access to a shared gazebo. Conveniently located near shops, Historic Main Street Markham, Swan Lake Park, Markham Stouffville Hospital, GO Transit, and Highway 407, this home combines tranquility with easy access to amenities and commuting options throughout the GTA.
Inclusions: All ELFs, All Ceiling Fans, All Window Coverings, S/S Microwave Hood Fan, S/S Built-In Dishwasher, S/S Stove, S/S Fridge, All TVs & Mounts, Washer, Dryer, GDO, CVAC, A/C, Furnace, Humidifier, Retractable Awning





