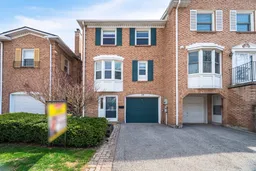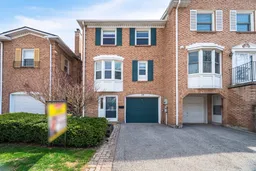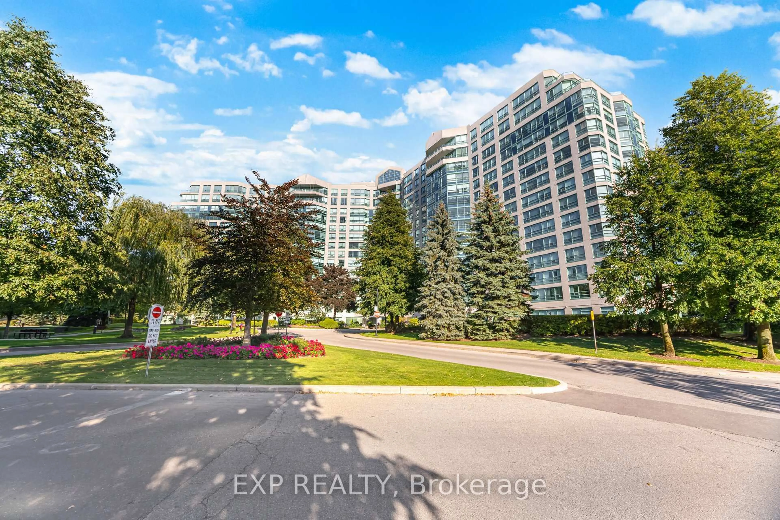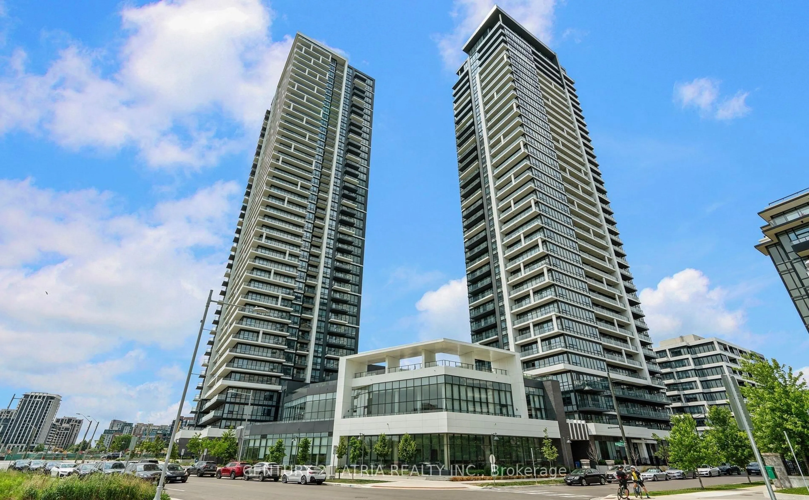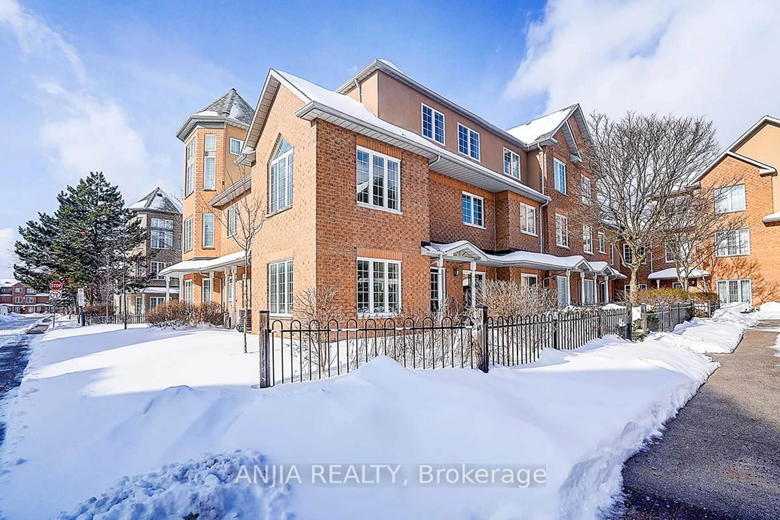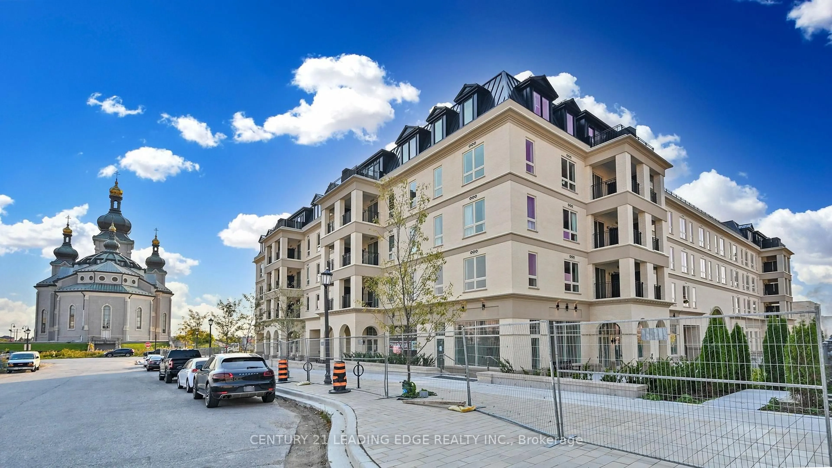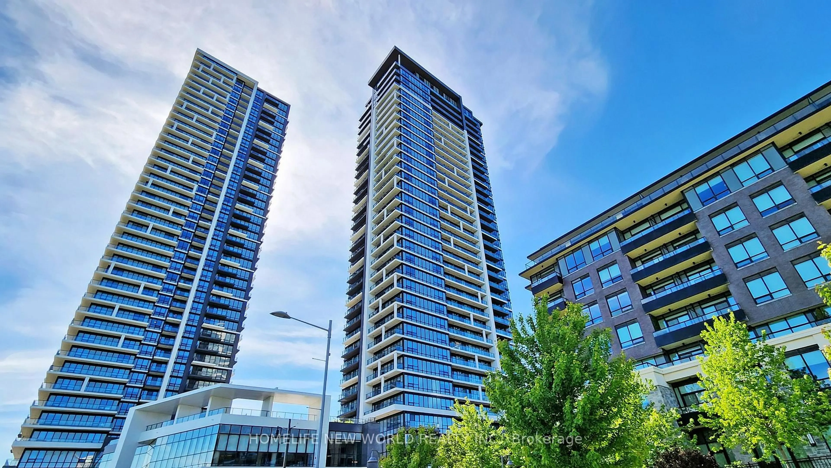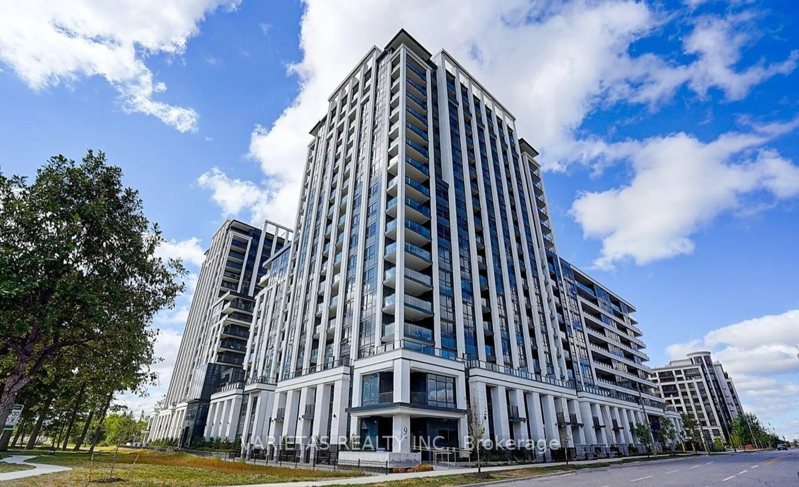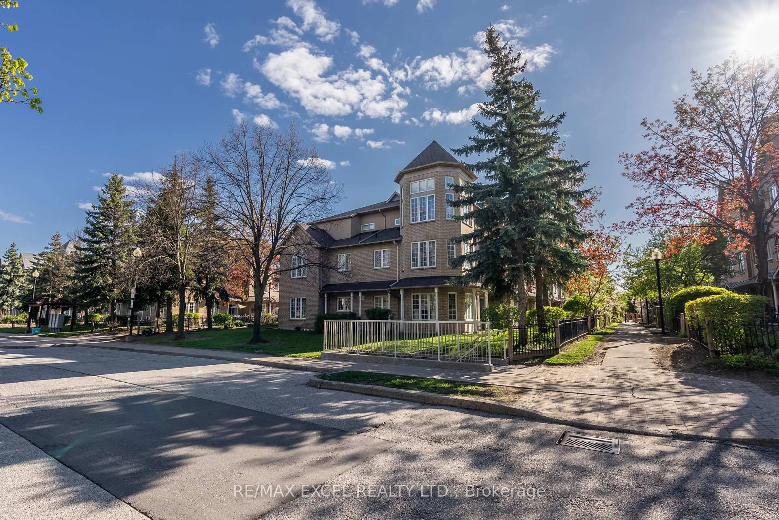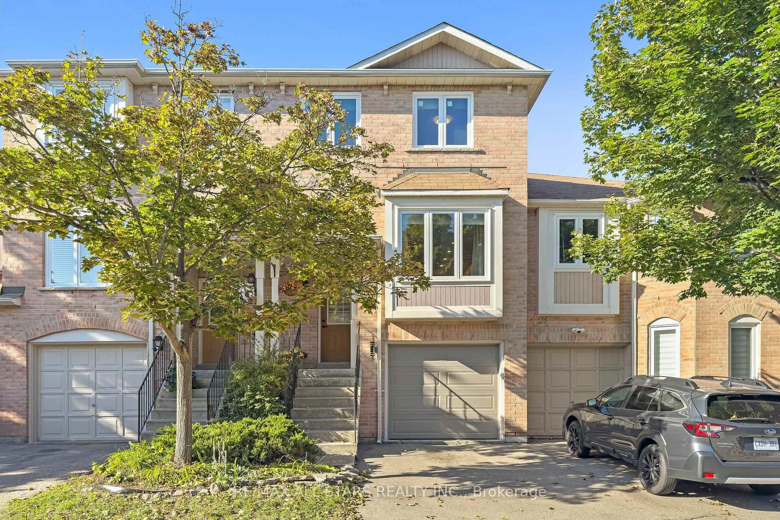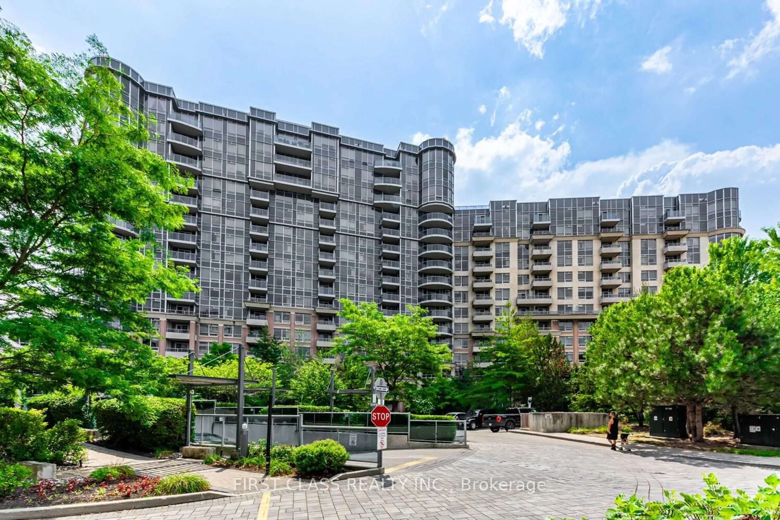Welcome to 55 Confederation Way- a sun-drenched townhouse in the heart of prestigious Olde Thornhill! This beautifully maintained home combines charm, space, and convenience. The open-concept living and dining area, anchored by a classic brick wood-burning fireplace, is perfect for entertaining. The spacious eat-in kitchen boasts stainless steel appliances, a breakfast bar, and plenty of natural light. Upstairs, youll find three generous bedrooms, including a serene primary retreat with a renovated spa-like ensuite. The versatile main-floor family room (or home office) offers a second fireplace and direct walkout to the private backyard ideal for work, play, or relaxation. Enjoy hardwood floors throughout, thoughtful updates, and a layout designed for modern living. Maintenance fees cover snow removal, landscaping, cable, internet and water, giving you peace of mind and low-maintenance living. Set in a prime location, this home is just steps to Pomona Mills Park trails, minutes to Hwy 407, GO Transit, and the upcoming Metrolinx subway extension. Move-in ready, stylish, and perfectly situated your Olde Thornhill lifestyle awaits!
Inclusions: Existing stainless stove, fridge, dishwasher, washer and dryer, central vacuum, all window coverings and all electrical fixtures.
