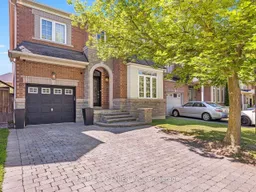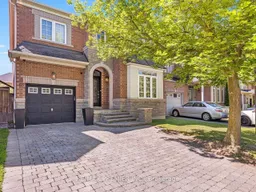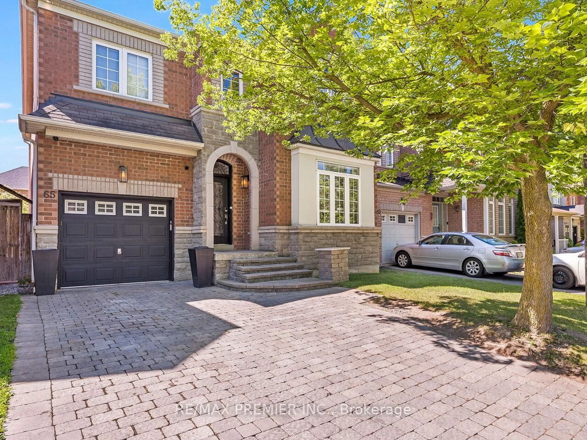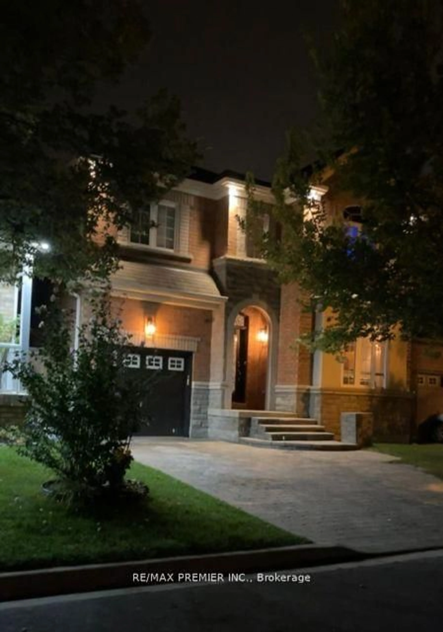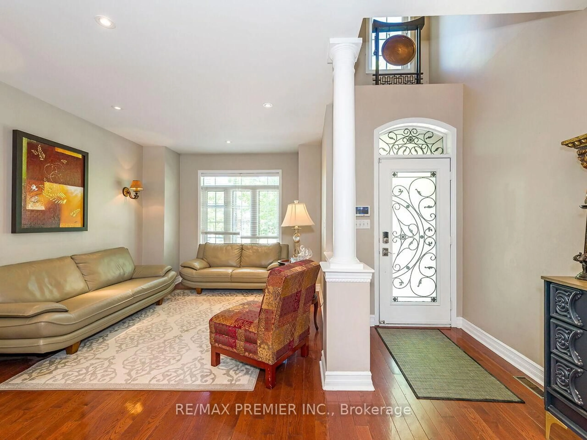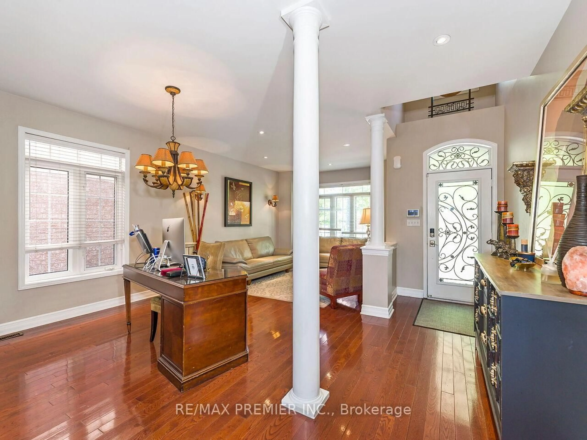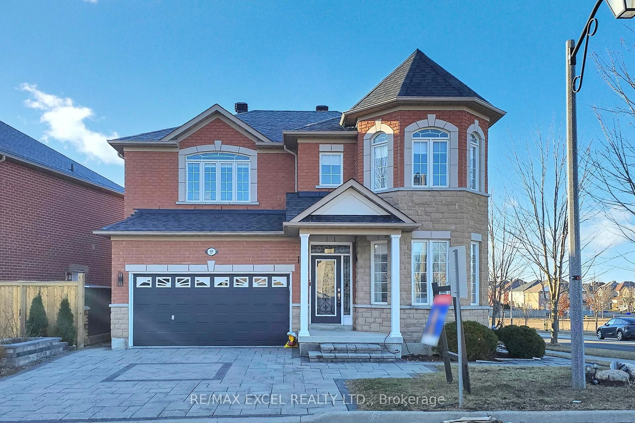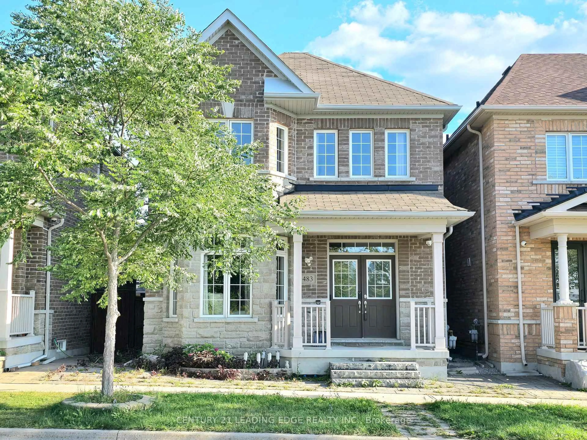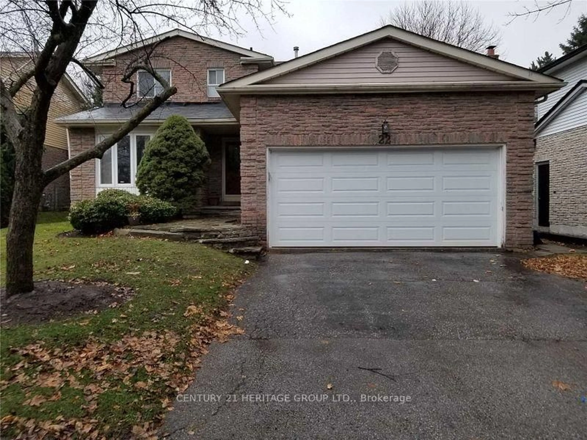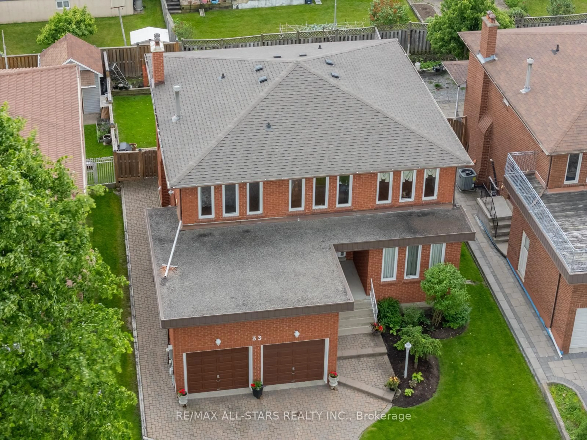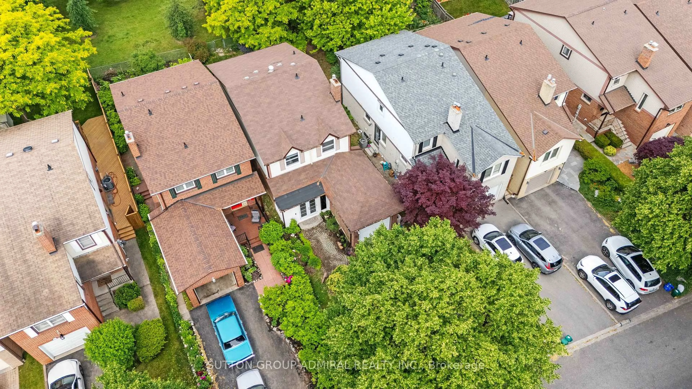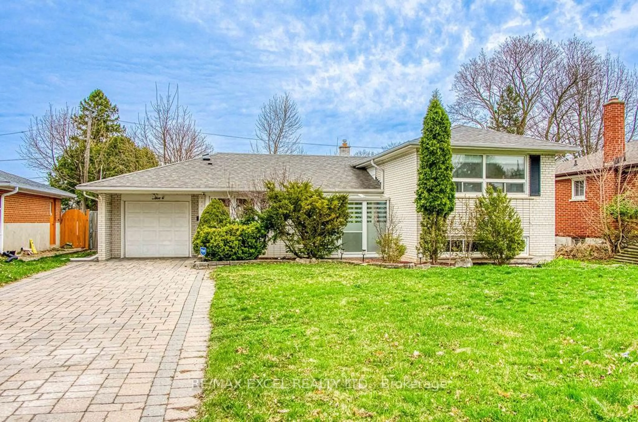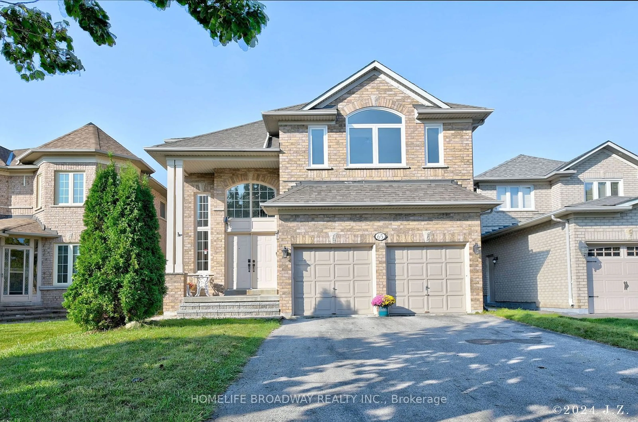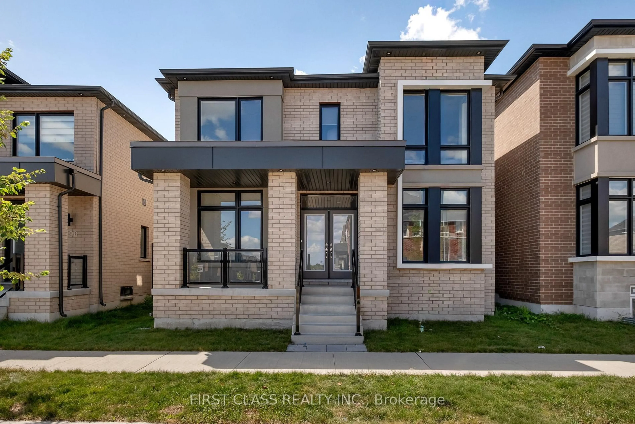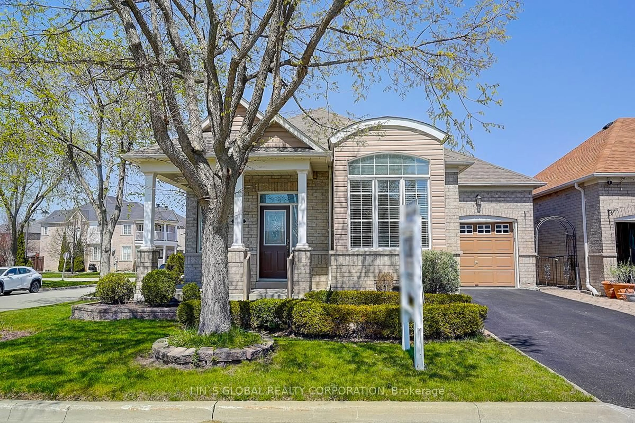65 Victoria Wood Ave, Markham, Ontario L6E 1K2
Contact us about this property
Highlights
Estimated valueThis is the price Wahi expects this property to sell for.
The calculation is powered by our Instant Home Value Estimate, which uses current market and property price trends to estimate your home’s value with a 90% accuracy rate.Not available
Price/Sqft$487/sqft
Monthly cost
Open Calculator

Curious about what homes are selling for in this area?
Get a report on comparable homes with helpful insights and trends.
+7
Properties sold*
$1.3M
Median sold price*
*Based on last 30 days
Description
Welcome to the much sought after Yorkwood Model Home in Greensborough area. This beautiful Stone & Brick home has a cobblestone walkway/driveway and accent night lighting for great curb appeal. As you enter the home it has a 20' floor to ceiling Cathedral foyer entrance with a stunning chandelier which compliments the Dining room chandelier and 2 wall scones. The main floor has hardwood throughout. The kitchen layout comes with a larger island, butlers pantry and a separate wall pantry. The breakfast area has a sliding glass door leading onto a large deck with a large Gazebo. The family room has another stunning cathedral ceiling allowing for excellent sunlight. As you walk up the upgraded picket staircase you will find 4 large bedrooms. The large Primary bedroom has it's own 4 piece bathroom as well as another 4 piece bathroom to accommodate the other bedrooms. The garage has a separate entrance which is ideal for your perfect in-law suite. The basement in law suite comes complete a bedroom a 3 piece bathroom and a contemporary eating area. Close to schools, park, hospital, shopping, library and transit.
Property Details
Interior
Features
Main Floor
Living
5.06 x 6.71hardwood floor / Wall Sconce Lighting / Large Window
Dining
5.06 x 6.71hardwood floor / Limestone Flooring / Window
Family
5.0 x 4.3Cathedral Ceiling / hardwood floor / Fireplace
Kitchen
3.4 x 4.0Granite Counter / Stainless Steel Appl / Pantry
Exterior
Features
Parking
Garage spaces 1
Garage type Attached
Other parking spaces 3
Total parking spaces 4
Property History
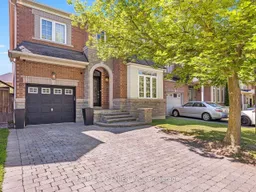 26
26