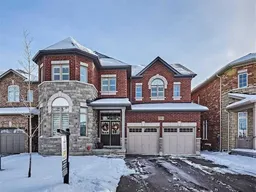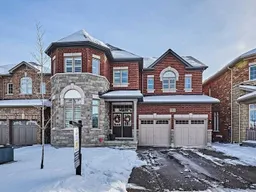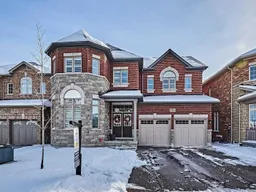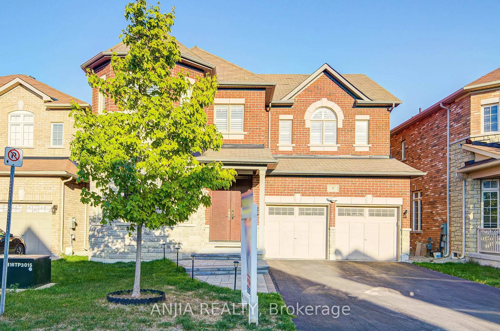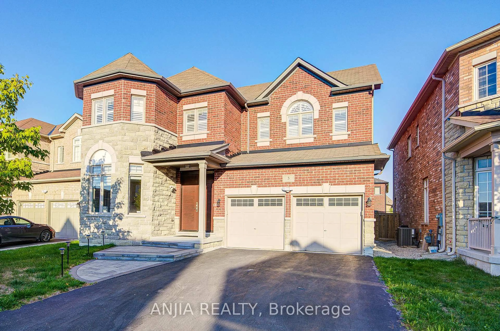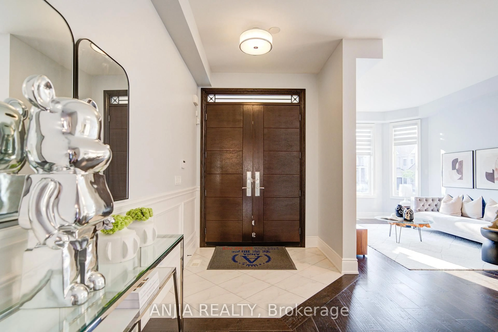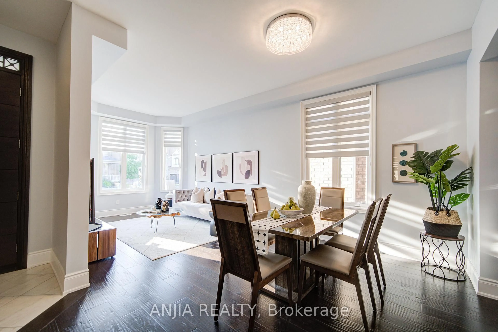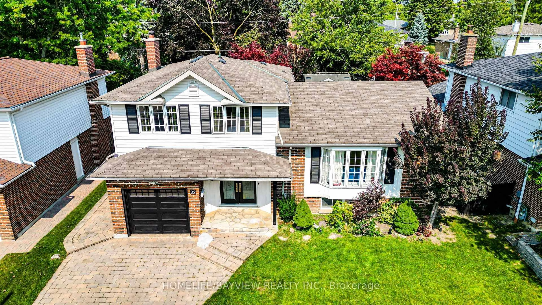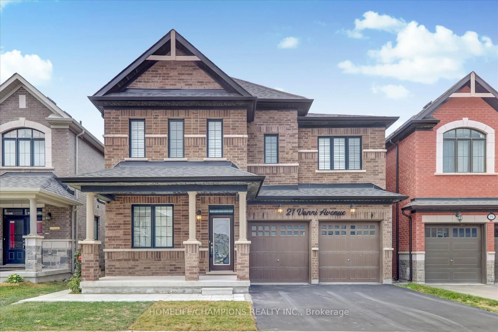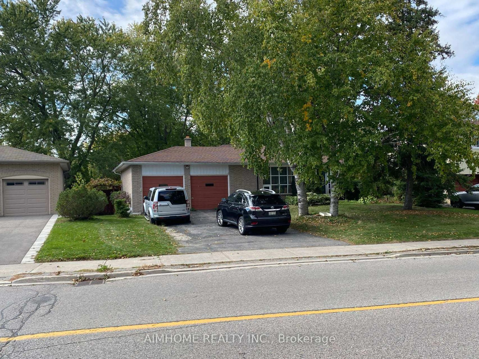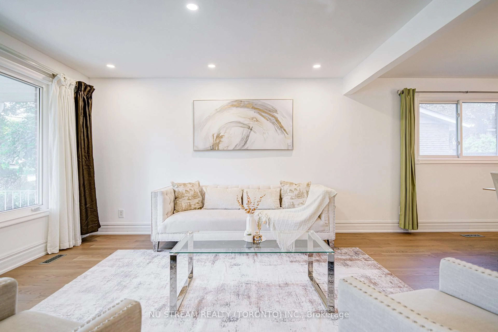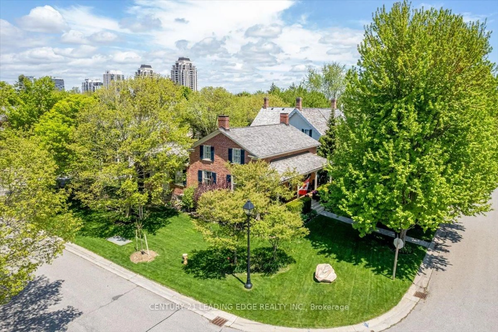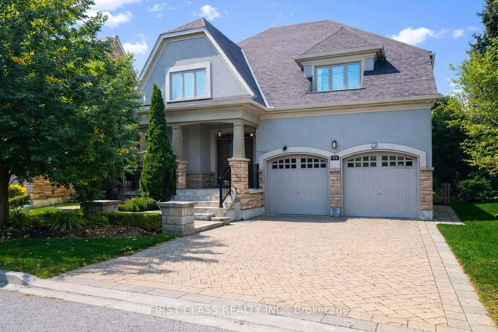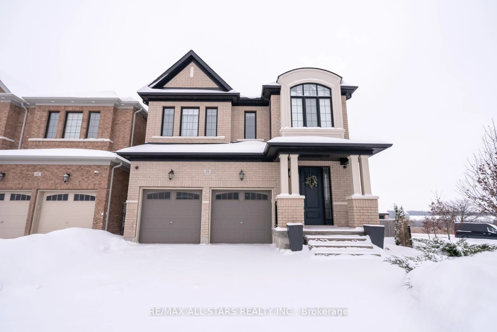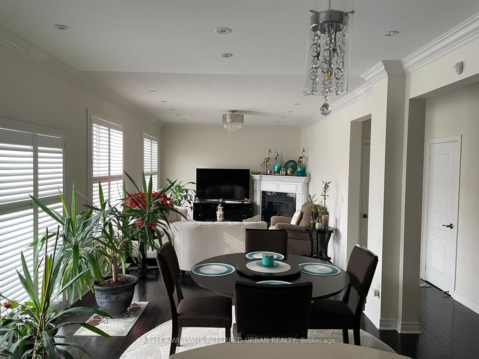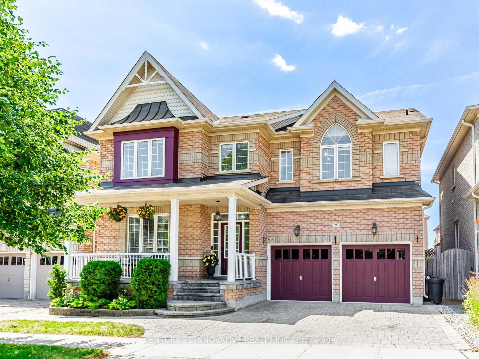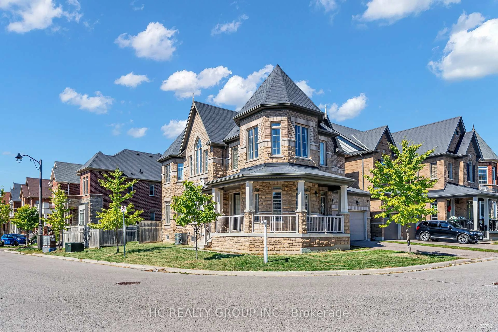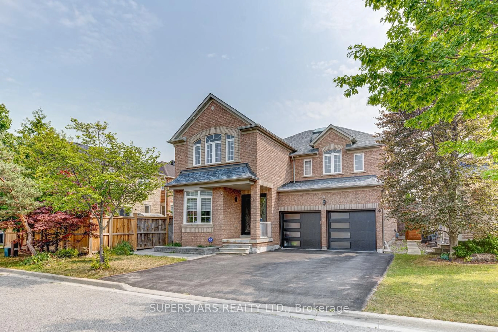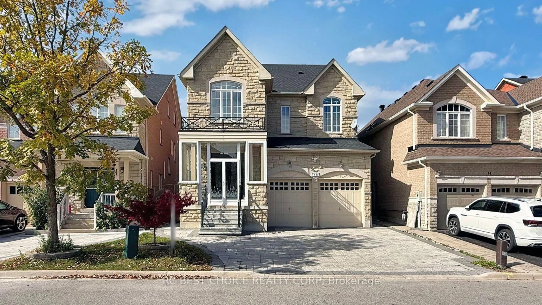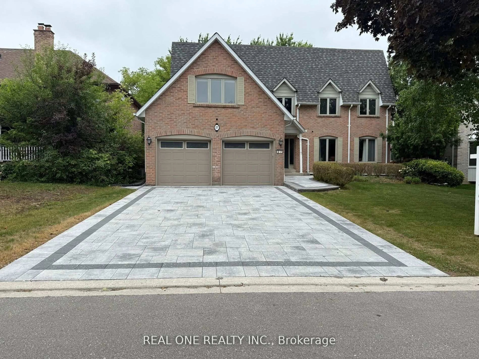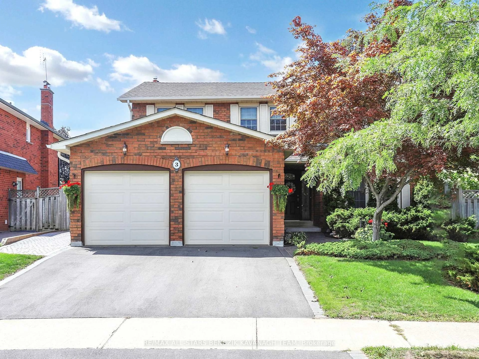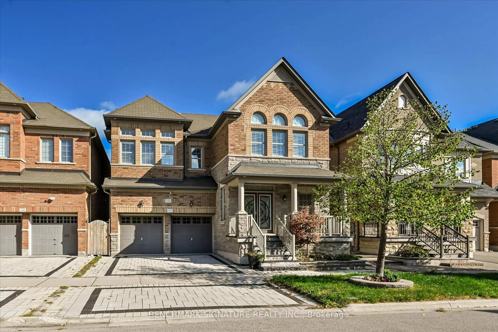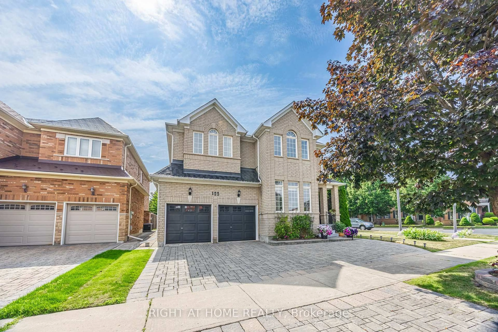5 Warton Crt, Markham, Ontario L6E 2G1
Contact us about this property
Highlights
Estimated valueThis is the price Wahi expects this property to sell for.
The calculation is powered by our Instant Home Value Estimate, which uses current market and property price trends to estimate your home’s value with a 90% accuracy rate.Not available
Price/Sqft$556/sqft
Monthly cost
Open Calculator
Description
Beautifully Upgraded 5-Bedroom, 4-Bathroom Double Garage Detached Home Nestled On A Quiet Court In The Highly Sought-After Greensborough Community! This Meticulously Maintained Residence Boasts A Bright And Functional Open Concept Layout With 10 Ft Ceilings, Hardwood Flooring, And Custom Moulding On The Main Floor, Along With 9 Ft Ceilings On The Second. The Gourmet Kitchen Features Quartz Countertops, Ceramic Backsplash, And A Spacious Breakfast Area Perfect For Family Living And Entertaining. A Private Main Floor Office Provides The Ideal Space For Working From Home. The Primary Bedroom Offers A Walk-In Closet And A Luxurious 4-Piece Ensuite, While Each Bedroom On The Second Floor Enjoys Direct Ensuite Bathroom Access. Step Outside To A Professionally Landscaped Backyard With Interlocking, Offering A Perfect Outdoor Retreat. Additional Features Include No Sidewalk, Equipped With An EV Charging Station For Your Modern Lifestyle, Parking For 5 Vehicles (3 Driveway + 2 Garage), And A Functional Layout Designed For Modern Living. Conveniently Located Within Walking Distance To Top-Rated Elementary Schools, Parks, And Transit, And Just Minutes To The GO Station, Shops, And Restaurants. A Rare Opportunity To Own A True Family Home In One Of Markham's Most Desirable Neighborhoods. Move In And Enjoy!
Property Details
Interior
Features
Main Floor
Living
7.21 x 3.35hardwood floor / Combined W/Dining / Window
Dining
7.21 x 3.35hardwood floor / Combined W/Living / Window
Family
4.27 x 7.62hardwood floor / Fireplace / Window
Kitchen
3.66 x 5.2hardwood floor / Backsplash / Stainless Steel Appl
Exterior
Features
Parking
Garage spaces 2
Garage type Attached
Other parking spaces 3
Total parking spaces 5
Property History
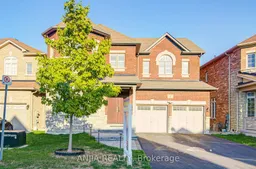 50
50