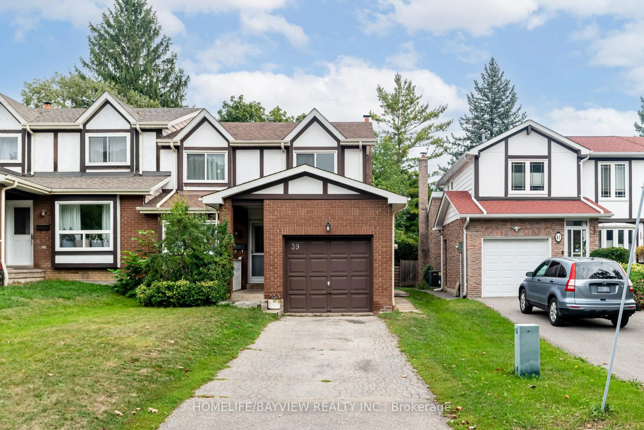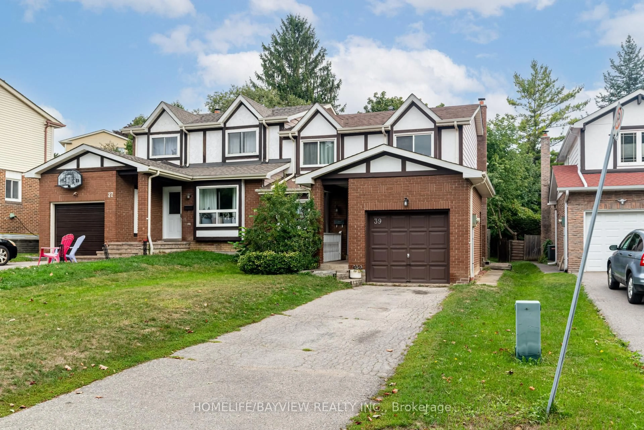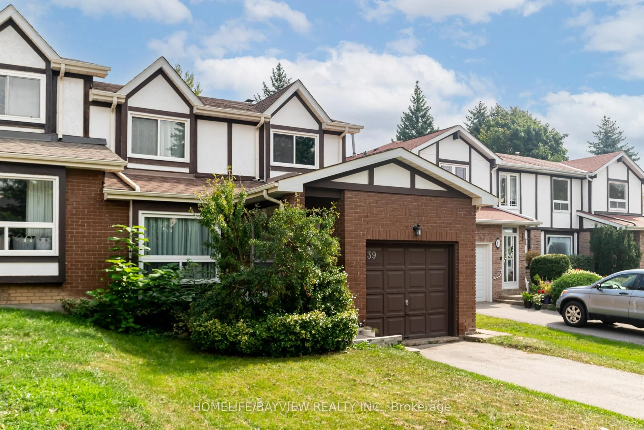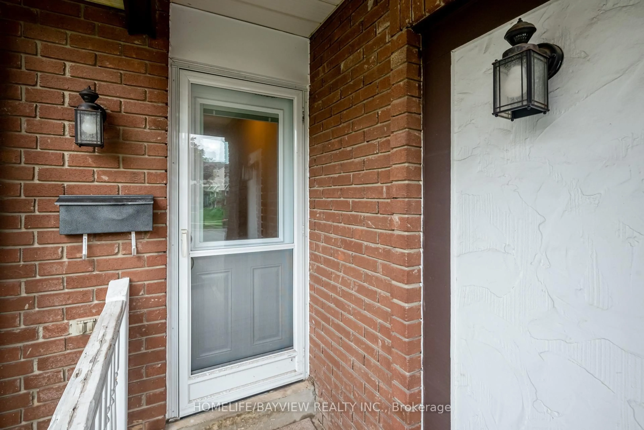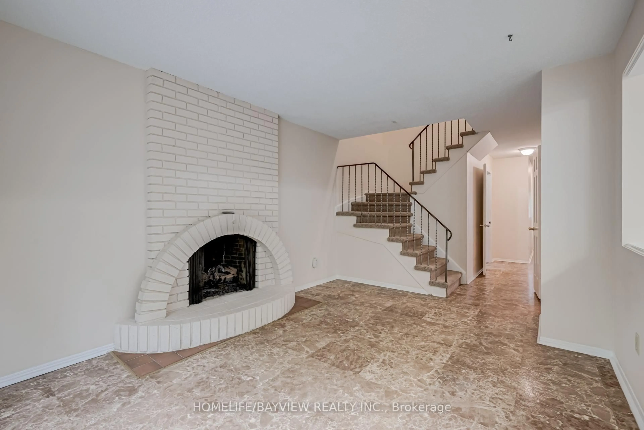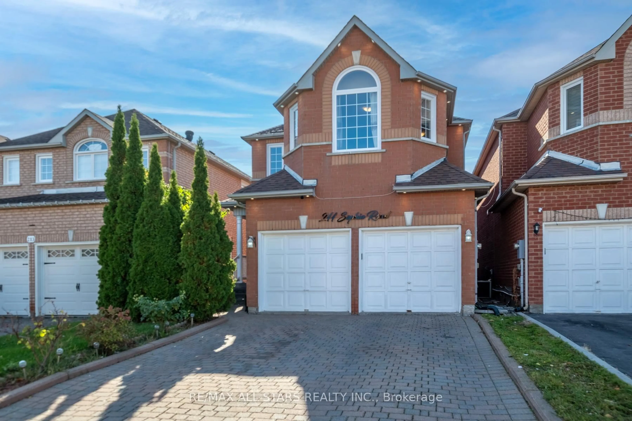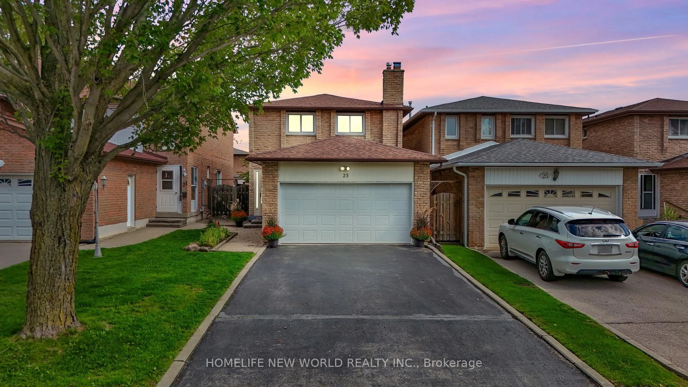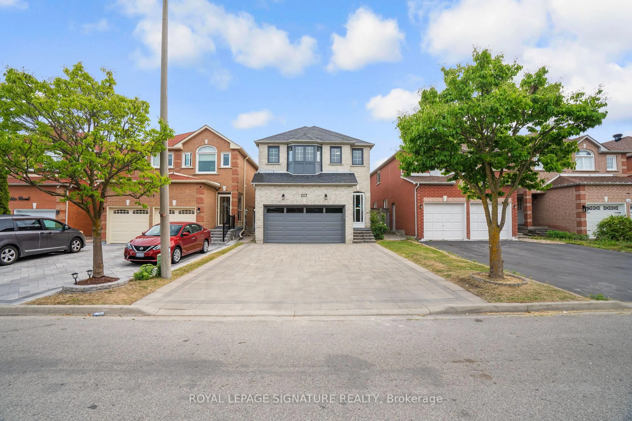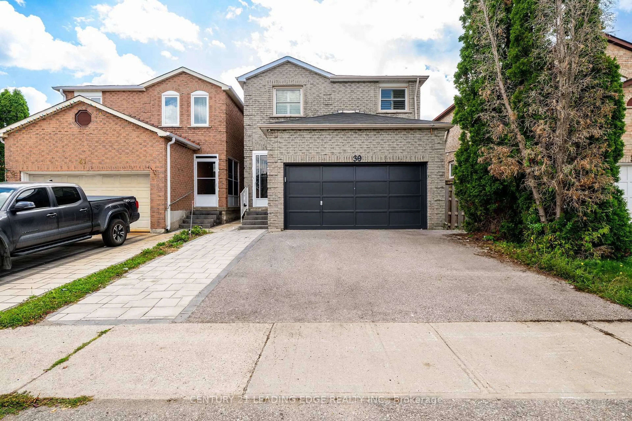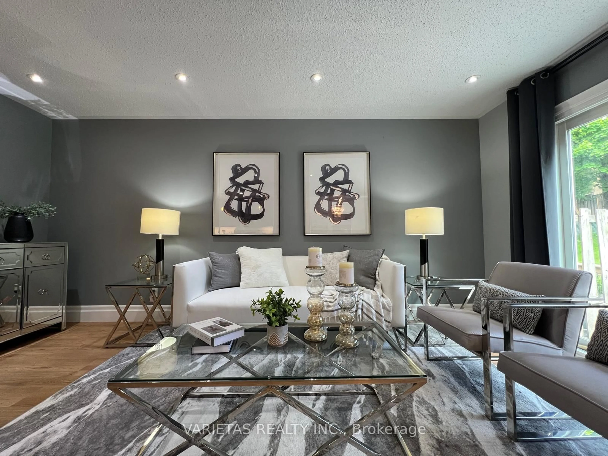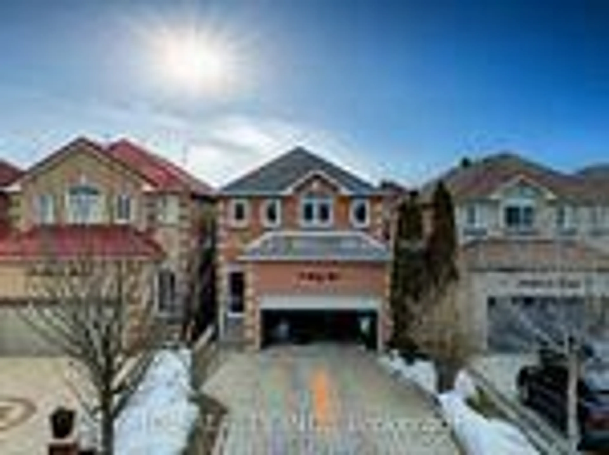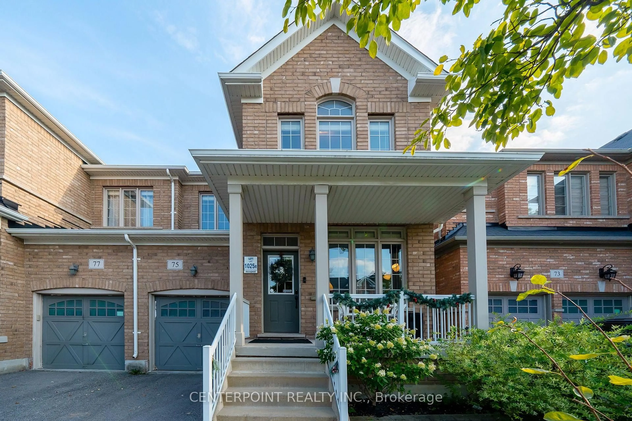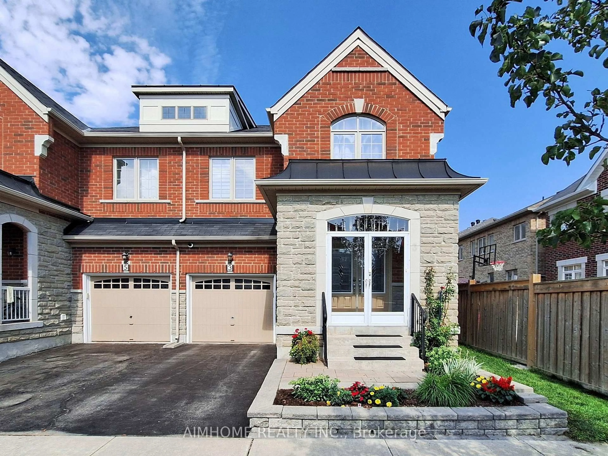39 West Borough St, Markham, Ontario L3T 4V6
Contact us about this property
Highlights
Estimated valueThis is the price Wahi expects this property to sell for.
The calculation is powered by our Instant Home Value Estimate, which uses current market and property price trends to estimate your home’s value with a 90% accuracy rate.Not available
Price/Sqft$714/sqft
Monthly cost
Open Calculator

Curious about what homes are selling for in this area?
Get a report on comparable homes with helpful insights and trends.
*Based on last 30 days
Description
Very Bright Sun Filled Spacious 2 Storey Semi Detached, Nestled In A Family Friendly Safe Neighbourhood On A Quiet Tree Lined Street. Less Than 5 Min Walk To Top Schools Thornlea Ss & Willowbrook Ps Also Bayview Ave/Transit & 407 At Your Doorstep. Great Size Combined Living & Dining Rooms, Very Functional Large Garden Facing Kitchen With Super Clean Appliances.2Pc Powder Room On Main Floor. Sizeable Family Room With Gas Fireplace And Walk Out To Massive Very Private & Deep Back Yard Oasis. 4 Bright Bedrooms On Upper Floor All With Double Closets & Large Windows. Primary With Walk In Closet & 2 Pc En-suit & 4Pcs Bath Off Of Upper Hallway. Separate Side Entrance To Fully Finished In Law Suite With 3Pc Bath /Full Large Eat In Kitchen/Massive Bedroom/Living/Dining And Laundry. Side Access To Good Size Garage. Extra Deep Driveway With No Side Walk. Gas Furnace & Central Air. Super Clean Well Cared For Home situated in great proximity to shopping & Hwy's. Property is tenanted with lovely family willing to stay tenancy is month to month
Property Details
Interior
Features
Main Floor
Living
5.02 x 3.08Kitchen
3.34 x 3.34Dining
2.4 x 3.08Family
4.56 x 3.34Exterior
Features
Parking
Garage spaces 1
Garage type Built-In
Other parking spaces 2
Total parking spaces 3
Property History
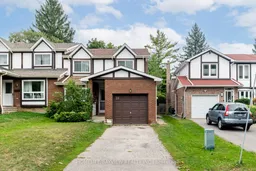 50
50