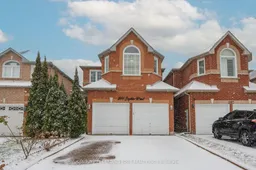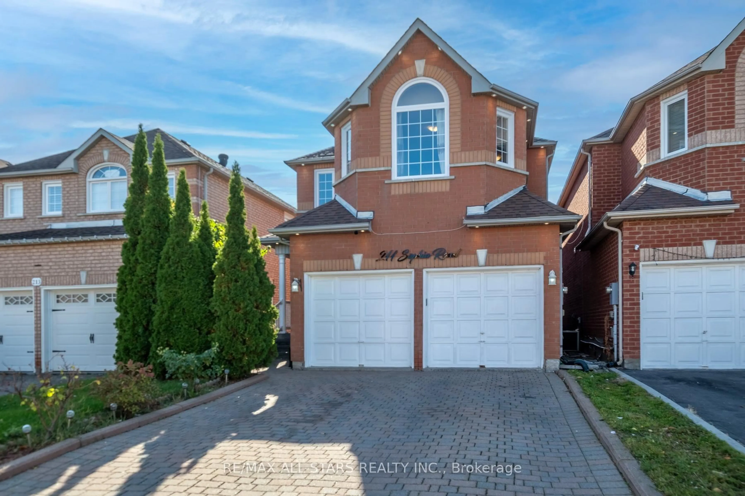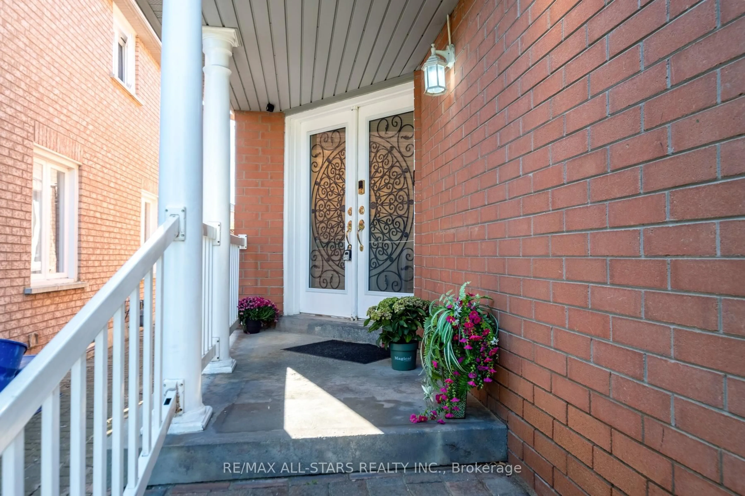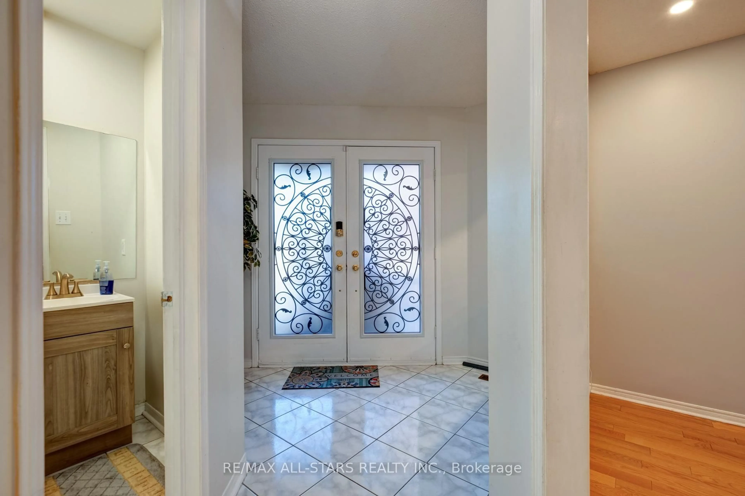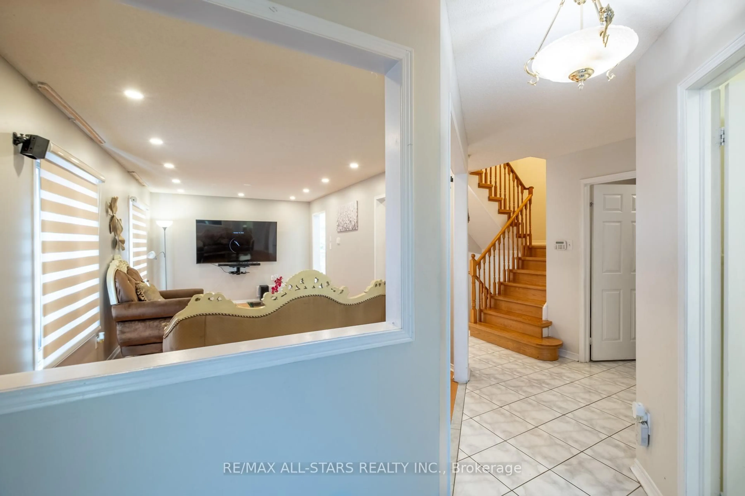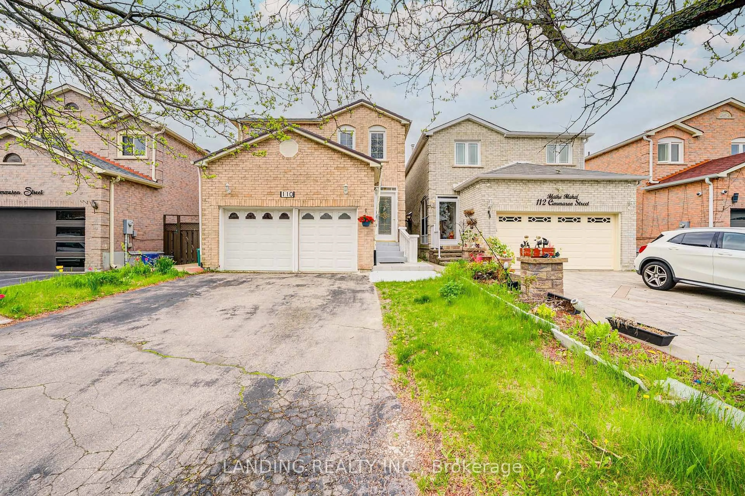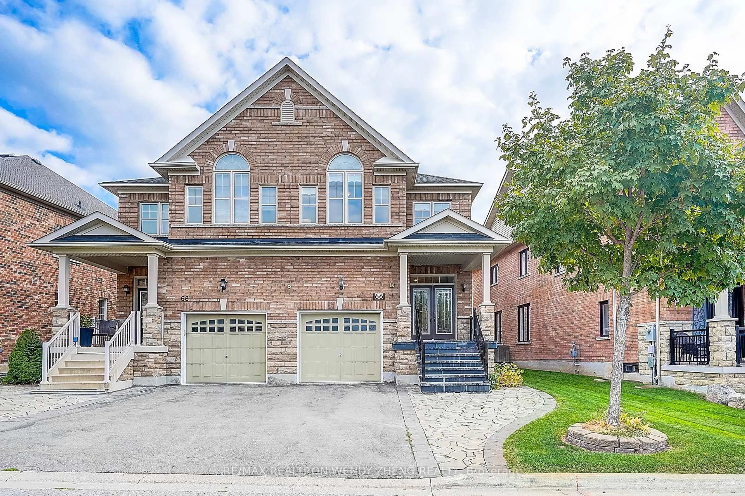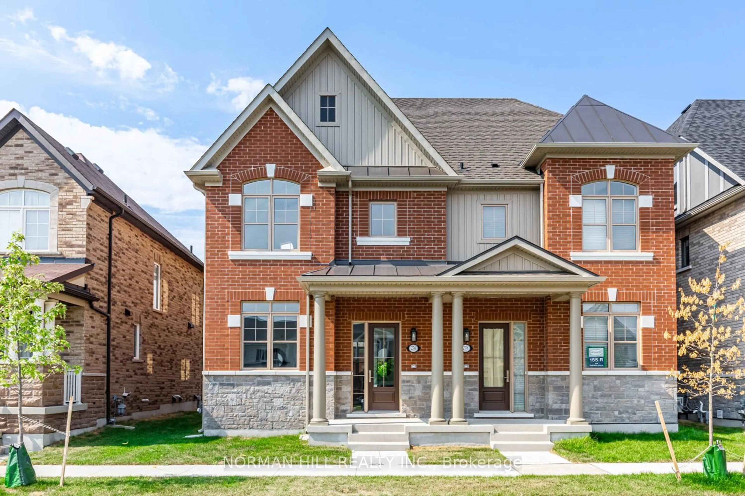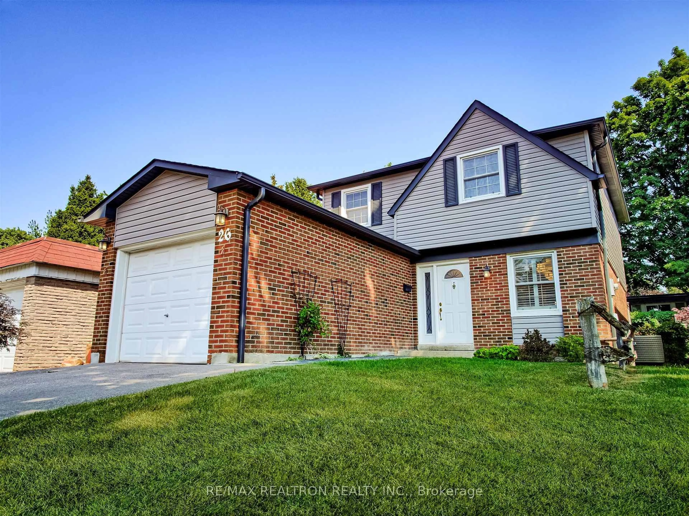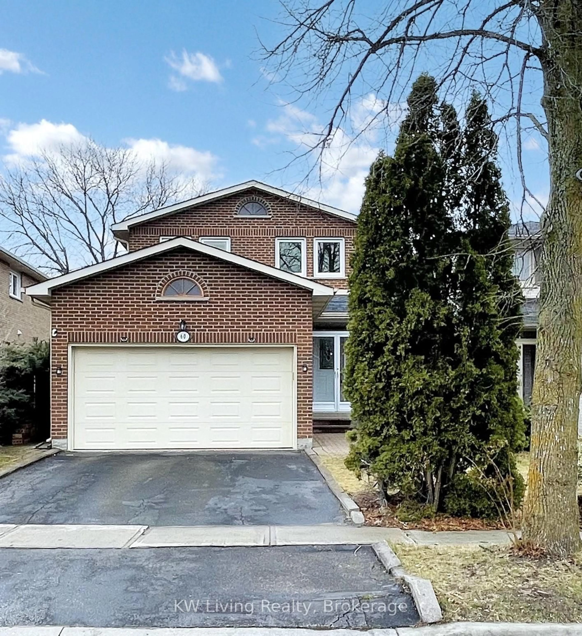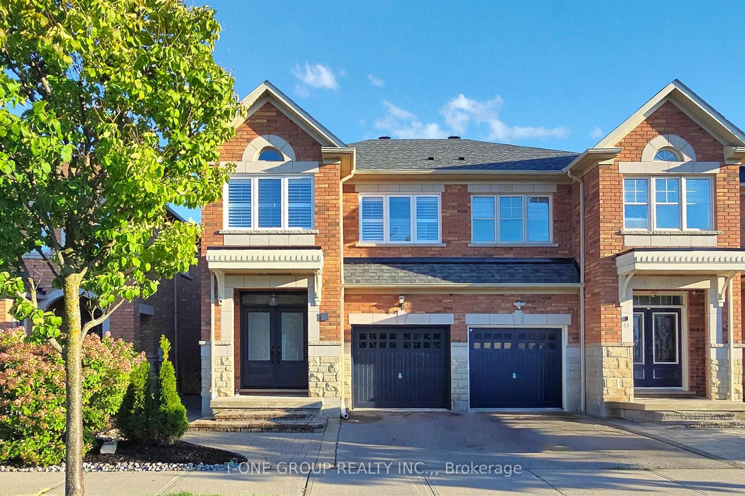211 Sophia Rd, Markham, Ontario L3S 4C5
Contact us about this property
Highlights
Estimated valueThis is the price Wahi expects this property to sell for.
The calculation is powered by our Instant Home Value Estimate, which uses current market and property price trends to estimate your home’s value with a 90% accuracy rate.Not available
Price/Sqft$584/sqft
Monthly cost
Open Calculator

Curious about what homes are selling for in this area?
Get a report on comparable homes with helpful insights and trends.
+5
Properties sold*
$1.2M
Median sold price*
*Based on last 30 days
Description
This Gorgeous Home Is Located In One Of Markham's Highly Desirable And Child-Friendly Neighbourhood. Comes With A Fully Finished, 2 Bedrooms Basement Apartment With A Separate Entrance Thru The Garage!! In Law Suite Or Rental Income. Kitchen With Beautiful Granite Countertops!! Walking Distance To Great Schools, Public Transit, & Tons Of Amenities!! Huge Driveway!! Parking For 4 Cars!! No Side Walk!! Professionally Paved Interlock Driveway!! Bright Home With Beautiful Backyard With Deck & Gazebo!! With Easy Access To 401/407 Highways, Shopping Malls, Great Schools, Numerous Parks, Recreational Facilities, And Much Much More!! Short Drive To Markville Mall, Market Village, Pacific Mall, And Lots Of Great Restaurants!! Mins To Middlefield Collegiate, High Schools, Coppard Glen Public School, And Father McGivney Academy, Close to Aaniin Community Centre and Library, Newer Roof.
Property Details
Interior
Features
Main Floor
Living
7.0 x 3.34Combined W/Dining / hardwood floor / Open Concept
Dining
7.0 x 3.34Combined W/Living / hardwood floor
Family
3.9 x 3.0Gas Fireplace / hardwood floor / Window
Kitchen
3.06 x 3.0Eat-In Kitchen / Ceramic Floor / Granite Counter
Exterior
Features
Parking
Garage spaces 2
Garage type Attached
Other parking spaces 2
Total parking spaces 4
Property History
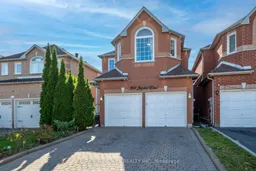 41
41