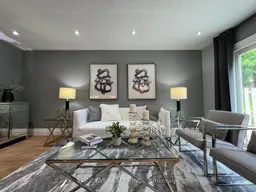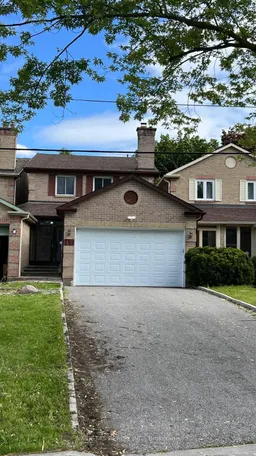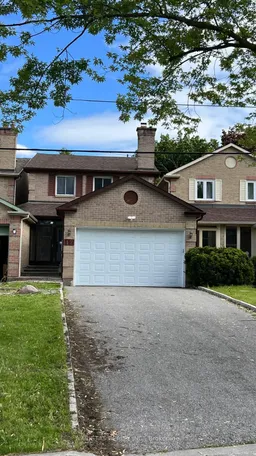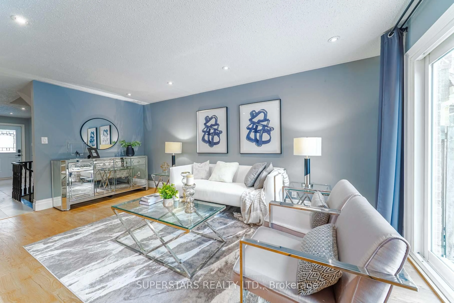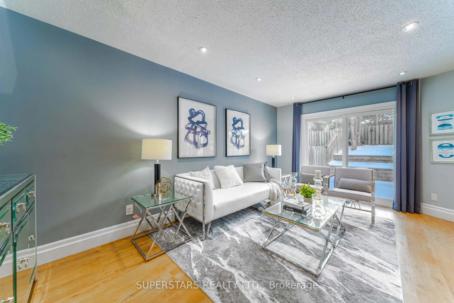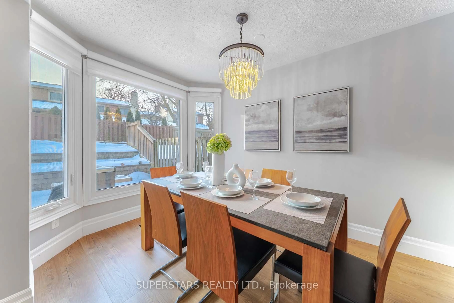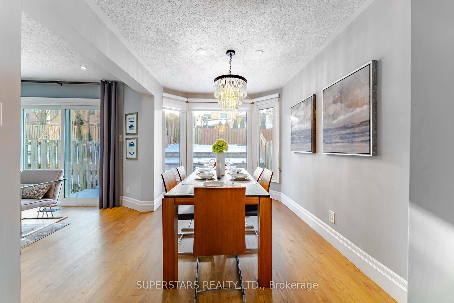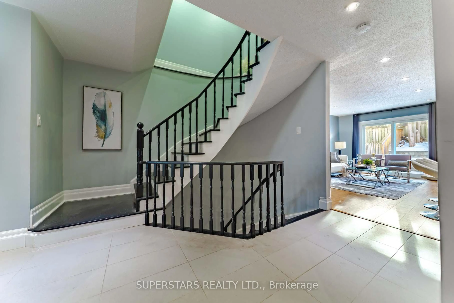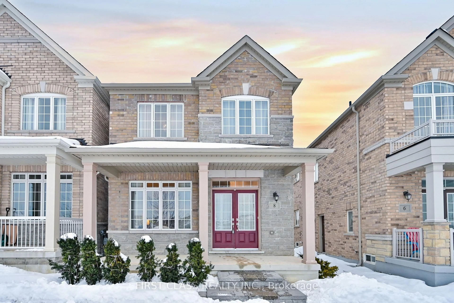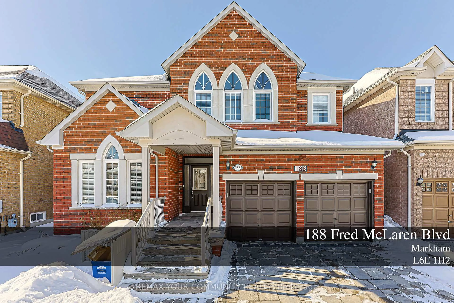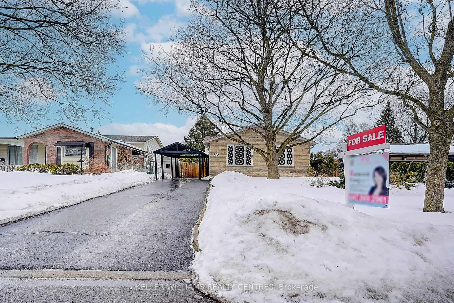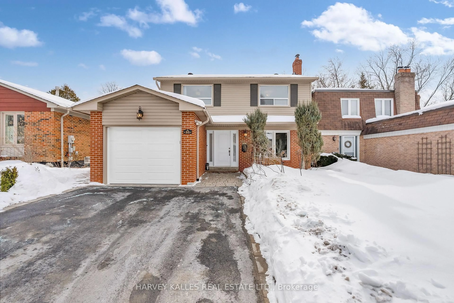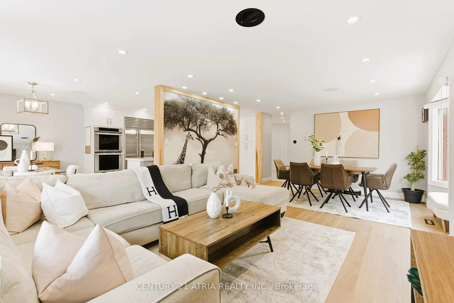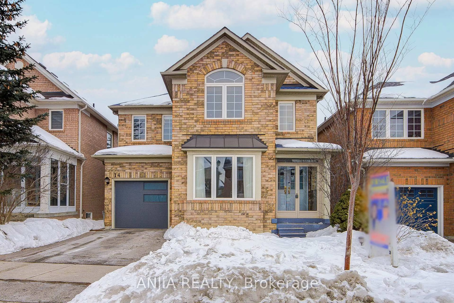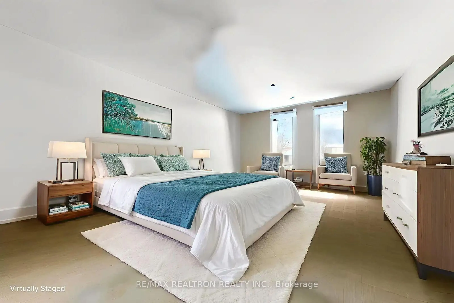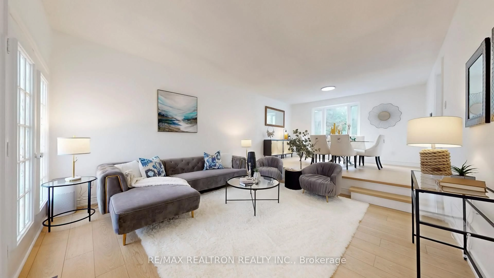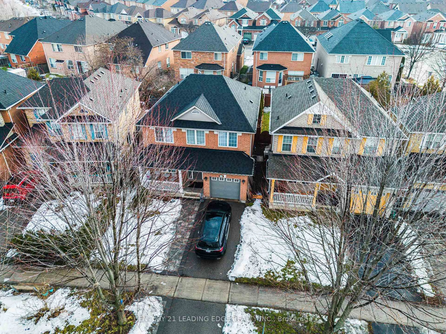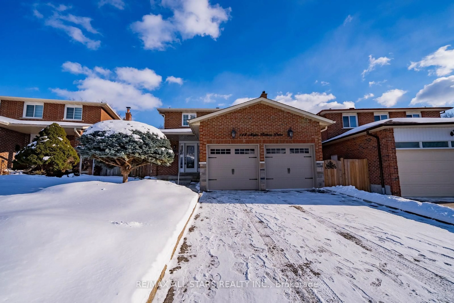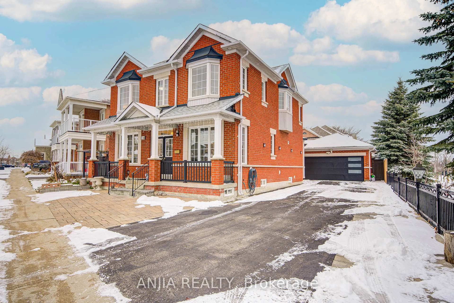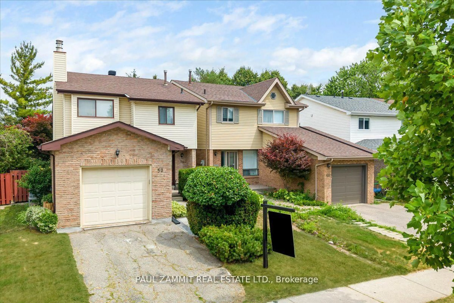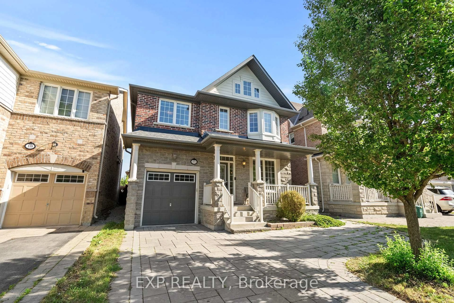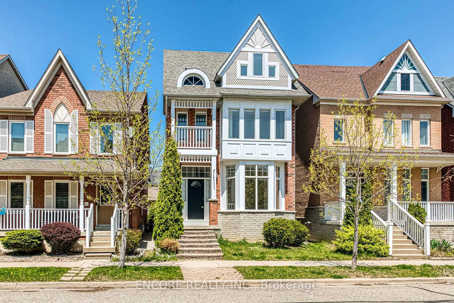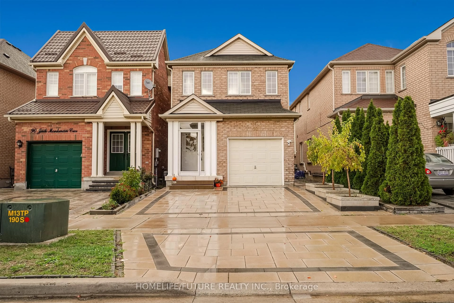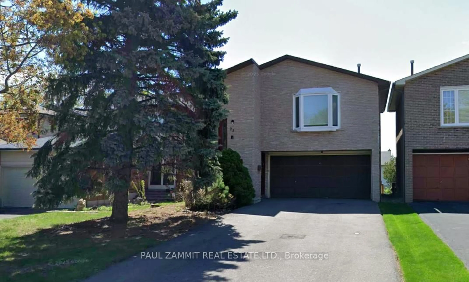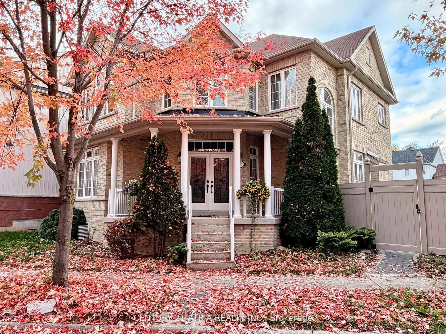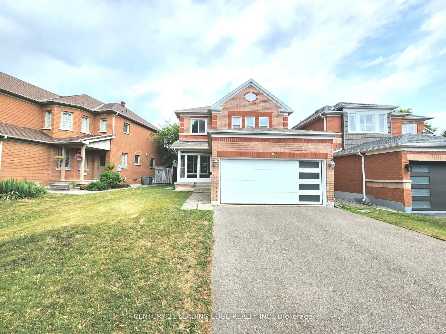17 Old Wellington St, Markham, Ontario L3P 5E3
Contact us about this property
Highlights
Estimated valueThis is the price Wahi expects this property to sell for.
The calculation is powered by our Instant Home Value Estimate, which uses current market and property price trends to estimate your home’s value with a 90% accuracy rate.Not available
Price/Sqft$693/sqft
Monthly cost
Open Calculator
Description
Welcome To This Beautifully Upgraded Double-car-garage Home Offering Modern Comfort And Timeless Charm. Featuring Updated Flooring, Pot Lights, And Stylish Light Fixtures. This Home Boasts A Spacious Kitchen Complete With Stainless Steel Appliances, Backsplash, Extended Cabinetry, And Under-cabinet Lighting. 3 Generous Bedrooms And 2 Tastefully Upgraded Bathrooms On 2nd Floor. The Finished Basement Adds Exceptional Value With A Large Recreation Room, An Additional Bedroom, And A 4pc Bathroom-ideal For Guests Or Extended Family. A Long Driveway Accommodating Up To 6 Cars. Ideally Situated In The Heart Of Historic Markham Village, Offers Unmatched Convenience With Charming Shops, Cafés, And Local Restaurants Just Steps Away. Close To Top-ranked Schools, Beautiful Parks, And Community Centres, Quick Access To Markham Go Station, Highway 407, And Major Transit Routes.
Property Details
Interior
Features
2nd Floor
3rd Br
4.3 x 2.95Large Window / B/I Closet
2nd Br
3.53 x 3.06Large Window / B/I Closet
Primary
5.45 x 3.253 Pc Ensuite / W/I Closet / Large Window
Exterior
Features
Parking
Garage spaces 2
Garage type Attached
Other parking spaces 6
Total parking spaces 8
Property History
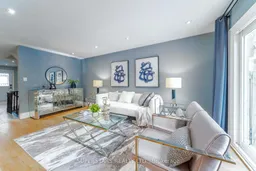 40
40