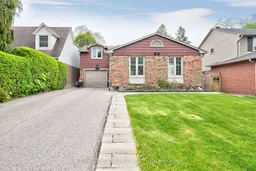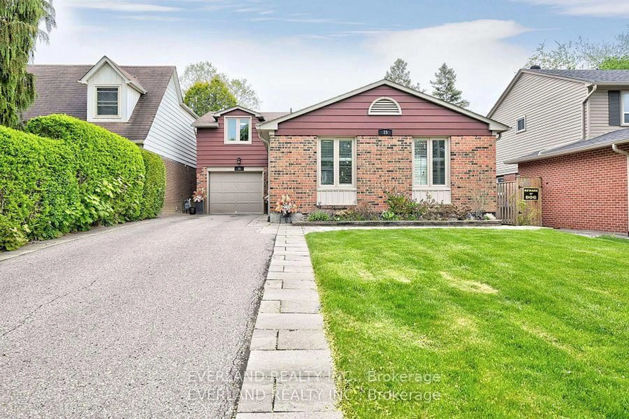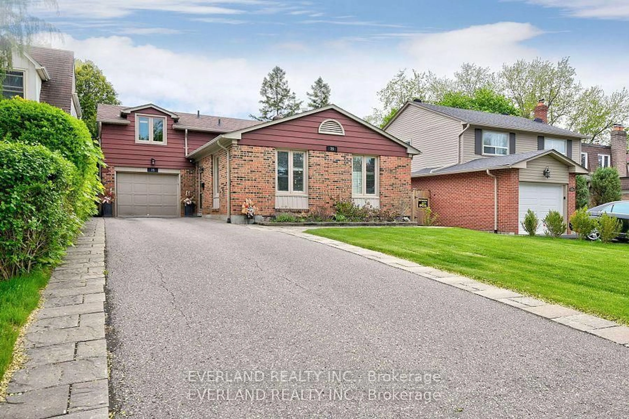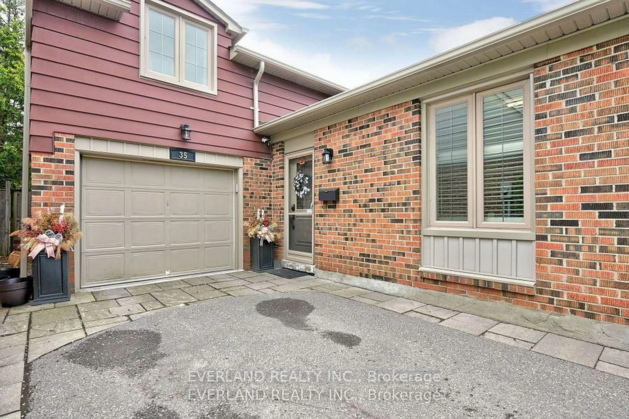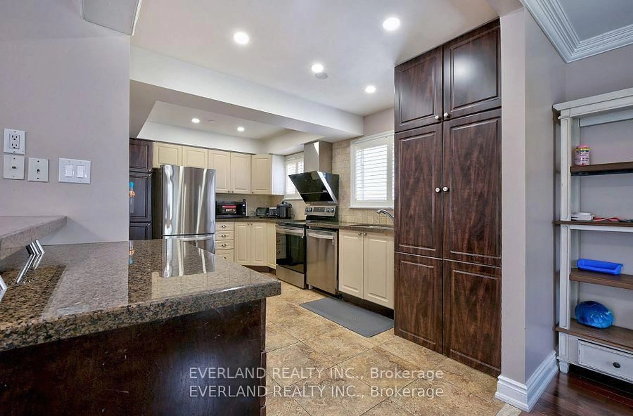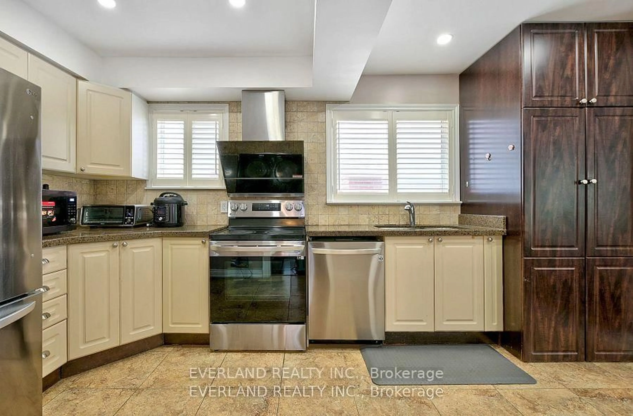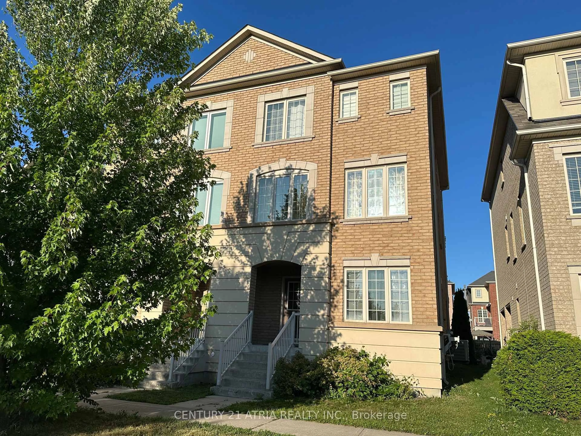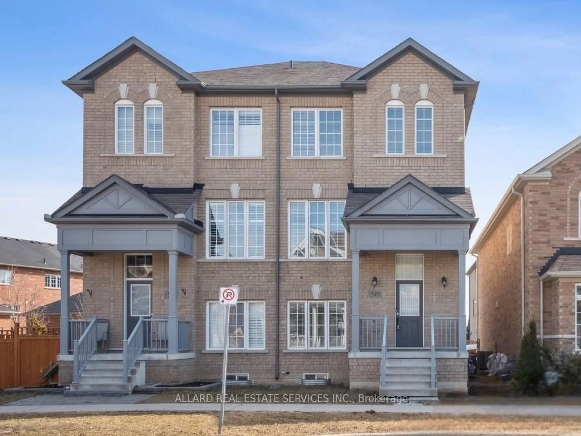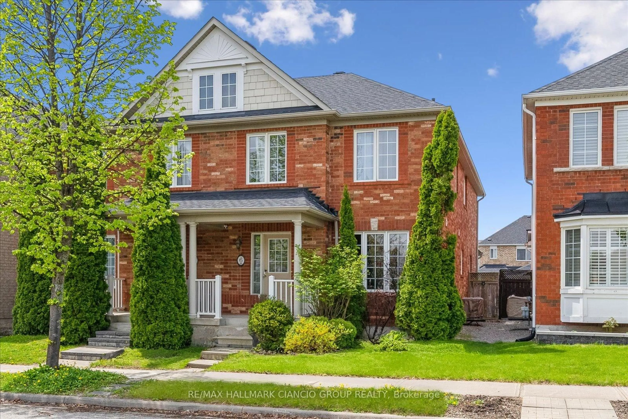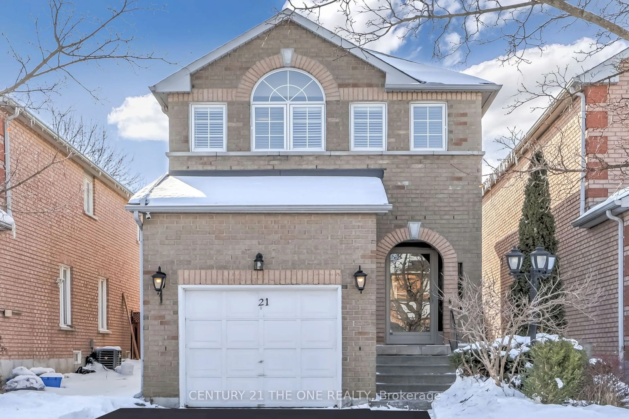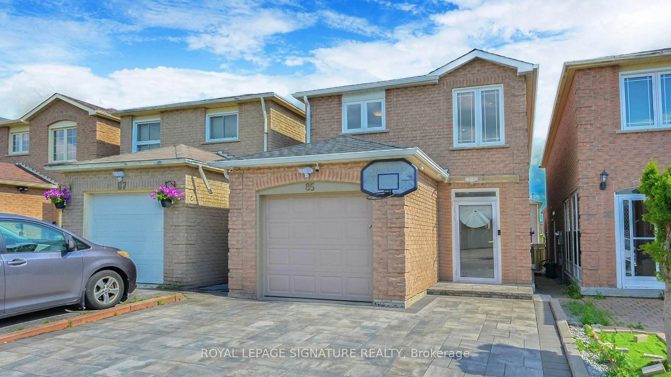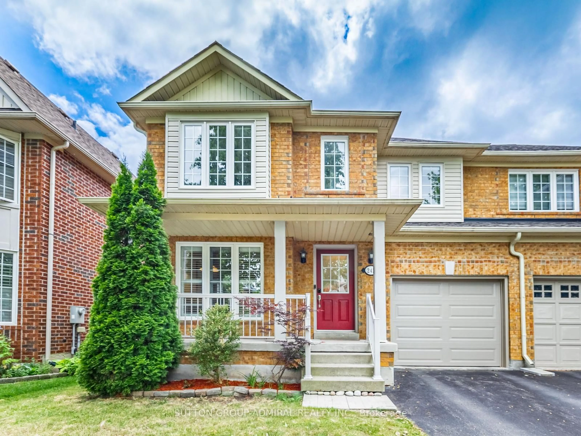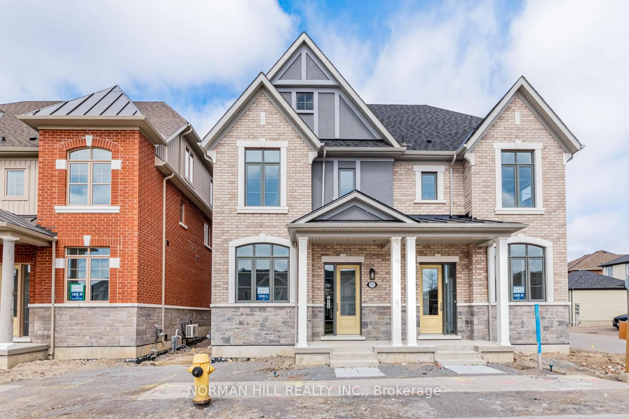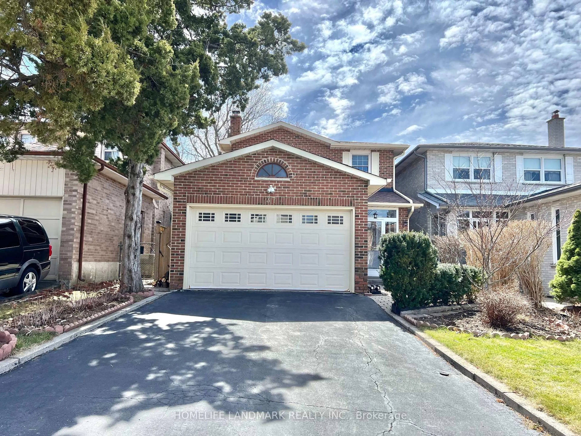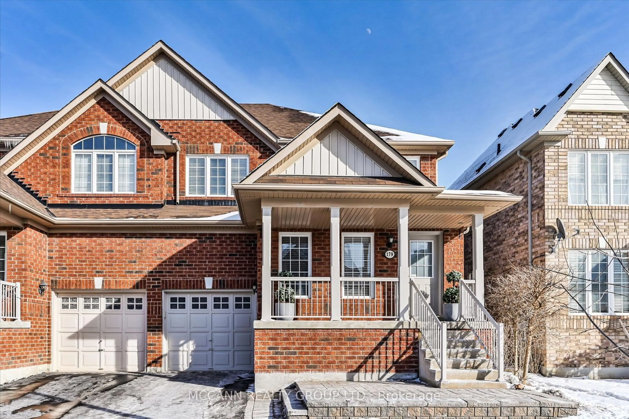35 Ravengloss Dr, Markham, Ontario L3T 4C8
Contact us about this property
Highlights
Estimated valueThis is the price Wahi expects this property to sell for.
The calculation is powered by our Instant Home Value Estimate, which uses current market and property price trends to estimate your home’s value with a 90% accuracy rate.Not available
Price/Sqft$810/sqft
Monthly cost
Open Calculator

Curious about what homes are selling for in this area?
Get a report on comparable homes with helpful insights and trends.
+2
Properties sold*
$1.2M
Median sold price*
*Based on last 30 days
Description
Beautifully Renovated Home in Prime Location Move-In Ready! This stunning, fully updated home offers the perfect blend of modern comfort and an unbeatable location. With 3 spacious bedrooms on the second floor and an additional bedroom in the fully finished basement, complete with a full bathroom, there's plenty of room for the whole family or guests. A potential kitchen in the basement. Enjoy peace of mind with brand-name electrical appliances all less than 2 years old, and a new furnace paired with an energy-efficient heat pump and smart temperature control system for year-round comfort. Step outside to professionally landscaped front and backyards with elegant stone pavers, perfect for relaxing or entertaining. Located in a highly sought-after neighborhood, this home is surrounded by top-rated schools, a massive park just steps away, and all major conveniences nearby, making daily living effortless and enjoyable. Don't miss this rare opportunity to own a turnkey home in one of the areas best communities!
Property Details
Interior
Features
Main Floor
Living
4.83 x 3.4hardwood floor / California Shutters / Crown Moulding
Dining
2.79 x 2.62hardwood floor / Window / Crown Moulding
Kitchen
4.7 x 2.79Granite Counter / Stainless Steel Appl / Breakfast Bar
Family
6.53 x 3.78hardwood floor / Fireplace / W/O To Yard
Exterior
Features
Parking
Garage spaces 1
Garage type Built-In
Other parking spaces 4
Total parking spaces 5
Property History
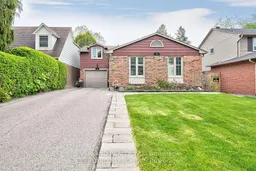
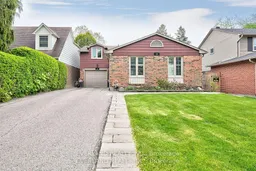 18
18