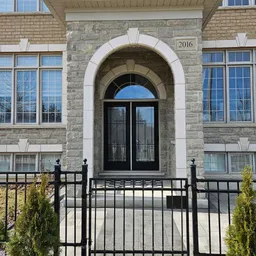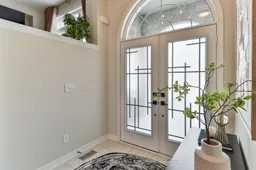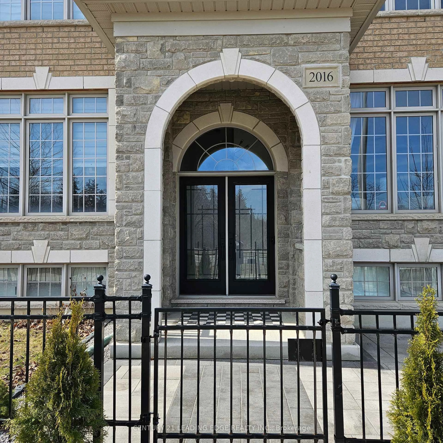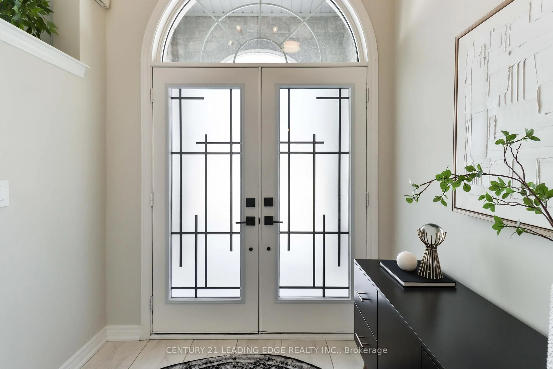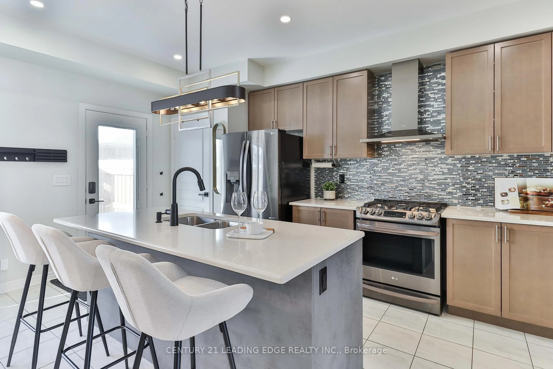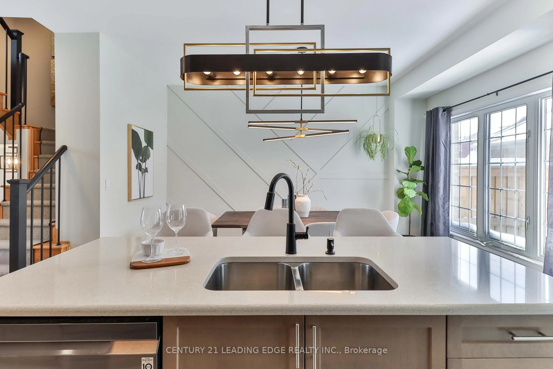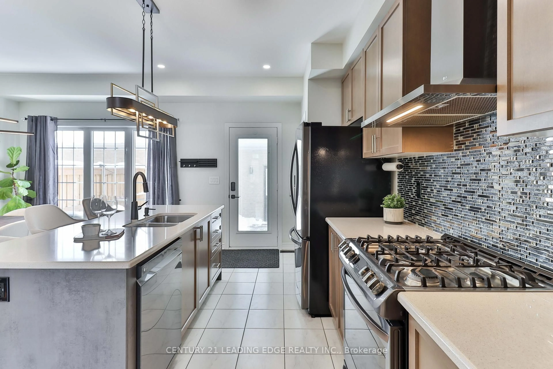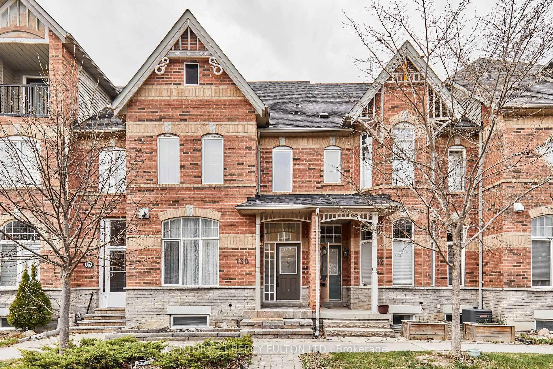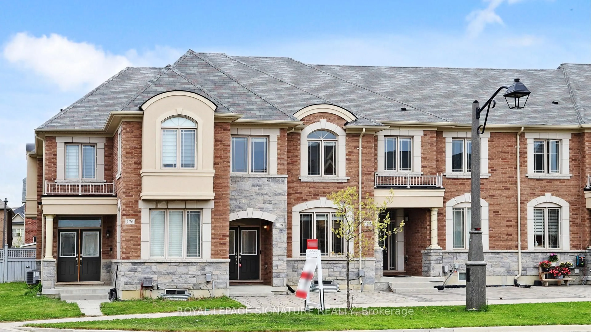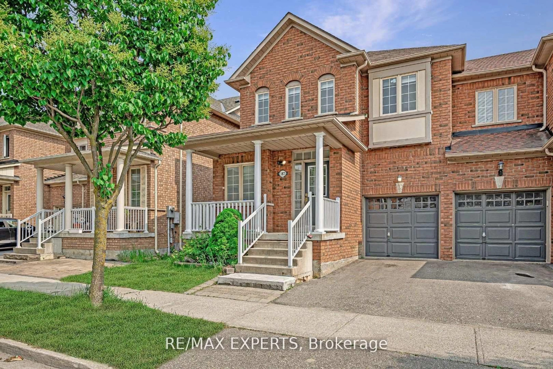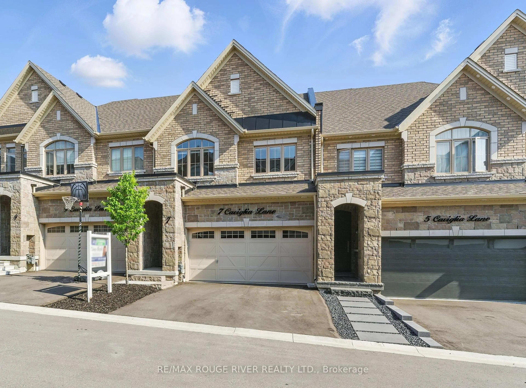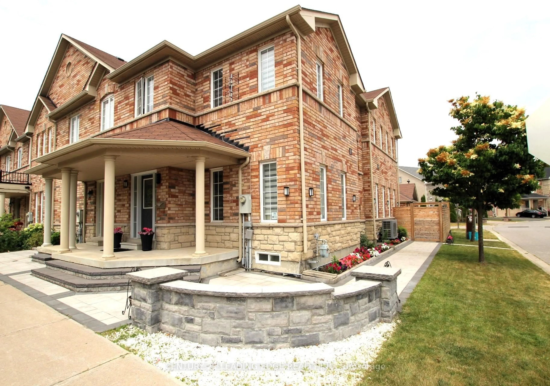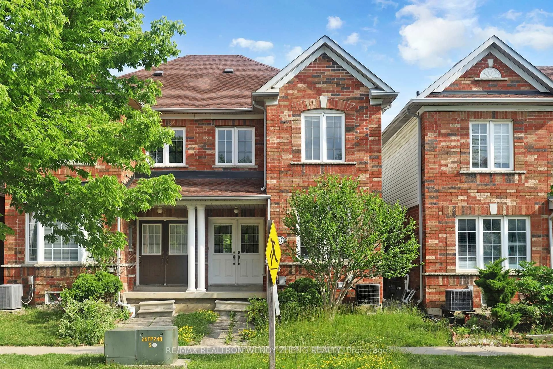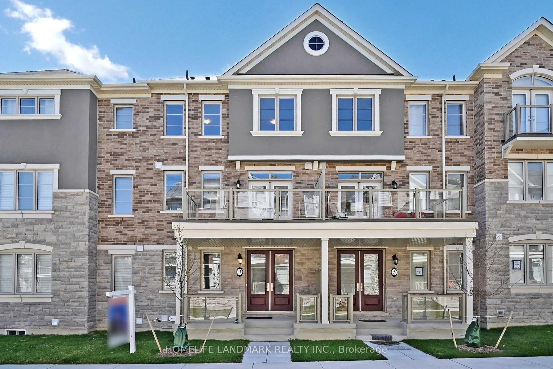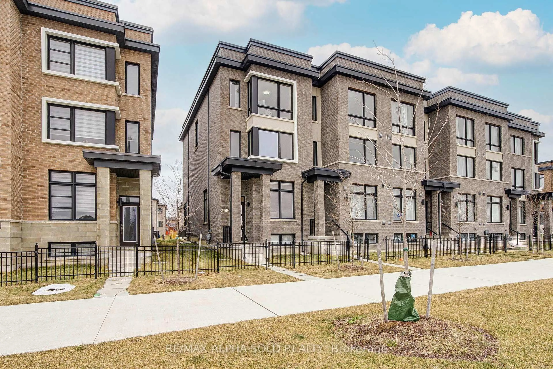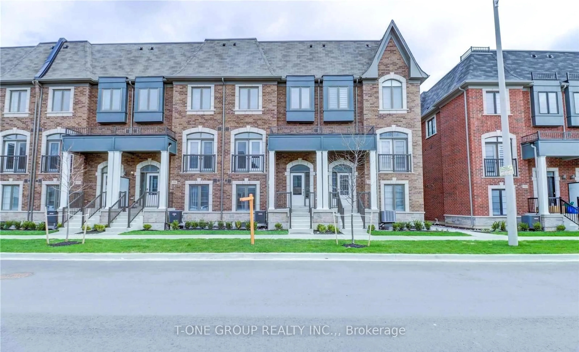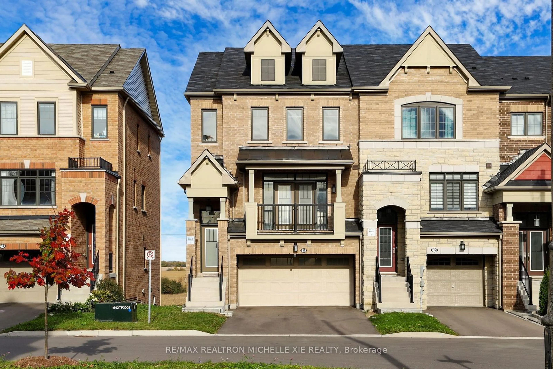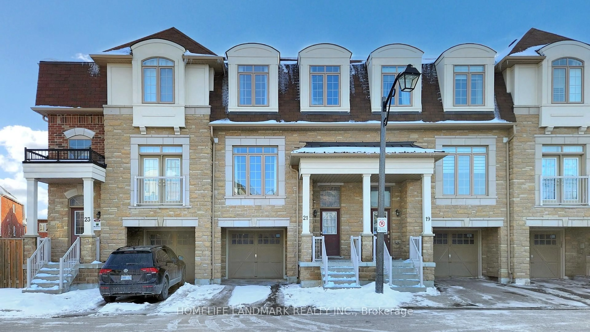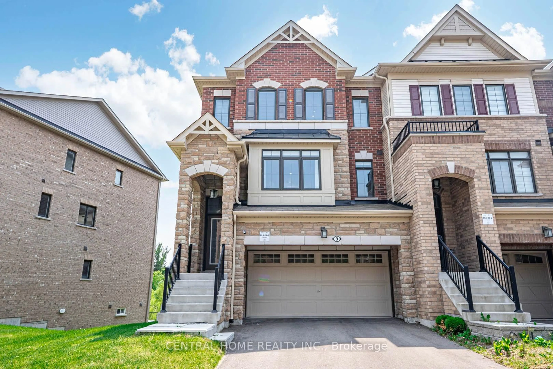2016 Donald Cousens Pkwy, Markham, Ontario L6B 1J5
Contact us about this property
Highlights
Estimated valueThis is the price Wahi expects this property to sell for.
The calculation is powered by our Instant Home Value Estimate, which uses current market and property price trends to estimate your home’s value with a 90% accuracy rate.Not available
Price/Sqft$562/sqft
Monthly cost
Open Calculator

Curious about what homes are selling for in this area?
Get a report on comparable homes with helpful insights and trends.
+11
Properties sold*
$1M
Median sold price*
*Based on last 30 days
Description
Stunning Executive Freehold Townhome in Desirable Cornell. Discover this Designer-Decorated, Double Door Entry Sun-Drenched Home. Property has over $100K in Upgrades and NO Maintenance Fees. Offering one of the Largest Builder Layouts! Boasting over 2,700sqft of Living Space with ample storage throughout. Home Features a Living & Family Room + Fully Finished Lower Level. Maximum Sunlight Exposure from the East, West & South and NO Front Neighbours. 4 Bedrooms, 4 Baths, 2 w/ Ensuites & all with Large Windows that Flood the Rooms with Natural Light, Each Bedroom has its Own Custom Closet Organizers + Upgraded LED Lighting & Ceiling Fans w/Remotes. Gourmet Kitchen w/ Premium Finishes, Designed for Ultimate Convenience and Style, the Open-Concept Dining Area Features High and Smooth Ceilings, Quartz Countertops, Chimney-Style Rangehood, Black Stainless Steel Appliances, Gas Stove, Breakfast Bar and Large Pantry for Additional Storage. Hardwood Floors Shine Throughout for Elegance and Durability. Fully Finished Basement includes Kitchenette + Space for Home Office, Children's Play Area or Additional Living Area. This Home Offers an Outdoor Oasis w/ Professionally Landscaped Backyard with Easy Access to Kitchen, Perfect for Entertaining + Gas BBQ Ready! The Detached Double Garage has 3 Built-in Lofts for Easy Storage. This Prime Markham Location is Close to Top Ranked Schools, Markham/Stouffville Hospital, 407, VIVA GO Terminal, Cornell Community Centre and Essential Amenities. All You Have to Do is Move In! Don't Miss this Amazing Opportunity!
Property Details
Interior
Features
Ground Floor
Kitchen
5.73 x 4.39Breakfast Bar / Ceramic Floor / B/I Dishwasher
Living
5.94 x 3.08hardwood floor / Picture Window / Open Concept
Exterior
Features
Parking
Garage spaces 2
Garage type Detached
Other parking spaces 2
Total parking spaces 4
Property History
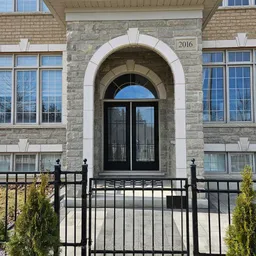 39
39