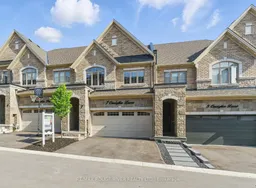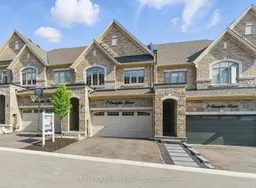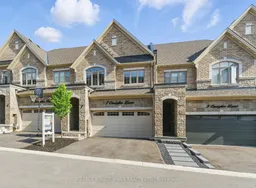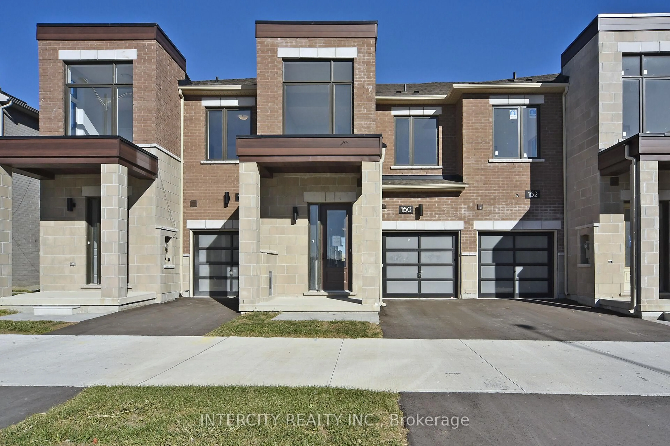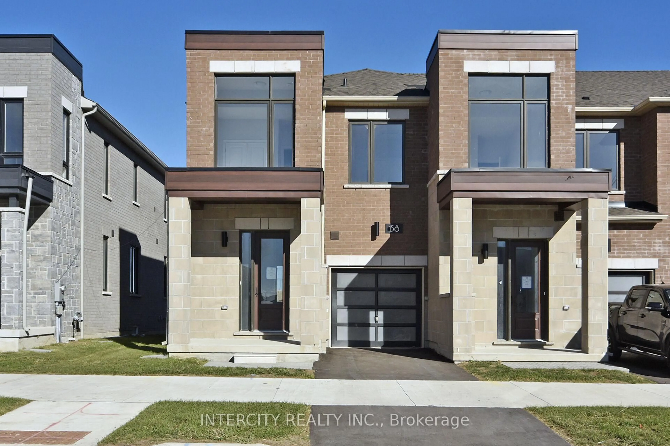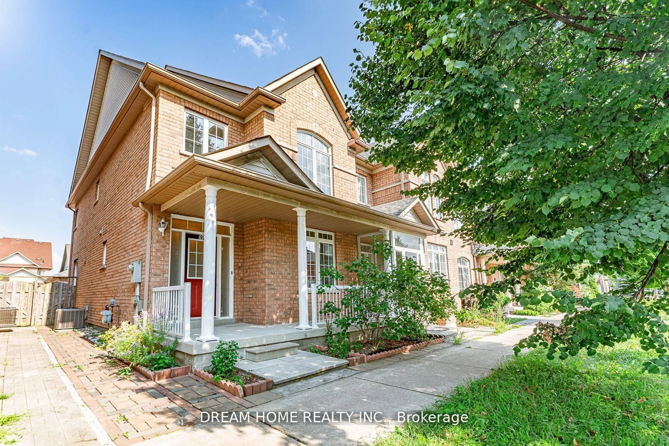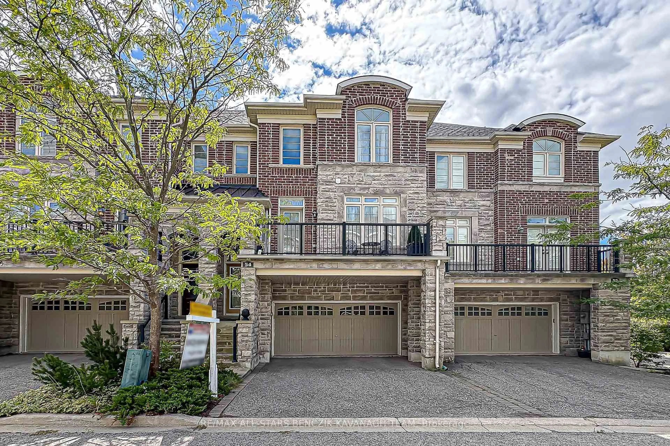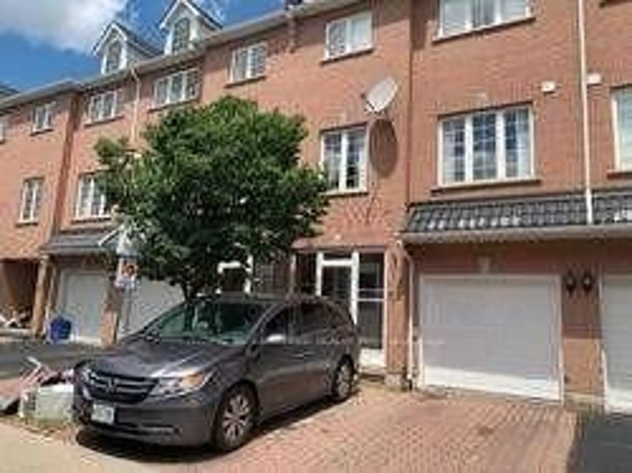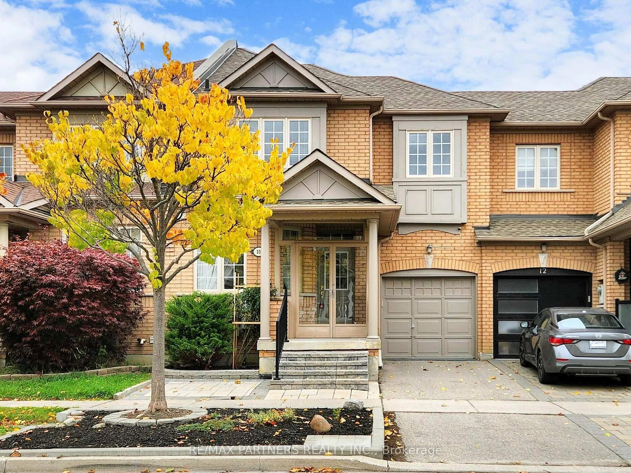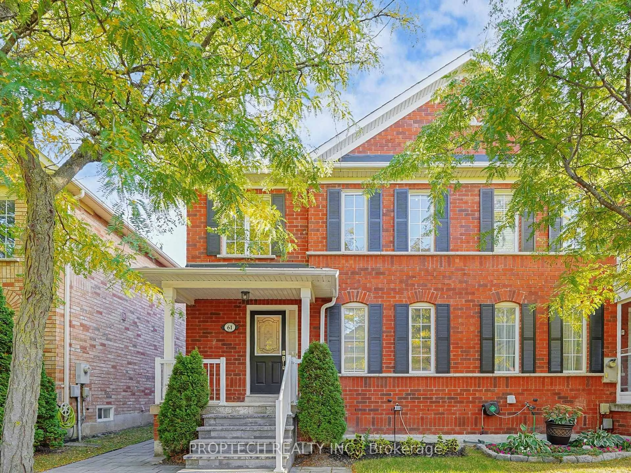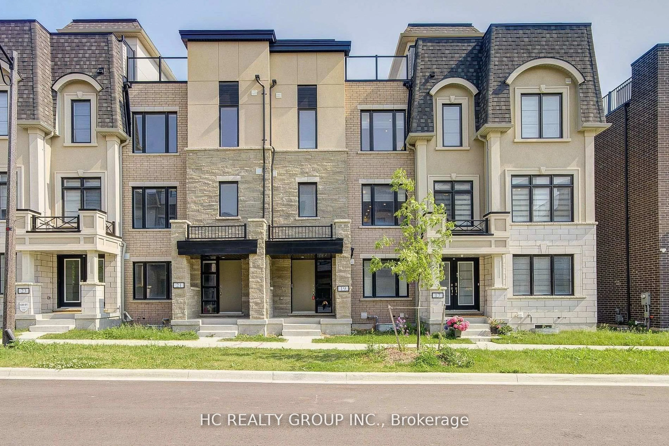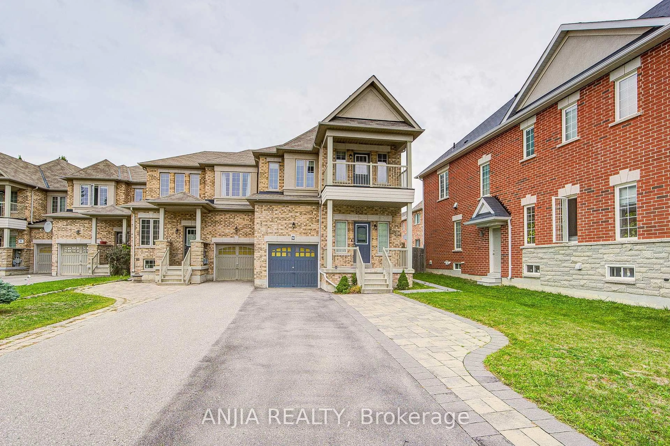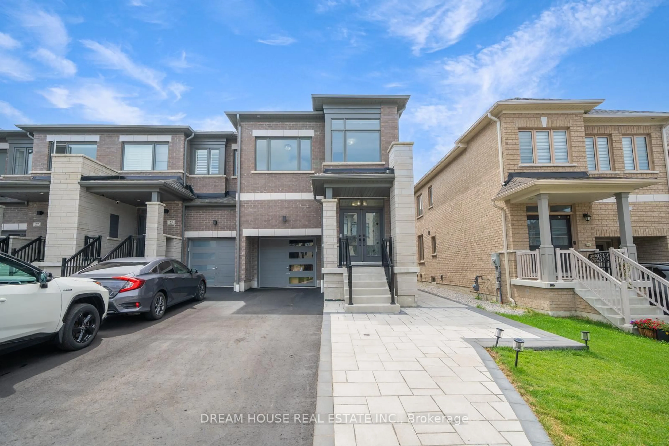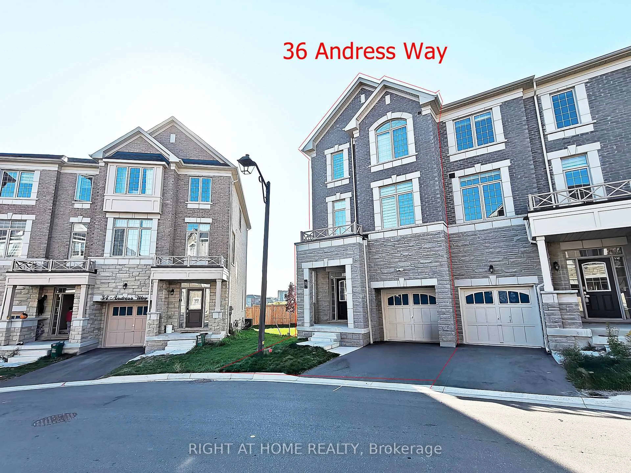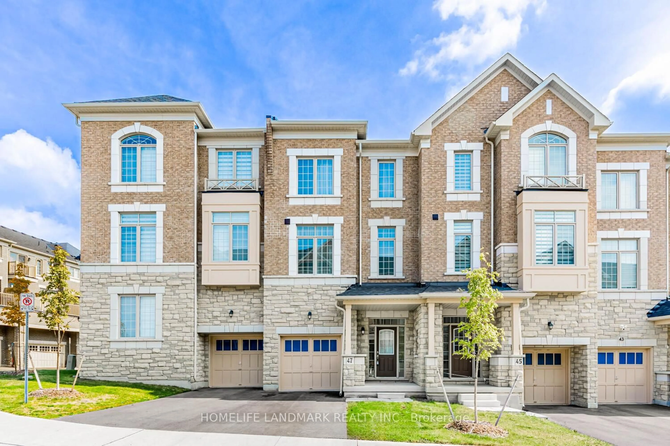*OPEN HOUSE CANCELLED ON JULY 27* Designer 3-bed, 3-bath townhome built in 2023, ideally located in a family-friendly neighborhood close to top schools, parks, and everyday amenities. The bright open-concept main floor features engineered hardwood floors, soaring ceilings, and a spacious family room with custom wall features and oversized windows. The upgraded kitchen boasts quartz counters, premium cabinetry, gas stove, double sinks, centre island with breakfast bar, and a walkout to the tranquil backyard enhanced by a stunning water feature and patio. Upstairs, the primary suite offers a cozy fireplace, tray ceiling, his and her walk-in closets, and a spa-like 5-pc ensuite. Two additional bedrooms share a stylish 5-pc bath. Convenient 2nd floor laundry, main floor powder room, direct access to the double garage, and a large unspoiled basement with rough-in for a bathroom. Quick access to Hwy 407 and nearby golf courses. This home is sure to impress you with designer finishes throughout!
Inclusions: All appliances, electric light fixtures and window coverings. Gas line for BBQ
