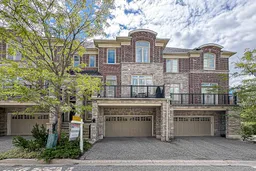Beautifully maintained 3-storey home offering over 2,500 sqft. Built by award-winning Kylemore Homes, this residence is part of the prestigious New Yorkton community in the sought-after Angus Glen neighbourhood of Unionville. Inspired by the classic upscale New York City Brownstone concept, The Town Manor #6 stands out as one of the largest in the entire development. Inside, the home features a sophisticated combined living and dining area with hardwood floors and a private balcony, a spacious kitchen with granite countertops, a center island, stainless steel appliances, breakfast bar, and a butlers pantry, all seamlessly connected to an open-concept family room with a fireplace and a sun-filled windows. The expansive primary bedroom offers crown moulding, a walk-in closet, and 5-piece ensuite, while two additional bedrooms, a 4-piece bath, and a convenient laundry room complete the upper level. The ground level includes a versatile great room with a walkout to the backyard and direct access to the attached two-car garage with storage nook. Perfect for both relaxation and entertaining, the backyard boasts a large stone patio surrounded by lush garden beds. Ideally situated, the home is steps from Unionville Montessori School, the Village Grocer, local parks, and Toogood Pond with trails leading to Historic Unionville Main Street, while also providing easy access to Highways 404 and 407 and Unionville GO Station for effortless connections to Downtown Toronto.
Inclusions: All Existing Window Coverings, All Electric Light Fixtures, S/S Built-In Dishwasher, S/S Built-In Microwave, S/S Fridge, S/S Stove, S/S Hood Fan, Washer, Dryer, Air Conditioner, Furnace, Hot Water Tank, Humidifier, Garage Door Opener, Bedroom Ceiling Fan
 33
33


