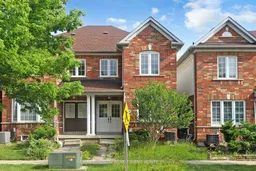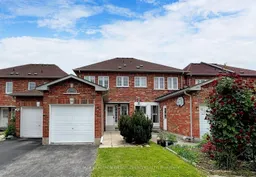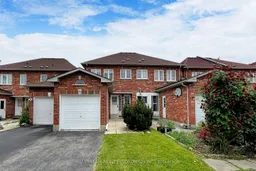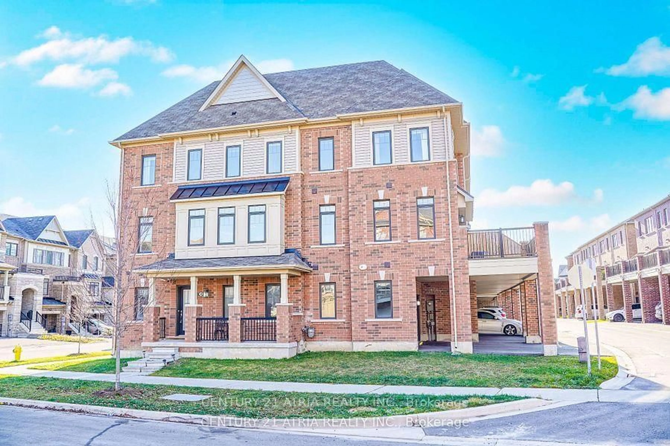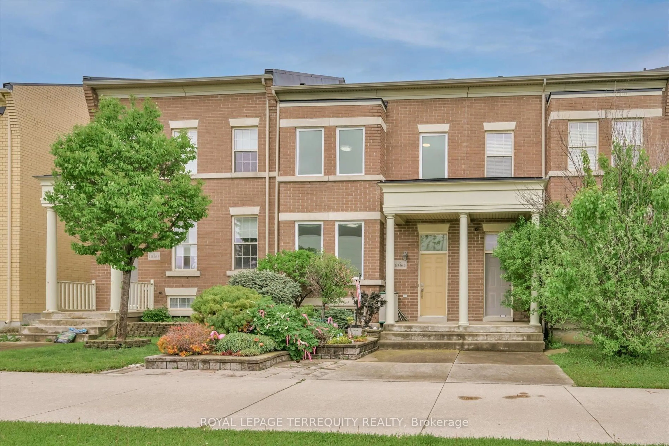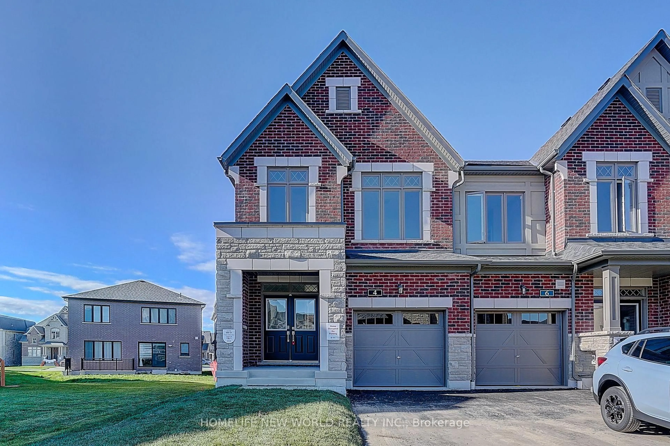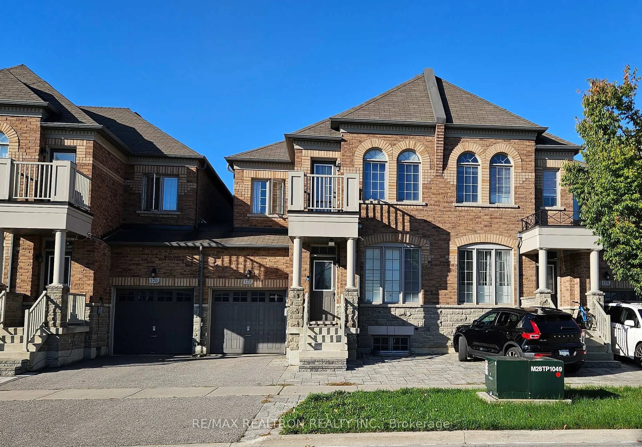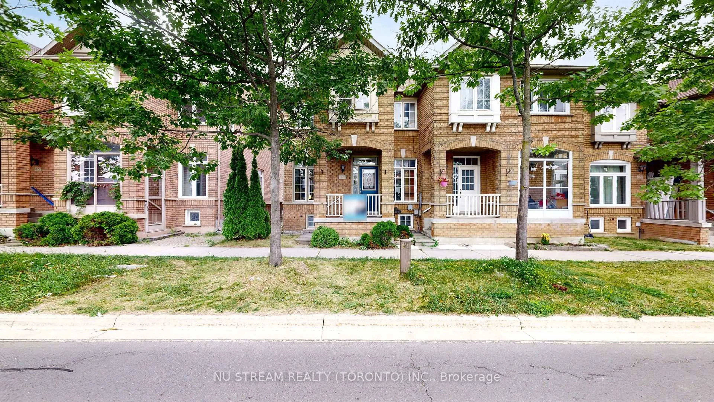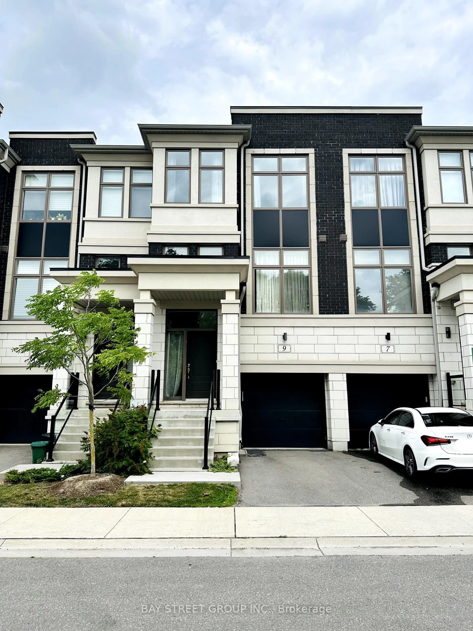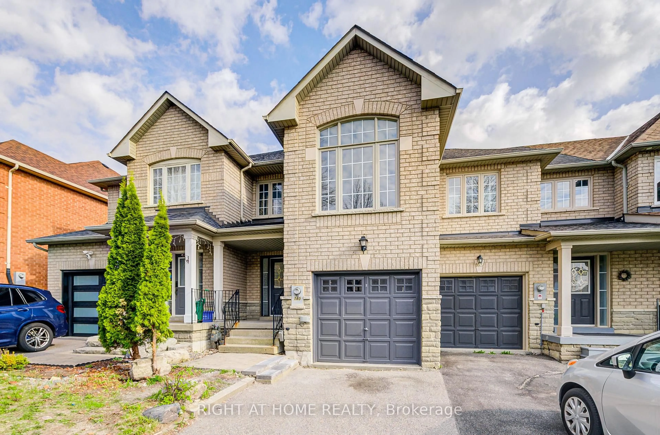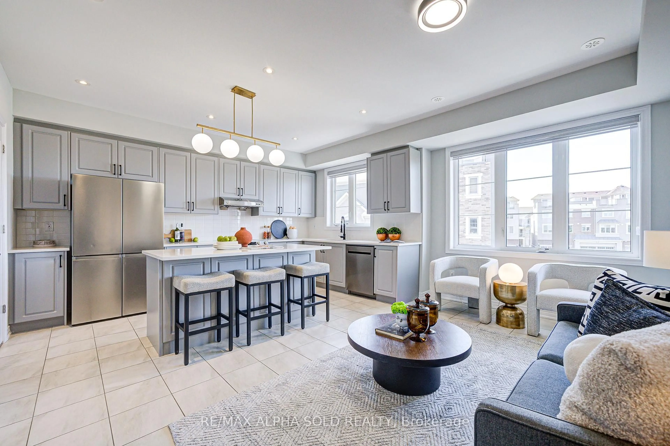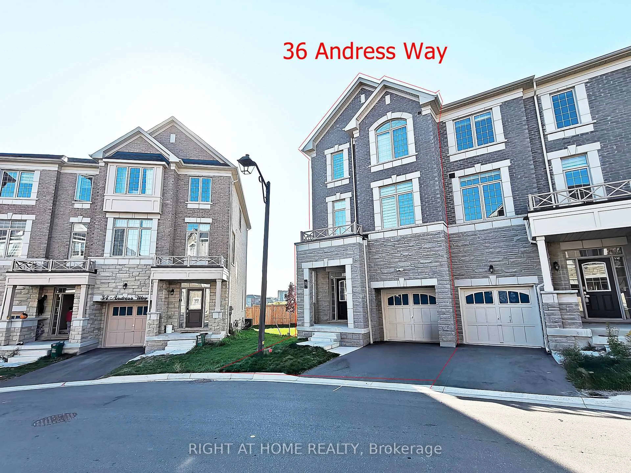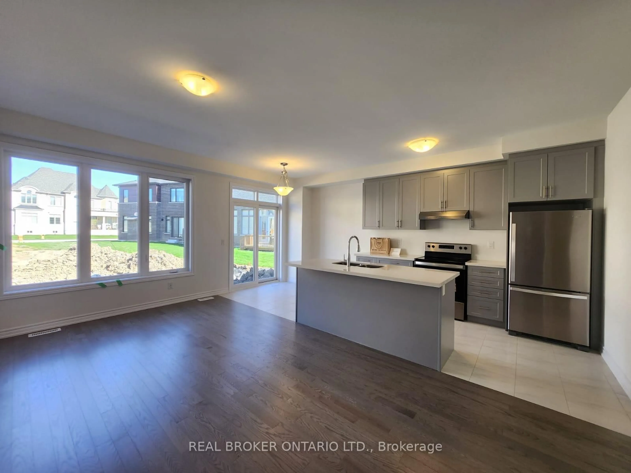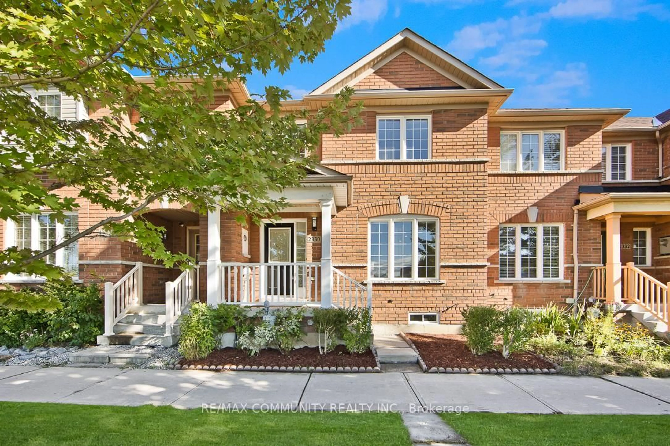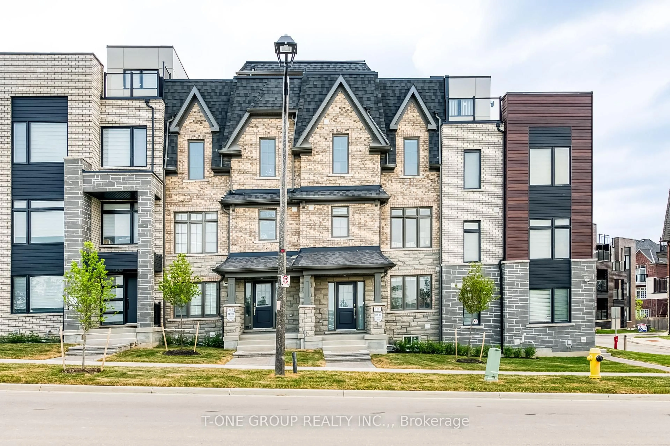Open house on June 28&29 (Sat & Sun) 2-4Pm.One Side's Structure Fully Detached Above Ground Feeling Just Like A Semi! NEWLY Renovated Spacious Freehold Towns W/ Tons Of Upgrades: Freshly Painted All Walls & Doors W/ Many NEW Hardware, All NEW Smooth Ceiling W/ NEW Pot Lights On Main & Bsmt, All NEW Hardwood & Gleaming Porcelain Tile Throughout Main, NEW Extended Kitchen Cabinet W/ Stone Countertop, Rough-In Indirect Lighting & All NEW S/S Appliances, Designed Half Waterfall Centre Island & B/I Bench At Back Door, NEWLY Refinished Stair & NEW Oakwood Stair Matching Flooring Color W/ Wrought Iron Baluster To Bsmt, 4 Pcs Ensuite Primary Br W/ Walk-In Closet, All Good Sized Brs In Whole House, 2 Brand NEW Main & Bsmt Baths Plus Upgraded NEW Vanities, Backlit Mirror, Toilets & Fixtures In All 4 Baths, NEWLY Finished Bsmt W/ NEW Wide-Plank Vinyl, 4th Br & Extra Full Bath W/ Wall-Hung Vanity & Glass Dr Shower. Deep Lot To Include Garage Plus 2-Car Long Driveway.
Inclusions: NEW Elfs & Pot Lights, NEW S/S Slide-In Stove, NEW 3-Dr Fridge, NEW Range Hood, NEW B/I Dishwasher, Washer & Dryer.
