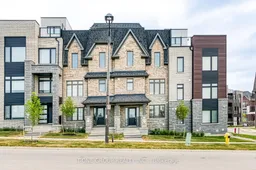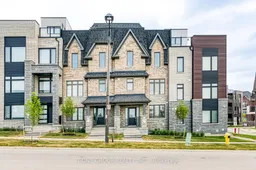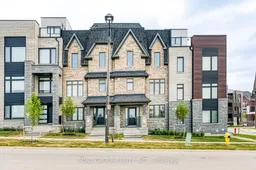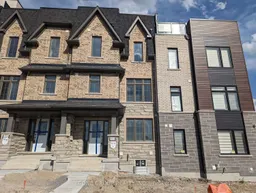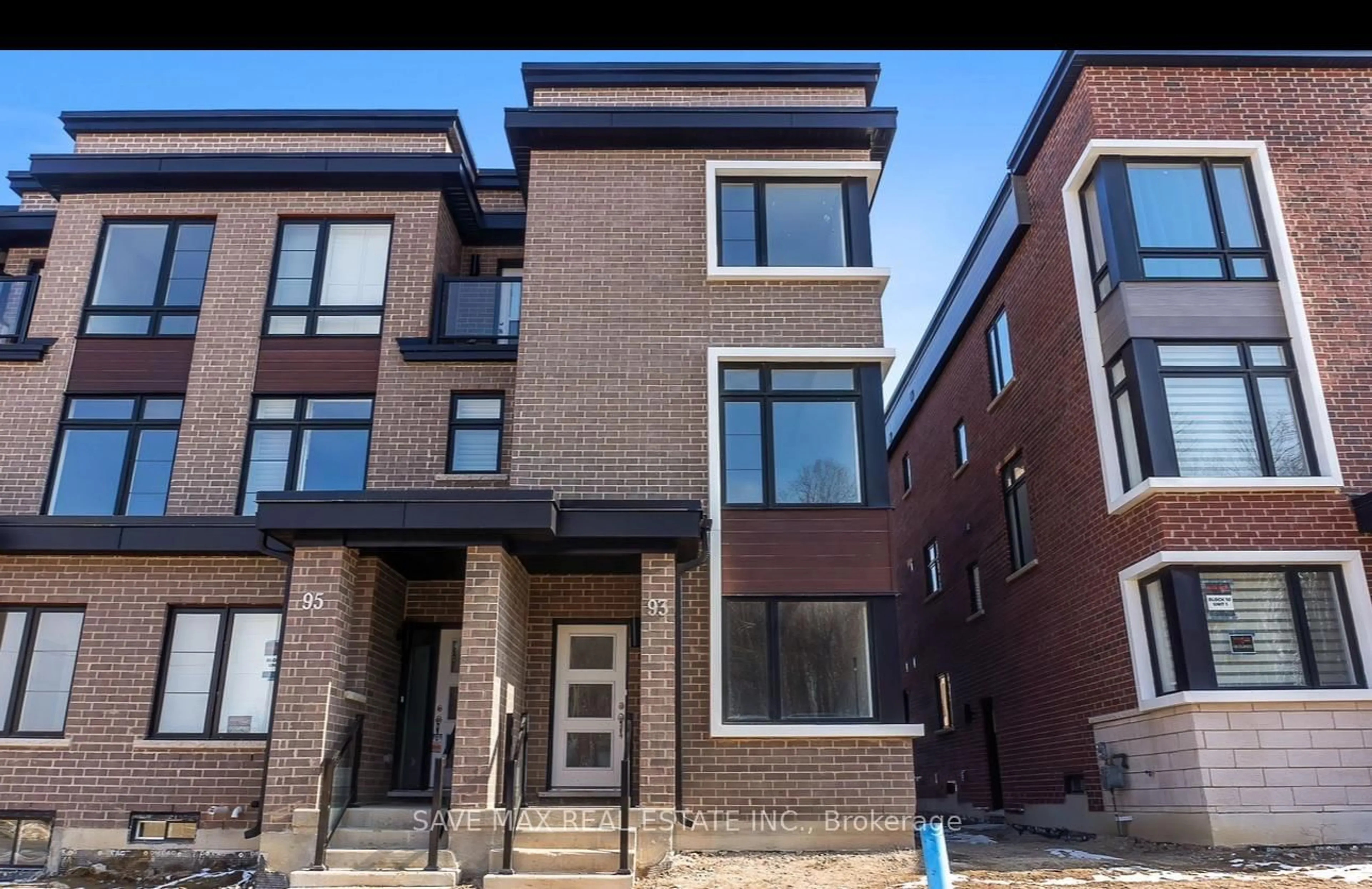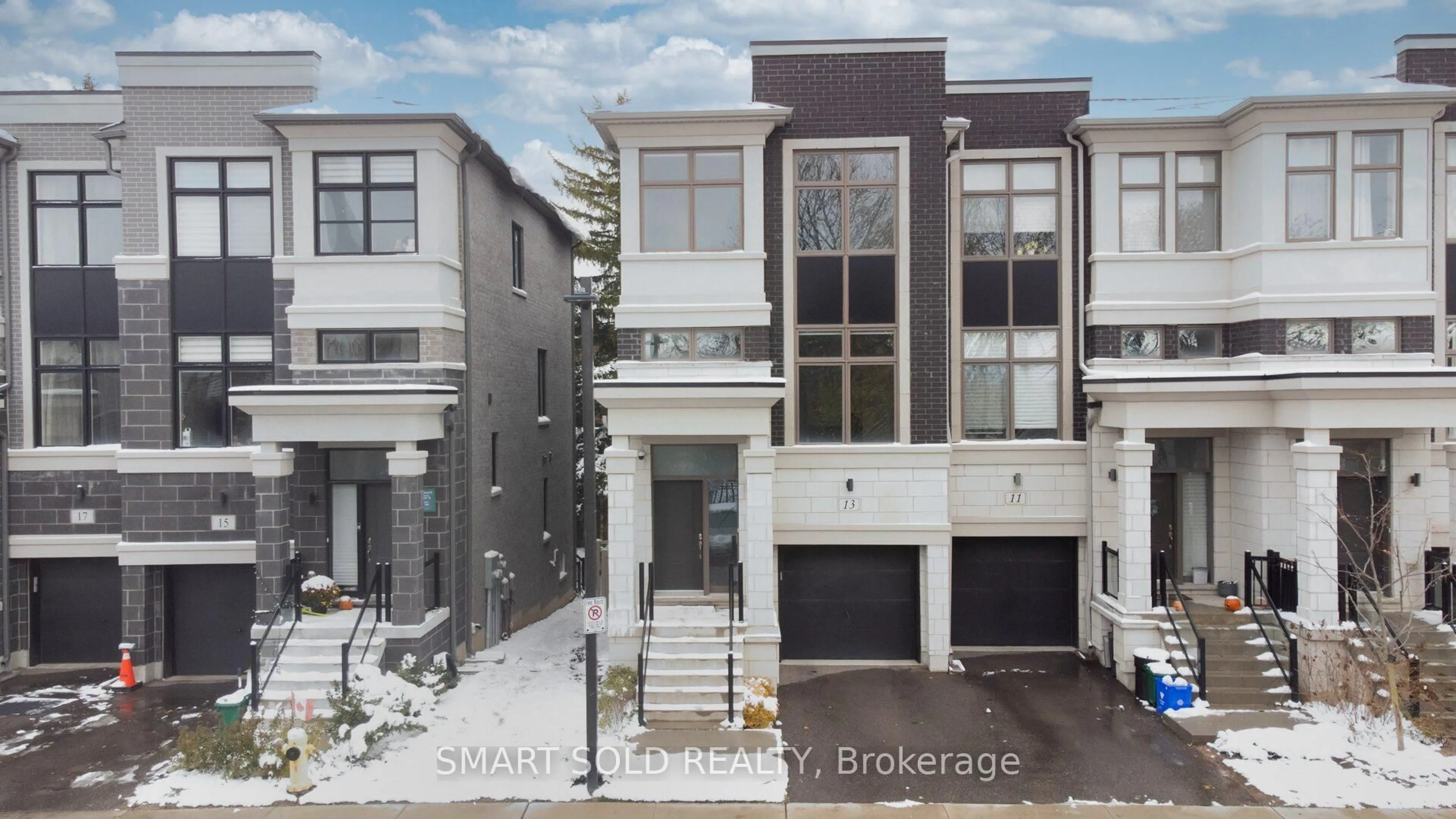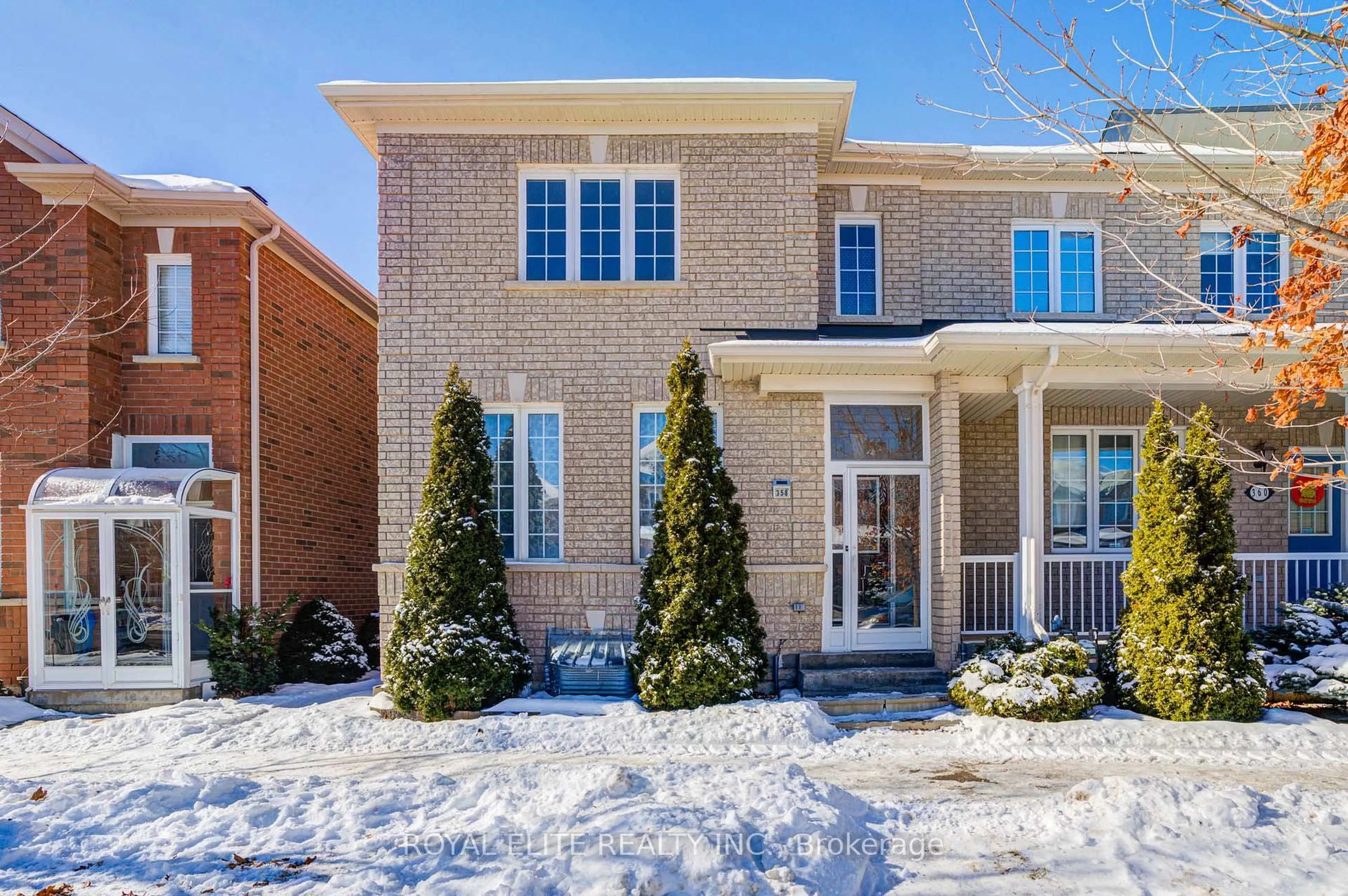Experience modern luxury in this highly sought-after 3-level townhome located in the prestigious Union Village by Minto. This spanning sun-drenched home boasts an expansive rooftop terrace with breathtaking, unobstructed views of the ravine, seamlessly blending contemporary design with thoughtful upgrades for the ultimate living experience.Step into a functional 3 +1 layout featuring an open concept that encourages natural light. Enjoy generous outdoor spaces with a large balcony and rooftop terrace, perfect for family gatherings and entertaining.This home has been meticulously upgraded, showcasing stunning hardwood floors throughout the main and second floors. The spacious kitchen features granite countertops, a breakfast bar, stainless steel appliances, and ample cabinet space, making it a culinary haven. Low POTL fees afford you the convenience of landscaping, snow removal, and garbage collection, allowing for a maintenance-free lifestyle.Situated in a prime location where convenience meets serenity, this home is mere steps away from community parks and nestled among tranquil forests. Enjoy easy access to Highway 7, Highway 407, and YRT transit for effortless commuting. Revel in the charm of Unionville's Historic Main Street, renowned for its boutique shops, fine dining, and cultural events. Families will appreciate the proximity to top-ranking schools, including Pierre Elliott Trudeau High School and Unionville Montessori College. Local attractions such as Toogood Pond Park, Angus Glen Community Centre, Markville Mall, and the esteemed Angus Glen Golf Club provide endless recreational and lifestyle options.This move-in-ready gem in a vibrant, high-demand neighborhood is not to be missed!
Inclusions: Stainless Steel Fridge, Stainless Steel Oven, Range hood. Stove, Washer and Dryer.
