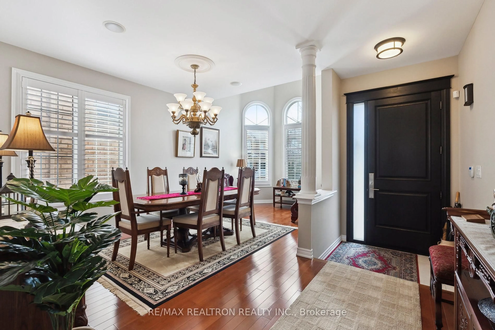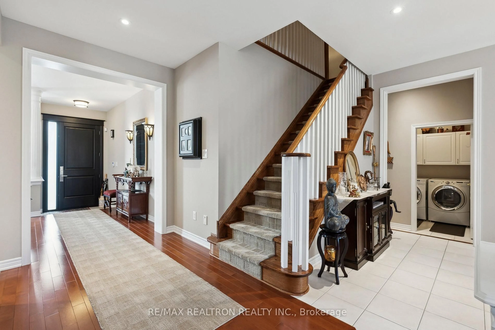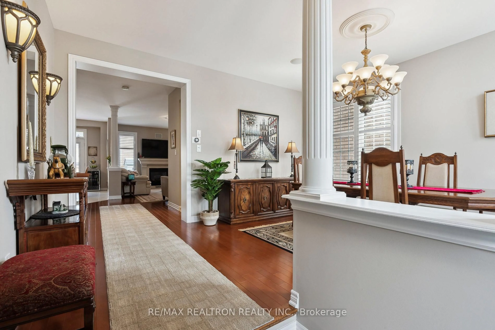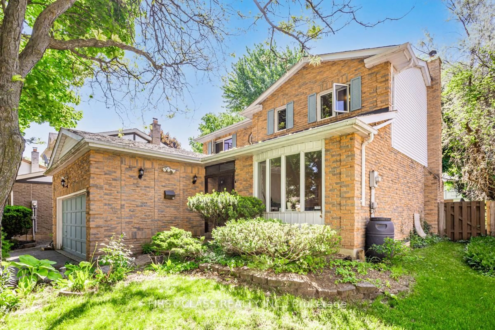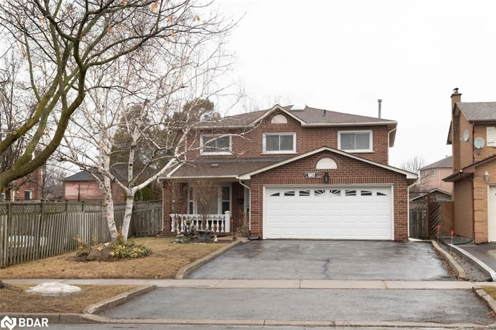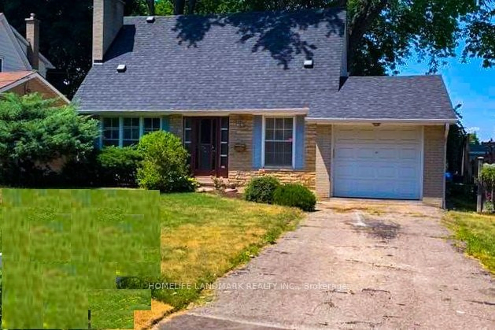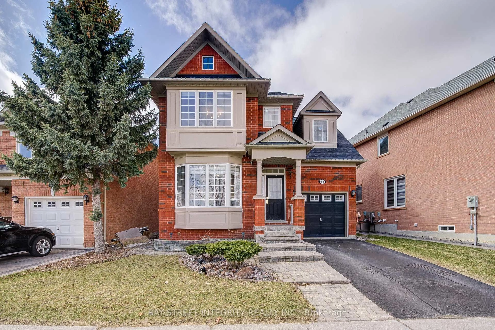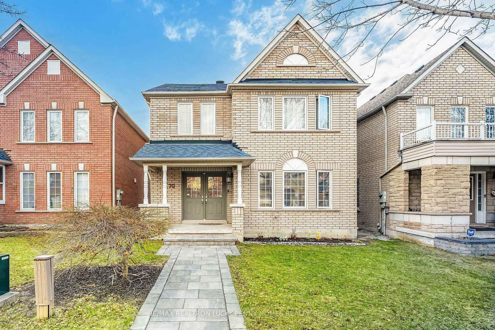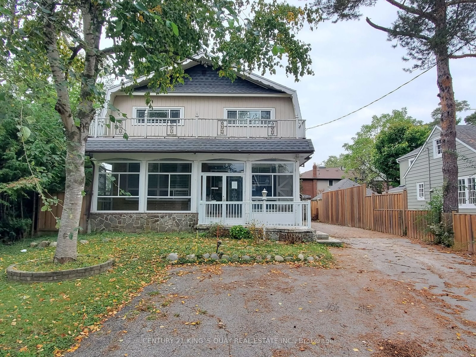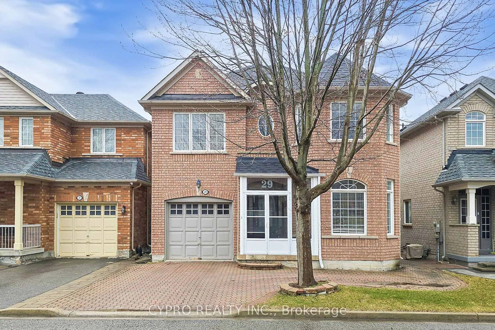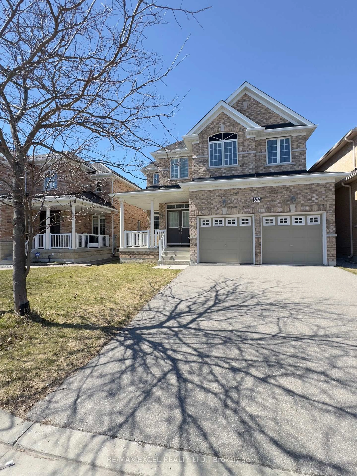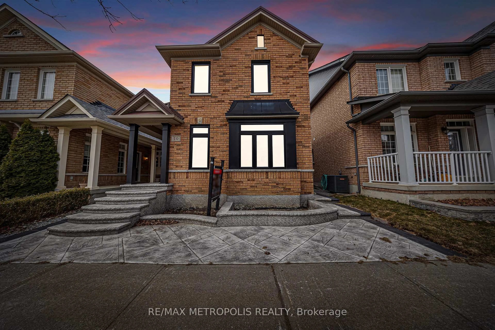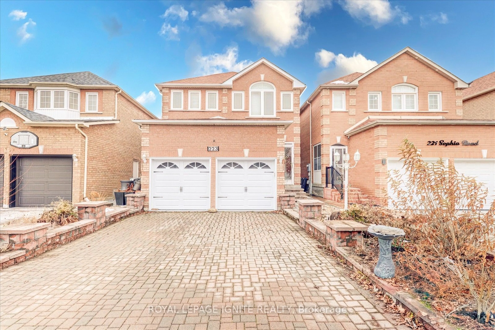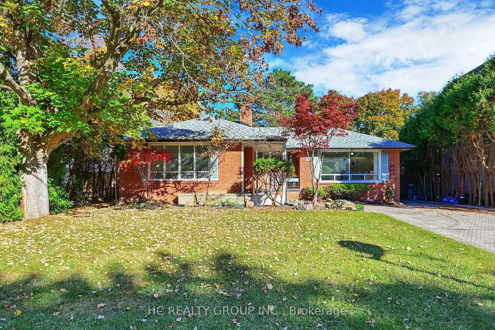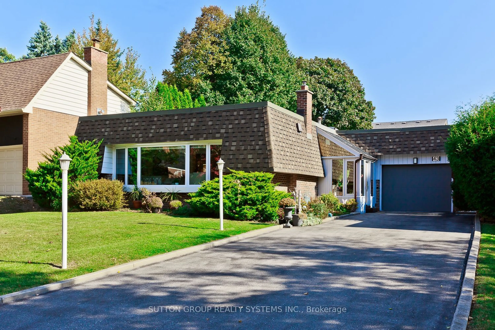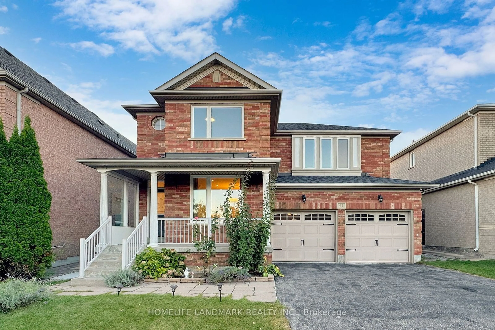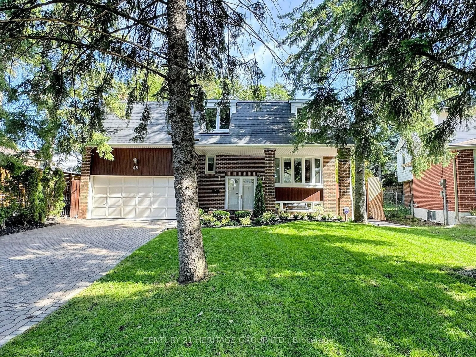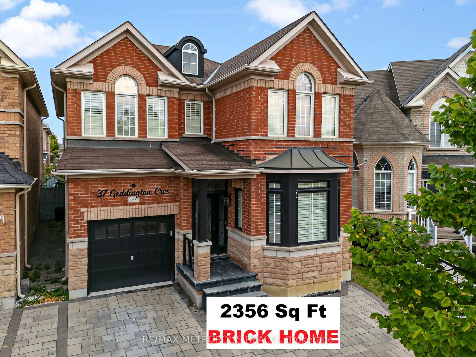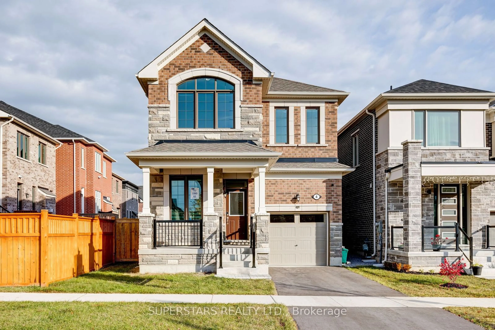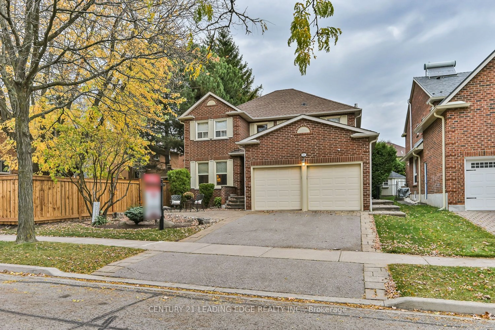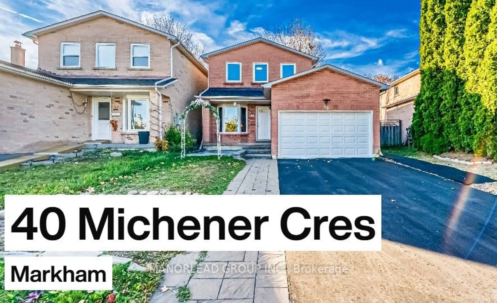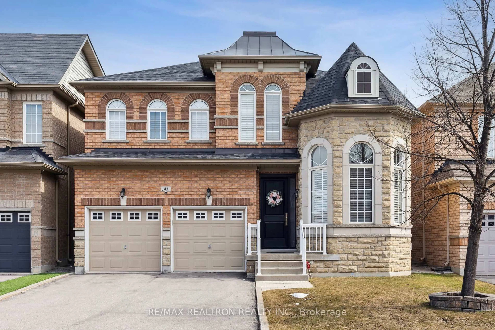
43 Bernbridge Rd, Markham, Ontario L6B 0S3
Contact us about this property
Highlights
Estimated ValueThis is the price Wahi expects this property to sell for.
The calculation is powered by our Instant Home Value Estimate, which uses current market and property price trends to estimate your home’s value with a 90% accuracy rate.Not available
Price/Sqft$586/sqft
Est. Mortgage$6,867/mo
Tax Amount (2024)$6,036/yr
Days On Market28 days
Description
Welcome to this beautifully maintained and meticulously kept 2,501 square foot home - original owner. As you enter the updated front entry system, you are greeted by a sun-filled, warm and spacious foyer and hallway, complete with custom runner that matches the runner on the stairs to the second floor. Neutral hardwood throughout. California shutters throughout (save for the primary bedroom and office, where there are blinds). Exquisitely unique chandeliers in dining and breakfast rooms. A custom mantle surrounds the gas fireplace in the family room. Surround sound via built-in speakers in the family, dining and living rooms. Breakfast room overlooks the family room and is open to the kitchen. Garden doors lead to the outdoor patio and fully fenced yard, complete with garden shed. The chef's kitchen has tall cabinetry, granite counters, stainless steel appliances, backsplash with under-mount lighting and a double sink. Main floor laundry/mud room provides direct access to the double car garage. All four generously sized bedrooms have large closets. Primary has a walk-in closet and 5piece ensuite. There is a cold cellar in the basement as well as a rough-in for a future bath. Furnace and hot water tank are inspected twice each year and all ducts have been professionally cleaned. Roof is 3 years old. This home is move-in ready and close to everything. Come see for yourself and fall in love.
Property Details
Interior
Features
Main Floor
Living
6.1 x 2.92hardwood floor / Built-In Speakers / California Shutters
Dining
0.0 x 0.0hardwood floor / Built-In Speakers / Combined W/Living
Family
5.05 x 3.58hardwood floor / Built-In Speakers / Gas Fireplace
Breakfast
4.68 x 3.0Tile Floor / W/O To Patio / Open Concept
Exterior
Features
Parking
Garage spaces 2
Garage type Built-In
Other parking spaces 2
Total parking spaces 4
Property History
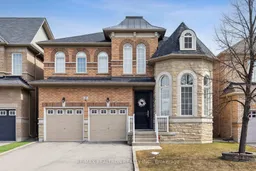 38
38Get up to 1% cashback when you buy your dream home with Wahi Cashback

A new way to buy a home that puts cash back in your pocket.
- Our in-house Realtors do more deals and bring that negotiating power into your corner
- We leverage technology to get you more insights, move faster and simplify the process
- Our digital business model means we pass the savings onto you, with up to 1% cashback on the purchase of your home
