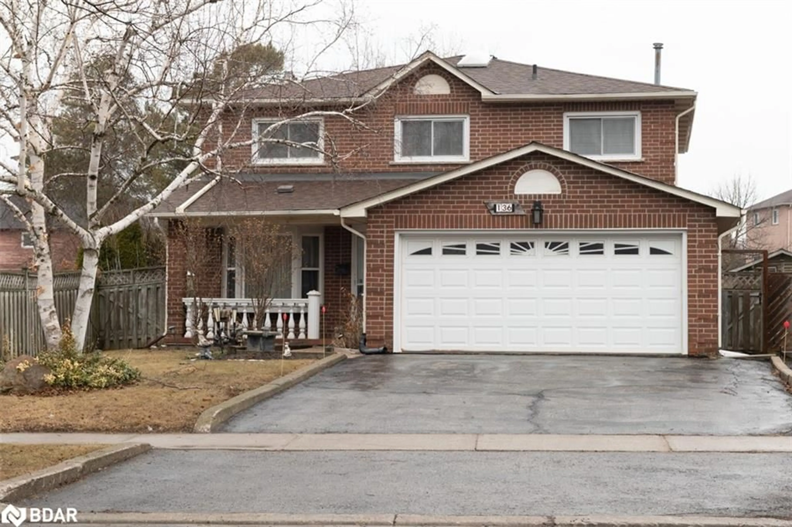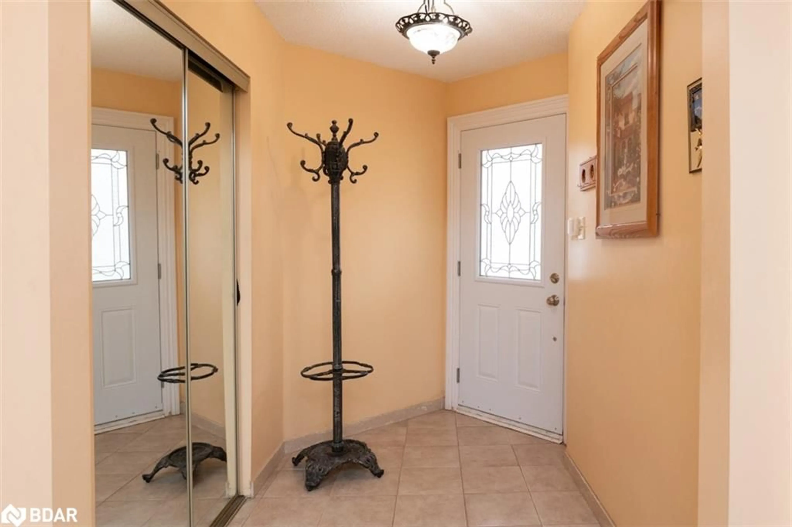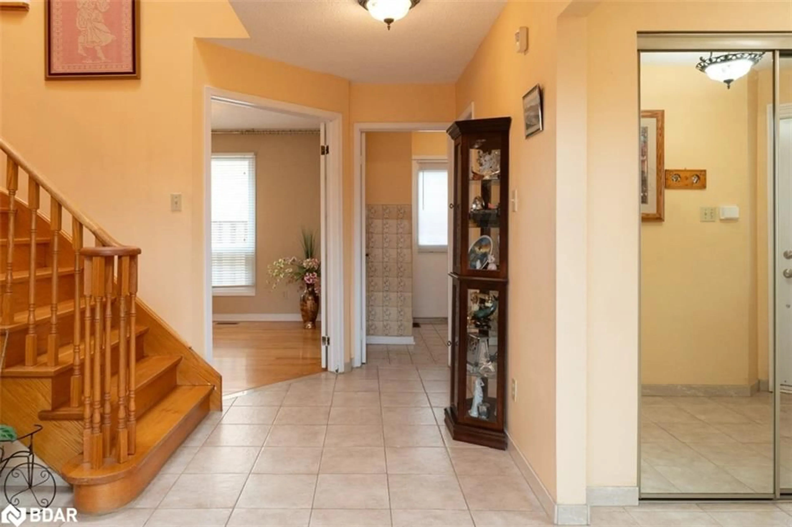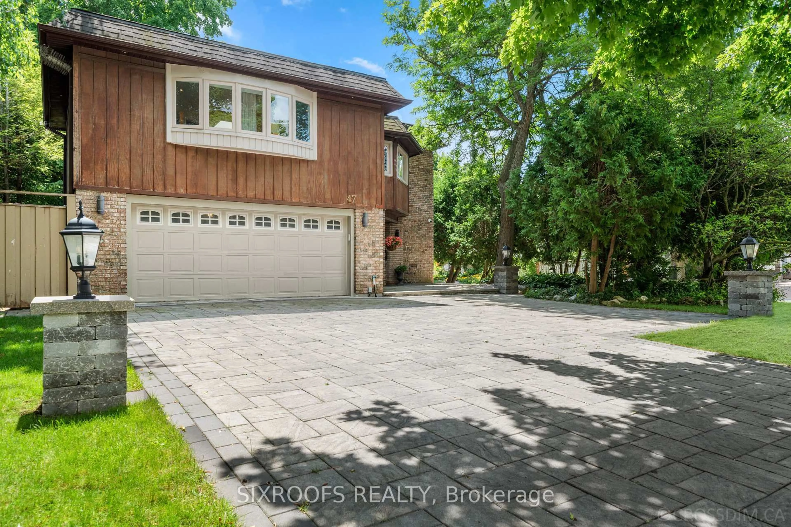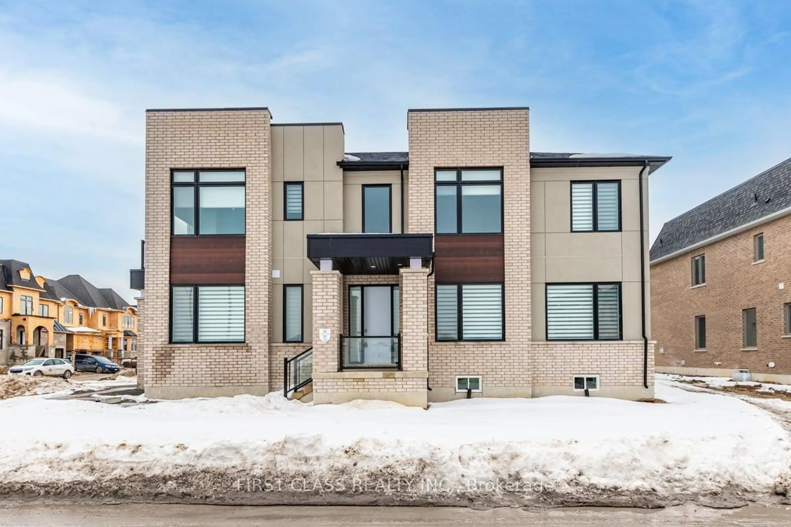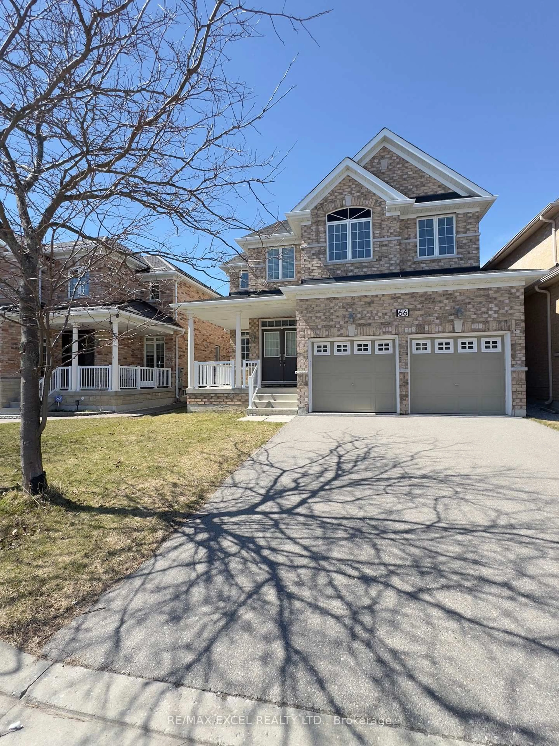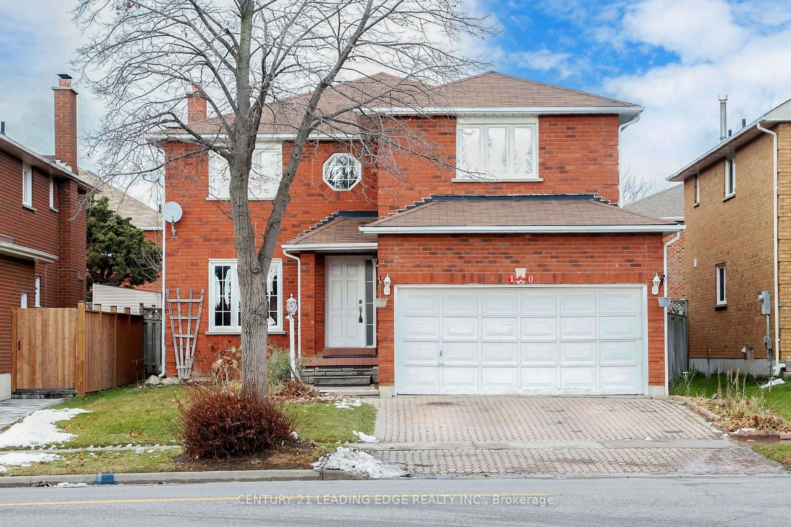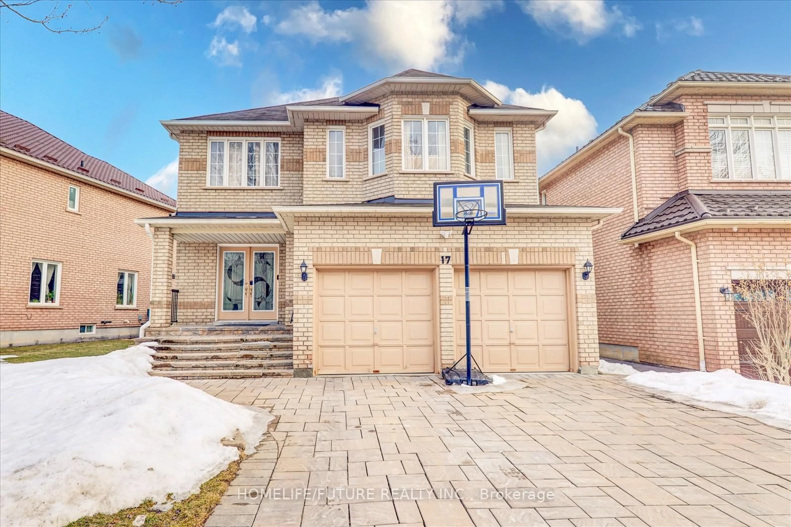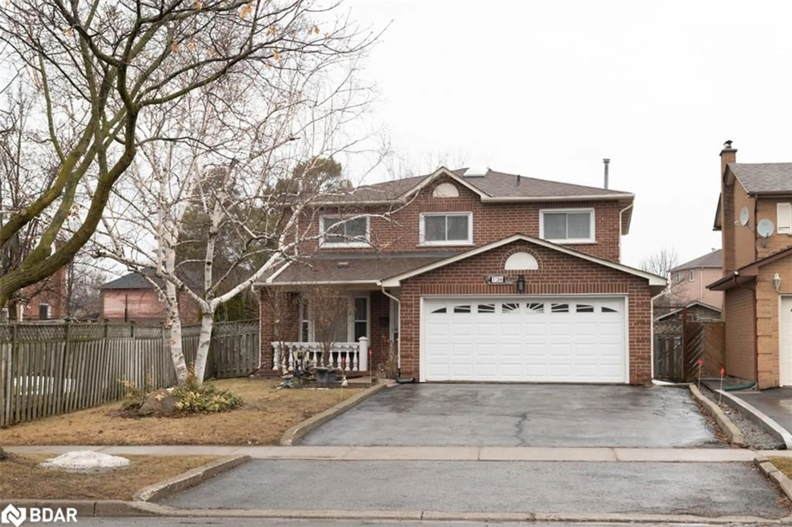
136 Harvest Moon Dr, York, Ontario L3R 4M5
Contact us about this property
Highlights
Estimated ValueThis is the price Wahi expects this property to sell for.
The calculation is powered by our Instant Home Value Estimate, which uses current market and property price trends to estimate your home’s value with a 90% accuracy rate.Not available
Price/Sqft$684/sqft
Est. Mortgage$6,867/mo
Tax Amount (2024)$7,124/yr
Days On Market36 days
Description
Stunning 4 bedroom large family home. Close to everything. This home features hardwood floors including the staircase, a main floor family room, separate dining room and an oversized kitchen, with granite counter tops, solid oak cabinets, gas stove and a walk out to the deck, main floor laundry. 4 large bedrooms, principal bedroom has a 5 pc ensuite. Fully finished basement includes large 26X11 rec room with wood F/P. Full kitchen 20 X 10 and dining area 10X10, tiled floors with 7+ feet height. Massive backyard due to 189 feet lot. Close to Hwy 407.
Property Details
Interior
Features
Second Floor
Bedroom
3.35 x 2.74Bathroom
2.44 x 1.835+ Piece
Bathroom
2.13 x 1.524-Piece
Bedroom
4.57 x 3.35Hardwood Floor
Exterior
Features
Parking
Garage spaces 2
Garage type -
Other parking spaces 2
Total parking spaces 4
Property History
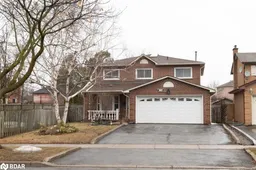 47
47Get up to 1% cashback when you buy your dream home with Wahi Cashback

A new way to buy a home that puts cash back in your pocket.
- Our in-house Realtors do more deals and bring that negotiating power into your corner
- We leverage technology to get you more insights, move faster and simplify the process
- Our digital business model means we pass the savings onto you, with up to 1% cashback on the purchase of your home
