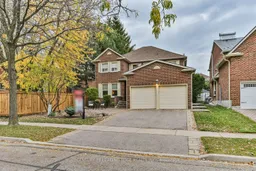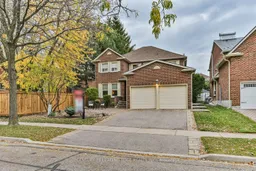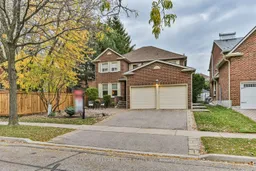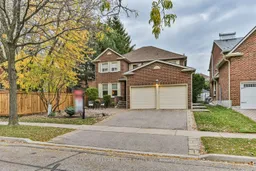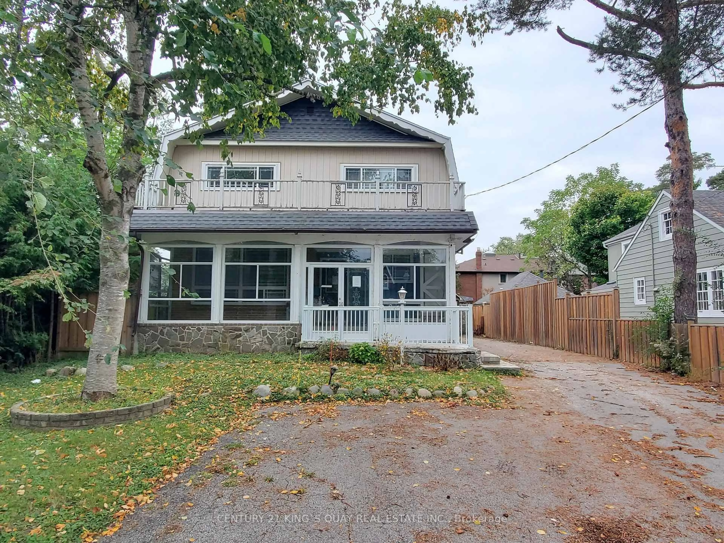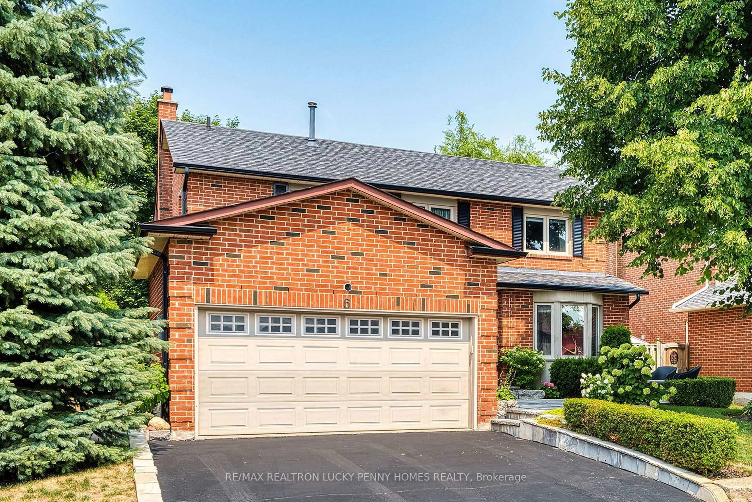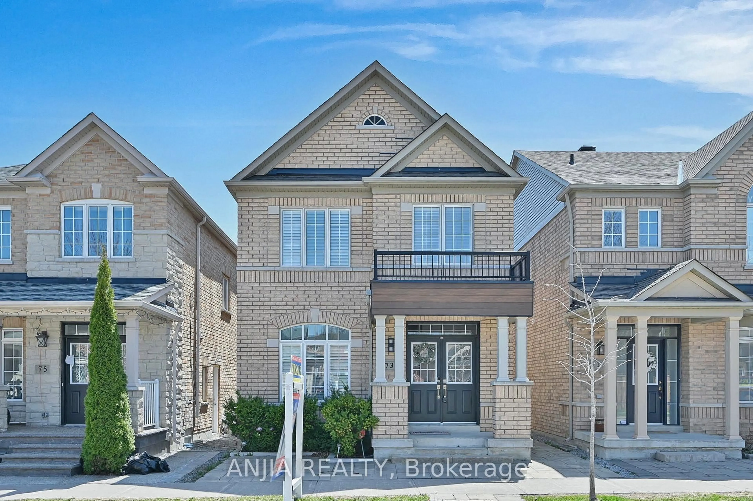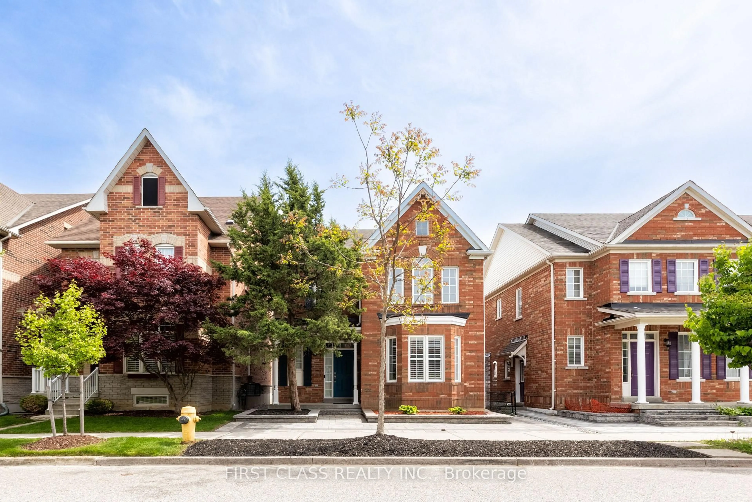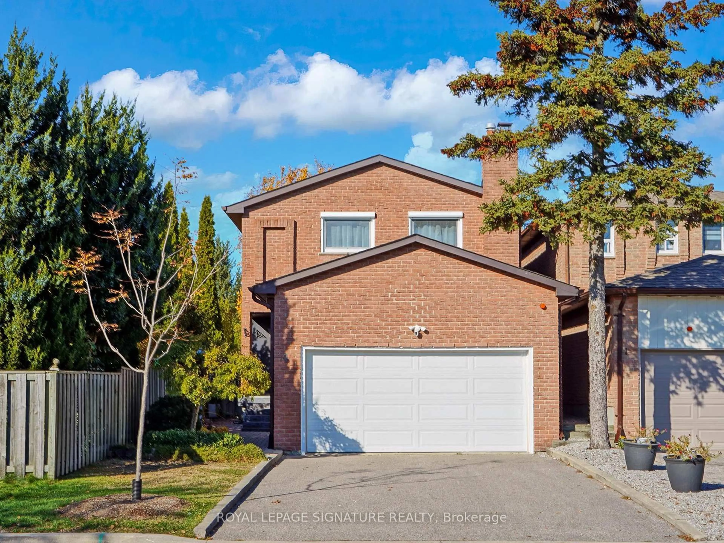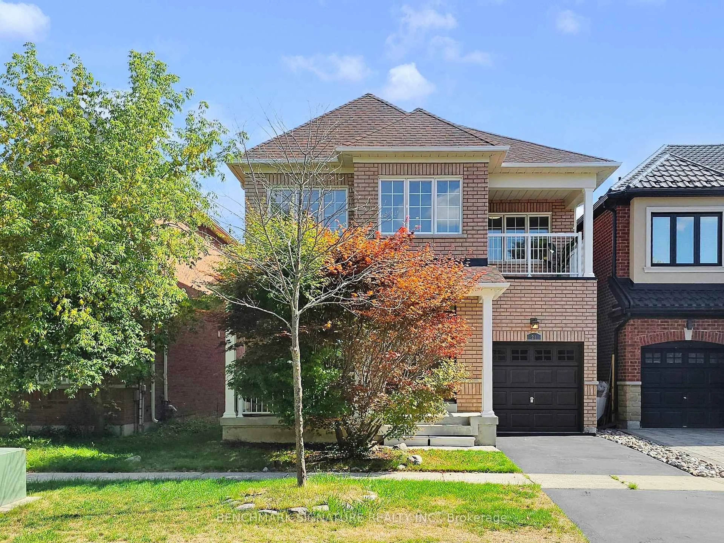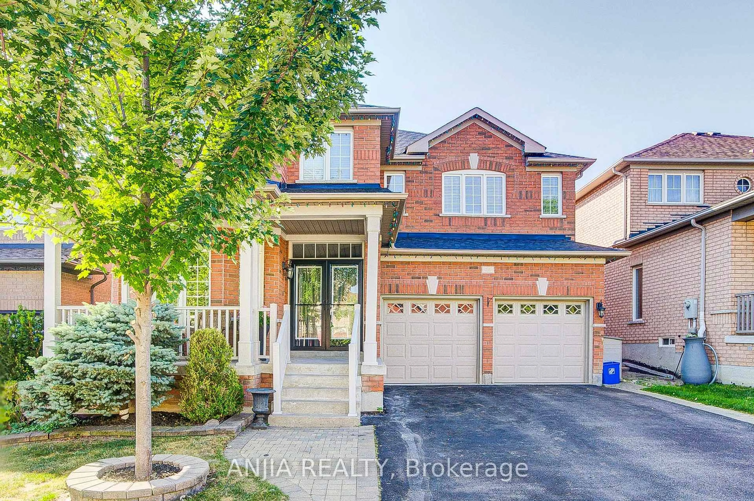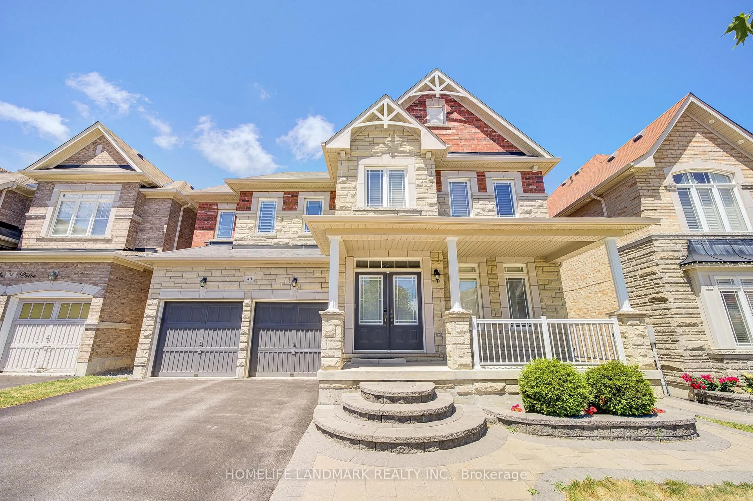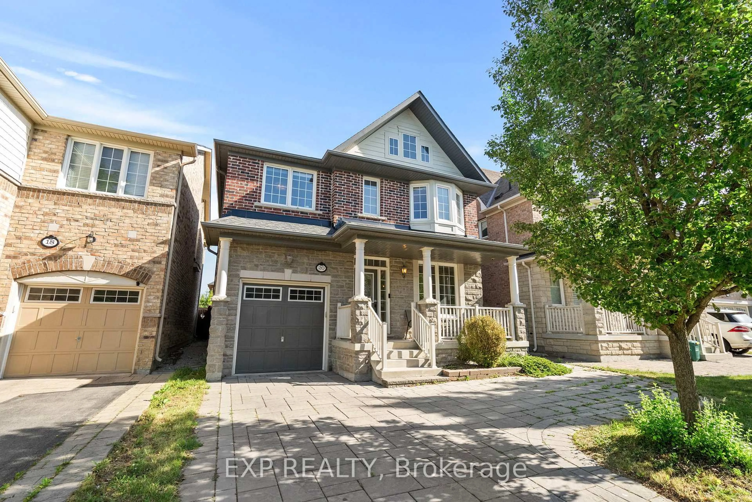Discover your dream home in this rarely available Markham Village location! From the moment you step through the front door, you'll appreciate the pride of ownership throughout. The grand entryway boasts 16' ceilings, leading to expansive principal rooms that invite natural light. The elegant living and formal dining rooms feature gleaming hardwood floors and picture windows, creating a warm and welcoming atmosphere. The gourmet kitchen is a chef's delight, equipped with pot lights, a stylish tile backsplash, a breakfast bar, and a corner sink that maximizes counter space. Gather in the cozy breakfast room, complete with pantry cabinets and a built-in desk/coffee bar. Unwind in the family room, complete with a fireplace. Work from home? Enjoy the convenience of a main floor office with double doors for added privacy. A renovated laundry room with side entry and a powder room complete this level.Upstairs, retreat to the spacious primary suite with an stunning ensuite bath with a claw foot tub and walk-in shower and a walk-in closet. Three additional bedrooms and a main bathroom is the perfect space for your growing family. Need more room? The finished basement offers a large recreation room, an additional multi-purpose room and a bathroom, ideal for guests or a nanny. Step outside to your picturesque private yard, featuring a patio area, lush green space and low-maintenance perennial gardens. Welcome to your new home!
Inclusions: All electrical light fixtures, all broadloom where laid, window coverings, fridge, induction cooktop, built in oven, hood fan, b/i dishwasher, b/i micro, washer/dryer, basement fridge & shelving, security system, 2 garage door openers, 2 remotes.
