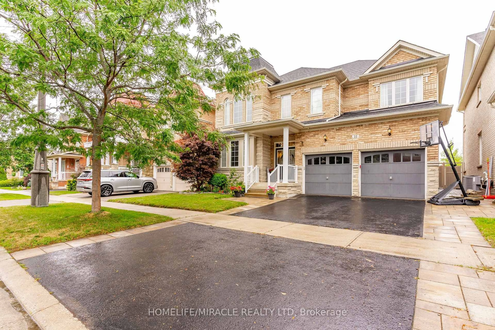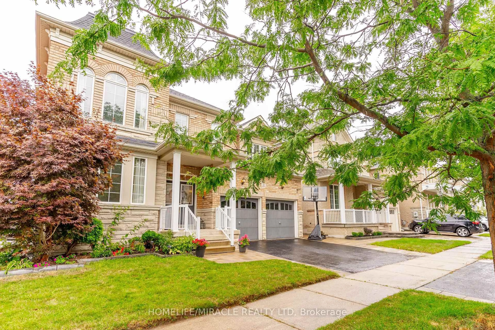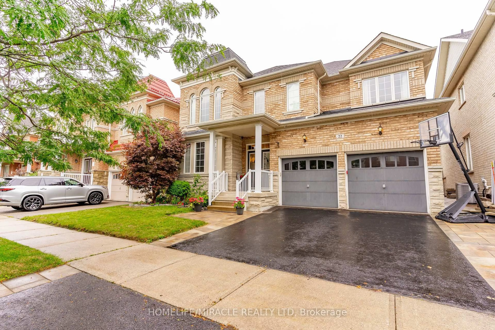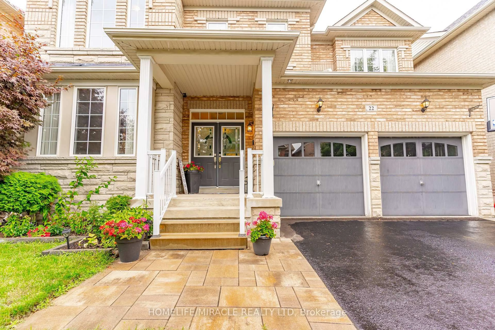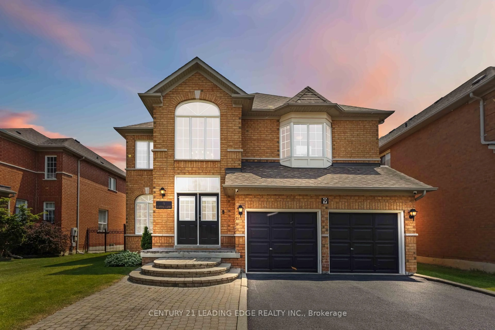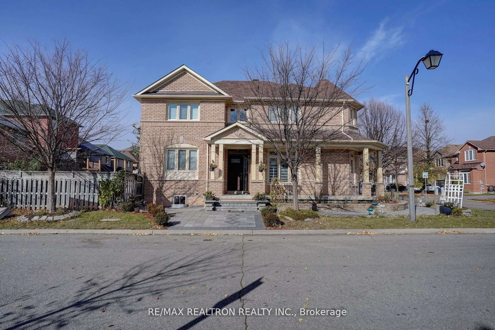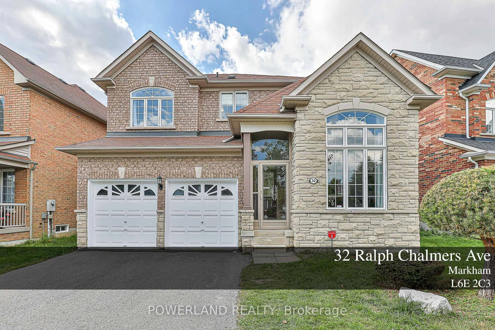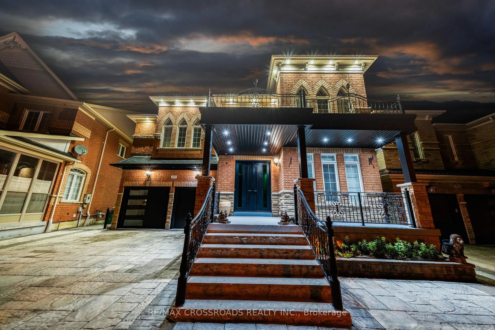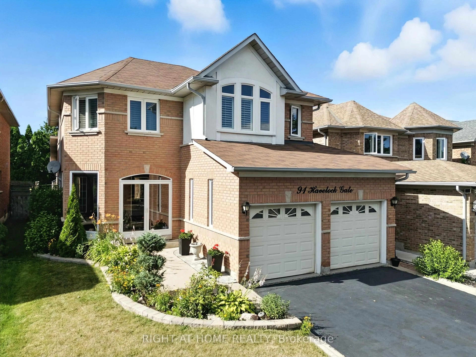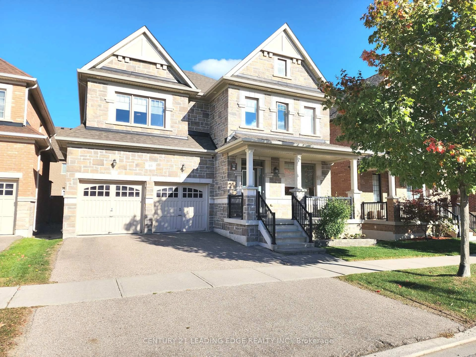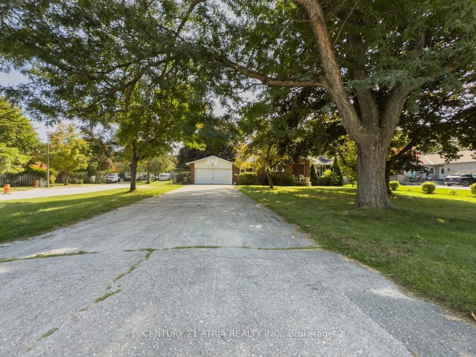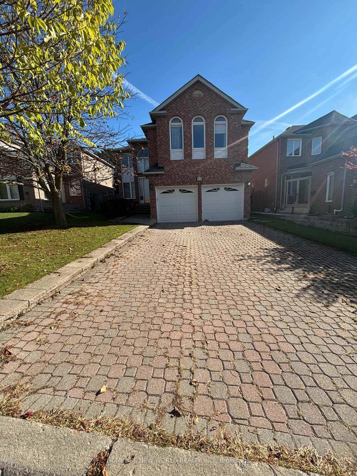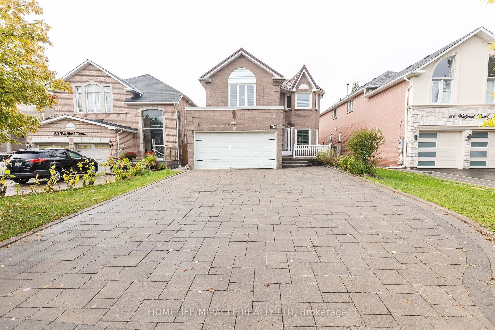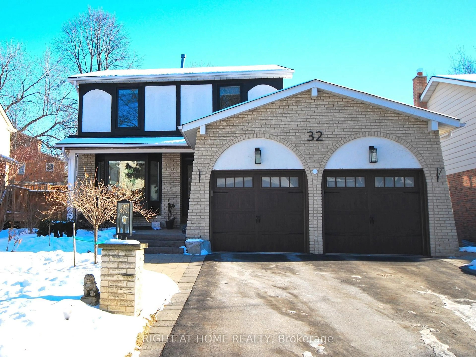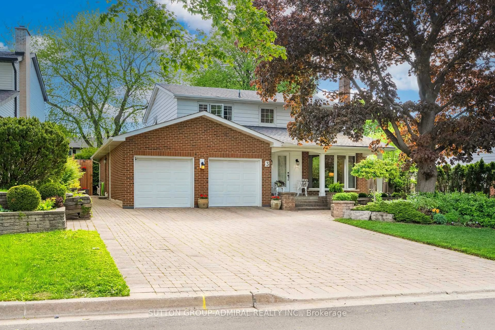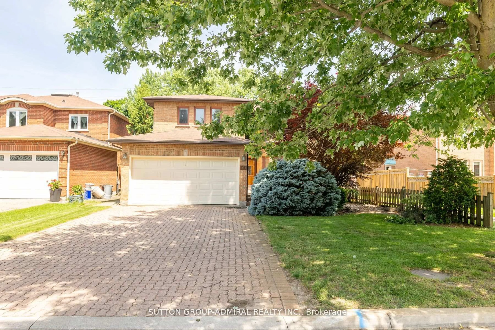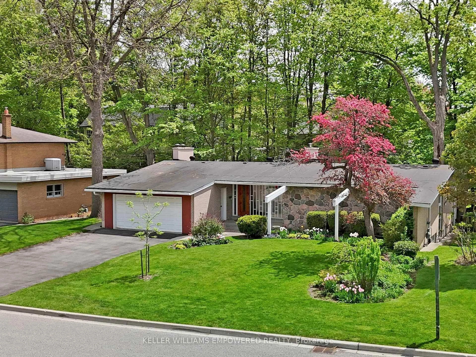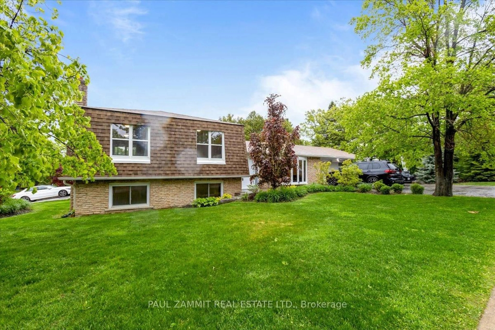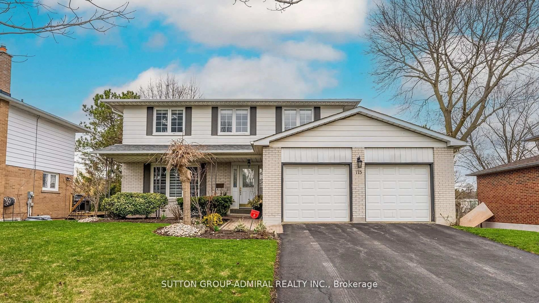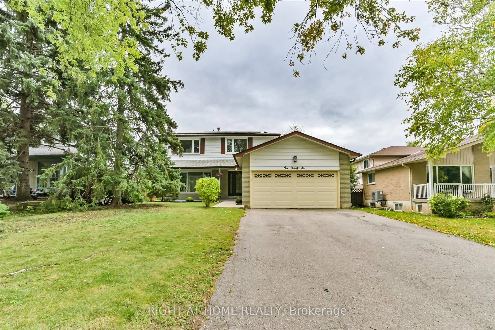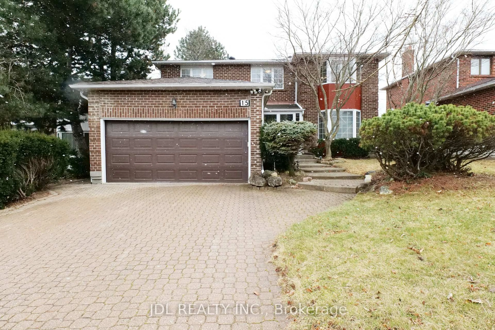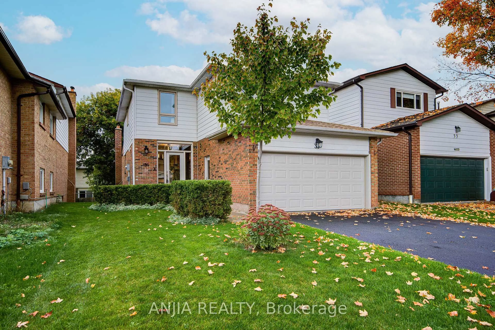22 Malborough Rd, Markham, Ontario L6B 0E8
Contact us about this property
Highlights
Estimated valueThis is the price Wahi expects this property to sell for.
The calculation is powered by our Instant Home Value Estimate, which uses current market and property price trends to estimate your home’s value with a 90% accuracy rate.Not available
Price/Sqft$634/sqft
Monthly cost
Open Calculator

Curious about what homes are selling for in this area?
Get a report on comparable homes with helpful insights and trends.
*Based on last 30 days
Description
Welcome to this beautifully maintained and upgraded Arista Home, located in one of Box Grove's most sought after neighborhoods. Boasting 2,827SF plus a fully finished basement, this residence offers over$100K in premium upgrades, combining elegance, space and modern functionality perfect for a growing family.The main floor features gleaming hardwood floors throughout the formal living and dining areas, accented by a stylish coffered ceiling. The chef inspired kitchen is equipped with high end stainless steel appliances, a large center island and ample cabinetry ideal for everyday living and entertaining.Step outside to a professionally landscaped backyard featuring interlocking stonework, a gazebo and tranquil park views a perfect outdoor retreat.The open concept family room boasts soaring ceilings and a cozy gas fireplace creating a warm and inviting space to relax.Upstairs you'll find 4 spacious bedrooms a convenient computer nook and 2 full bathrooms all with hardwood flooring throughout. The primary suite offers a peaceful sanctuary with luxurious finishes.The finished basement includes a full bath, Kitchen and can easily be converted into a 2 bedroom in Law suite.Located just minutes from top ranked schools, parks, shopping, hospital and highway 407/401, this home offers an unbeatable combination of location, luxury and lifestyle. Great family home for your buyers.
Property Details
Interior
Features
Main Floor
Living
3.6 x 3.35Combined W/Dining / hardwood floor / California Shutters
Dining
3.55 x 3.55Combined W/Living / hardwood floor / Coffered Ceiling
Kitchen
4.26 x 3.35Ceramic Floor / Ceramic Back Splash / Stainless Steel Appl
Breakfast
4.57 x 3.81Ceramic Floor / W/O To Patio / Combined W/Kitchen
Exterior
Features
Parking
Garage spaces 2
Garage type Attached
Other parking spaces 3
Total parking spaces 5
Property History
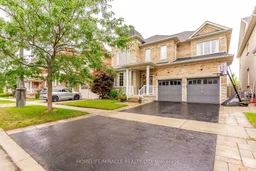 49
49