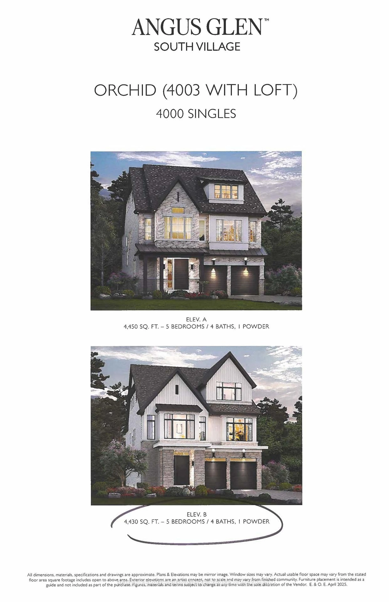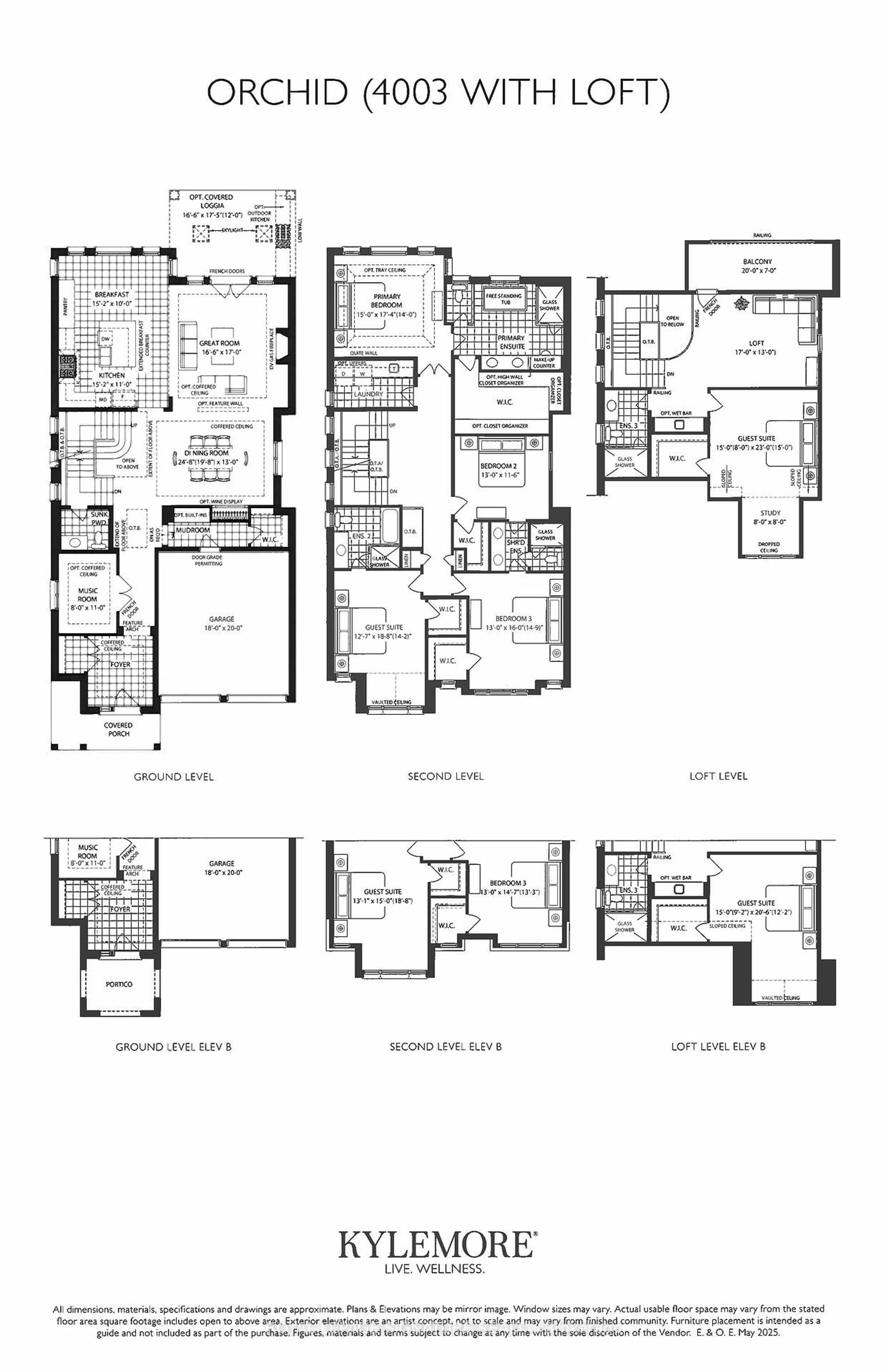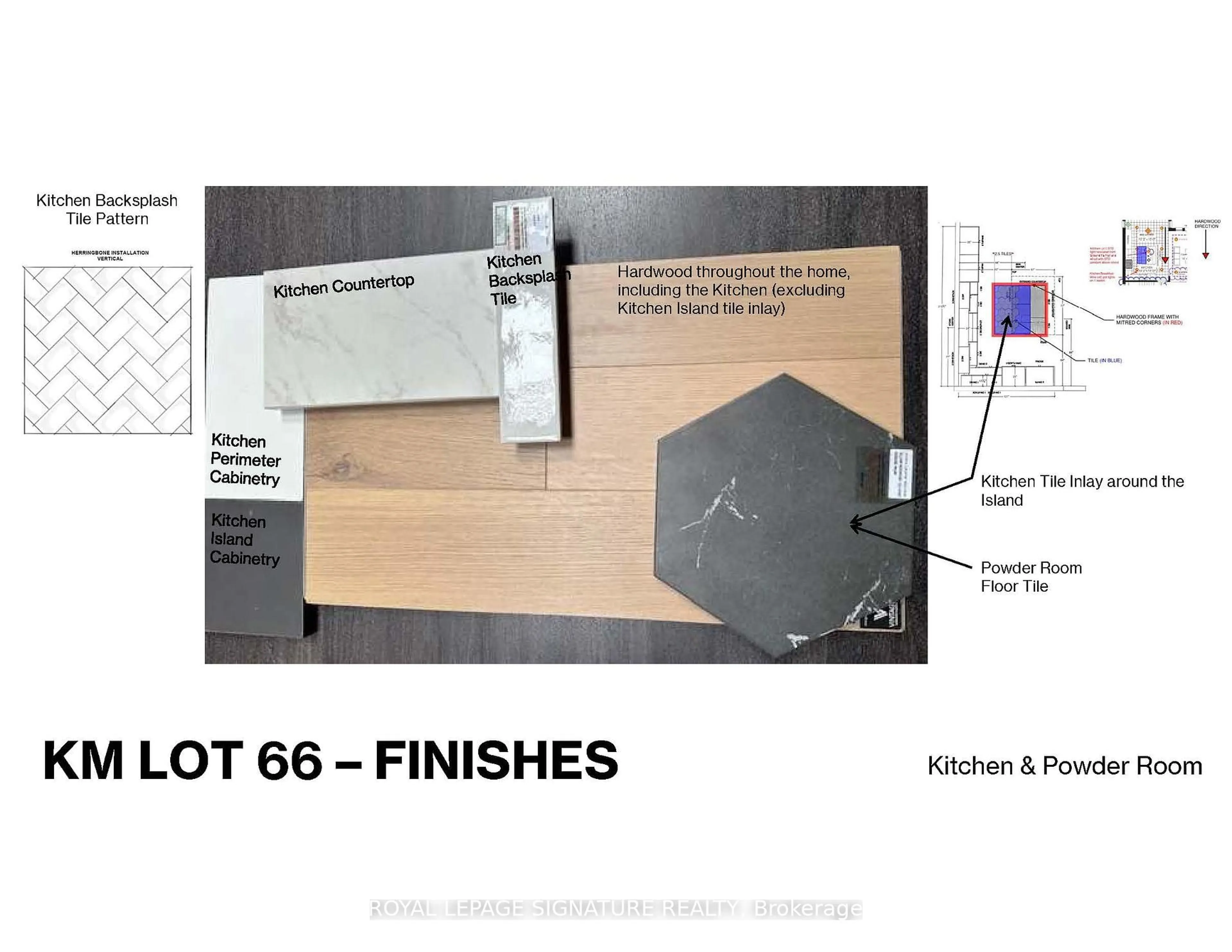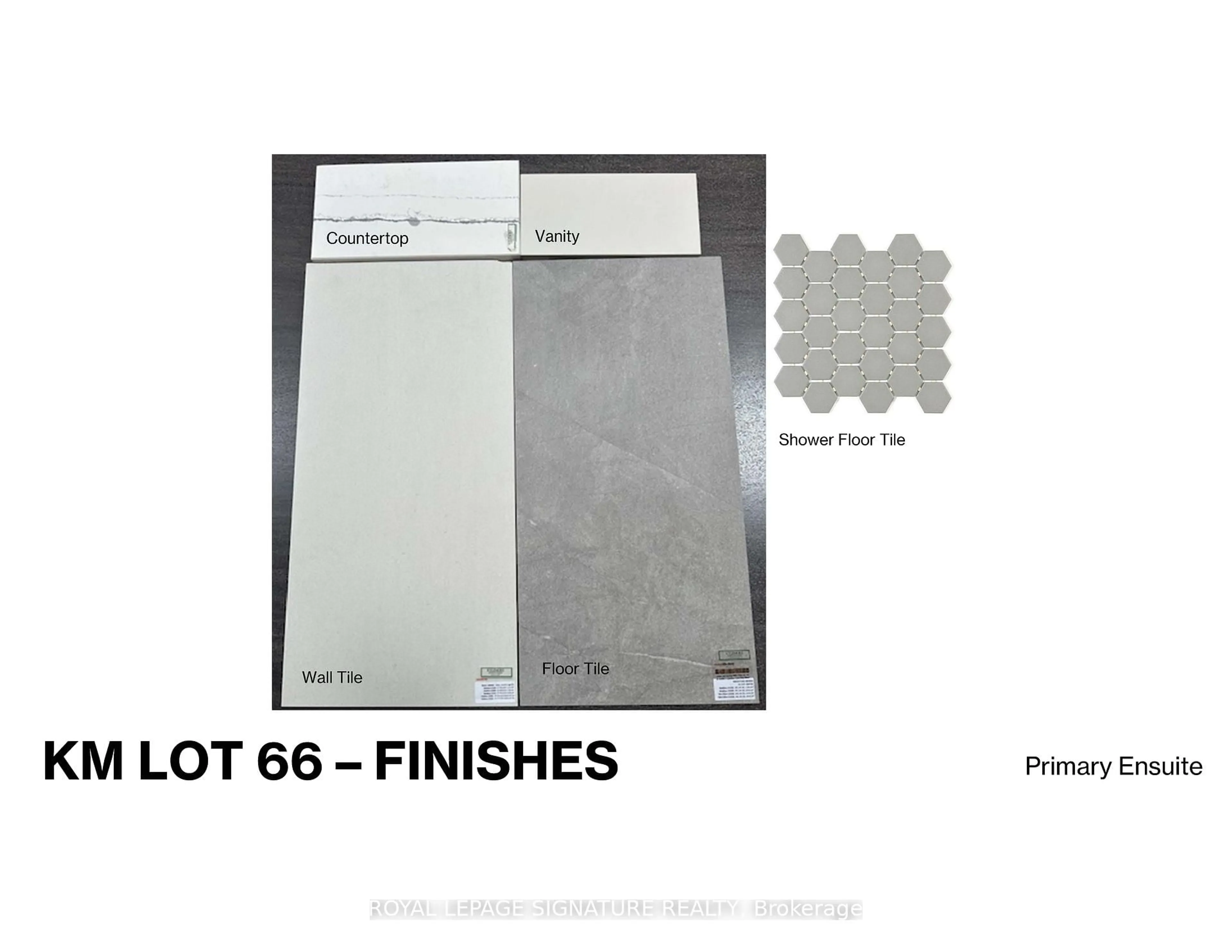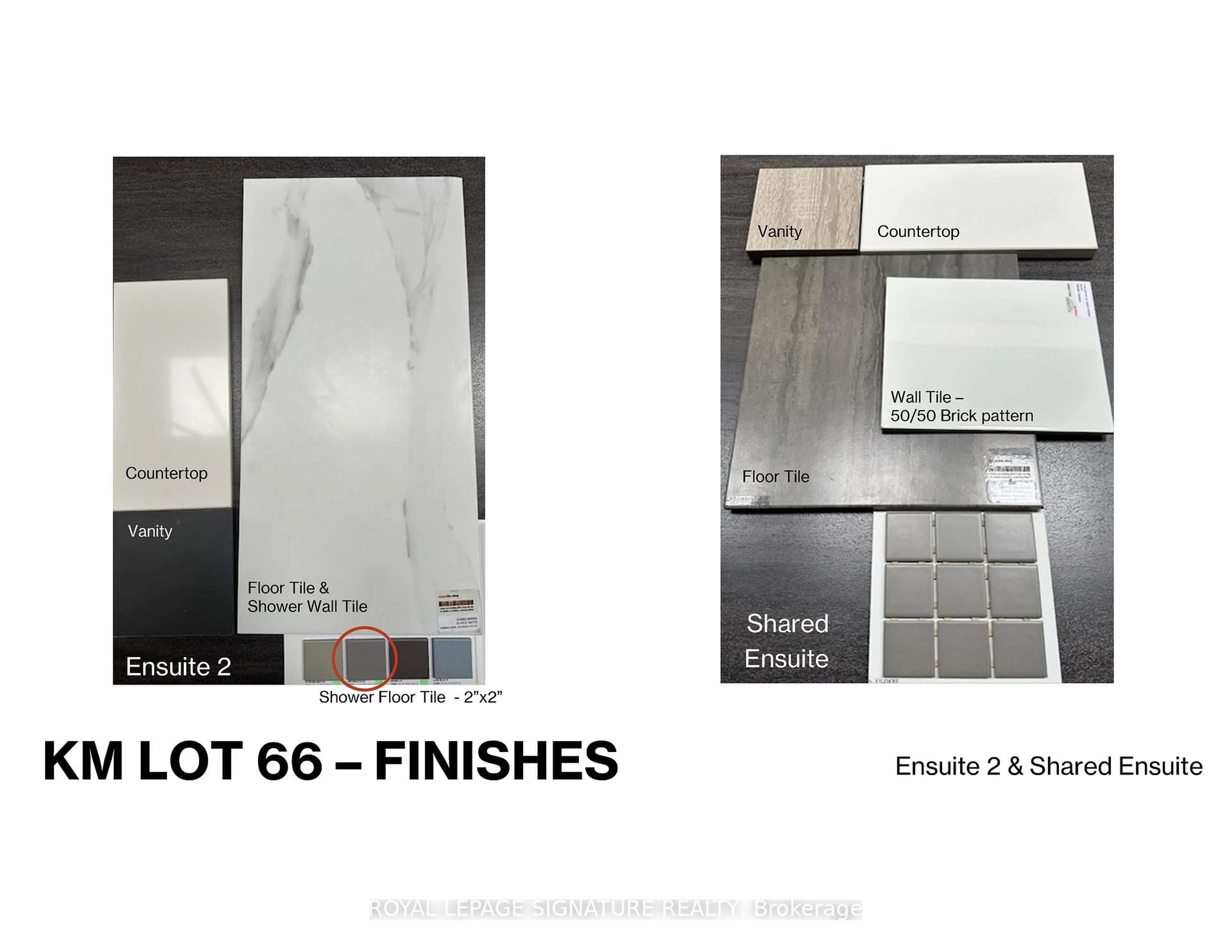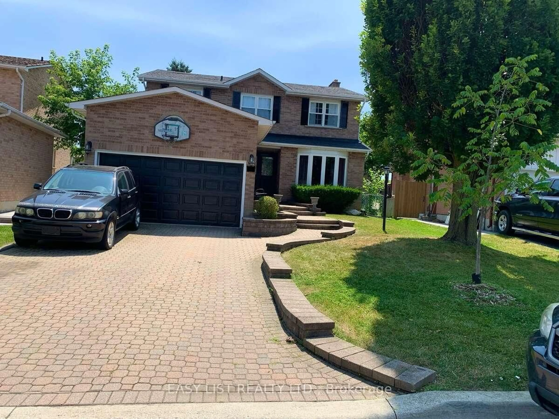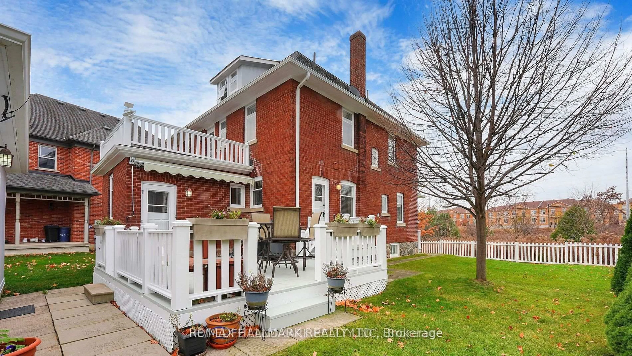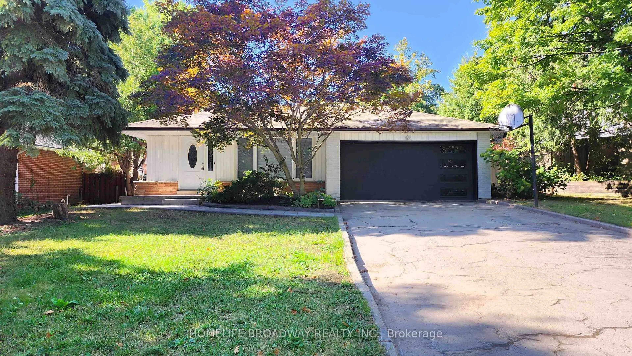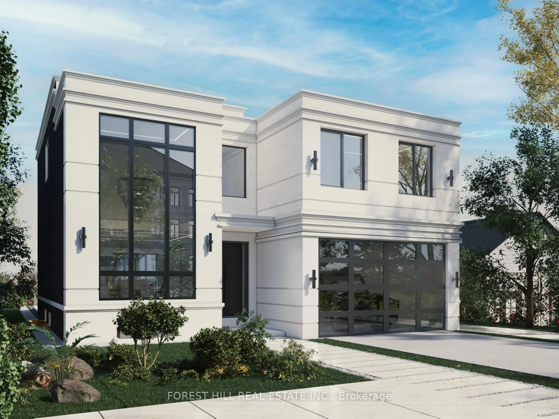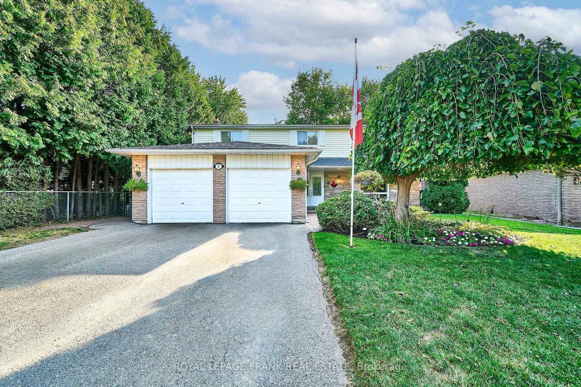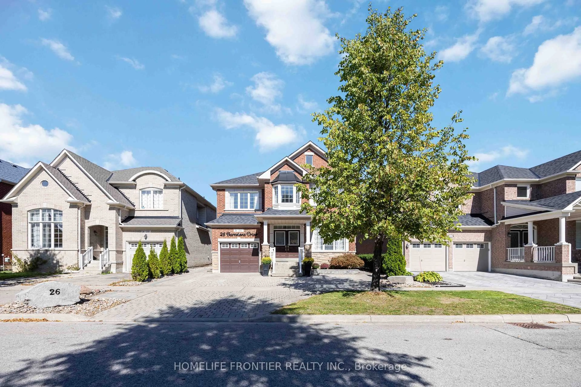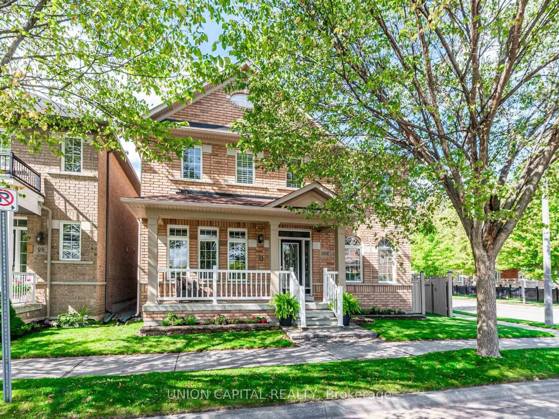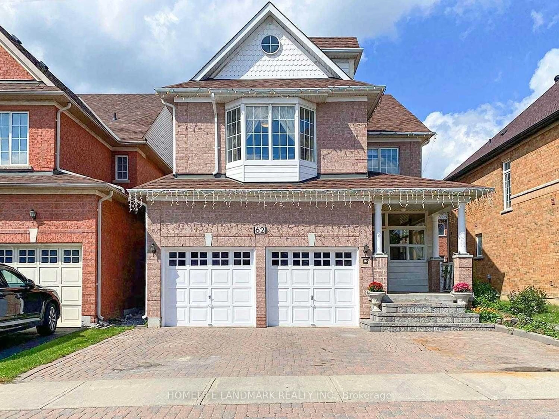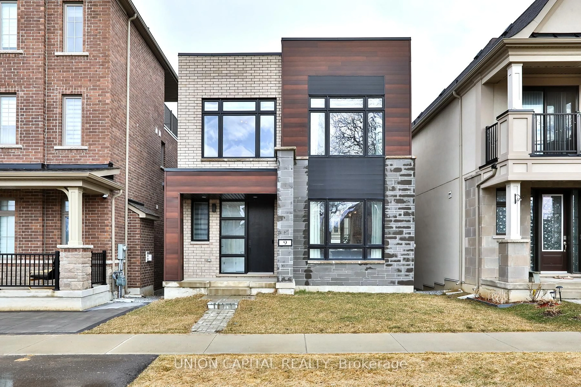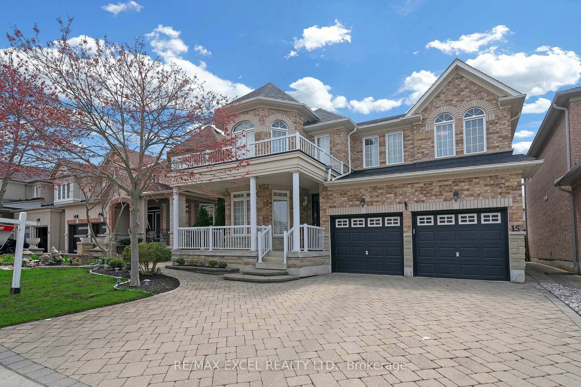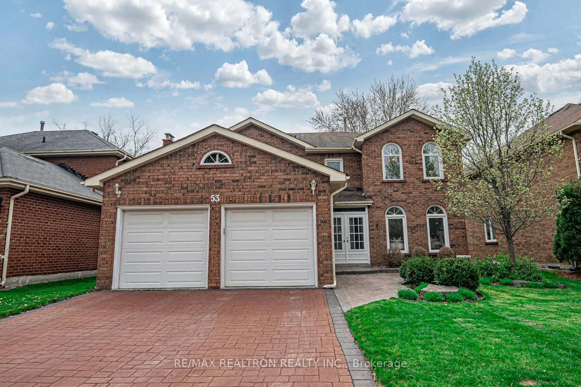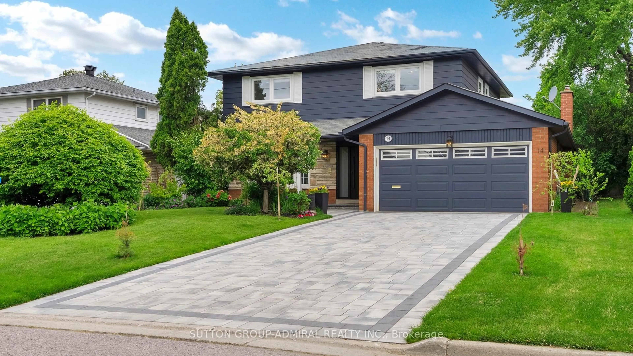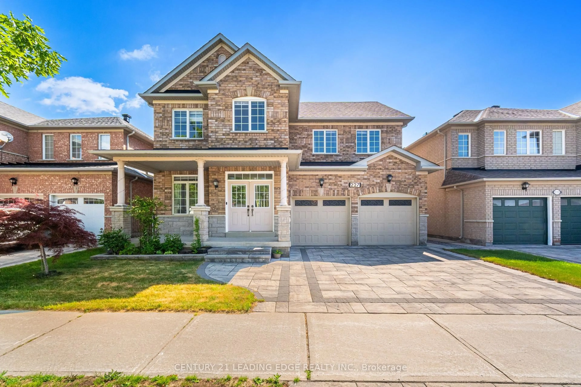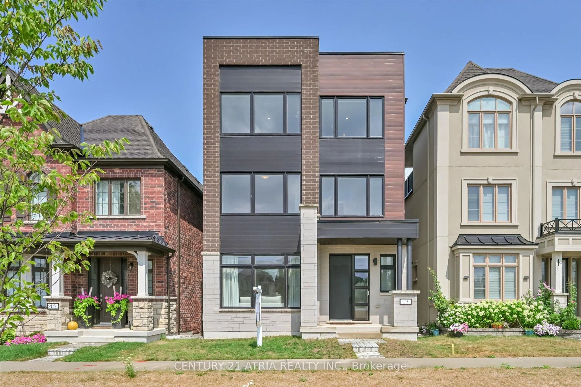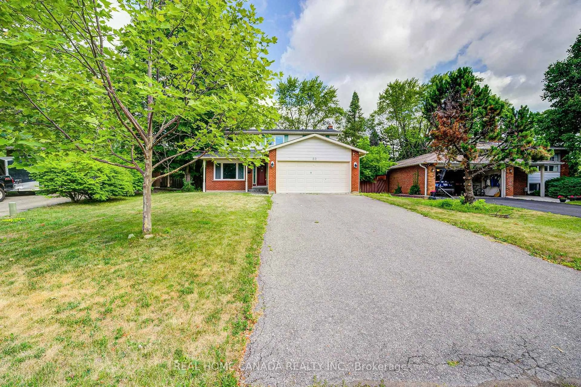36 Tranquility Cres, Markham, Ontario L6C 3P8
Contact us about this property
Highlights
Estimated valueThis is the price Wahi expects this property to sell for.
The calculation is powered by our Instant Home Value Estimate, which uses current market and property price trends to estimate your home’s value with a 90% accuracy rate.Not available
Price/Sqft$726/sqft
Monthly cost
Open Calculator

Curious about what homes are selling for in this area?
Get a report on comparable homes with helpful insights and trends.
+3
Properties sold*
$2.1M
Median sold price*
*Based on last 30 days
Description
Surrounded by green space, Creeks & walking trails, 'Angus Glen South Village' a Premium neighborhood built by award winning 'Kylemore' Communities. This popular open concept detached 2 story 3750 sq, ft. home with 4 Bedrooms, 3.5 bathrooms has been beautifully upgraded with extra large triple pane windows, corner upgrade includes extra windows. 5" hardwood floors throughout, including kitchen with 'tile carpet' around Island. Hardwood stairs, iron pickets. $$$ spent in all bathrooms including floating vanity in primary bath, stand alone tub & upgraded tiles and quartz counters in all bathrooms. $$$ spent in kitchen. High kitchen cabinets, upgraded extended Island, upgraded 'Dekon' Porcelain counters, herringbone backsplash, 36"Stainless steel 'Sub Zero' Fridge, 36" gas 'Wolf' range, 36" Canopy hood, 'Bosch' dishwasher, 30" 'Wolf' microwave. Pot lights . Close to all amenities, Pierre Elliot High School. New Elementary School to be built in 2027.
Property Details
Interior
Features
2nd Floor
Primary
4.26 x 5.3hardwood floor / Picture Window / 5 Pc Ensuite
2nd Br
3.53 x 3.96hardwood floor / W/I Closet / 4 Pc Bath
3rd Br
3.96 x 4.54hardwood floor / 4 Pc Ensuite / Picture Window
4th Br
4.32 x 3.87hardwood floor / 4 Pc Ensuite / Vaulted Ceiling
Exterior
Features
Parking
Garage spaces 2
Garage type Attached
Other parking spaces 2
Total parking spaces 4
Property History
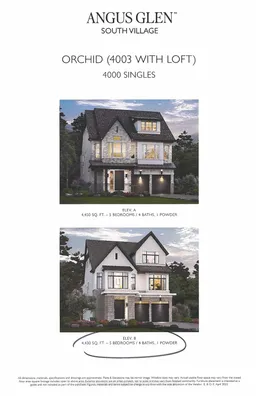 6
6