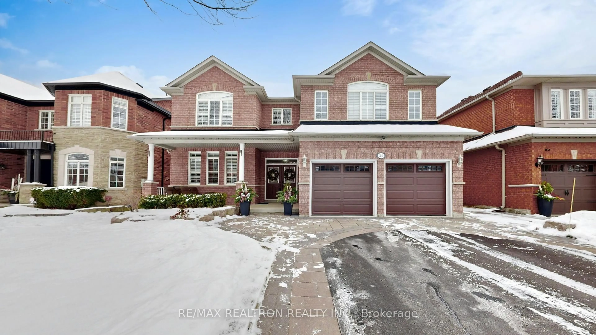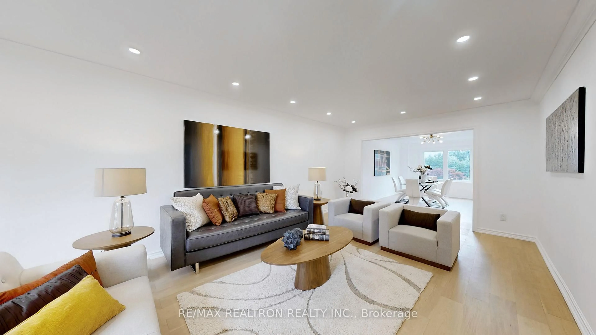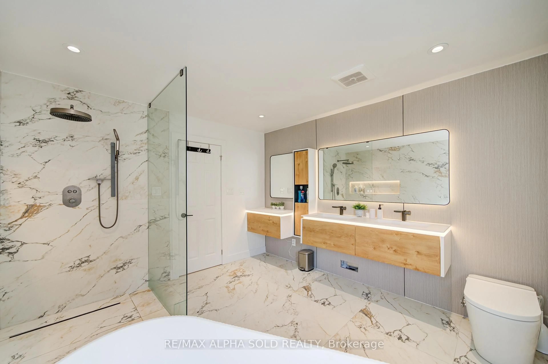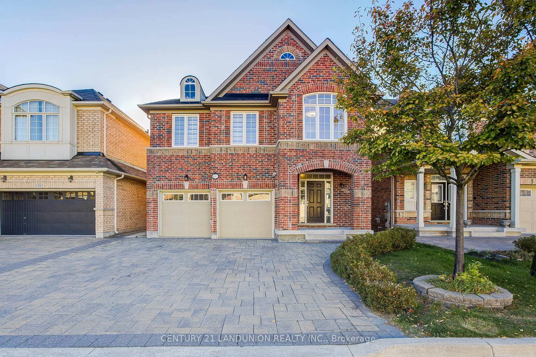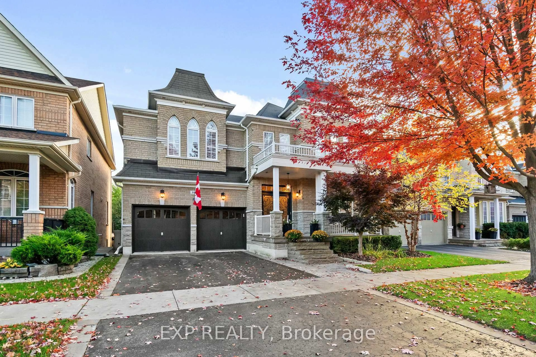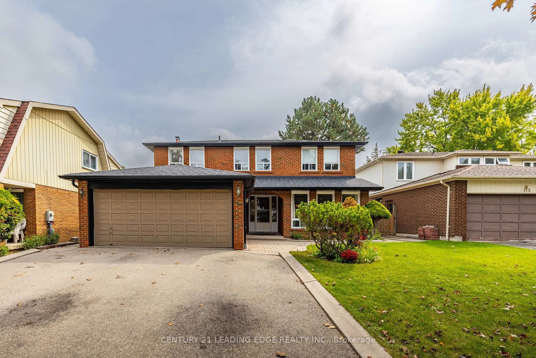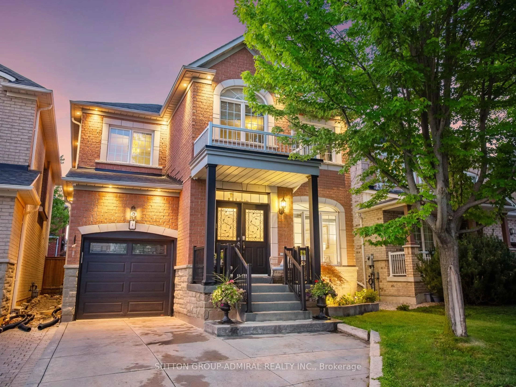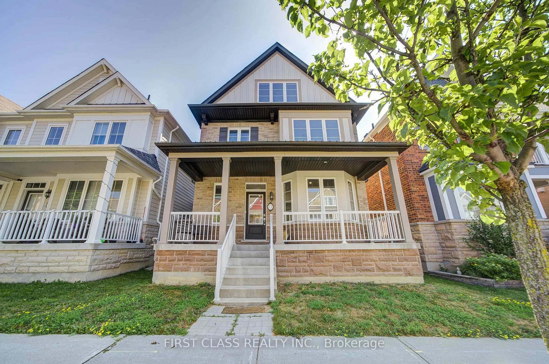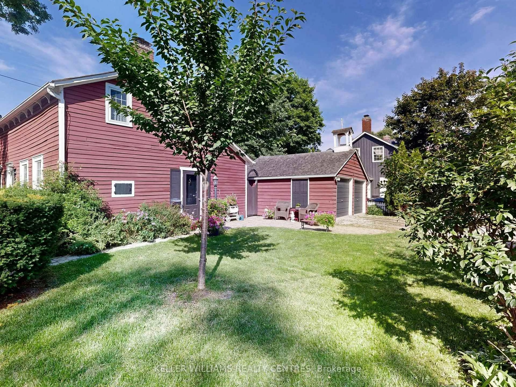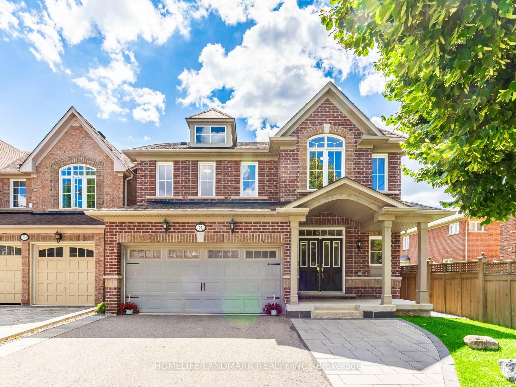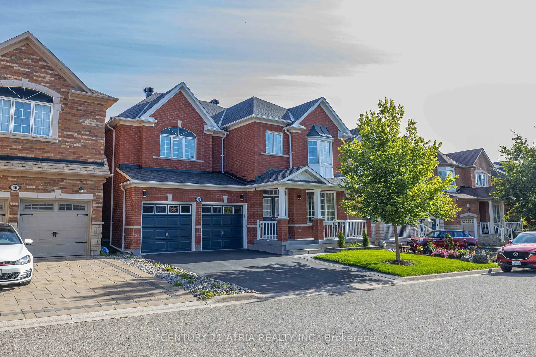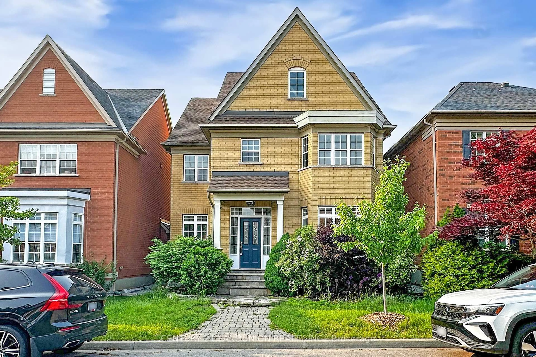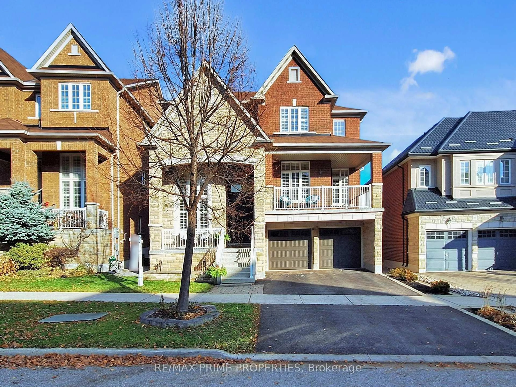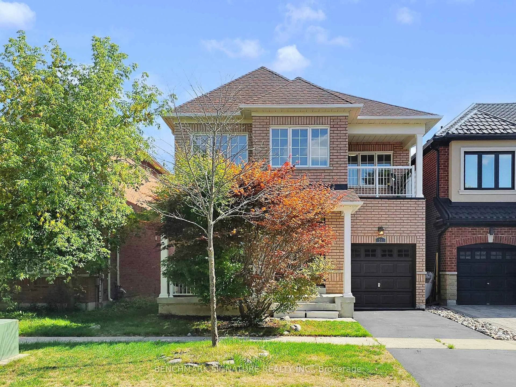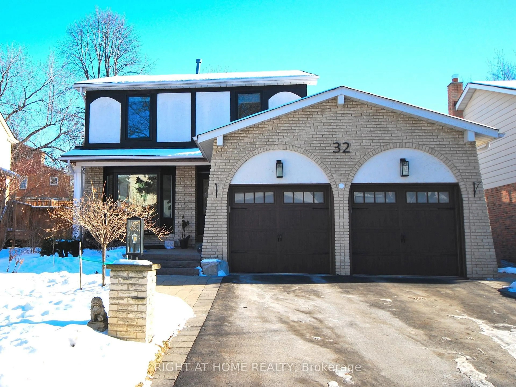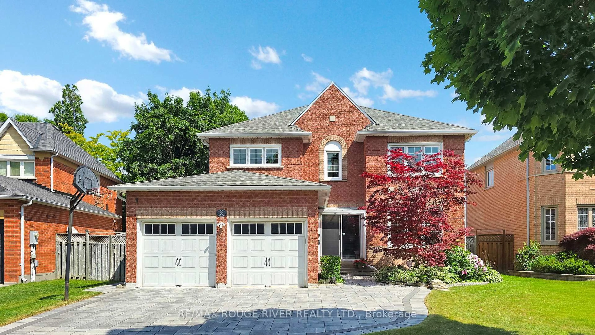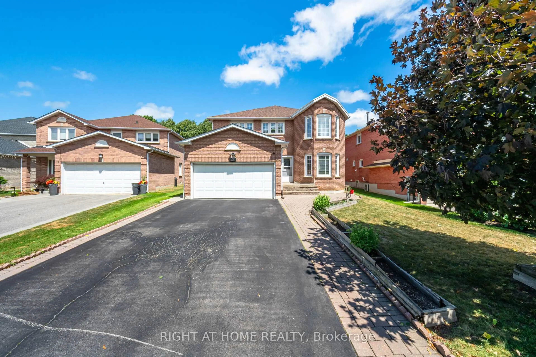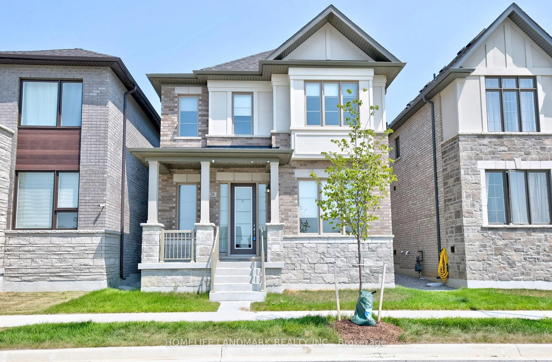Elegant & Well-Maintained Home in the Prestigious Cachet Community. This bright and spacious detached home offers a functional layout nestled on a generous pie-shaped lot with an impressive 83-foot-wide backyard. The main floor boasts soaring 9 ceilings, a welcoming living room combined with a formal dining area, highlighted by a large bay window that fills the space with natural light. The open-concept kitchen features newly upgraded stainless steel appliances, ample counter space, and a breakfast area with a walkout to the expansive backyardperfect for outdoor relaxation and entertainment. A cozy gas fireplace in the large family room provides a warm and inviting ambiance. Upstairs, the primary bedroom serves as a private retreat with a spacious walk-in closet and a 5-piece ensuite. Three additional well-appointed bedrooms offer generous space, including one with a private ensuite and another with a semi-ensuite, ensuring comfort and convenience for the whole family. A second-floor laundry room adds to the home's practicality. Located in a top-ranking school district, just steps from parks, and minutes to Hwy 404, banks, restaurants, and shopping, this is a rare opportunity not to be missed!
Inclusions: Fridge (2024), stove(2024), dishwasher(2024), washer & dryer, all elf, & window coverings.
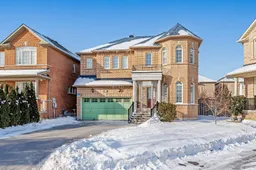 21
21

