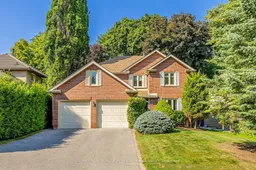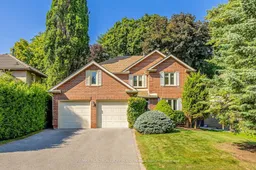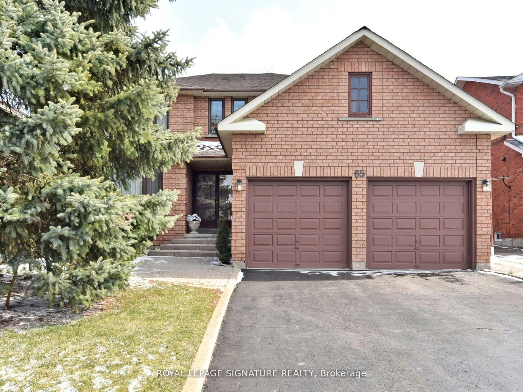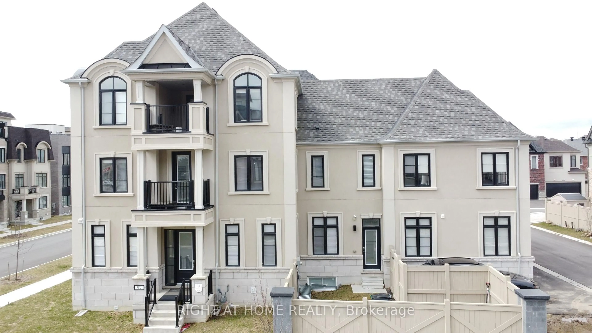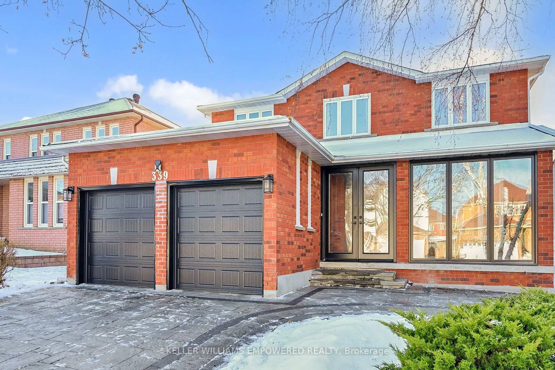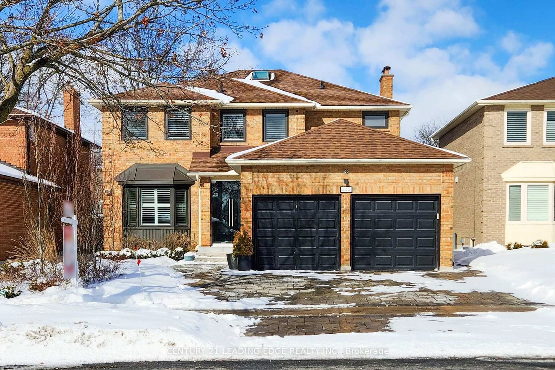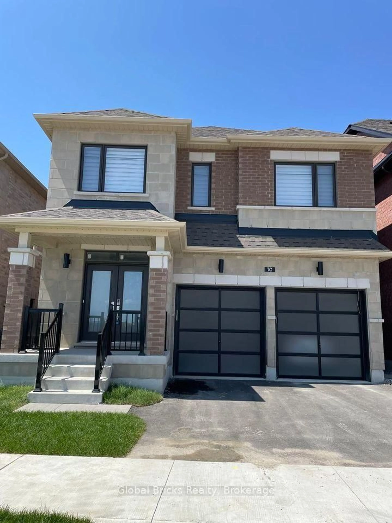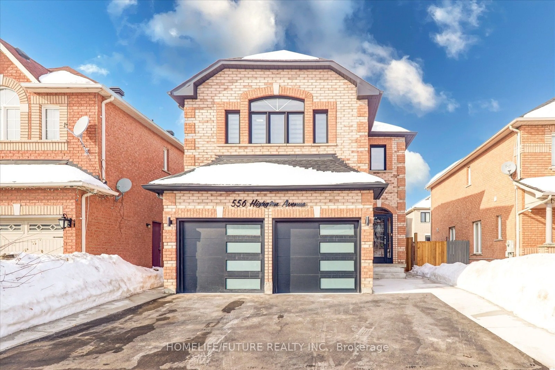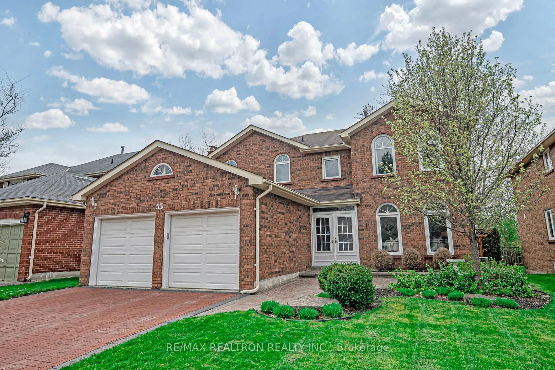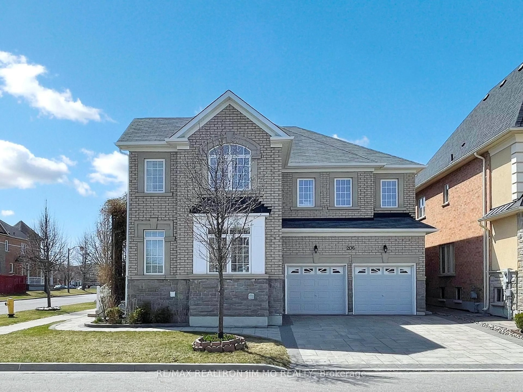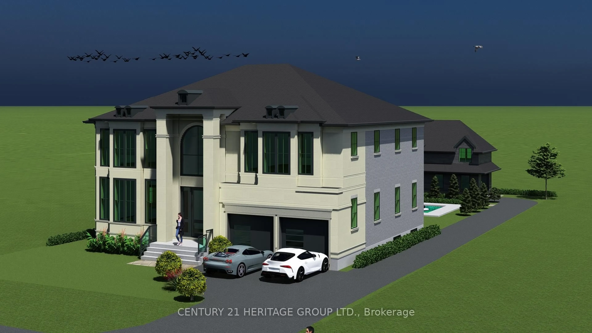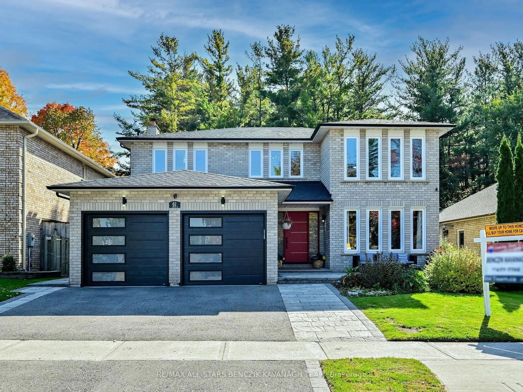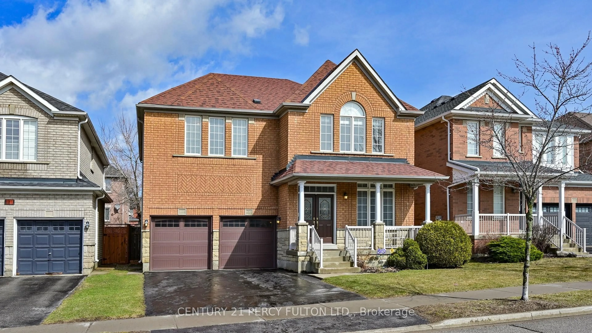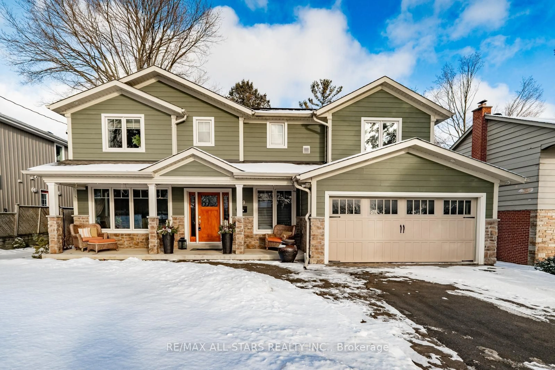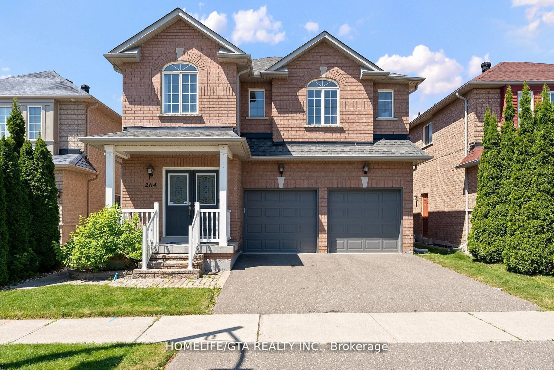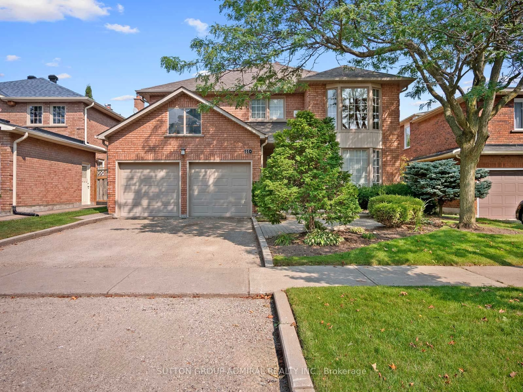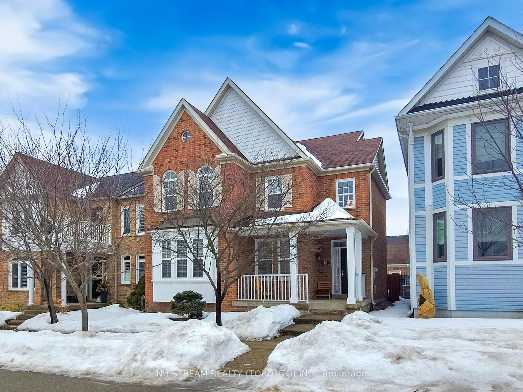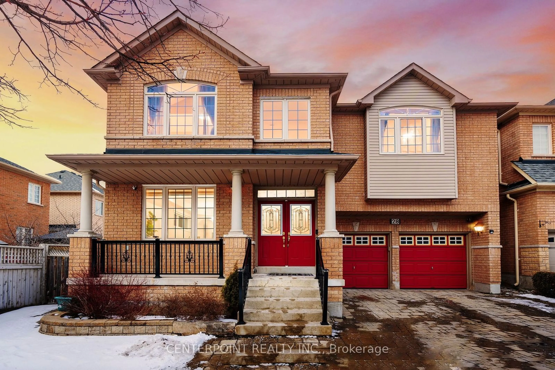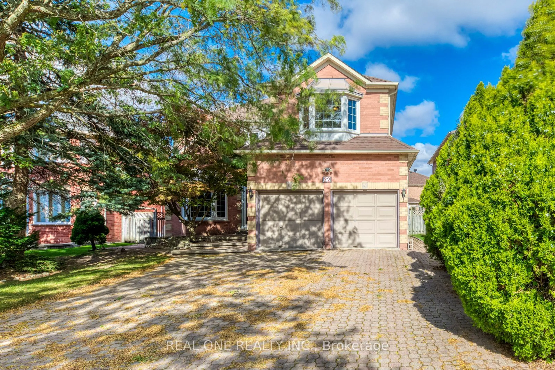Location, Location, Location! Nestled in a tranquil oasis neighborhood in the heart of Markham, this charming 4+1 bedroom detached home sits on a rare 54x120-foot lot backs onto a peaceful ravine. Surrounded by lush greenery, the home offers a serene, forested backdrop, creating a private retreat full of natural beauty. The main floor boasts a functional layout with a graceful circular staircase, complemented by park-like landscaped gardens with underground irrigation and an interlocking patio, seamlessly accessible from both the breakfast and family rooms. The extra-large living room features new LED lights and is bathed in natural light from a picture window overlooking the south facing front yard, seamlessly connecting to the formal dining room. The heart of the home is the family kitchen, which includes a spacious sun-filled breakfast area framed by large picturesque windows that showcase breathtaking ravine views. With easy access to the backyard, the family room also boasts a modernized fireplace and upgraded built-in cabinets, creating a warm, inviting space for gatherings. The second floor offers four generously sized bedrooms with ample built-in storage. The serene primary suite includes a 4-piece ensuite and a walk- in closet. The finished basement adds even more living space, featuring an open-concept recreation room, an extra bedroom, a four-piece bath, and an exercise area (which could be converted into another bedroom at the buyer's own cost). The professionally landscaped backyard, backing directly onto the ravine, is a true havena peaceful escape where the natural beauty of the forest blends with the warmth and comfort of this inviting home. Within walking distance to First Markham Place, shopping plazas, restaurants, and public transit, this home offers the perfect balance of serenity and convenience.
Inclusions: Fridge, stove, dishwasher, over the range microwave, washer and dryer, all light fixtures, and all window coverings. Recent upgrades: quality hardwood flooring on the main & second floors, RO drinking water system, whole-house water softener, glass storm door, upgraded toilets, bsmt stairs with laminate flooring, upgraded laundry room & washroom vent.
