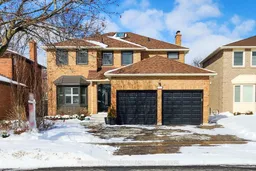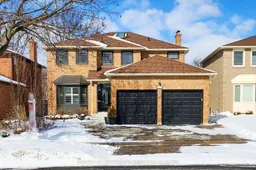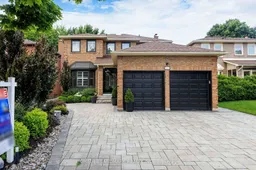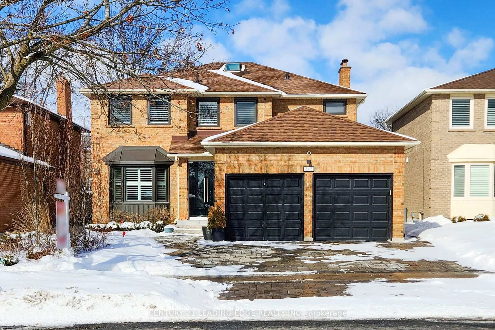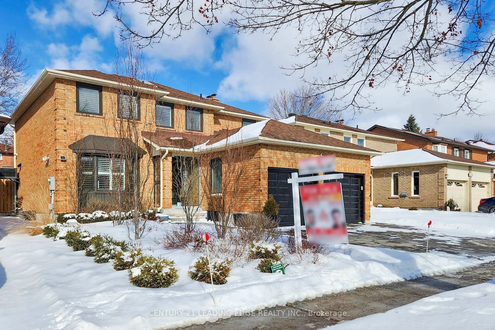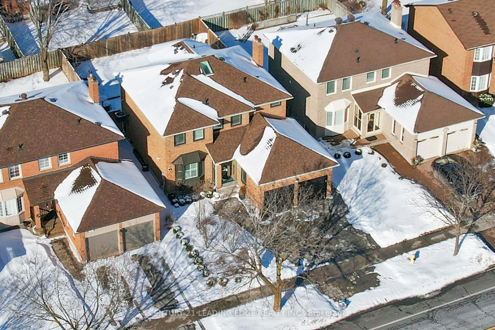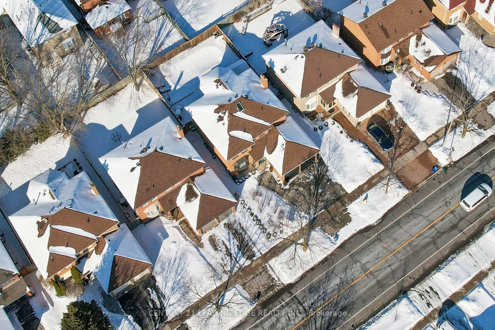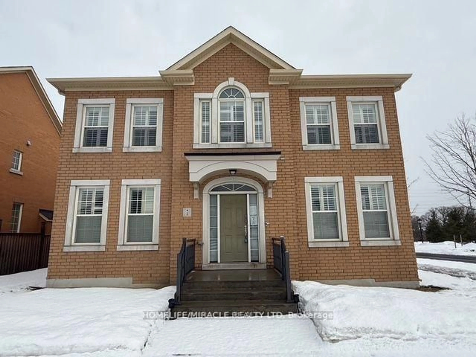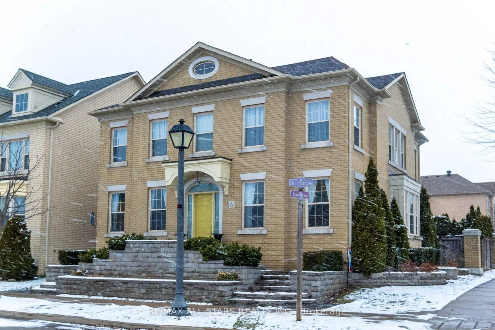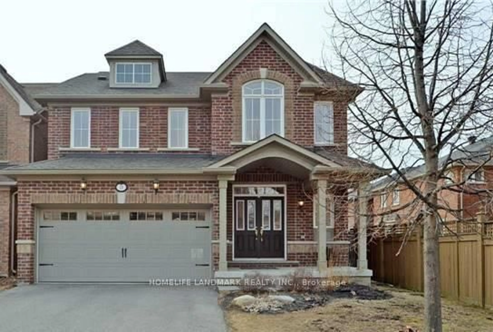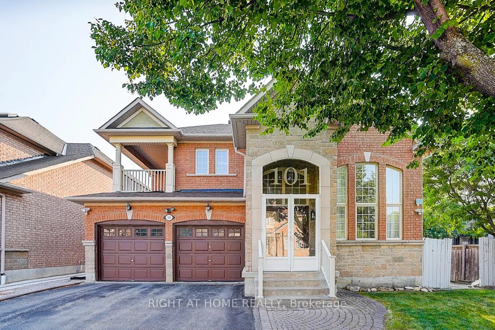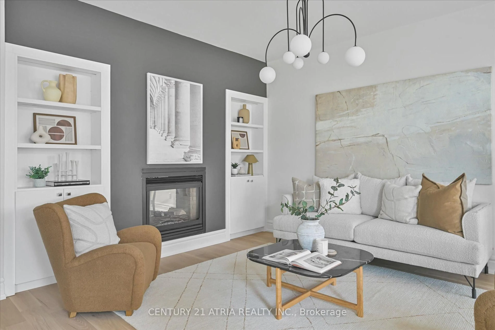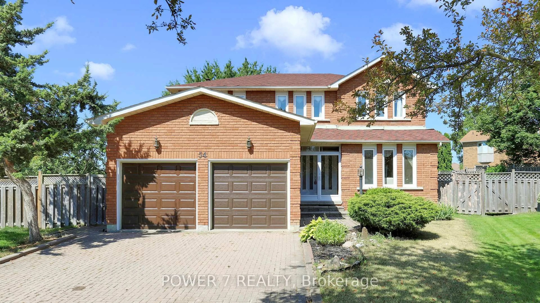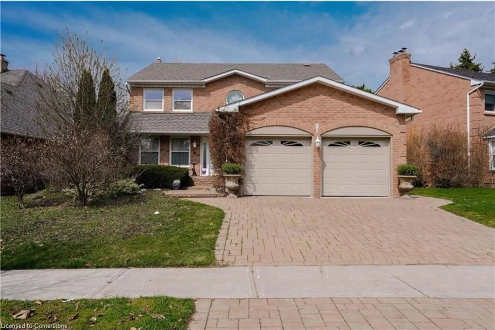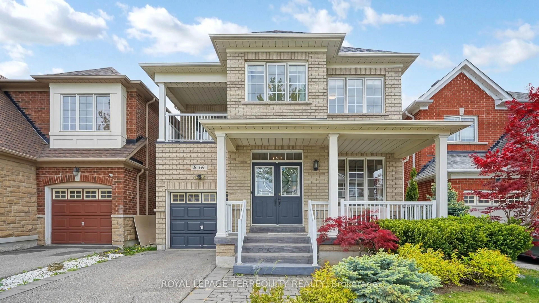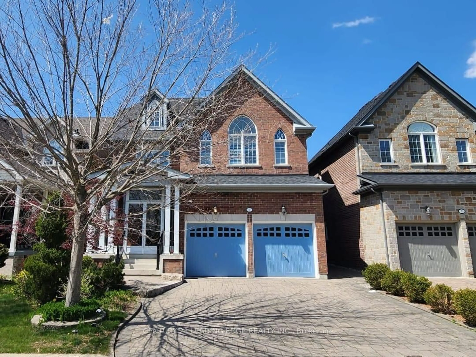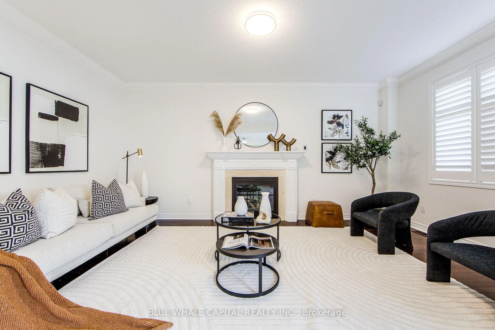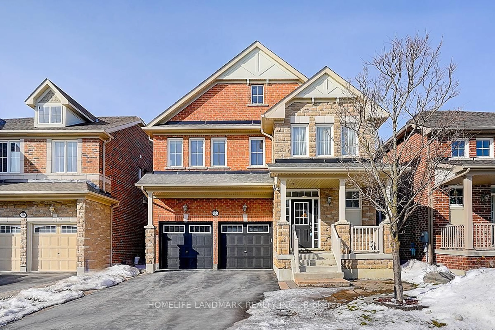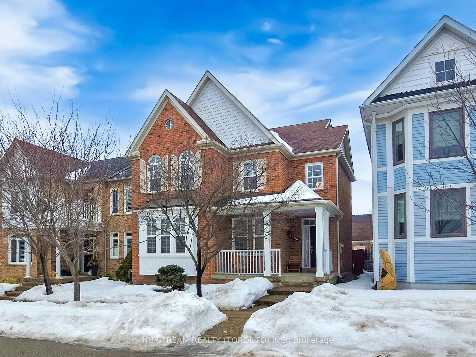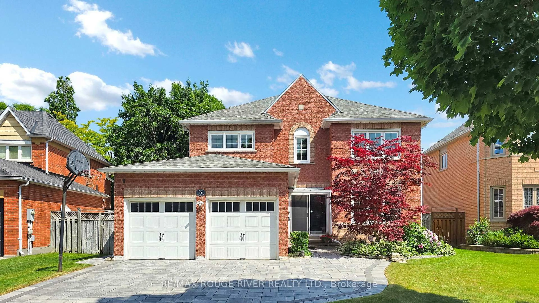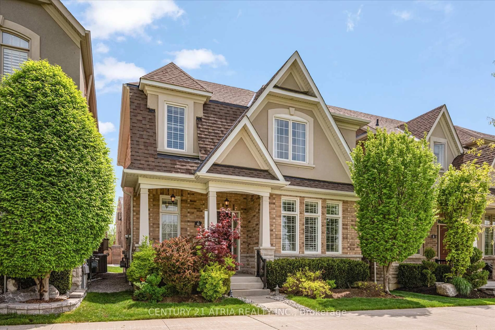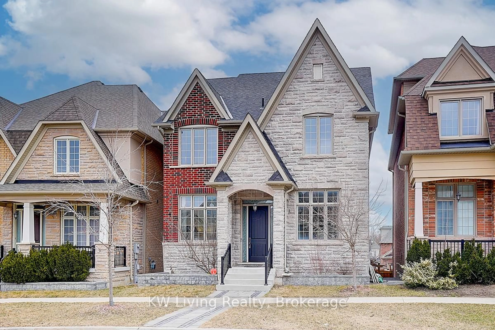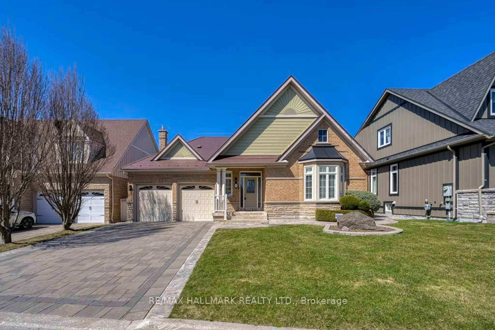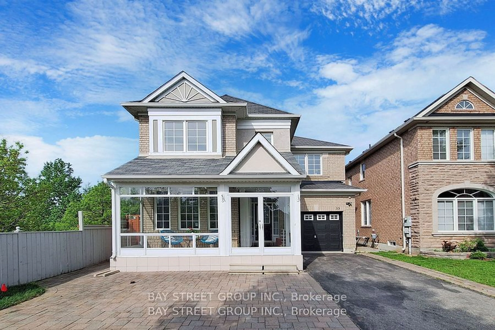345 Raymerville Dr, Markham, Ontario L3P 6N6
Contact us about this property
Highlights
Estimated valueThis is the price Wahi expects this property to sell for.
The calculation is powered by our Instant Home Value Estimate, which uses current market and property price trends to estimate your home’s value with a 90% accuracy rate.Not available
Price/Sqft$659/sqft
Monthly cost
Open Calculator

Curious about what homes are selling for in this area?
Get a report on comparable homes with helpful insights and trends.
+4
Properties sold*
$1.4M
Median sold price*
*Based on last 30 days
Description
Welcome to 345 Raymerville Dr, an extraordinary home nestled in the sought-after Raymerville neighborhood. Offering approximately 2,800 sq ft of thoughtfully designed living space, this property features a professionally finished basement with 2 bedrooms, a wet bar, and the potential for a second kitchen. Impeccable upgrades and craftsmanship are evident throughout, ensuring a blend of functionality and luxury. This home boasts one of the most practical and upscale layouts in the area, with a standout feature: 4 ensuite bathrooms, each attached to a private bedroom on the second floor. The spacious bedrooms are filled with natural light, highlighted by beautiful hardwood floors and ambient pot lights. The open-concept kitchen is a chefs dream, showcasing upgraded cabinetry, a large island, quartz countertops, and premium appliances. Elegant crown molding and a striking 18-ft foyer with a skylight enhance the home's sophisticated appeal. Additional details include California shutters on every window, a separate entrance with direct garage access for convenience, and a beautifully landscaped exterior with a paved driveway and interlock accents. The grand double-door entrance, featuring a glass porch, makes a stunning first impression. Conveniently located just steps from Markville High School, parks, shopping, Go Train access, public transit and all essential amenities, this home offers the perfect blend of luxury, comfort and prime location.
Property Details
Interior
Features
Main Floor
Living
5.73 x 3.41California Shutters / French Doors / Open Concept
Dining
4.02 x 3.41O/Looks Backyard / California Shutters / Open Concept
Family
5.6 x 3.41Fireplace / Pot Lights / Separate Rm
Kitchen
3.72 x 3.1Backsplash / Breakfast Bar / Ceramic Floor
Exterior
Features
Parking
Garage spaces 2
Garage type Built-In
Other parking spaces 3
Total parking spaces 5
Property History
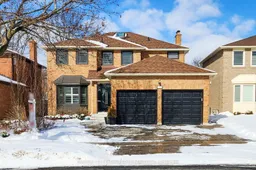 50
50