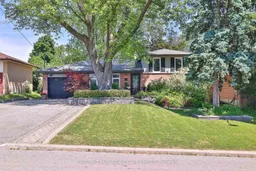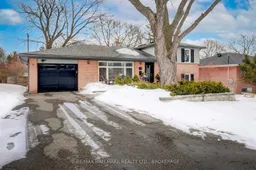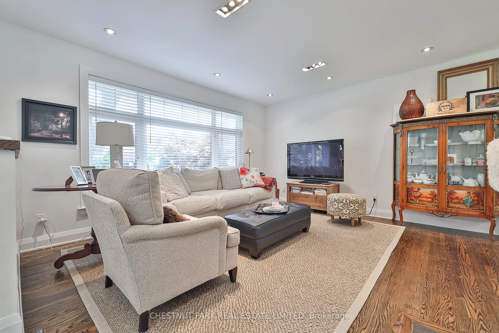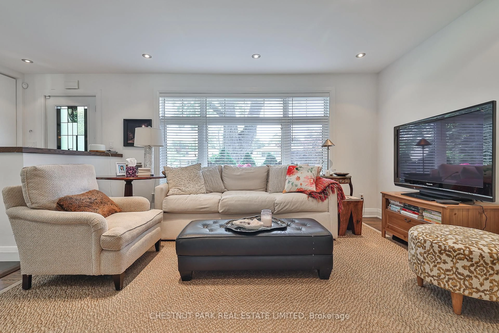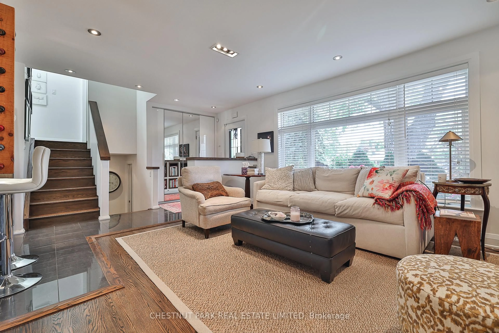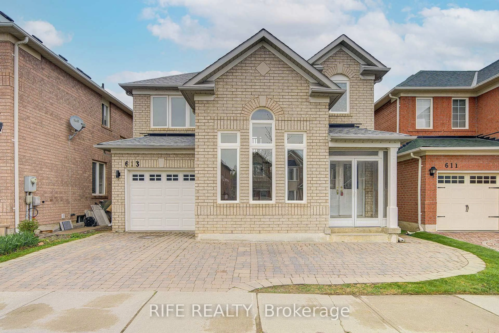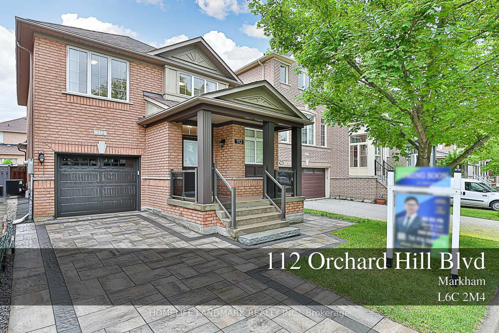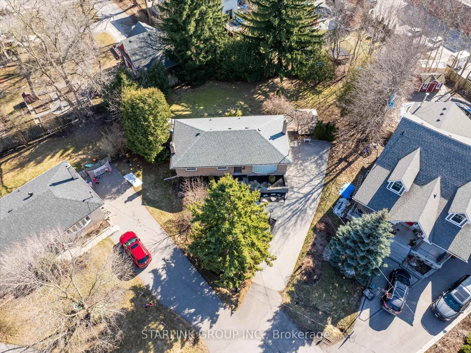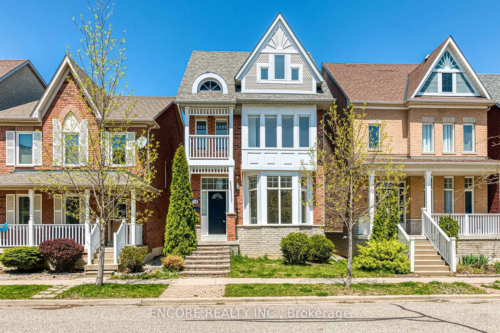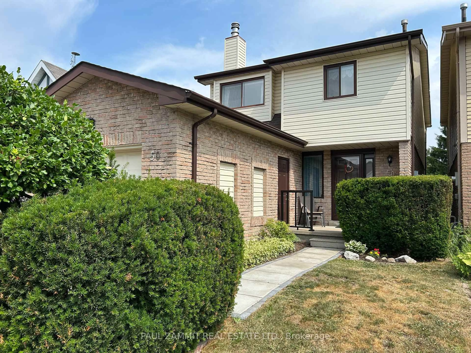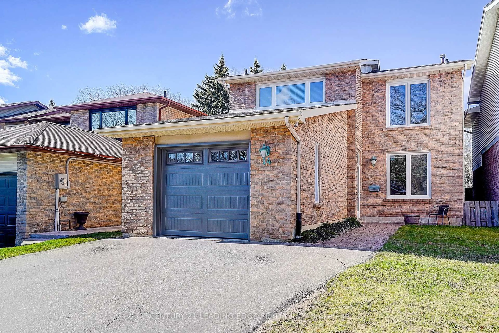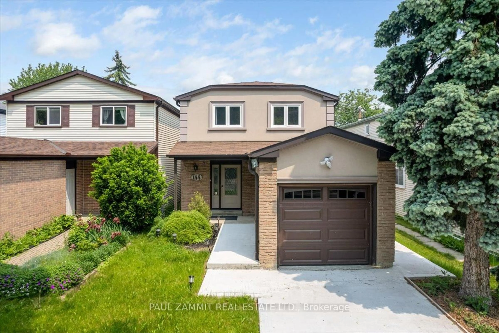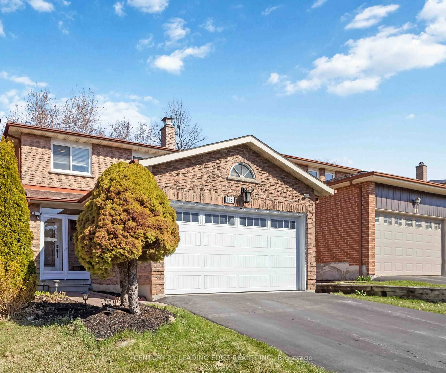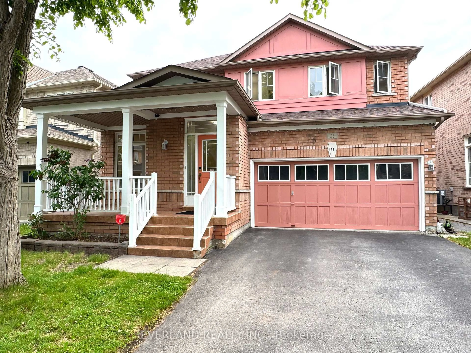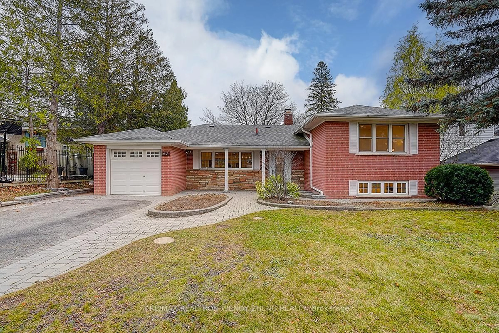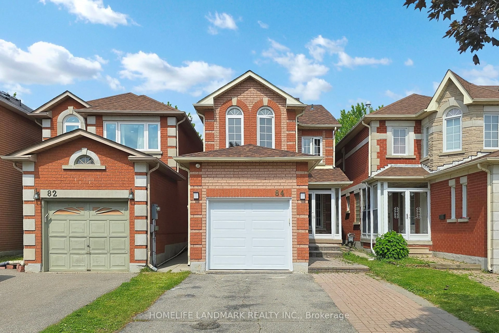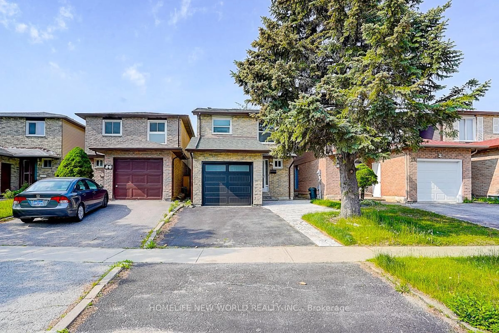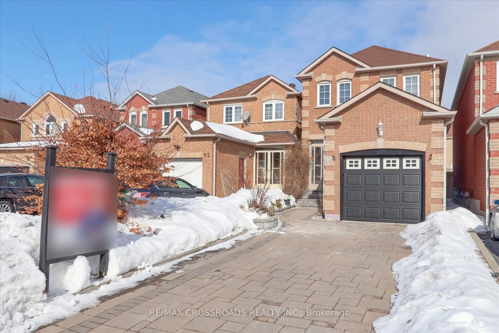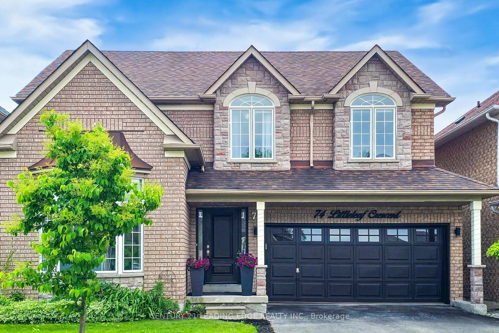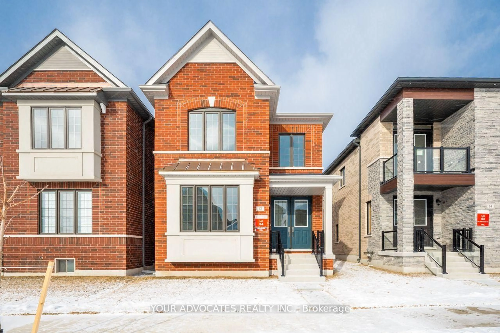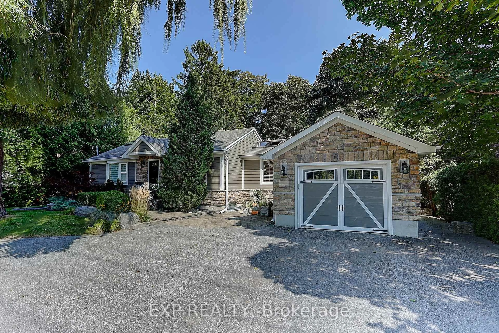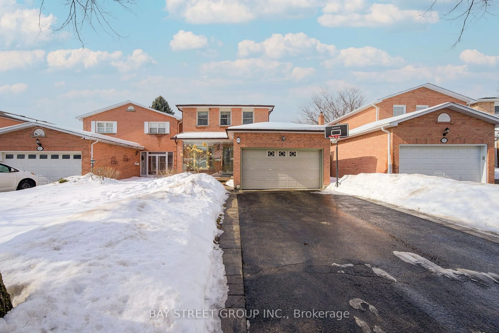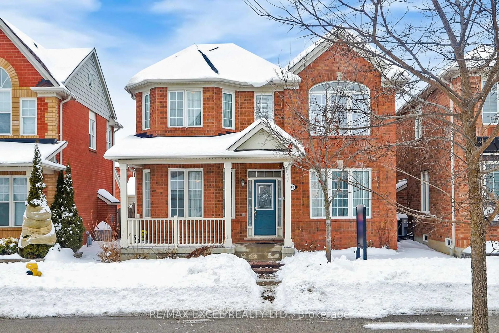17 Arrowflight Dr, Markham, Ontario L3P 1R9
Contact us about this property
Highlights
Estimated valueThis is the price Wahi expects this property to sell for.
The calculation is powered by our Instant Home Value Estimate, which uses current market and property price trends to estimate your home’s value with a 90% accuracy rate.Not available
Price/Sqft$1,056/sqft
Monthly cost
Open Calculator

Curious about what homes are selling for in this area?
Get a report on comparable homes with helpful insights and trends.
+2
Properties sold*
$1.6M
Median sold price*
*Based on last 30 days
Description
Beautiful 4 bedroom, 3 bathroom family home in excellent move-in condition on a large 60-foot by 111-foot lot, located in the sought-after neighbourhood of Sherwood Forest in Markham! Gorgeous curb appeal and landscaping both in the front and back yards. Quiet, mature, tree-lined, low traffic street. The main floor features beautiful hardwood floors, a modern chef's kitchen with a breakfast bar and upgraded appliances including a gas stove, a spacious dining room ideal for entertaining, a walk-out to the large deck and magnificent gardens, and a front entrance area with a double closet and a two-piece powder room. The upper level features a spacious primary bedroom with hardwood floors and wall-to-wall closets, as well as a large second bedroom with hardwood floors and a 4-piece bath with a separate step-in shower and a deep bathtub. It's just a few steps down to the large third bedroom with hardwood floors and closet space, and the fourth bedroom (which could also be an excellent family room or home office) with a walk-out to the yard. The finished basement has a separate entrance from the rear of the house and includes a large recreation room (currently being used as a spacious home gym) and a 3-piece bathroom. Enjoy the separate laundry room with lots of storage space, including a crawl space. The gorgeous rear gardens feature a large deck and lots of space for planting all your favourite flowers and vegetables. There is a garage with a long driveway that can accommodate a total of five cars. There is no sidewalk to maintain. Conveniently located just north of Hwy 7 with quick access to Hwy 407 and all the fabulous amenities along Hwy 7. Great schools include James Robinson Public School, Reesor Park Public School, Franklin Street Public School, Markville Secondary School, Bill Hogarth Secondary School, Unionville High School and Milliken Mills High School. Offers anytime.
Property Details
Interior
Features
Main Floor
Living
3.96 x 4.39hardwood floor / Picture Window / O/Looks Frontyard
Dining
3.53 x 2.49hardwood floor / Large Window / O/Looks Backyard
Kitchen
3.48 x 3.45Modern Kitchen / Breakfast Bar / W/O To Garden
Foyer
2.14 x 0.92Double Closet / 2 Pc Bath
Exterior
Features
Parking
Garage spaces 1
Garage type Attached
Other parking spaces 4
Total parking spaces 5
Property History
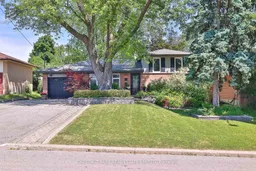 47
47